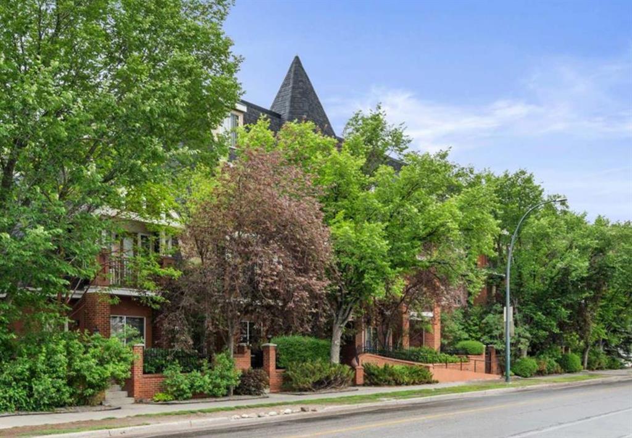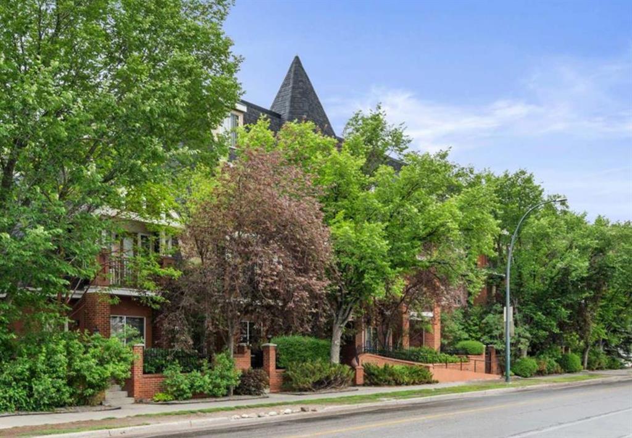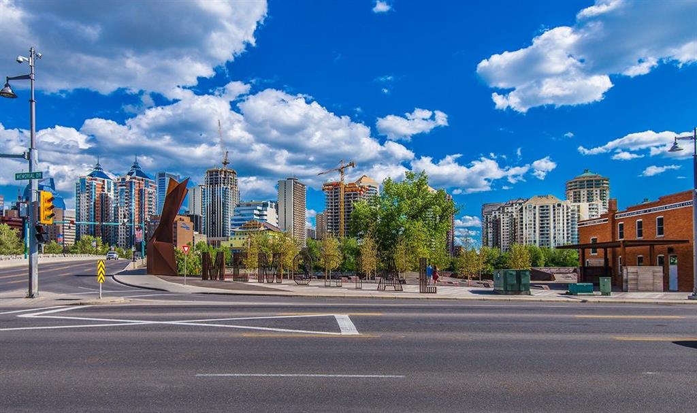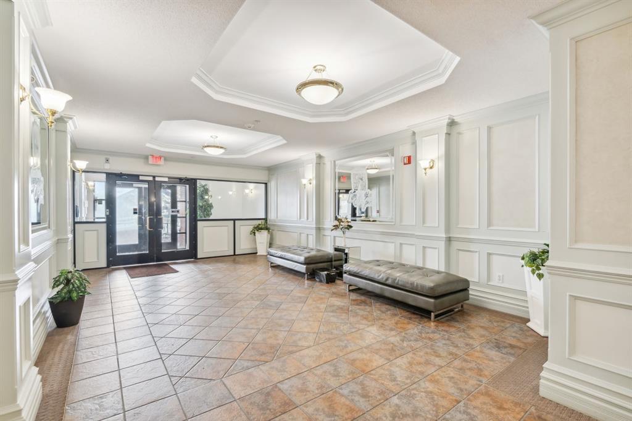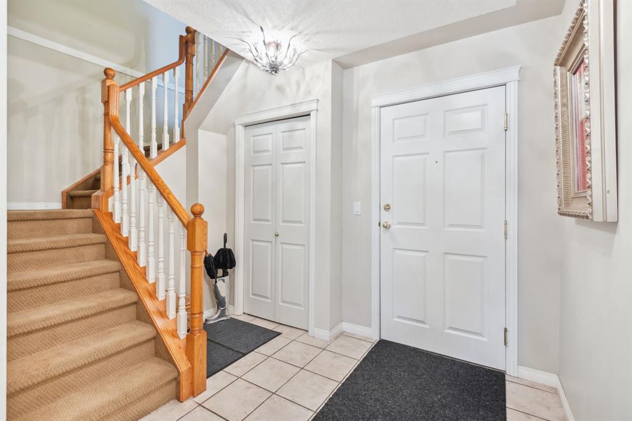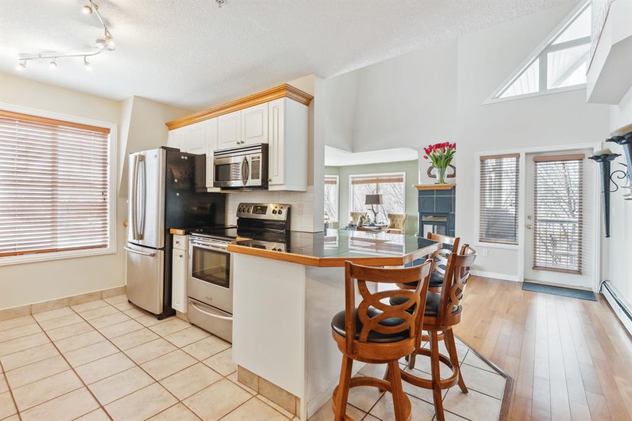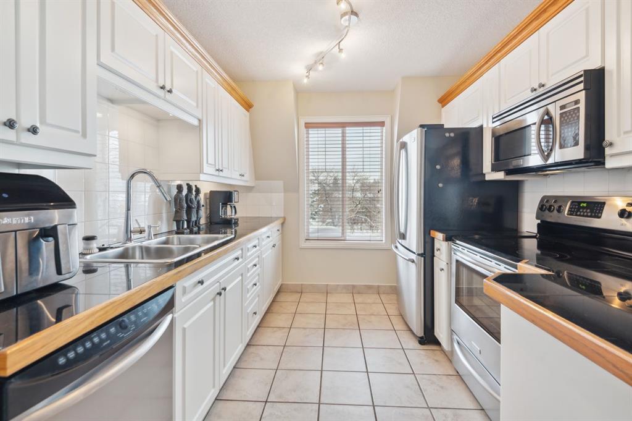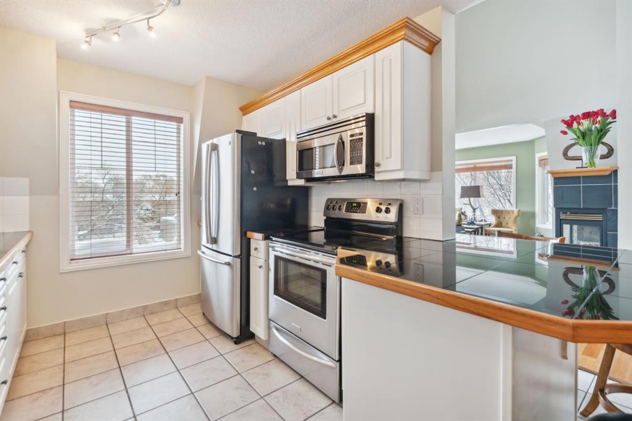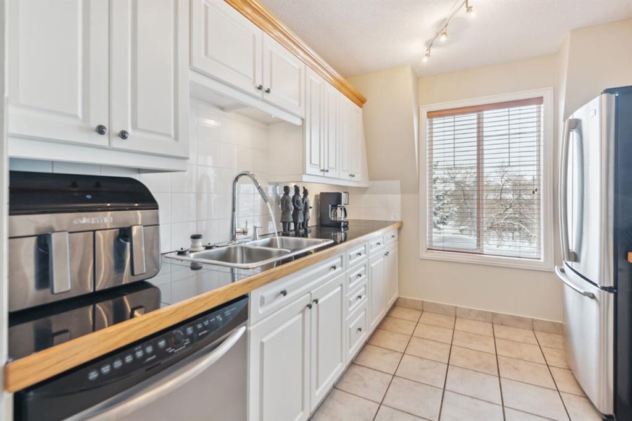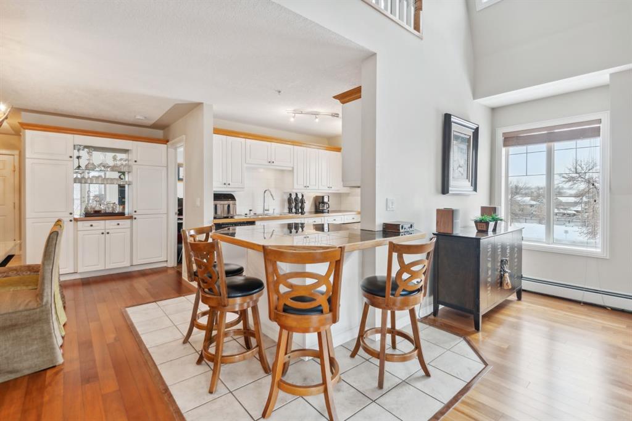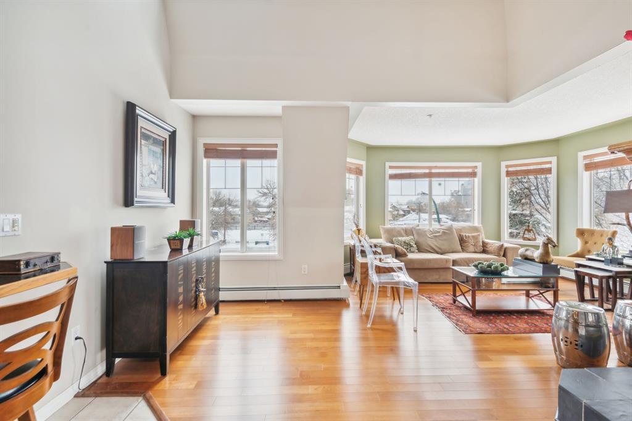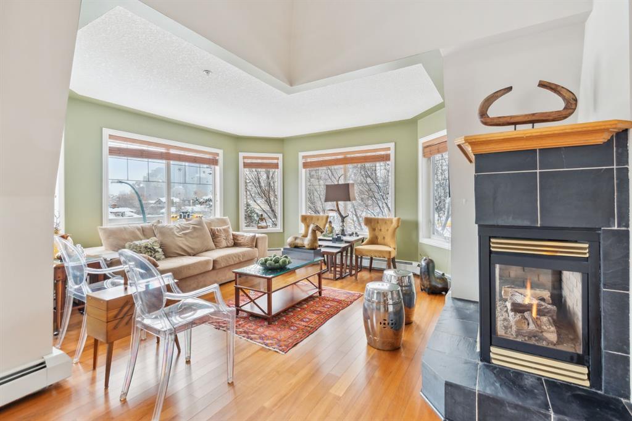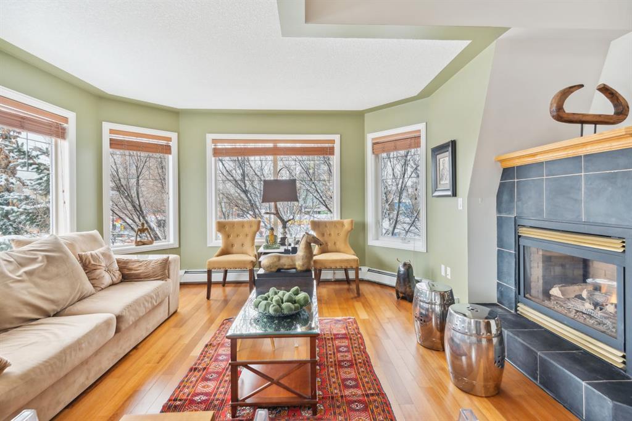DETAILS
| MLS® NUMBER |
A2089592 |
| BUILDING TYPE |
Apartment |
| PROPERTY CLASS |
Residential |
| TOTAL BEDROOMS |
3 |
| BATHROOMS |
3 |
| HALF BATHS |
1 |
| CONDO FEES |
1218 |
| CONDO_FEE_INCL |
Caretaker,Common Area Maintenance,Heat,Insurance,Interior Maintenance,Maintenance Grounds,Parking,Professional Management,Reserve Fund Contributions,Security,Sewer,Snow Removal,Trash,Water |
| SQUARE FOOTAGE |
1997 Square Feet |
| YEAR BUILT |
1999 |
| BASEMENT |
None |
| GARAGE |
No |
| TOTAL PARKING |
3 |
This is a ONE OF A KIND PENTHOUSE in Calgary! There is nothing on the market close to being even comparable to what this home has to offer. Located in the heart of Kensington, this two storey penthouse features 2,000sq ft, THREE titled parking stalls, three bed/three bath, loft style family room, high vaulted ceilings, fitness centre, gas fireplace, main floor master bedroom, downtown VIEWS, gorgeous south exposure and the list goes on. You can enjoy a maintenance free lifestyle living in a townhouse-style penthouse without the feel of your typical condo. This home offers you something that is so rare in Calgary; a central location where coffee shops, grocery, bike paths, parks, & boutique shops & apparel are just outside your front door with a building that is SO WELL maintained and QUIET! As you step inside a welcoming foyer, the brightness & space of this corner unit will leave you in awe. You will find hardwood floors taking you through to a central dining room highlighted by a built-in hutch and a warm kitchen that features stainless steel appliances, white cabinetry and a breakfast island well suited for entertaining. The living room is immersed in sunlight emphasized by the surrounding floor to ceiling windows and a stunning two-way gas fireplace. Access to a balcony offers room for a BBQ & patio set and overlooks the beauty of Kensington & the city skyline. A main floor master bedroom is located just off the living area and boasts a grand space for relaxation, walkthrough closet & 4piece ensuite with deep soaker bath & separate shower. There is a second bedroom that can ideally house an office space situated just off the kitchen area on the main level. The upstairs to this home offers you a fully equipped laundry room with additional storage space, and an open loft style retreat boasting plenty of space for a family room or rec area. There is a generous sized third bedroom that has its own walk-in closet and 4-piece bathroom. This property features a fully equipped gym area for all of its residents in the building, 3 heated underground parking stalls a, bike storage, and is highly regarded for good management with a strong reserve fund. Kensington on the Park is situated directly on Riley Park and is within walking distance to the river pathways, close to the University, Foothills & Children\'s Hospital, Cancer Centre, and of course to all the perks Kensington has to offer! Units in this complex do not come on very often, so come check out today!
Listing Brokerage: RE/MAX REAL ESTATE (CENTRAL)









