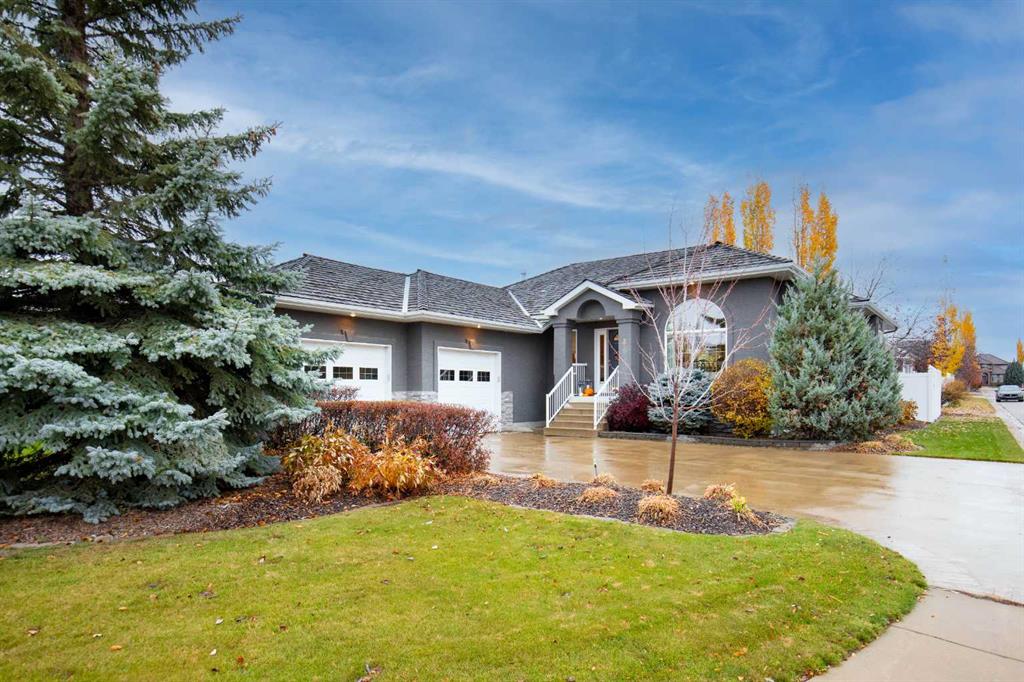DETAILS
| MLS® NUMBER |
A2088363 |
| BUILDING TYPE |
Detached |
| PROPERTY CLASS |
Residential |
| TOTAL BEDROOMS |
3 |
| BATHROOMS |
3 |
| HALF BATHS |
1 |
| SQUARE FOOTAGE |
1606 Square Feet |
| YEAR BUILT |
1999 |
| BASEMENT |
None |
| GARAGE |
Yes |
| TOTAL PARKING |
4 |
The Highlands in Victoria Park present this stunning executive-raised bungalow. Featuring original excellent quality, workmanship, and architectural design, this home has been meticulously maintained and continuously upgraded. The welcoming entrance leads to an open, light-filled, main living area with vaulted ceilings, extra wide mouldings, hardwood flooring, a gas fireplace, a spacious formal dining room and an ultra-functional kitchen. In the kitchen, you will find a raised granite countertop, built-in ceramic stove top, stainless steel KitchenAid refrigerator, microwave, Miele dishwasher and double Miele wall ovens. A spacious corner pantry provides plenty of storage, as well as maple cupboards throughout the kitchen. A cozy dinette just off of this space opens onto an outdoor wood deck with heating lamps, a gas barbeque, and steps that direct you onto an interlocking stone patio. This is all surrounded by professional landscaping, mature trees and shrubs, an underground sprinkler system, and maintenance-free vinyl fencing. The main level also includes a massive primary bedroom, which incorporates an ensuite with a stand-alone tub, double sinks, shower and a large walk-in closet. A guest bathroom, a laundry/office space and the entrance to the double garage complete this level. The fully finished lower level has a newly developed bright, open family room with a gas fireplace and a wet bar with a wine refrigerator. Also on this level is an office/flex space room with built-in shelving, 2 generously sized bedrooms and a recently renovated 3pc bath. The oversized, double-attached garage is heated and provides plenty of room for large vehicles, storage and other treasures. More parking is provided by a substantial driveway. The location of this house is premium! Shopping, schools, the Collicutt Center, a medical complex and countless restaurants and amenities are all available within a 15-minute drive.
Listing Brokerage: Sutton Landmark Realty



























