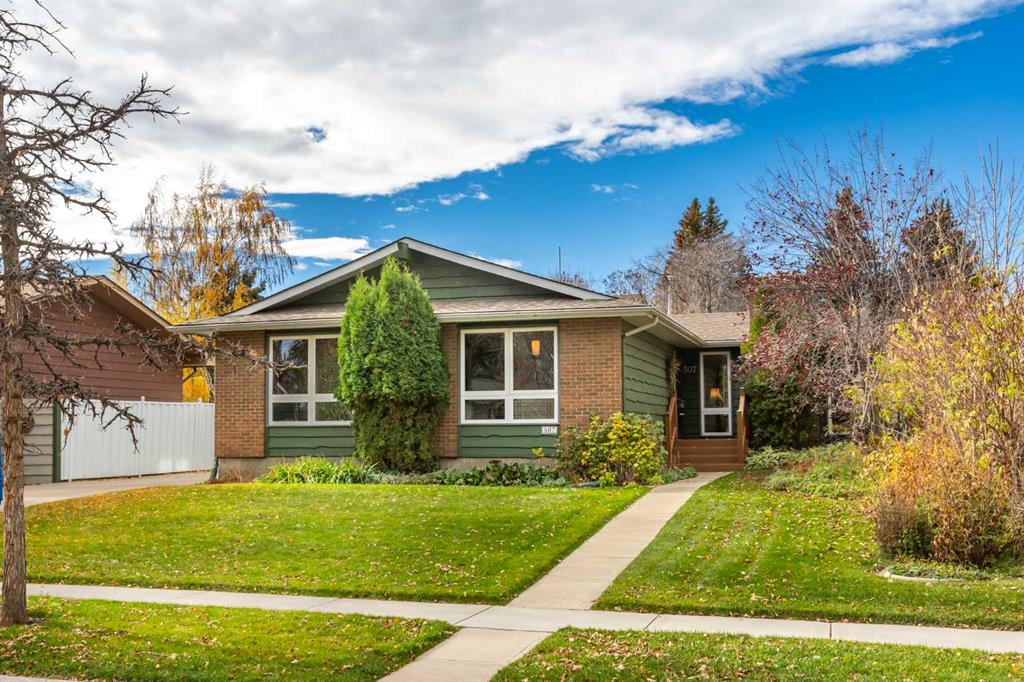DETAILS
| MLS® NUMBER |
A2087995 |
| BUILDING TYPE |
Detached |
| PROPERTY CLASS |
Residential |
| TOTAL BEDROOMS |
5 |
| BATHROOMS |
3 |
| SQUARE FOOTAGE |
1624 Square Feet |
| YEAR BUILT |
1974 |
| BASEMENT |
None |
| GARAGE |
Yes |
| TOTAL PARKING |
4 |
This spacious and lovingly maintained bungalow is a rare find. Located on a quiet street in the mature old west end of High River, it is only steps away from the Highwood River, walking trails, and a treed reserve as well as walking distance to downtown, High River Hospital, and Spitzee School. Key features of the main floor include vaulted ceilings, ample windows, an open concept dining and living room area, a generous kitchen with plenty of cabinets and counter space, and a 12’ x 22’ sunroom off the kitchen. The sunroom overlooks the backyard and is a beautiful part of this home. Three bedrooms, a four piece bathroom, and a three piece ensuite complete the floor. Downstairs you can find a large family room, another two bedrooms, a three-piece bathroom, and a very large separate storage room. Three gas fireplaces in the living room, sunroom, and downstairs family room add warmth and ambience. This home is located on a 60\' x 120\' lot with mature landscaping, a sunny south patio, and additional off-street parking. The carriage house style two storey 24’ x 24’ garage opens to a paved alley, and is complete with 220V wiring, heating, and epoxy coated main floor. The second floor is currently being utilized as a wood shop and artist\'s studio but could easily be converted to a home office or suite. Enjoy the many extras of this property such as central air conditioning, 40 yr powder coated aluminum fencing, leaf guards on the gutters, RV parking, water softener, upgraded humidifier, stainless steel appliances, upgraded vinyl windows throughout, and Hunter Douglas top down/bottom up blinds. It has been maintained in excellent condition by the original owners. Please click the multimedia tab for an interactive virtual 3D tour and floor plans.
Listing Brokerage: RE/MAX SOUTHERN REALTY



























