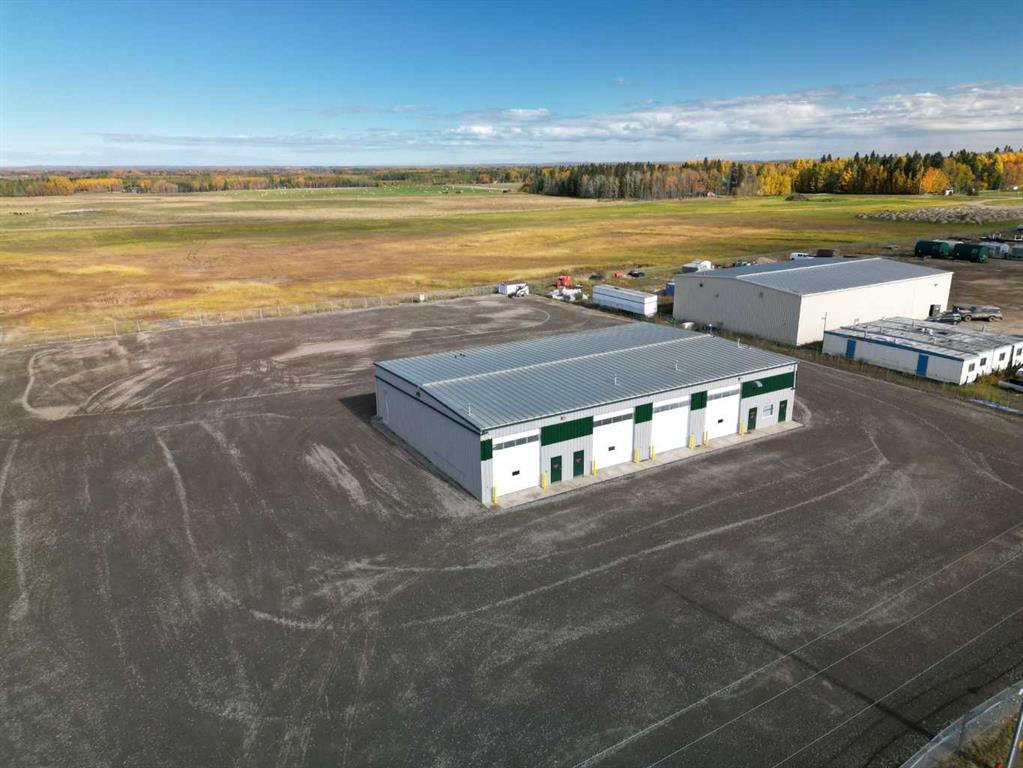DETAILS
| MLS® NUMBER |
A2087974 |
| BUILDING TYPE |
Industrial |
| PROPERTY CLASS |
Commercial |
| LOT SIZE |
2.5 Acres |
| YEAR BUILT |
2005 |
| BASEMENT |
None |
| GARAGE |
No |
Industrial shop and 2.5 ACRES in Gateway Industrial Subdivision located 7+/- kilometers east of Rocky Mountain House along Highway 11 available FOR LEASE. Zoned Light Industrial \"LI\". 2005 CAMDON built metal frame industrial building, the 2.5 acres has a chain-link perimeter security fence and gate to secure the lot. Low site coverage with ample room for trucks, trailers, and equipment to accommodate your business needs. The property is serviced with a private water well, septic holding tank, three-phase power, and natural gas. The shop/warehouse is fully developed with 5 bays including 4 pull-through bays with 16ft overhead doors. The shop is divided into 3 separate zones and is capable of handling big trucks &/or large equipment. The east side of the shop is the main area offering 2 fully open pull-through bays (45’1x68\'2), has a 17,500lb Lift for truck maintenance that has been professionally inspected/certified annually (hoist area measures 15\'3x29\'1) main floor storage room (17\'8x13\'3), bathroom, storage lockers and front vestibule/staff room. There is a 2nd-floor mezzanine area (18\'1x13\'8) for additional storage and private office space (16\'6x12\'11). The 4th / CENTER bay (24\'1X68\'2) offers a 2nd bathroom and is accessible to the main area. The 5th / WEST bay (23\'9X68\'2) is a self-contained pull-through bay with a 3rd bathroom, washer/dryer, large utility sink, and mezzanine area for storage. Upgraded LED lighting throughout. This property is ideal for a single user or could easily be shared among multiple users with 3 separate power and gas meters. Shop areas are heated by natural gas radiant tube heaters, and washroom and office areas include electric baseboard heaters. Exhaust fan for air circulation, interior/exterior is finished with low-maintenance metal cladding. 16ft overhead doors with electric hoists and 20ft ceiling clearance at the center of the shop, sumps in the floor in the shop (drains to septic holding tank). The yard has been built up with a solid base and French drains / weeping tile systems have been installed for efficient water drainage around the building. There is also a small storage shed in the NE corner (10\'2x14\'2), in addition, power has been run to the north and south property lines, with 10 double power receptacles in total for plugging vehicles or equipment in during the winter months. This property is available for sale or lease. LEASE DETAILS: NNN lease. A 60-month lease term is preferred. The basic rent is $10,500 per month + GST. (GST shall be the responsibility of the tenant). In addition to the Annual Basic Rent, Additional Rent will be approximately $20,503/year or 12 monthly payments of $1,708.58 (adjusted annually to reflect annual costs) this does not include the office building. The tenant is responsible for all utilities (power, natural gas, propane, internet, security monitoring, etc... and the cost to pump out the septic holding tank). See MLS A2087469 for more details.
Listing Brokerage: RE/MAX real estate central alberta - RMH



























