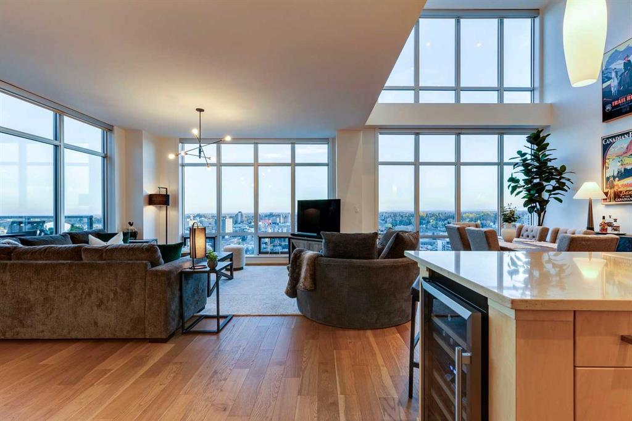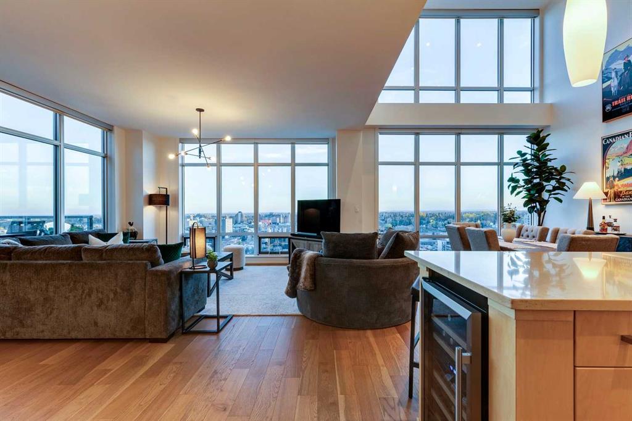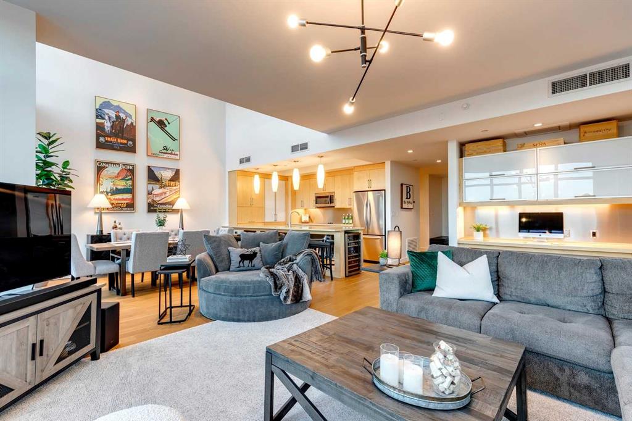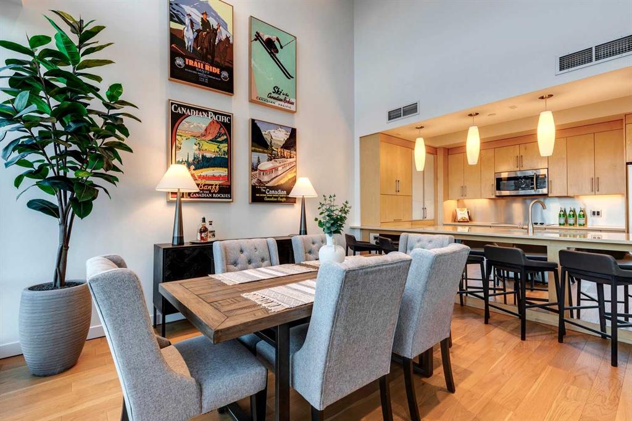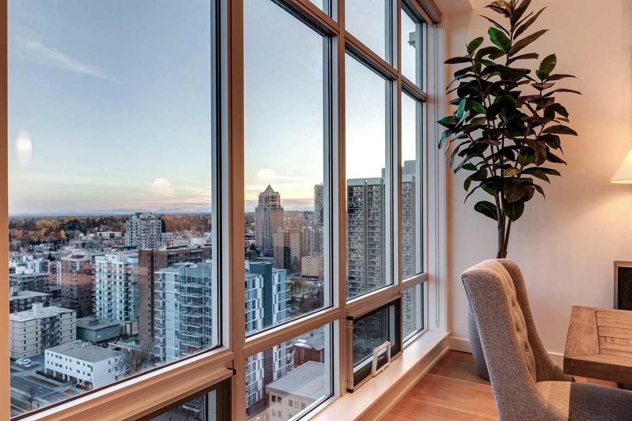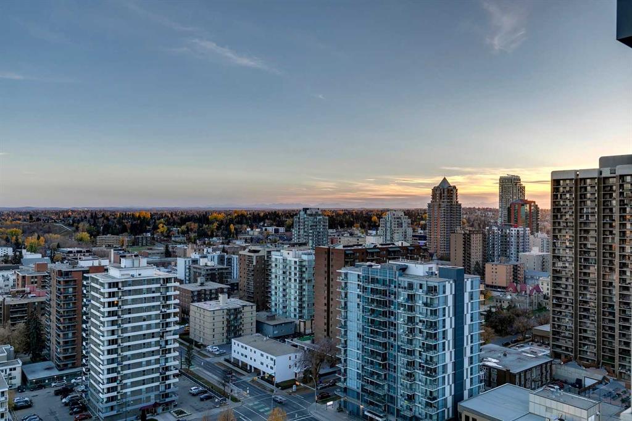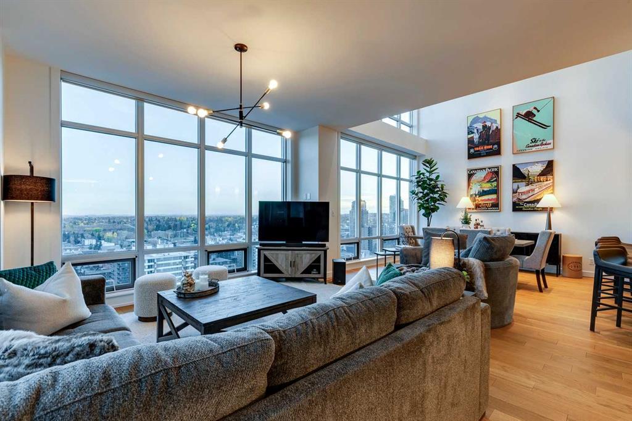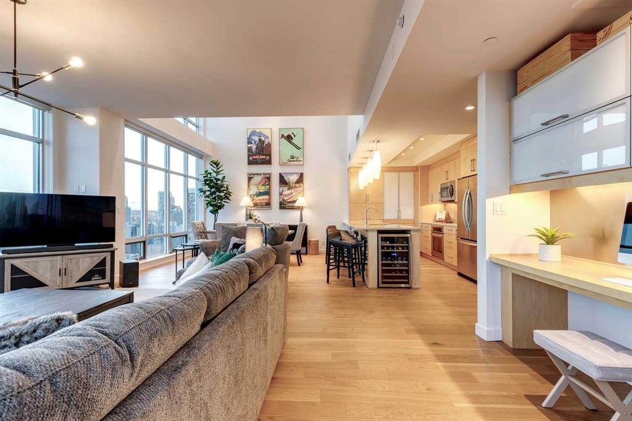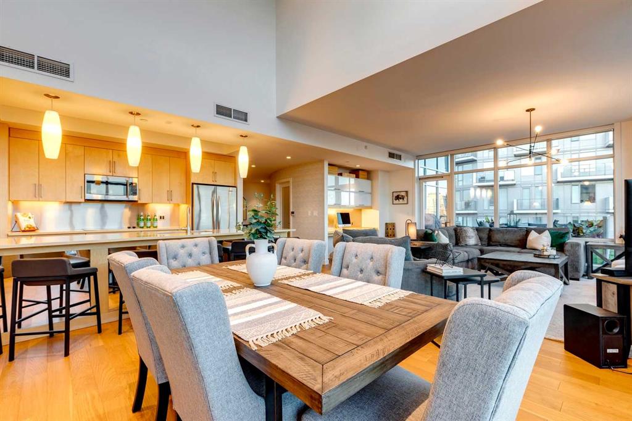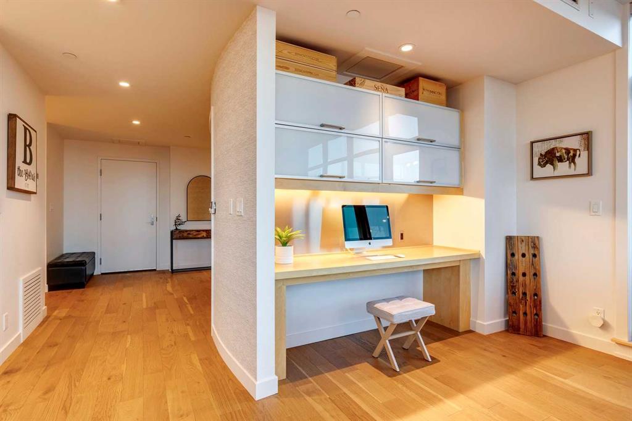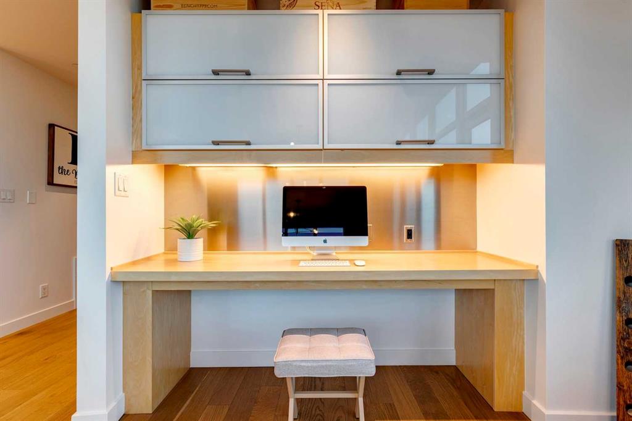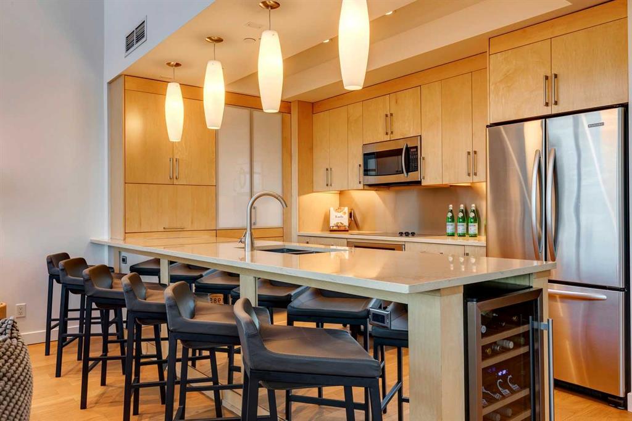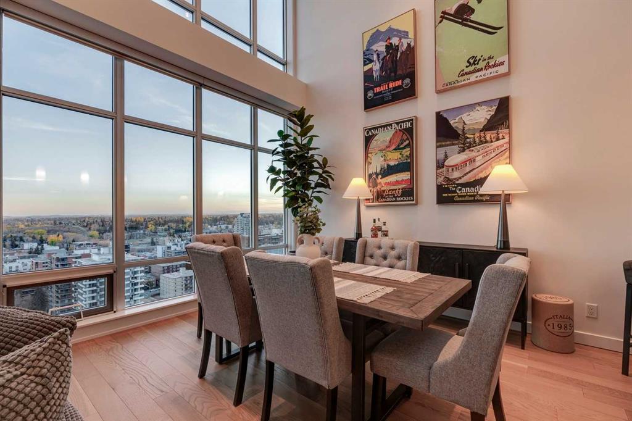DETAILS
| MLS® NUMBER |
A2086660 |
| BUILDING TYPE |
Apartment |
| PROPERTY CLASS |
Residential |
| TOTAL BEDROOMS |
2 |
| BATHROOMS |
2 |
| CONDO FEES |
999 |
| CONDO_FEE_INCL |
Caretaker,Common Area Maintenance,Heat,Insurance,Professional Management,Reserve Fund Contributions,Sewer,Snow Removal,Water |
| SQUARE FOOTAGE |
1394 Square Feet |
| YEAR BUILT |
2008 |
| BASEMENT |
None |
| GARAGE |
No |
| TOTAL PARKING |
2 |
Luxurious Penthouse Living Awaits in the Heart of Calgary! 2 BEDROOMS | 2 BATHROOMS + 2 TITLED PARKING STALLS + 2 TITLED STORAGE UNITS | BREATHTAKING MOUNTAIN AND CITY VIEWS! Welcome to an unparalleled opportunity to own a magnificent penthouse in the prestigious Castello building; perfectly nestled in the vibrant heart of Calgary’s Beltine. Immaculate home boasting over 1,400 square feet that radiates a sense of grandeur that begins the moment you walk through the door. An abundance of light with floor-to-ceiling windows take full advantage of this south-facing home with a smartly-designed floor plan. A wonderful focal point is the kitchen that includes upgraded soft-close cabinetry, stone countertops, and top-of-the-line stainless steel appliances. With an expansive breakfast bar that seats six, this kitchen is not only functional but also perfect for entertaining. The kitchen seamlessly transitions into the dining and living areas boasting spectacular 18’ ceilings, creating a harmonious flow that is perfect for hosting gatherings, both large and intimate. The two bedrooms are generously sized, adorned with industrial and modern lighting fixtures, and feature custom closet built-ins that cater to your every storage need. The primary bedroom is a true retreat, offering ample space for a king-sized bed and a walk-in closet with custom built-ins. The hotel-like ensuite bath includes a steam shower and dual vanities. The second large bedroom functions as an office and bedroom with a $14,000 custom built, wall unit and desk complete with a Murphy bed. Adding to an already impressive list of luxuries, recent renovations have included new engineered hardwood flooring; carpets with premium 10 lbs memory foam underlay; entire home has been professionally painted with durable premium paint; and new light fixtures installed. In-suite washer & dryer, central air conditioning, a built-in office nook complete the interior offering. The outdoor space features a private 337 sq ft corner outdoor terrace with natural gas hookup and spectacular views of the city and mountains. The Castello building itself is an architectural gem, boasting an impeccable exterior that beckons you to explore its lavish interiors. Here, you\'ll discover a world where every amenity imaginable is within walking distance, offering the ultimate in convenience and luxury living. This 18+ building features an impressive front lobby with concierge service, main floor gym, guest suite, meeting room, car wash & indoor visitor parking. Amenity rich area: walking distance to 17th Ave, Stephen Ave, Mission, Stampede ground and the Saddledome. Step into a world of details that defines luxury living and book your private viewing today.
Listing Brokerage: RE/MAX HOUSE OF REAL ESTATE









