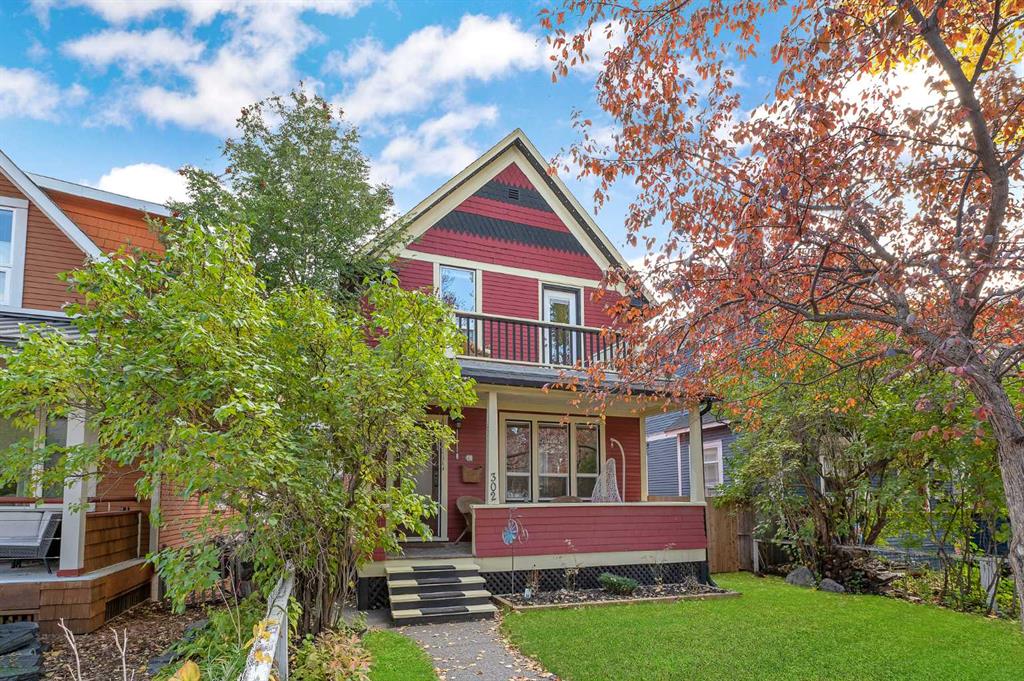DETAILS
| MLS® NUMBER |
A2085948 |
| BUILDING TYPE |
Detached |
| PROPERTY CLASS |
Residential |
| TOTAL BEDROOMS |
4 |
| BATHROOMS |
3 |
| HALF BATHS |
1 |
| SQUARE FOOTAGE |
1583 Square Feet |
| YEAR BUILT |
1912 |
| BASEMENT |
None |
| GARAGE |
Yes |
| TOTAL PARKING |
1 |
OPEN HOUSE SUNDAY, DECEMBER 3RD FROM 11 AM - 1 PM. This meticulously renovated century-old two-story residence exudes a timeless charm that is truly captivating. Nestled on a picturesque tree-lined street in the heart of Hillhurst, it\'s a home that effortlessly blends the old-world allure with modern sophistication. Step inside and be greeted by the warm embrace of cherry hardwood flooring gracing the entire main floor. The kitchen is a culinary masterpiece, featuring slate countertops, cherry cabinets, and a top-of-the-line AGA 5-burner gas stove, convection oven, and a convenient warming oven. Abundant natural light bathes the main floor thanks to a thoughtfully designed wall of energy-efficient windows that frame a very private, fully fenced yard. Outside, you\'ll discover expansive tiered decks and garden box planters, perfect for outdoor enjoyment on the south side of the house. Entertain guests in the elegant living room with French doors or host formal dinners in the inviting dining room on this level. Practicality meets style with the addition of a 2-piece powder room and a convenient mud area, completing the main floor. Ascending to the second level, you\'ll find the primary bedroom, a true retreat complete with a 4-piece ensuite boasting heated slate floors and a luxurious steam shower. Finishing the second level, are 2 additional bedrooms, each adorned with hardwood floors (one offering access to a private balcony), complemented by a 4-piece main bath with heated tile floors and a charming retro clawfoot tub. The fully developed basement beckons with a spacious family/media room and a fourth bedroom featuring a sink/vanity and egress window. Practicality is not overlooked, with a dedicated laundry room and a utility room housing a high-efficiency furnace and vented hot water tank. The location is truly a gem, situated within a highly sought-after school district. Just steps away, you\'ll find trendy Kensington shops and restaurants, and you can easily walk to Riley Park, the LRT, Bow River pathways, and downtown. Additionally, SAIT, the U of C, Foothills Hospital, and Children\'s Hospital are all just a short drive away.
Listing Brokerage: RE/MAX REAL ESTATE (CENTRAL)



























