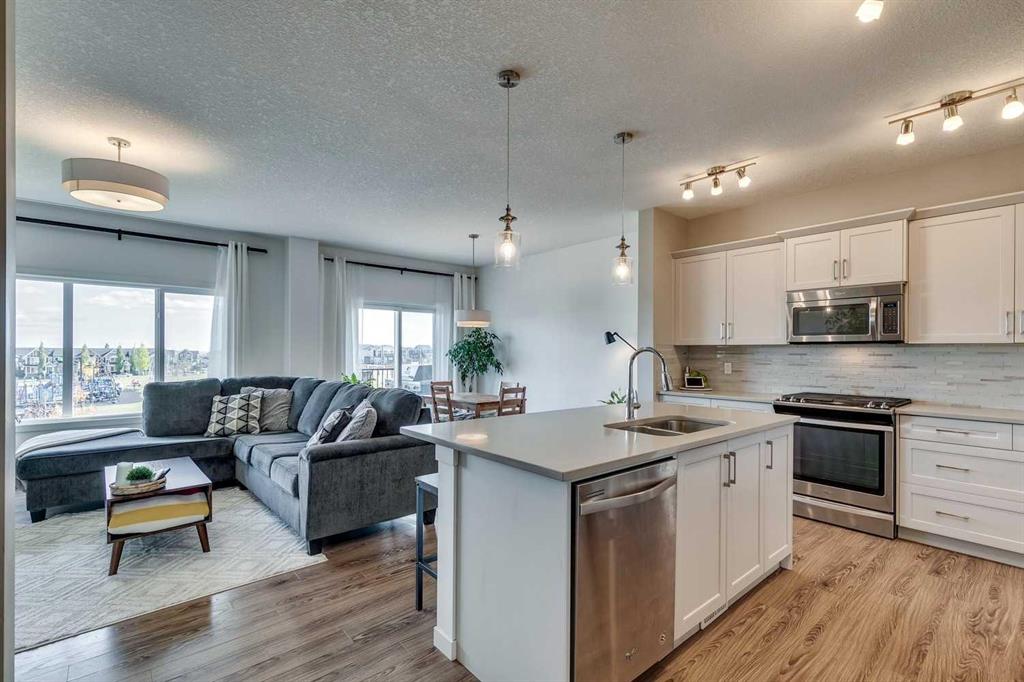DETAILS
| MLS® NUMBER |
A2084999 |
| BUILDING TYPE |
Detached |
| PROPERTY CLASS |
Residential |
| TOTAL BEDROOMS |
3 |
| BATHROOMS |
4 |
| HALF BATHS |
1 |
| SQUARE FOOTAGE |
1866 Square Feet |
| YEAR BUILT |
2016 |
| BASEMENT |
None |
| GARAGE |
Yes |
| TOTAL PARKING |
4 |
BACKING ONTO GREENSPACE | WALK-OUT BASEMENT | BONUS ROOM | GORGEOUS 2016 HOME BUILT BY CALBRIDGE (Lakewood design) | Welcome to the beautiful 43 Emberside Garden, located in the new community of Fireside in beautiful Cochrane! You will love living in Cochrane with views of the jaw-dropping Rocky Mountains at every turn! This beautiful 2-storey home features a DOUBLE FRONT ATTACHED HEATED GARAGE with 10\' ceilings, epoxy flooring, & built-in workbench, plus a driveway, meaning you will have lots of space for parking! Inside the front foyer, you will see the open-concept main floor & get a glimpse of your beautiful view out back. The open kitchen/living room/dining room is spacious and bright, featuring laminate flooring throughout. The STUNNING KITCHEN features quartz countertops, modern cabinets & backsplash, stainless steel appliances including gas stove, pantry, and large island with breakfast bar! The living room features a view of the greenspace behind the house & a gas fireplace. Off the dining area, you will enjoy your raised deck with views of the greenspace and a gas BBQ hook-up. A half bathroom completes the main floor. Upstairs, you will find a large BONUS ROOM with pot lights (smart lights that change colour!) and a ceiling fan, plus it is wired for speakers. The 2nd floor also features the laundry room, 3 bedrooms, and 2 full bathrooms, including the primary bedroom which features a walk-in closet and ensuite with tile flooring & tub/shower combo. The fully developed basement is a walk-out, meaning it feels even more spacious & bright! The fully finished basement features a den/gym space, rec room, dry bar area (currently being used as an office), full bathroom with tub/shower combo & new mirror, and storage space with new built-in shelving in the utility room. When you walk out the basement door into the fully fenced and fully landscaped backyard, you will find a covered patio area, wiring in place for a hot tub, new crabapple trees, lilac bushes, and gate leading to the school and greenspace out back where an outdoor rink can be found in the winter. Perfect if you have children in elementary school as you can watch them walk to school (Public & Catholic schools). Additional features: air conditioning, rough-in for central vacuum, air filtration system, humidifier, fresh paint in bedrooms & living room, and hook-up for fridge with water in basement rec room. View the 3D tour and book your showing today!
Listing Brokerage: RE/MAX FIRST



























