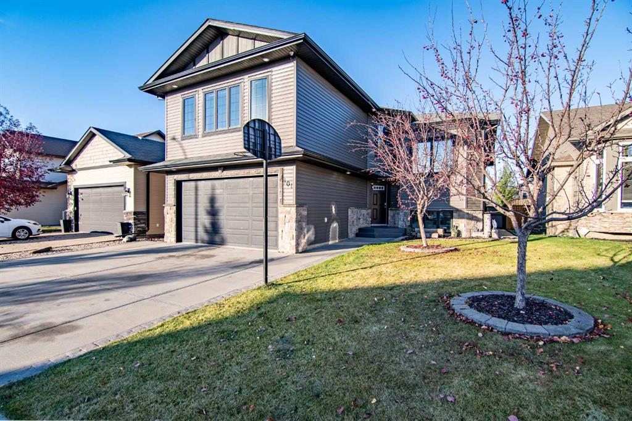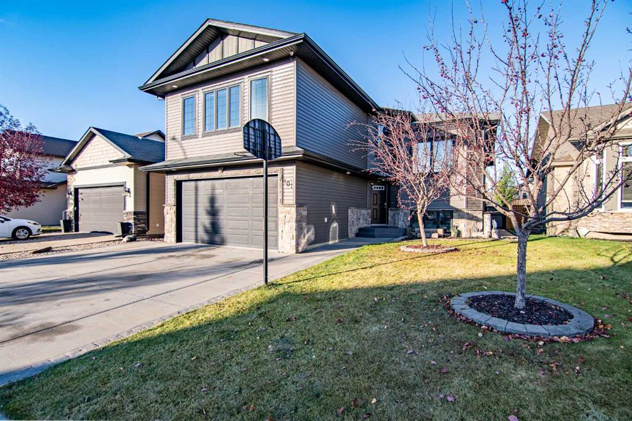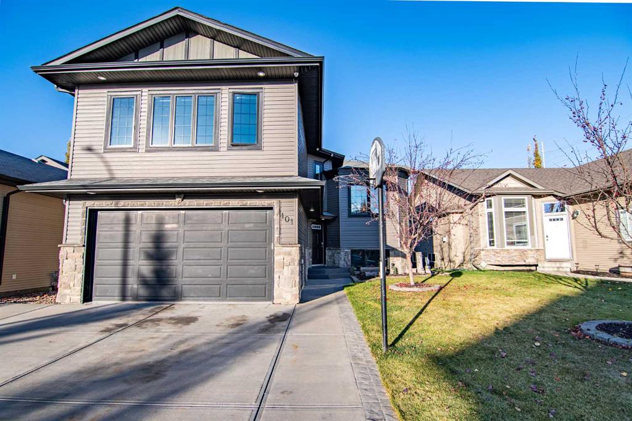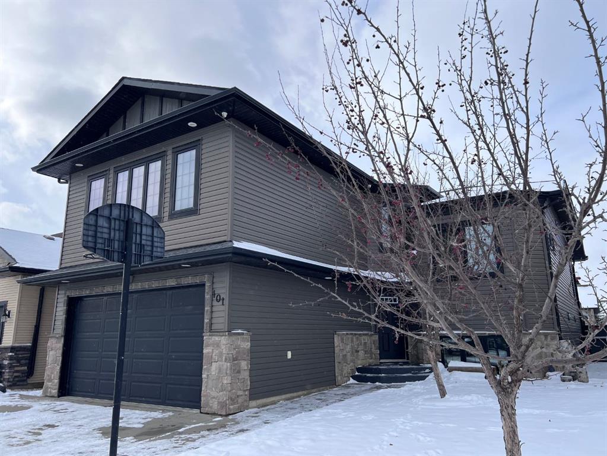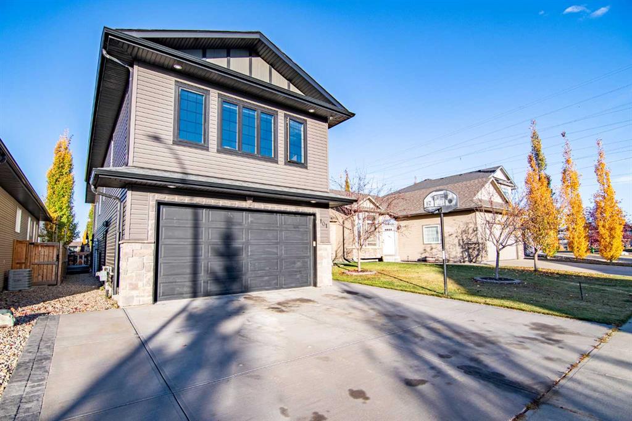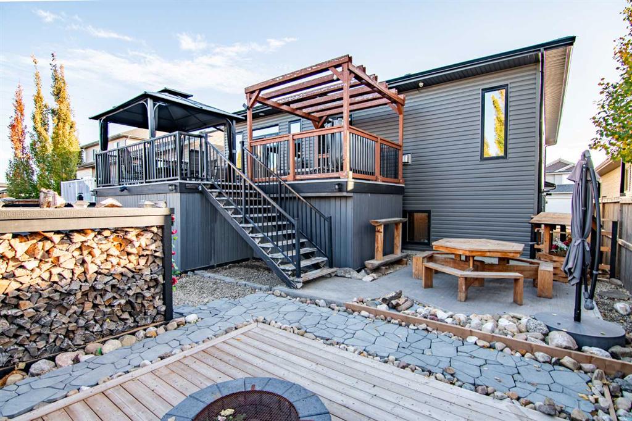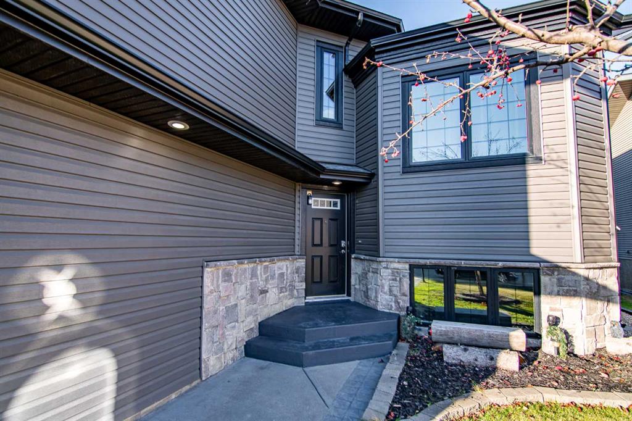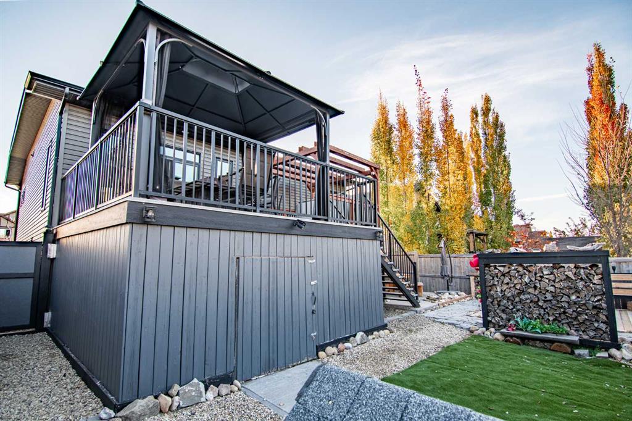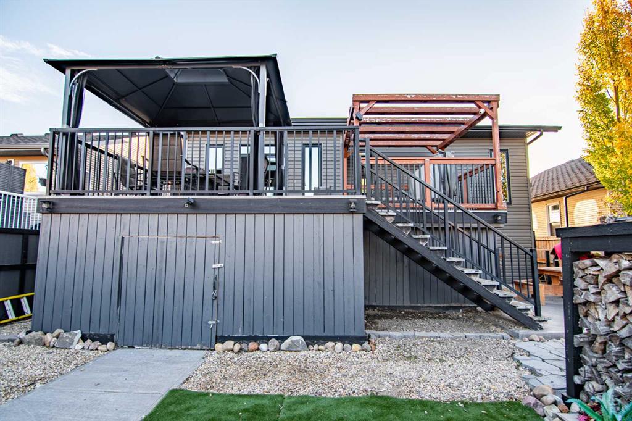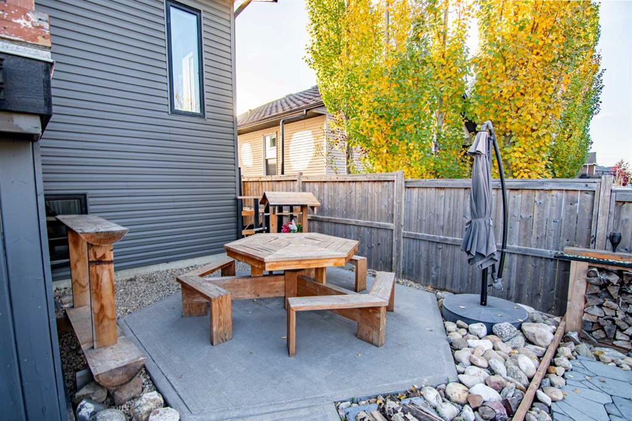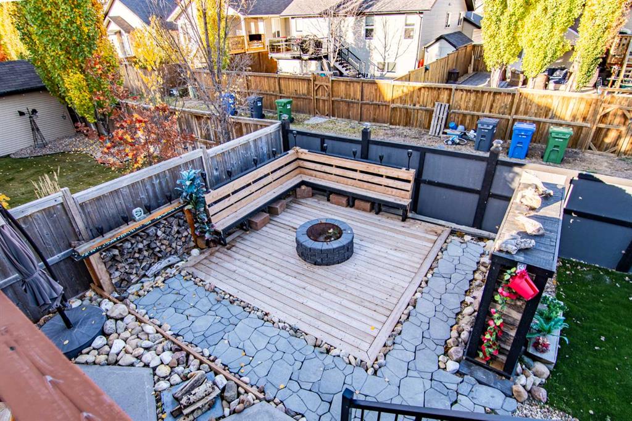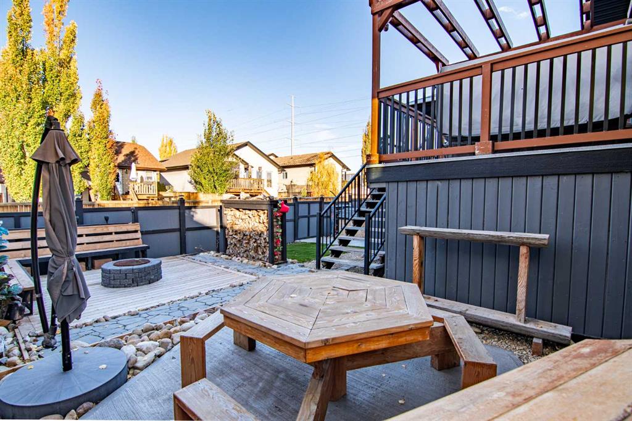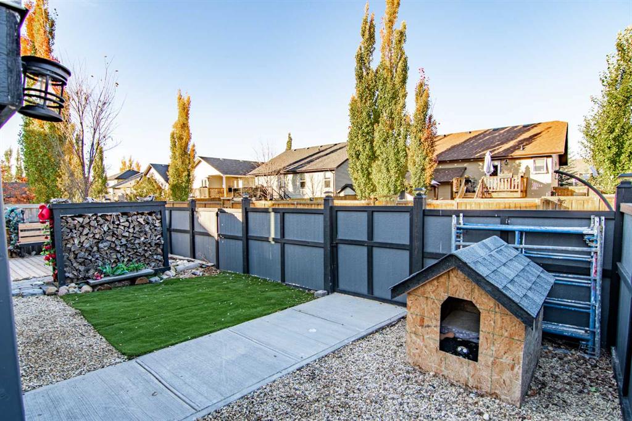DETAILS
| MLS® NUMBER |
A2084922 |
| BUILDING TYPE |
Detached |
| PROPERTY CLASS |
Residential |
| TOTAL BEDROOMS |
4 |
| BATHROOMS |
3 |
| SQUARE FOOTAGE |
1943 Square Feet |
| YEAR BUILT |
2008 |
| BASEMENT |
None |
| GARAGE |
Yes |
| TOTAL PARKING |
2 |
Outstanding quality will impress you top to bottom! 10 out of 10 - this home checks all the boxes. Located on a quiet family oriented close in one of the most desirable subdivisions in Red Deer. This is fabulous, over 1940 sq. ft. Modified Bi Level (that is above ground - yes that is a large house!) with a fabulous Master Suite is fully finished! It comes with a desirable theatre room in the basement, large lot and all the options and showcase features modern homes can offer! Open concept main floor welcomes you with a spacious tiled entryway and spectacular ceilings and leads you to a super bright and large living room combined with a kitchen and dining area. Fantastic kitchen- it will wow you! It provides everything you need as the family cook! It has tiled countertops and sink, eating bar, upgraded cabinetry with elegant back splash, it comes with a full top of the line-appliance package, great pantry and more. Dining area has patio doors to a huge, freshly redone - deck 26 x 16 perfect for entertainment with hot tub (5 years old include) and gazebo all reinforced with steel support, and gas line for a BBQ. Living room is bright with large windows, a custom and unique fireplace, custom blinds and 10 ft ceilings! There is a main floor laundry right in the main bathroom and a walk in closet with room for the whole family. There is a 1 bedroom, office on the main and Master suite (double closets , ensuite ) and bathroom on the top floor a couple steps away above the garage. Perfect for a family with children. Retreat to the dreamy Master suite that has it all, 2 closets and gorgeous spa-like en-suite finished with real TRAVERTINE tile. It is equipped with: beautiful vanity with sink, tiled elegant shower and toilet. Basement is meant for entertaining and it is ready for you. It consists of 2 more bedrooms, rec room, bathroom, fully equipped theatre room, storage and utility room. You have access here to the professionally landscaped backyard with a storage under the deck. West facing yard is fully fenced and has a back alley behind! Completed with separate sections for entertaining. Home is perfect for a family with access to a good sized yard for all the extras! Wait until you see the top of the line equipment in the furnace room! Upgrades include: in floor heat, hot water on demand, R2000 insulation, plywood not usb under floors, Commercial grade HRV, Roughed in for Hydro flow, security system, commercial grade fan, steel frame for hot tub, . Please don\'t forget about the double garage 24 x 21 that has a drain connected to city sewer, it is insulated, has gas hook ups for heater, bi - shelving and it is drywalled and insulated. It will fit 2 vehicles and much more! A pleasure to show. This one is a must on your shopping list! List of upgrades included in the document section.
Listing Brokerage: RE/MAX real estate central alberta









