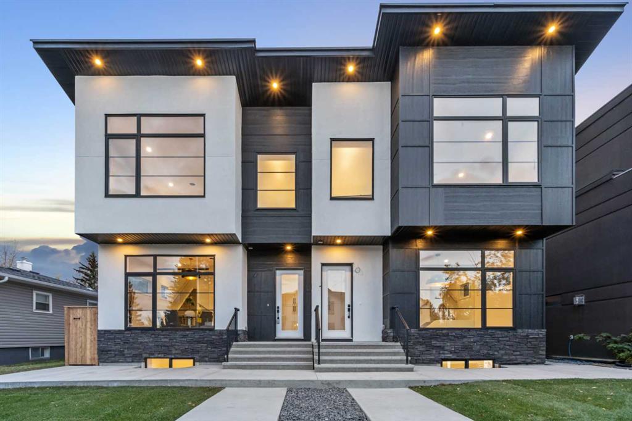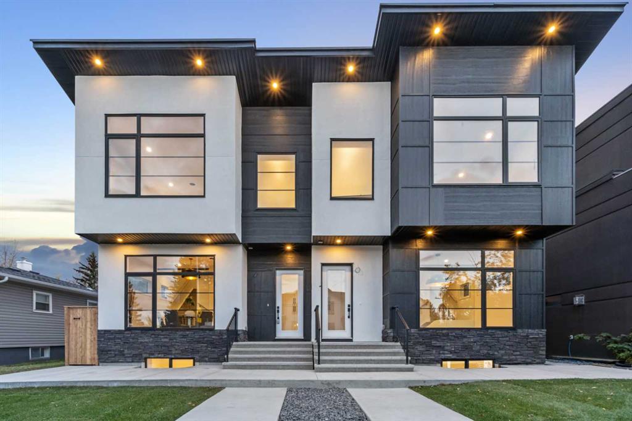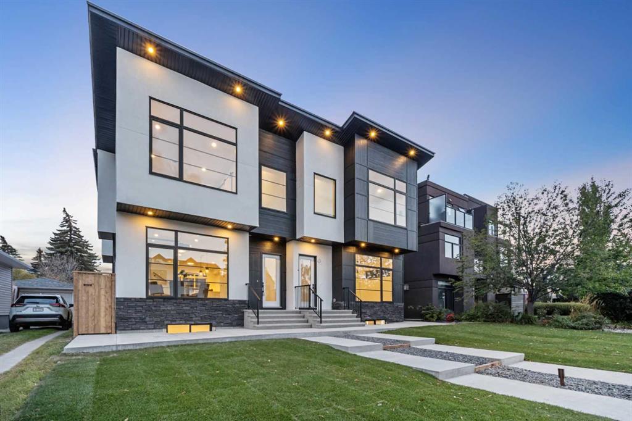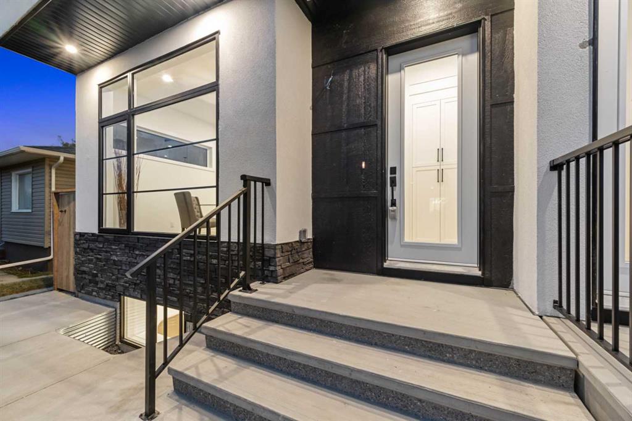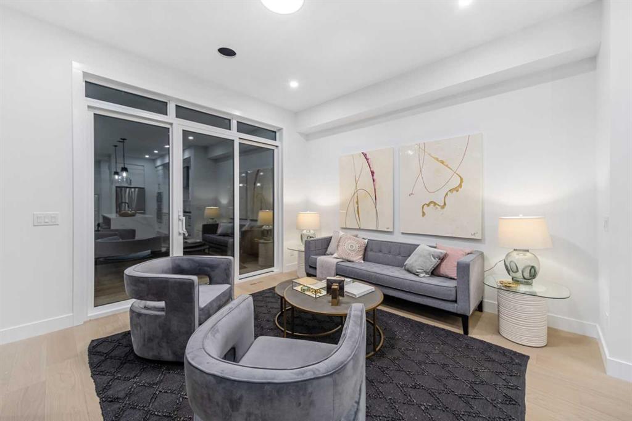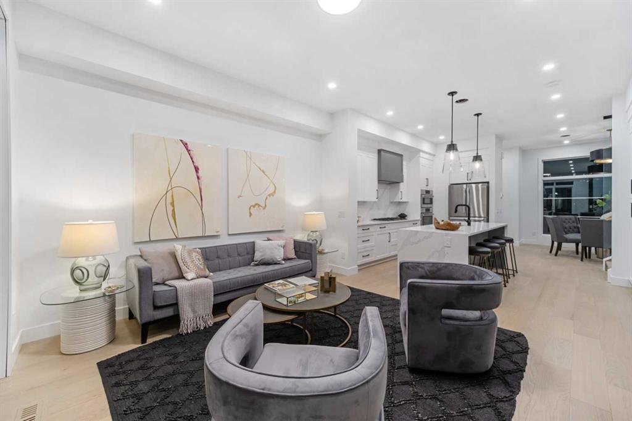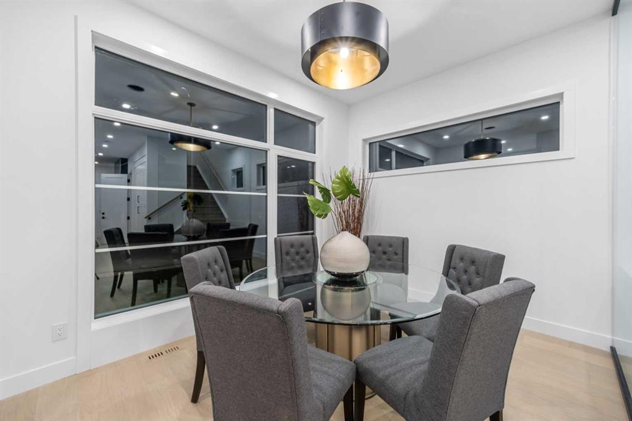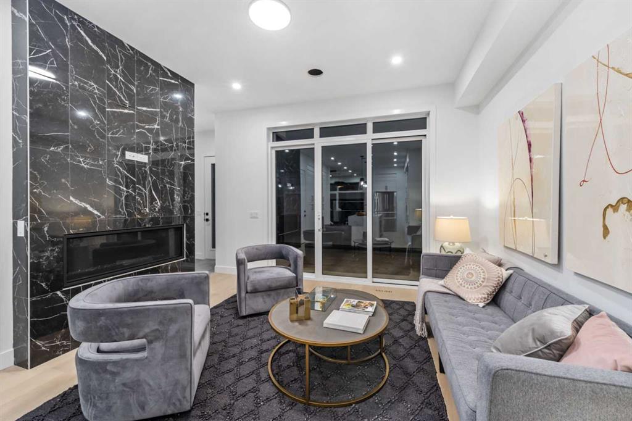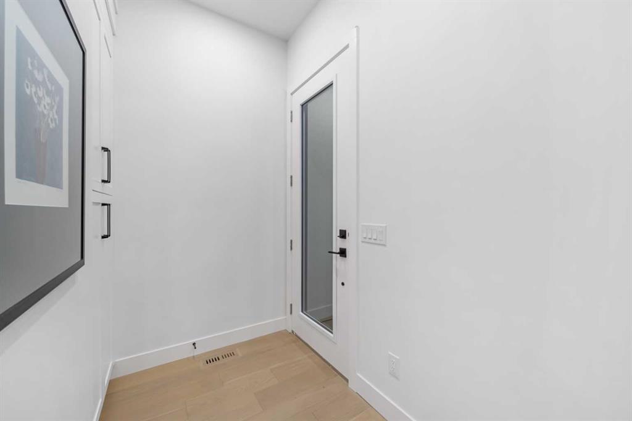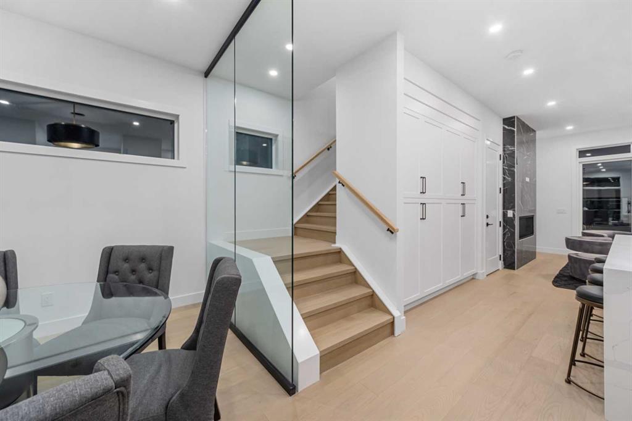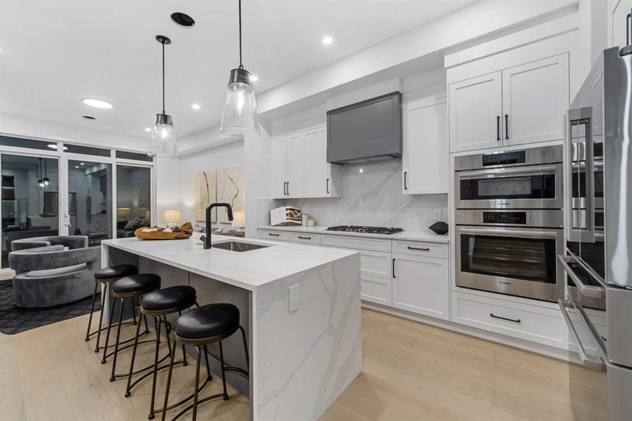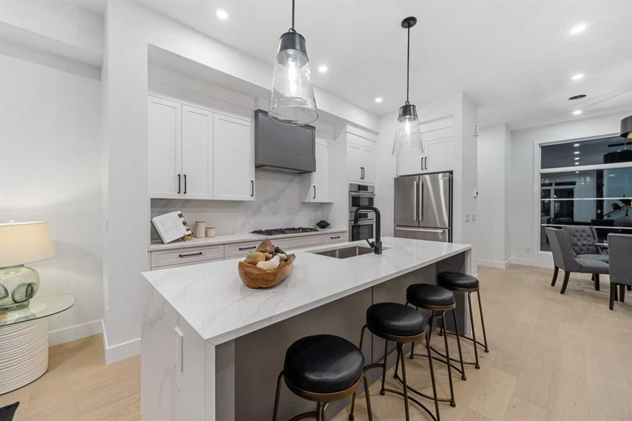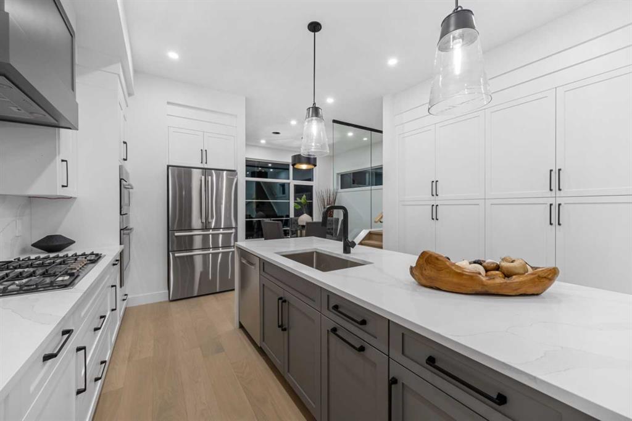DETAILS
| MLS® NUMBER |
A2084767 |
| BUILDING TYPE |
Semi Detached (Half Duplex) |
| PROPERTY CLASS |
Residential |
| TOTAL BEDROOMS |
4 |
| BATHROOMS |
4 |
| HALF BATHS |
1 |
| SQUARE FOOTAGE |
1711 Square Feet |
| YEAR BUILT |
2023 |
| BASEMENT |
None |
| GARAGE |
Yes |
| TOTAL PARKING |
2 |
Illume Homes spectacular and unique rendition of a Semi-detached. Modern, classic, with a mid-century twist. The best feature of all, is this unit has a full legal suite, with separate entrance and furnace. This spacious home will check all your boxes. Featuring over 2300 square feet of developed, well crafted and luxurious. A Spacious main level features a front dining area, with floor to ceiling windows. A centre kitchen plan and large living room overlooking the sunny west yard, with floor to ceiling sliding doors opening to a huge deck. A large quartz waterfall central island is surrounded by an abundance of custom-crafted cabinetry. High end Bosch stainless steel appliances, with high quality woodwork found it much more elaborate homes, including a floor to ceiling pantry with pull out drawers. A fabulous Fireplace is your focal point in the living area, fully flanked with marble tile. This levels further features 10ft ceilings, hardwood throughout, and a fully customized mud room and powder room with designer fixtures. On the way to the upper floor you will be greeted by a wall of glass and an illiminated bannister. The upper level boasts three large bedrooms, flooding with natural light, and hardwood floors. The master suite showcases a luxury high end hotel suite. Soaring 14ft vaulted ceilings, an amazing ensuite with a european full shower-soaker tub glass enclosure, set amongst a frosted picture window. All this surrounded by italian tile, and glass. Dual vanities of course, over heated tile floors, and under cabinet floor lighting. A huge walk in closet, with all built in cabinetry. This primary bedroom is the perfect enclave for the executive couple. A second floor laundry room, full additional bath with dual sinks, and two spacious bedrooms with custom built in closets, and high ceilings. The lower level features a full legal suite with separate entrance. An excellent family suite area, or mortgage contributor. This area boasts a large family room, with full kitchen including stainless steel appliances and washer dryer. An additional full bath with walk in steam shower rough-in. Spacious bedroom with large closet, and large windows. A fully un obstructed, sunny West yard, with a huge deck and finished double detached garage. High end landscaping including a front concrete patio. A great location, just steps to parks, shopping, excellent schools, the Marda Loop Hub and downtown. Immense value with a unique insight on design and floorpan options. Don\'t miss this unique opportunity.
Listing Brokerage: RE/MAX REALTY PROFESSIONALS









