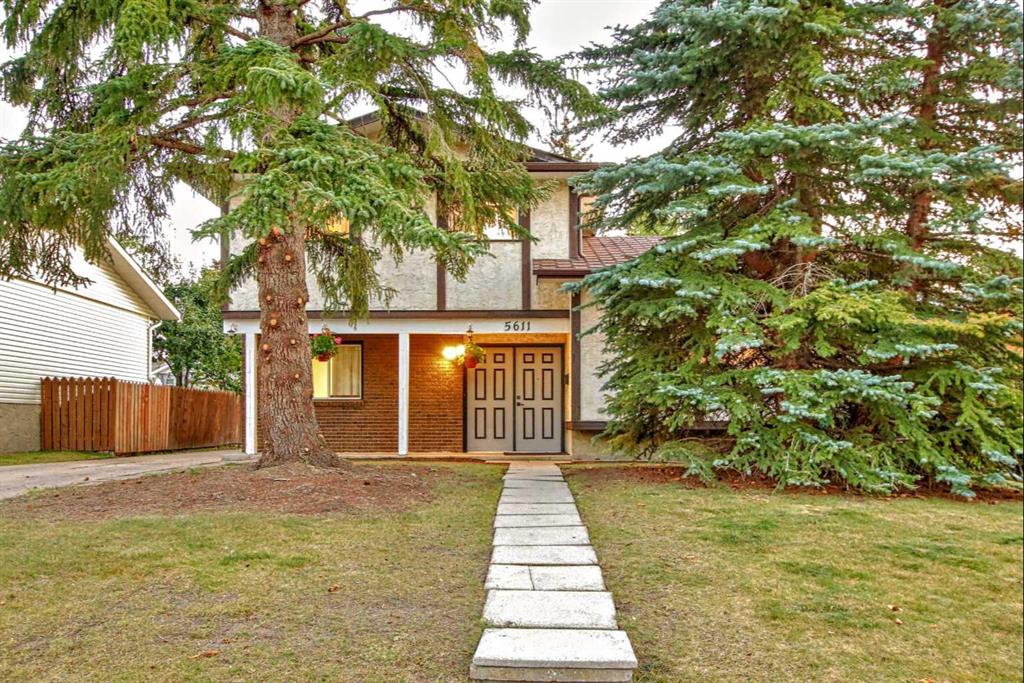DETAILS
| MLS® NUMBER |
A2082692 |
| BUILDING TYPE |
Detached |
| PROPERTY CLASS |
Residential |
| TOTAL BEDROOMS |
4 |
| BATHROOMS |
2 |
| HALF BATHS |
1 |
| SQUARE FOOTAGE |
1685 Square Feet |
| YEAR BUILT |
1974 |
| BASEMENT |
None |
| GARAGE |
Yes |
| TOTAL PARKING |
7 |
OPEN HOUSE Saturday, 9th December 1:30- 4:30 pm. WEST Dalhousie recently renovated jewel. Exceptional location on a quiet street. Original owner - first time on the market. Built by Janssen Homes. Quick possession available. Perfect family home. Come see for yourself. This home is a bright, both modern and spacious 4-bedroom home. Walking distance to Dalhousie community centre, parks, fields, tennis & basketball courts, West Dalhousie Elementary & HD Cartwright Junior High schools & Dalhousie LRT Station which offers Safeway + many other shops, coffee shops & restaurants. Main floor offers a bright white kitchen with stainless steel appliances, quartz countertops, an abundance of stunning cabinetry and a large kitchen eating area, a formal dining room and large living room to gather with family & friends. Generous entrance to the home leads to the family room equipped with a wood burning brick fireplace as the focal point with sliding doors that lead out to a private, beautifully treed SOUTH facing backyard with patio(s) to lounge. Main floor also offers either a fourth bedroom or a home office conveniently located off the entrance perfect for a work from home set-up. A 1/2-bathroom, mudroom and back entrance complete the main floor. Upstairs you will find three bedrooms and a full bathroom. The large primary bedroom has a walk-in-closet. Recent renovations include kitchen & bathroom cabinetry, under cabinet lighting in kitchen and quartz countertops in kitchen and bathrooms, hardwood flooring, carpets and tile, paint, blinds plus upgraded LED lighting throughout. Unfinished basement awaits your design ideas. Large basement offers a laundry area + an area that you could develop to suit + a large storage area. Large lot and Long driveway offers an abundance of off-street parking - approximately 7 stalls including space to park a recreational vehicle, leading to a double oversized (24\' x 24\') heated detached garage with built in shelving + a workshop area. Back lane behind this home connects you to the community\'s vast network of walking and bike paths. This home is also a short commute to , St. Dominic Fine Arts Junior Hight School, Sir Winston Churchill & St. Francis High Schools, Market Mall, Alberta Children\'s Hospital, Foothills Hospital, University of Calgary and Downtown.
Listing Brokerage: CENTURY 21 BRAVO REALTY



























