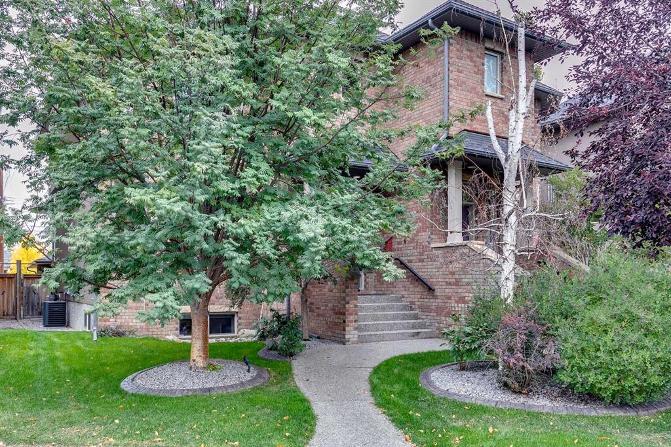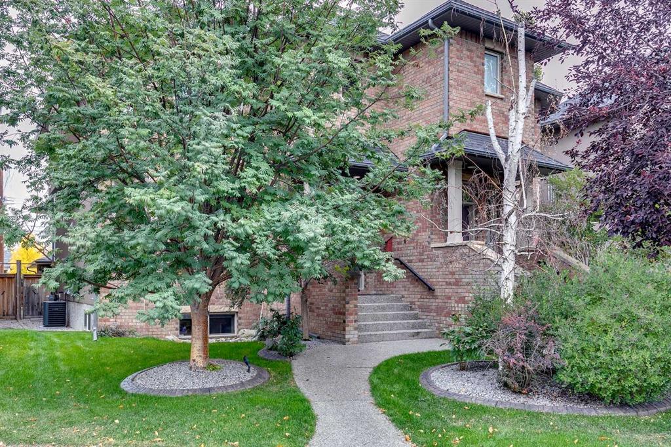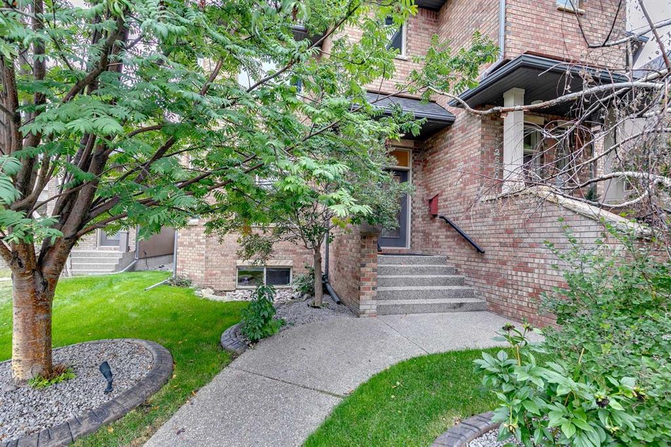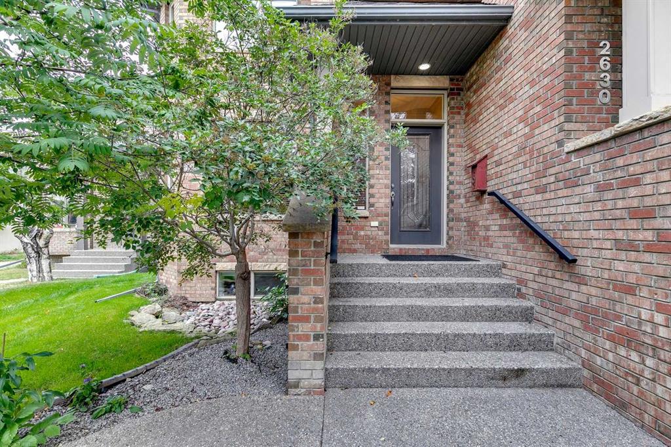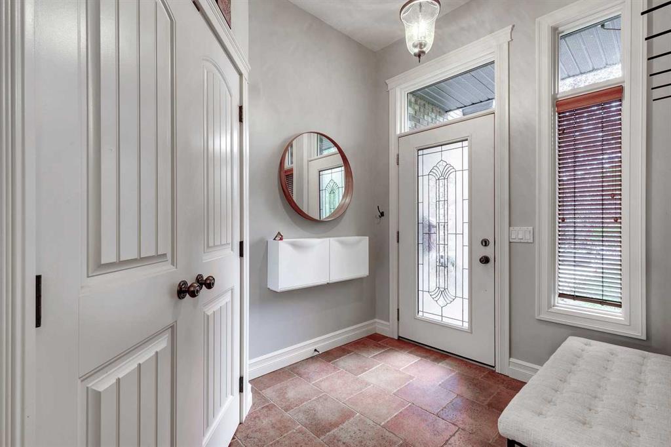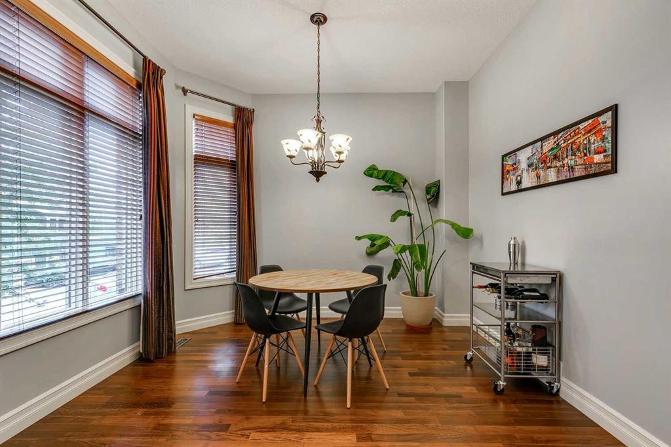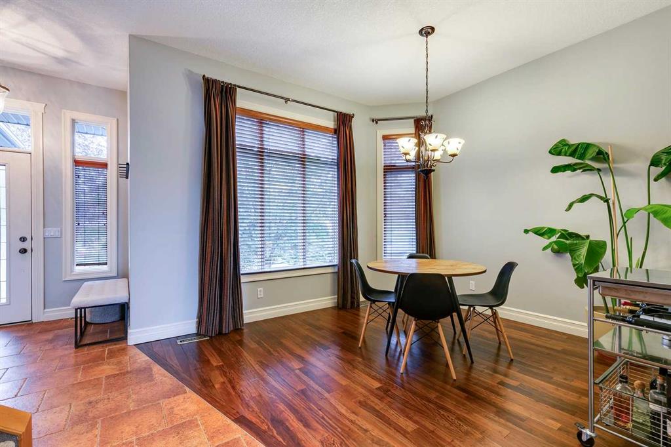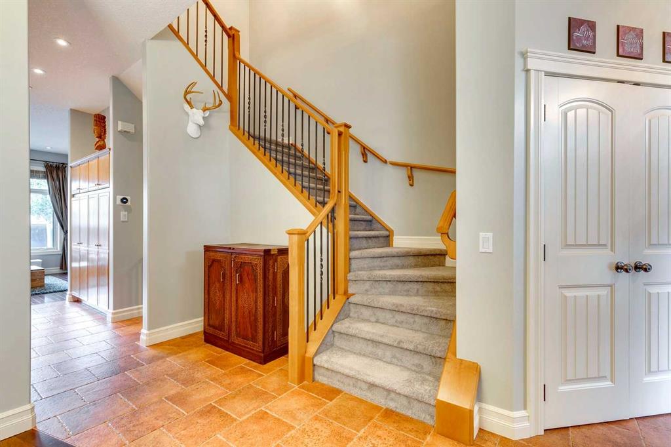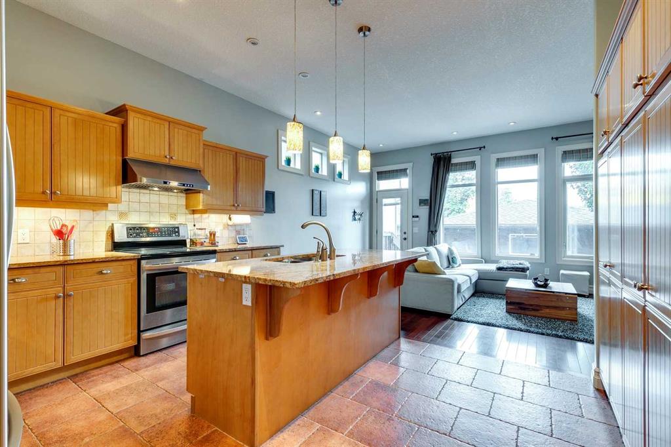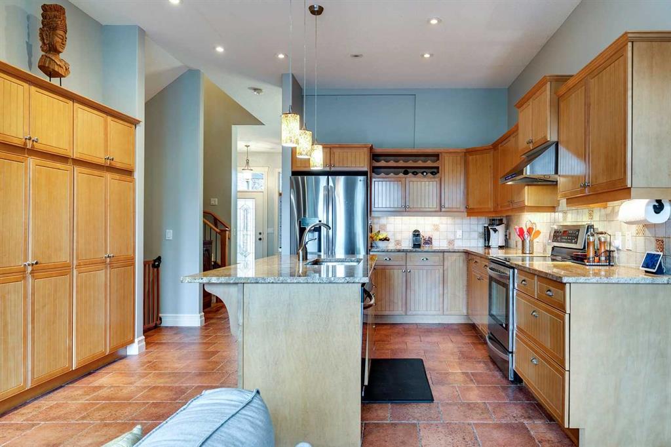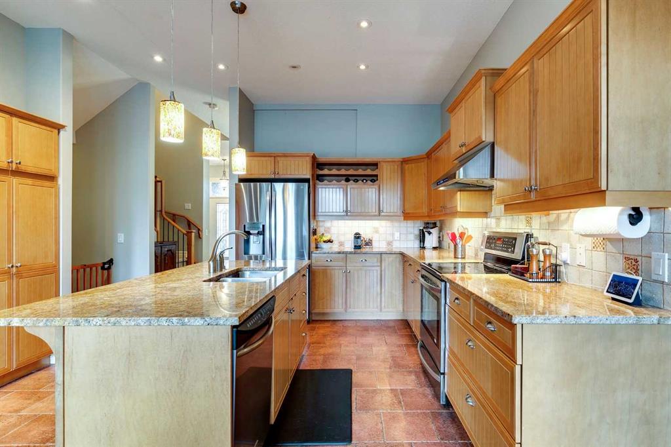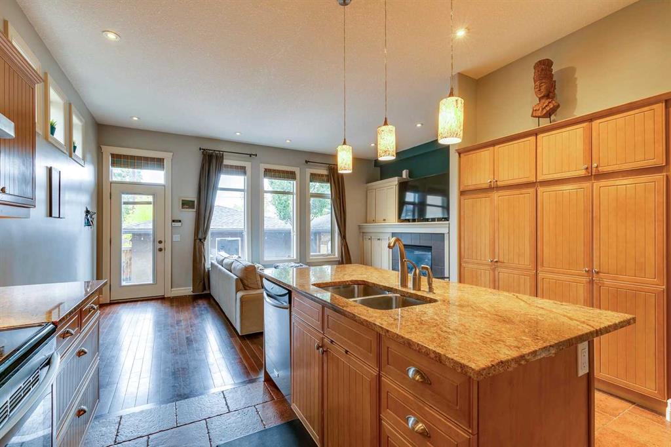DETAILS
| MLS® NUMBER |
A2082136 |
| BUILDING TYPE |
Semi Detached (Half Duplex) |
| PROPERTY CLASS |
Residential |
| TOTAL BEDROOMS |
3 |
| BATHROOMS |
4 |
| HALF BATHS |
1 |
| SQUARE FOOTAGE |
1568 Square Feet |
| YEAR BUILT |
2005 |
| BASEMENT |
None |
| GARAGE |
Yes |
| TOTAL PARKING |
2 |
Discover this impeccably maintained 2+1 bedroom gem nestled in the heart of the vibrant West Hillhurst community, boasting an expansive 2,200 sq ft of meticulously crafted living space. Step inside and be greeted by the elegance of Brazilian hardwood and exquisite tile flooring, complemented by soaring ceilings. The front formal dining area effortlessly transitions into the stylish kitchen, adorned with granite countertops, a convenient island with an eating bar, an abundance of storage, and gleaming stainless steel appliances. The spacious living room, featuring a captivating fireplace and built-ins, seamlessly connects with the kitchen, creating an inviting space perfect for both family gatherings and chic entertaining. A convenient 2-piece powder room adds to the functionality of the main level, enhancing your everyday living experience. Ascend to the second level, where you\'ll find two generously sized bedrooms, each boasting a walk-in closet and a private ensuite for ultimate comfort. The primary bedroom offers a sense of grandeur with its vaulted ceiling, expansive walk-in closet, and a luxurious 5-piece ensuite bath, complete with a skylight, dual sinks, a soothing soaker tub, and a separate shower. Descend to the professionally developed basement, where a spacious family/media room awaits, along with a third bedroom featuring its own walk-in closet and a convenient 3-piece bathroom. Additional highlights of this home include central air conditioning, Hunter Douglas blinds, and newer carpets on the stairs and second level, ensuring both style and comfort. Outside, relish in the beautifully landscaped front yard and enjoy your private backyard retreat, complete with a deck and access to the double detached garage. Location-wise, it doesn\'t get better than this – just steps away from the picturesque Bow River pathways and in close proximity to Foothills and Children\'s Hospitals, schools, shopping, public transit, and easy access to downtown.
Listing Brokerage: RE/MAX REAL ESTATE (CENTRAL)









