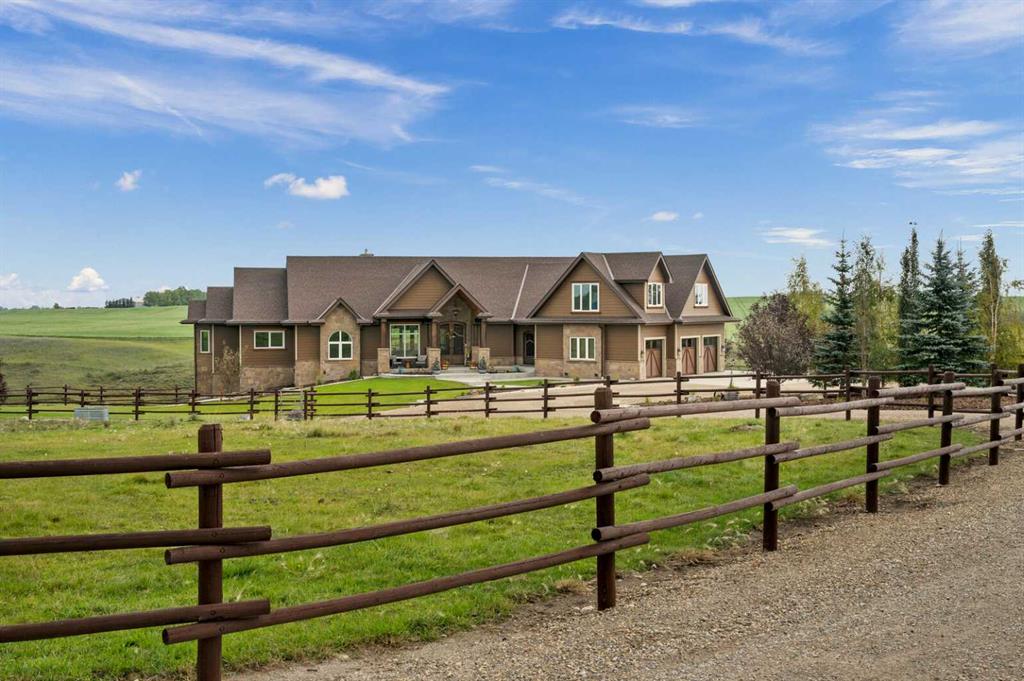DETAILS
| MLS® NUMBER |
A2078395 |
| BUILDING TYPE |
Detached |
| PROPERTY CLASS |
Residential |
| TOTAL BEDROOMS |
4 |
| BATHROOMS |
5 |
| HALF BATHS |
1 |
| SQUARE FOOTAGE |
3385 Square Feet |
| LOT SIZE |
25.7 Acres |
| YEAR BUILT |
2015 |
| BASEMENT |
None |
| GARAGE |
Yes |
This captivating 25.7 acre rural retreat, located 7 minutes southwest of Carstairs in Mountain View County, offers easy access to Calgary International Airport (30-minute drive) and the Rocky Mountain Motorsports Race Track (just 14 minutes away).
The property boasts scenic features like pastures, a charming coulee, and a well-landscaped yard with lush grass, garden beds, irrigation, lighting, and stately trees. Thoughtful land management includes cross-fencing, Texas Gates, and an underground electric dog fence for pet safety. The architectural charm of this classic yet modern-rustic bungalow is evident in its wood beams, fibre cement board siding, real rock accents and steel exterior pillars. Step onto the expansive wood deck or meander along the concrete walkways and exposed aggregate patio to truly appreciate the outdoor spaces this property offers.
Inside, vaulted ceilings with wood beams create an inviting atmosphere around a floor-to-ceiling stone fireplace in the spacious great room. Large windows and French doors frame stunning coulee views. The chef\'s kitchen features custom alder wood cabinets, double islands, leather-finish granite countertops, top-tier appliances and a large walk-in pantry. The primary suite is a luxury retreat with vaulted ceilings, an electric fireplace, a spa-like 5-piece bath, spacious walk-in closet w/ custom cabinetry and laundry. The main floor also includes a guest room, an office with coulee views, a mudroom, and walk-in closet. The loft above the heated, triple-car garage, serves as a fun games room for all ages.
The fully finished walkout basement is designed for comfort, entertainment and fun. Gather in the spacious family room with a cozy gas fireplace, wood cabinetry & shelving, and a hidden TV cabinet. Enjoy movie and games nights with ease thanks to the well-equipped wet bar, perfect for snacks and refreshments. Additionally, you\'ll find a dedicated gym and two roomy bedrooms, complete with walk-in closets and a shared 5-piece bathroom. The indulgence continues with a luxurious 4-piece bathroom featuring a steam shower and a spacious laundry room. Step outside onto the exposed aggregate patio, where you can enjoy scenic views and unwind in the hot tub – the perfect setting for relaxation and entertaining.
The expansive 60\' x 80\' shop is designed with modern convenience in mind. Cabinets and a workbench provide a tidy workspace, while a storage mezzanine keeps everything organized. The 3-piece washroom with a shower means you never have to leave your sanctuary during your projects. Enjoy independence with a separate septic system, and stay comfortable year-round thanks to forced air and radiant heaters. The wash bay is ready for action with a drain, water access, and roughed-in floor heating. The store area can be transformed into a showroom or entertainment area, giving you endless possibilities for this incredible space.
Don\'t miss the chance to own this exceptional rural estate. Schedule a showing today!
Listing Brokerage: SOTHEBY'S INTERNATIONAL REALTY CANADA



























