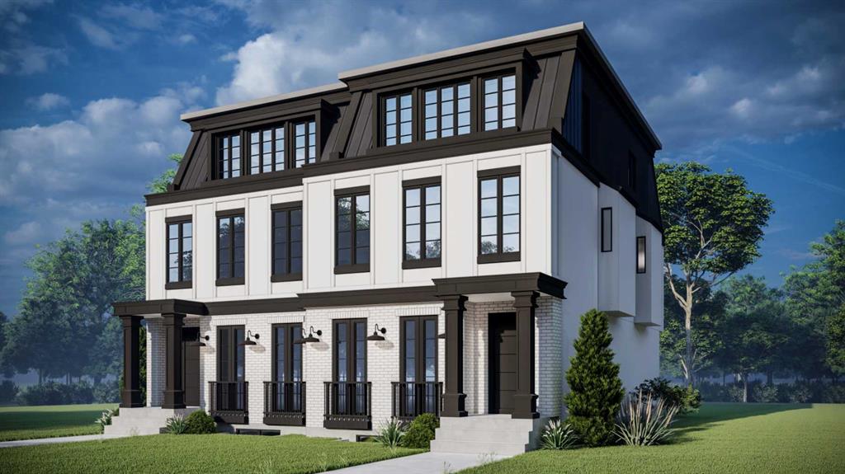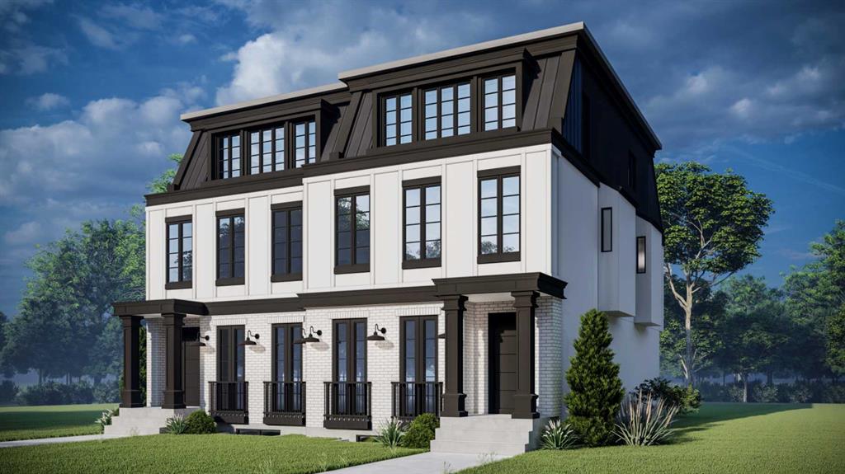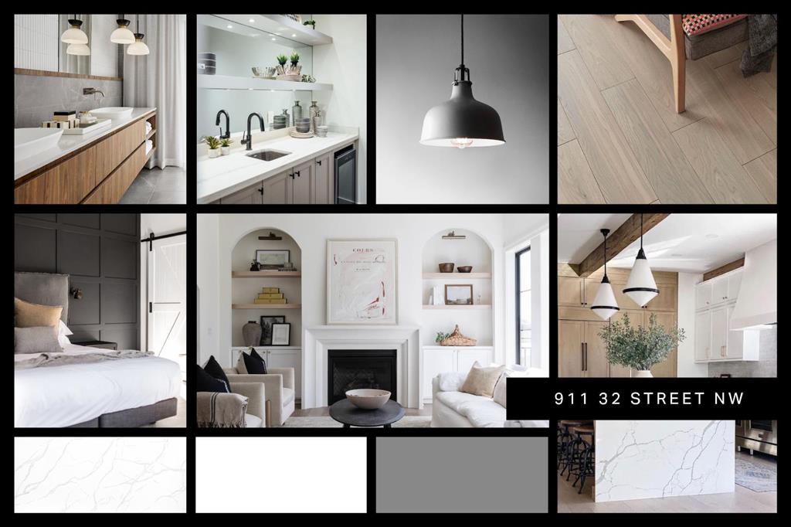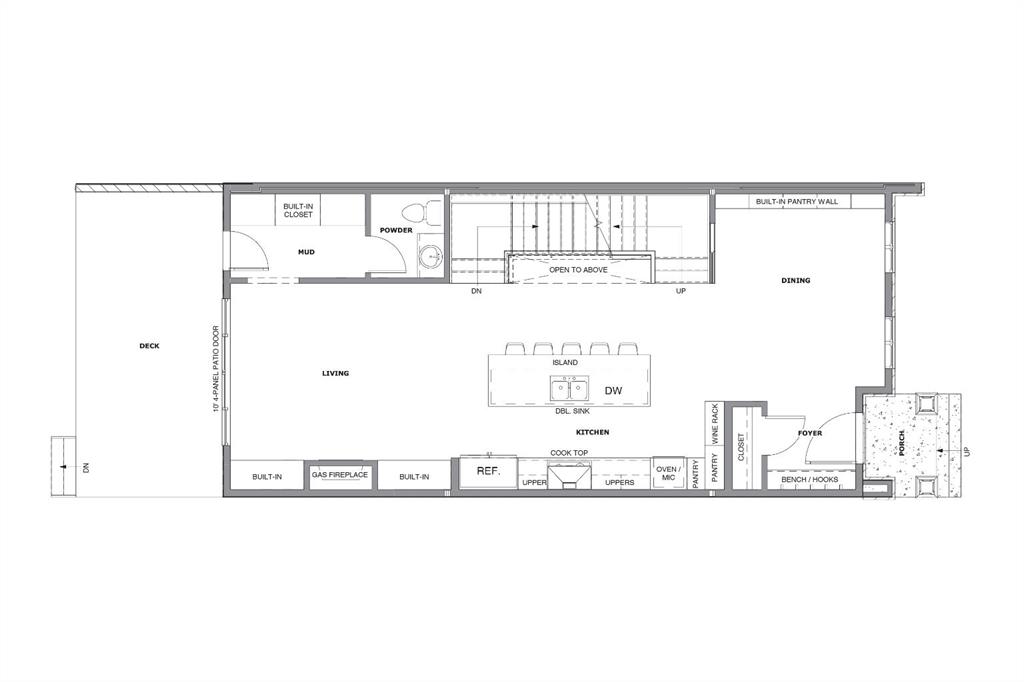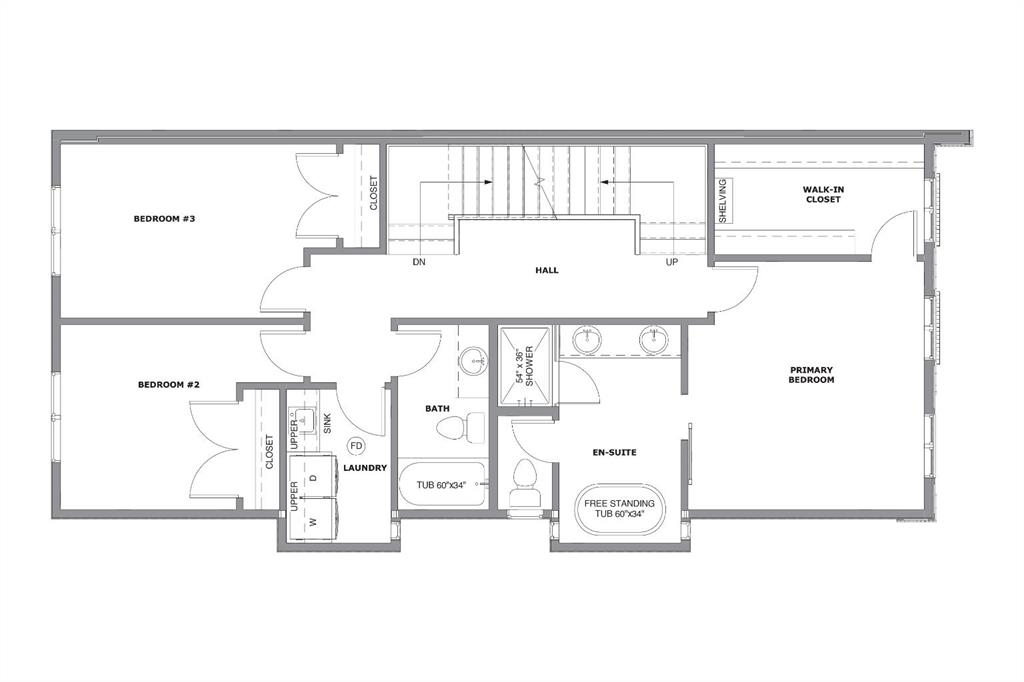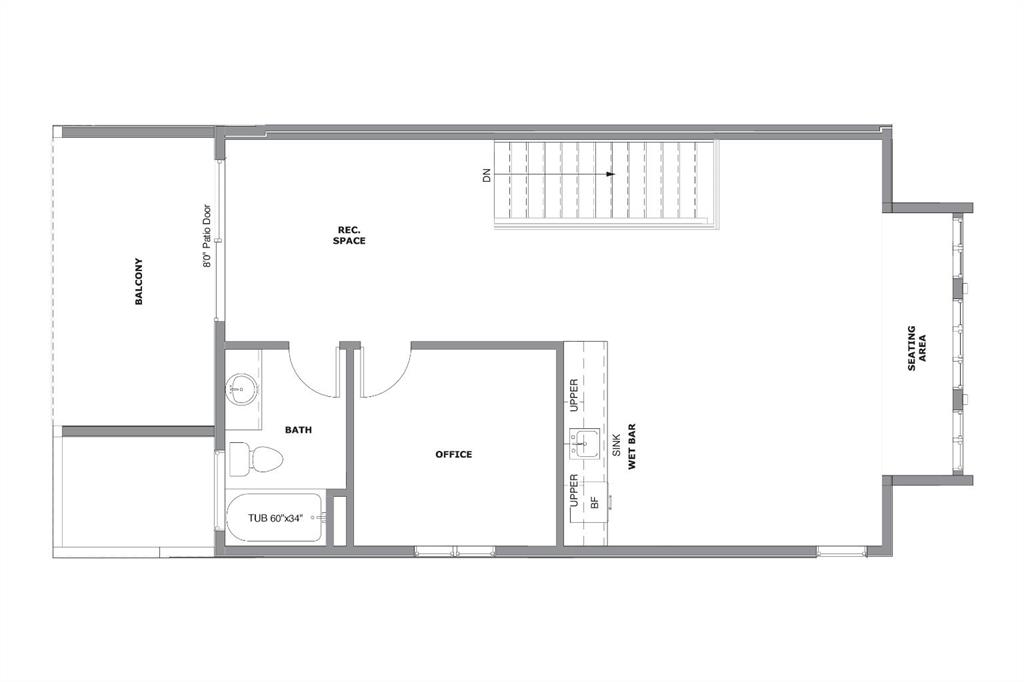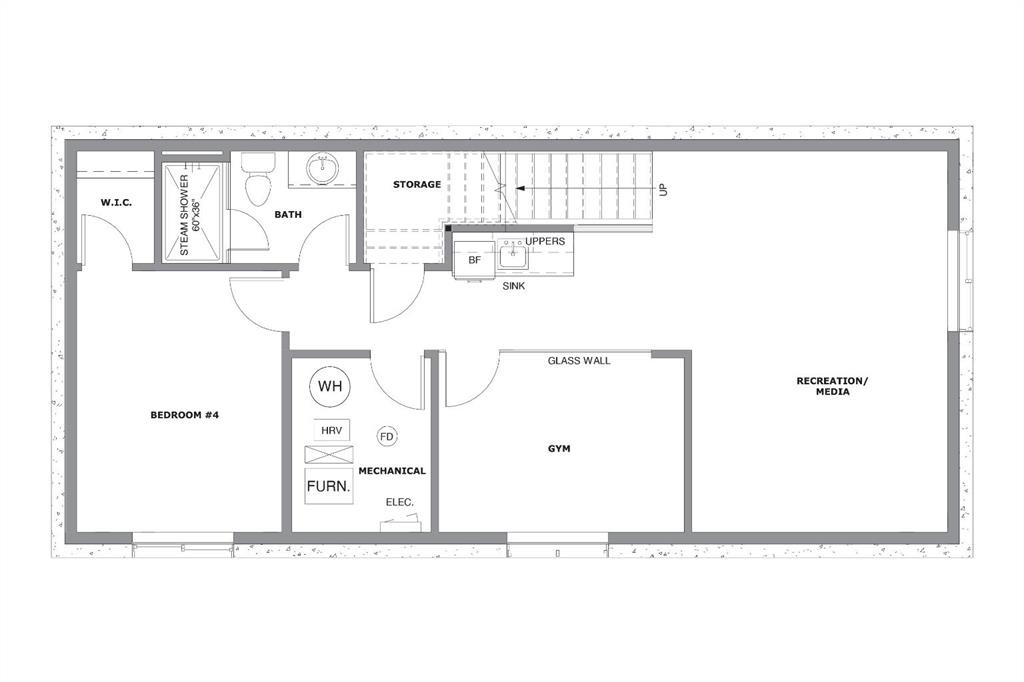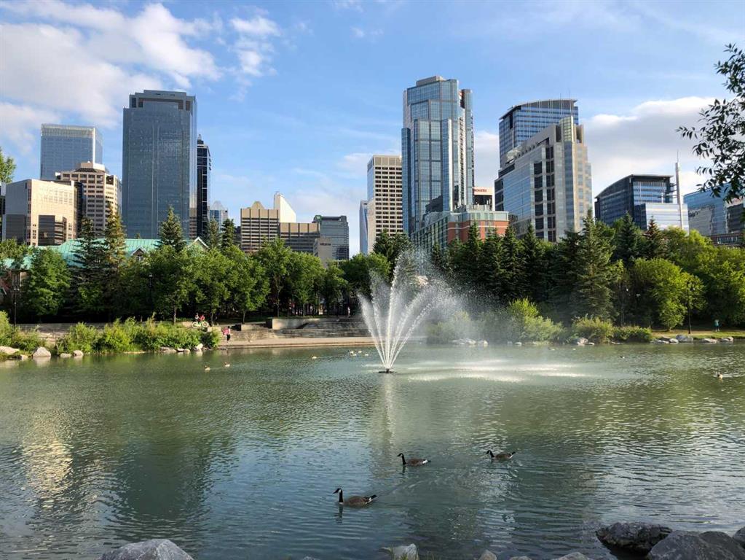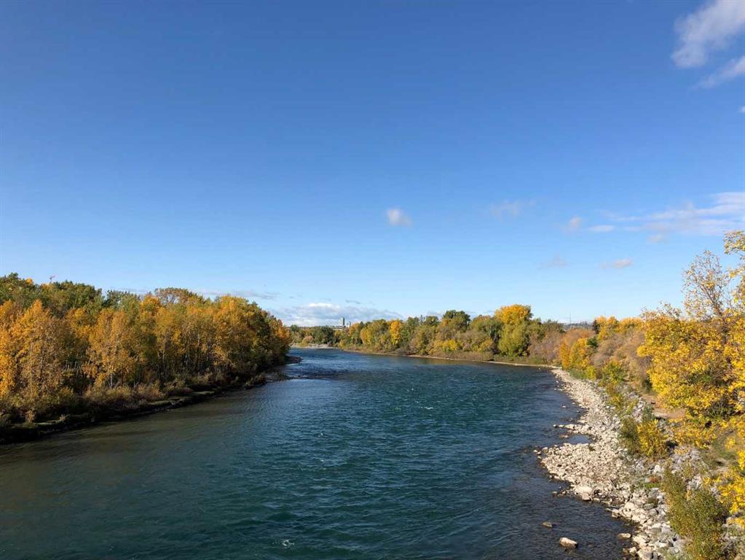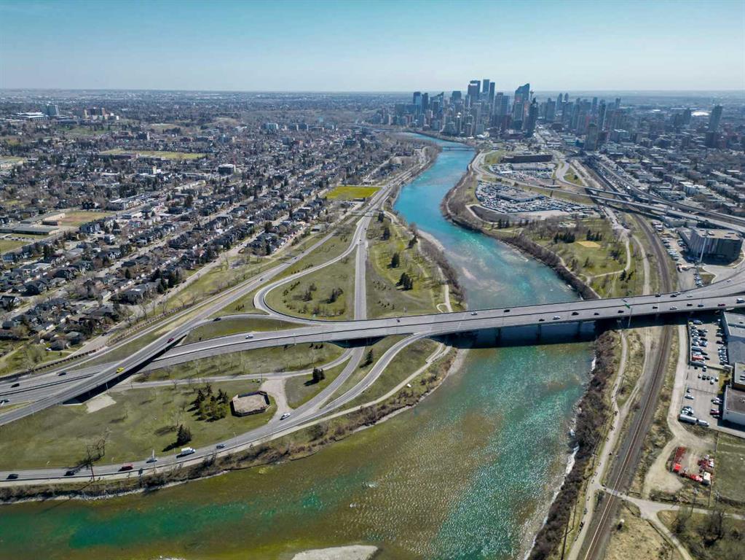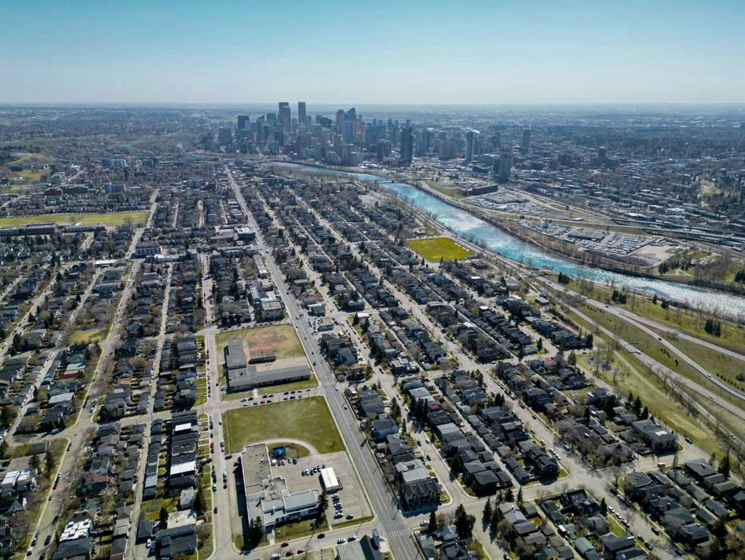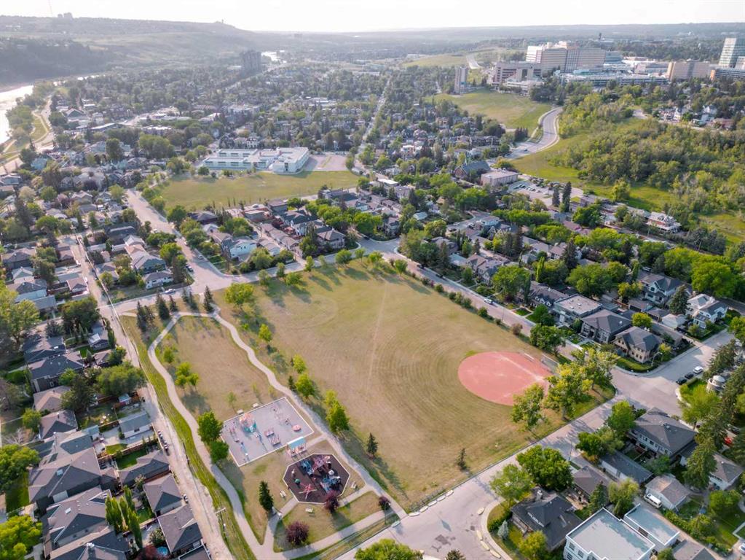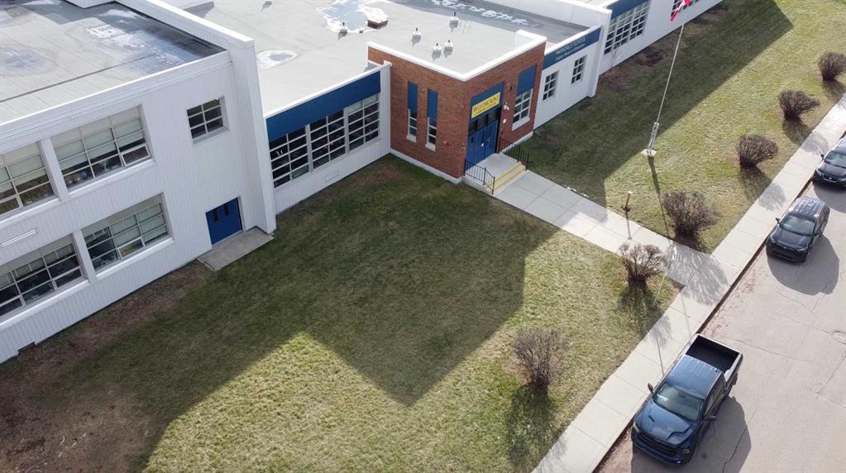DETAILS
| MLS® NUMBER |
A2077129 |
| BUILDING TYPE |
Semi Detached (Half Duplex) |
| PROPERTY CLASS |
Residential |
| TOTAL BEDROOMS |
4 |
| BATHROOMS |
5 |
| HALF BATHS |
1 |
| SQUARE FOOTAGE |
2504 Square Feet |
| YEAR BUILT |
2024 |
| BASEMENT |
None |
| GARAGE |
Yes |
| TOTAL PARKING |
4 |
What a fantastic home! Located in the sought after community of Parkdale this home offers Soaring 10 FT Main Floor Ceilings, Stunning Architectural Accents, 4 Beds, 4.5 Baths, a HOME GYM, plus a dedicated OFFICE IN THE THIRD FLOOR LOFT all across 3,697 sq ft of living space, making this stunning, modern 3-STOREY semi-detached infill in the heart of PARKDALE your dream home! The fantastic curb appeal is met w/ natural light from the numerous windows on the front of the home as you enter into the front foyer & formal dining room w/ built-in pantry wall. The extensively upgraded kitchen will soon become the heart of the home, w/ a sizeable island, plenty of upper cabinets & lower drawers w/ soft-close hardware, & a built-in pantry. The kitchen also features a premium S/S appliance package that includes a French door refrigerator, gas cooktop, built-in hood fan, built-in oven/microwave, & dishwasher. The entire main floor is drenched in sun all day by large sliding glass doors, creating a bright living room while also giving you access to the backyard, showcasing an oversized exposed aggregate patio & sunny WEST backyard, while the focal point of the room is the gas fireplace w/ large profile tile detailing & custom millwork. A spacious mudroom features a built-in closet, a bench w/ hooks, & a very private powder room w/ a lovely linear mirror, a quartz countertop, & an undermount sink. Upstairs, you’ll find two secondary bedrooms w/ built-in closets, a main 4-pc bath w/ tub/shower combo w/ full-height tile surround, a good-sized laundry room w/ cabinetry & sink, plus a large walk-in linen closet. The primary quarters feature ceiling-height windows, a sizeable walk-in closet w/ built-in storage, plus a beautiful 5-pc ensuite w/ a freestanding soaker tub, heated tile floors, a walk-in shower w/ full-height tile, rain showerhead, & a bench. Additional living space is found in the THIRD FLOOR LOFT, complete w/ rec area, seating area, a full wet bar, a 4-pc bath, a private office space, & WEST FACING BALCONY where you can relax enjoy the views. Downstairs, the fully developed basement offers your family another large entertainment area, highlighted by another full wet bar w/ custom built-in cabinetry, a sink, & space for a bar fridge! The home gym has a 10-ft glass wall, making the room open & spacious, & the 4th bedroom is perfect for teens or a guest bedroom, w/ a walk-in closet & direct access to the 3-pc bath w/ steam shower. Parkdale is an idyllic family community w/ tree-lined streets and many other new developments. Westmount Charter Elementary School is just around the corner, w/ Lazy Loaf & Kettle, Karl Baker Offleash Park, and the entire Bow River Pathway system just moments away! Plus, get anywhere you need to go along Memorial Dr, Crowchild Tr, or 16th Ave – all easily accessible from this gorgeous family home!
Listing Brokerage: RE/MAX HOUSE OF REAL ESTATE









