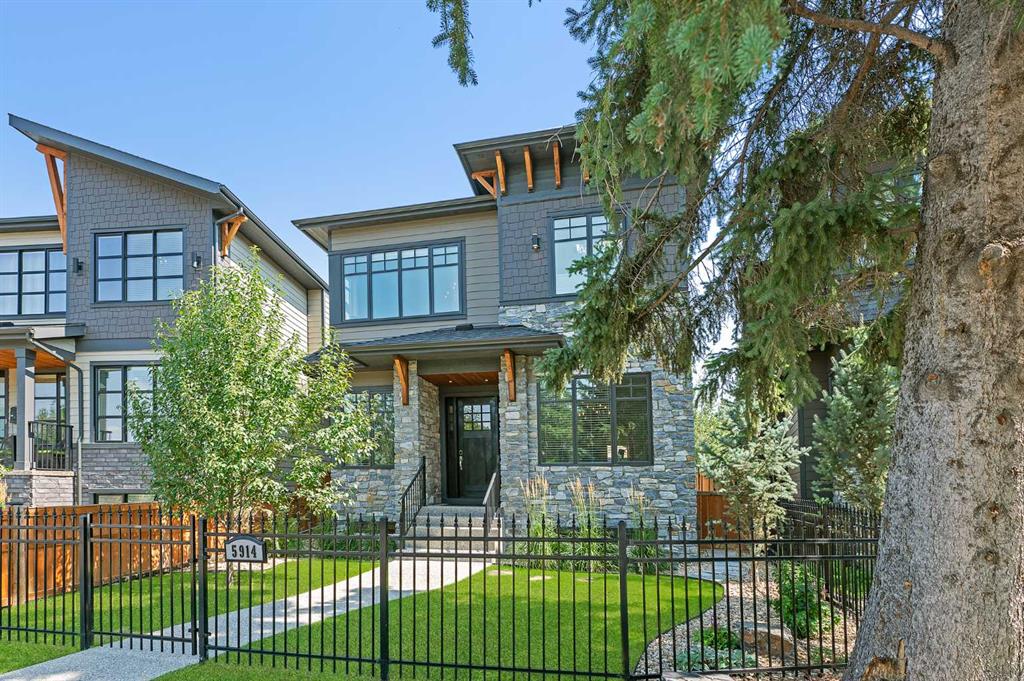DETAILS
| MLS® NUMBER |
A2071265 |
| BUILDING TYPE |
Detached |
| PROPERTY CLASS |
Residential |
| TOTAL BEDROOMS |
7 |
| BATHROOMS |
5 |
| HALF BATHS |
1 |
| SQUARE FOOTAGE |
2665 Square Feet |
| YEAR BUILT |
2018 |
| BASEMENT |
None |
| GARAGE |
Yes |
| TOTAL PARKING |
4 |
EXQUISITE CRAFTSMANSHIP! Nestled on a tranquil street, moments away from the enchanting Bow River, this remarkable residence presents an expansive 3+2 bedroom layout with over 3,900 square feet of meticulously crafted living space. The jewel of this home is the self-contained 2-bedroom 773 sq ft LEGAL CARRIAGE SUITE, adding an additional layer of versatility. The main level showcases wide plank hardwood floors that lead the way through a symphony of elegance, enhanced by exquisite wainscoting & chic light fixtures. Upon entry, a front formal dining room graced with a coffered ceiling welcomes you, offering ample space to host large gatherings. Adjacent to this lies a front office adorned with thoughtfully designed built-in storage & a desk. Down the hall, an inviting open space unfolds, housing a living room adorned with a floor-to-ceiling feature fireplace & integrated built-ins. This area easily flows into the tastefully appointed kitchen, boasting quartz countertops, a capacious island with eating bar & top-of-the-line stainless steel appliances. Abundant storage solutions, including a convenient butler\'s pantry featuring a second dishwasher & a beverage cooler, cater to your every need. A mudroom & a 2-piece powder room complete the main level. Ascending an elegant staircase, the second level unveils three bedrooms, a 3-piece Jack & Jill bath & a practical laundry room equipped with double washers & dryers, sink & storage provisions. The primary bedroom stands as a retreat, graced by a bespoke walk-in closet & opulent 5-piece ensuite featuring a skylight, dual sinks, makeup vanity, soothing soaker tub & oversized shower. The basement level with in-floor heat is thoughtfully designed for entertainment & leisure, housing an expansive recreation/media room complemented by a wet bar, large beverage cooler & built-in storage, creating an ideal space for game nights or movie screenings. Two additional bedrooms & a 3-piece bathroom add to the basement\'s allure. Additionally, the legal carriage suite, complete with central air conditioning, emerges as a distinct living space. It offers a living room with a fireplace, a kitchen with a cozy eating area, a 3-piece bath with in-floor heat & laundry amenities. Noteworthy features encompass dual air conditioning units (dual zone for the main house), a reverse osmosis system, vacuum system with attachments & an array of conveniences. The exterior exudes charm, with a beautifully landscaped front yard & a private backyard haven complete with a spacious deck & access to the oversized triple detached garage plus an additional parking spot beside the garage. Situated in an immaculate locale, the residence enjoys proximity to Bow River pathways, Bowness & Shouldice Parks, schools, shopping venues & convenient access to the University of Calgary, the Alberta Children’s Hospital & the downtown core—a fusion of luxury & convenience in one exceptional offering.
Listing Brokerage: RE/MAX REAL ESTATE (CENTRAL)



























