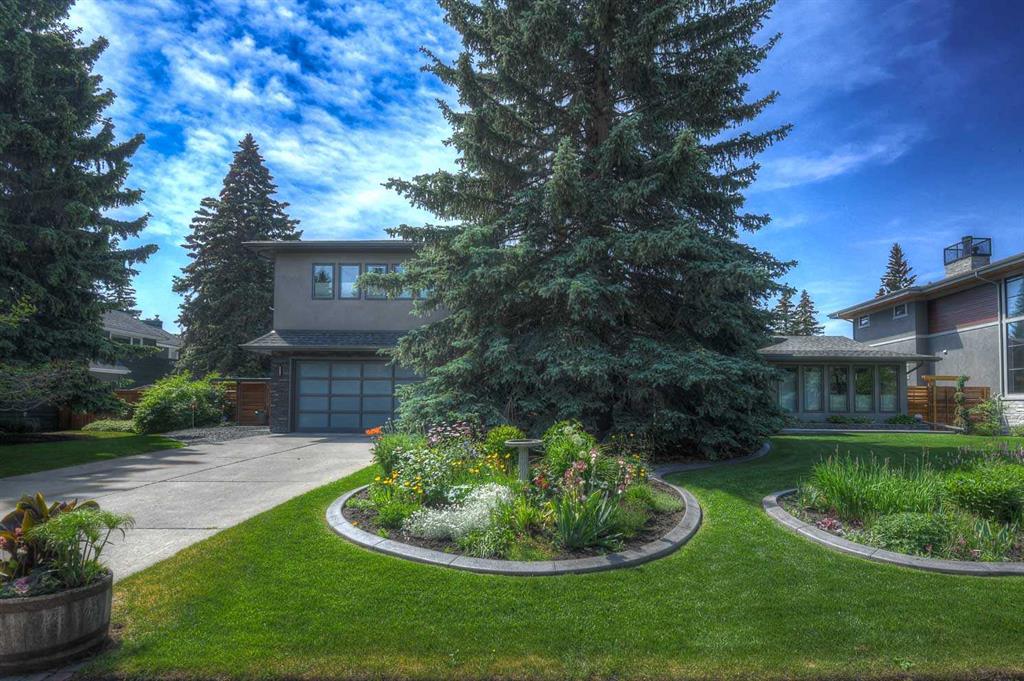DETAILS
| MLS® NUMBER |
A2065921 |
| BUILDING TYPE |
Detached |
| PROPERTY CLASS |
Residential |
| TOTAL BEDROOMS |
5 |
| BATHROOMS |
6 |
| HALF BATHS |
1 |
| SQUARE FOOTAGE |
3439 Square Feet |
| YEAR BUILT |
1967 |
| BASEMENT |
None |
| GARAGE |
Yes |
| TOTAL PARKING |
6 |
Stunning Renovated 5 level split over 7,800+ sq ft of luxury development. 5 Bedrooms, 6 bathrooms, Backing south onto Willow Park Golf course, Mature large private treed fenced yard (33.61 x 45.80) Massive- 1,464 sq. meter lot. When entering this home it has a warm and inviting elegant feel, a beautiful front door with skylights and a large closet, decorative ceramic tile flows throughout the hall and kitchen, a reeded glass double door to the Living room with loads of windows, Gleaming north american oak floors, gas fireplace and open to the large dining room which faces South, Views of manicured mature yard and golf course, 2 ways to enter the gourmet kitchen, back painted glass tiled backsplash, granite peninsula, gas counter top stove, 2 wall ovens, warming drawer, hot water dispenser, Butler pantry with Full size new stainless fridge and freezer, 2nd dishwasher, prep sink, loads of cupboard storage and granite counters, great for large family gatherings and entertaining. Adjoins a 2-desk workstation and a laundry area. Convenient 2-way entry to the spacious family room, privacy window coverings south facing to a beautiful yard, door to patio and covered deck, gas fireplace, or wood burning fireplace option. Main floor flex room addition, tons of windows- could be main floor bedroom for In-laws or nanny suite also has gorgeous 3pc ensuite w/walk in shower. Yoga studio or gym possibilities are endless. Let\'s go upstairs to the 3rd level, there is a romantic primary suite with a covered deck and awning, Relax in your Spa Berry hot tub with stunning views. Fantastic ensuite- Soaker tub, Large walk-in shower with instant double steam, quartz countertops, double sinks, and cozy in-floor heat. 2nd washer/dryer in large walk-through closet which connects to either a bonus room or a 2nd primary bedroom if desired, 2 other large size bedrooms on 2nd level with 2-3pc bathrooms, One with Air jet tub. One is large enough to have room for a desk and TV sitting area. The lower level has a media room, rec room, craft room, another fireplace, 6th bedroom, 3pc bathroom, and a Murphy bed for a 7th bedroom. Loads of storage, access to garage entry from the lower level, Teenager suite, etc. This home has it all Hydronic, boiler heat, forced air, New Air conditioning, 1 Heat Pump + 2 High Efficiency Furnaces, (Added Value $25,000.) 18 Skylights making this a natural sunlight home, and Window coverings throughout. Flat ceilings and handy 2 Vacu-systems even in the primary bathroom. Irrigation system, Triple garage, one bay currently used as a well-organized workshop, easily converted to a 3rd bay, heated by boiler , sink, tv, + 10.6 ceilings. The beautiful mature back garden has covered patios and a number of sitting and eating areas. The front entrance has a private patio to enjoy the front garden. DON\'T MISS THIS GREAT OPPORTUNITY! Very seldom does this kind of outstanding home come on the Market !
Listing Brokerage: ROYAL LEPAGE BENCHMARK



























