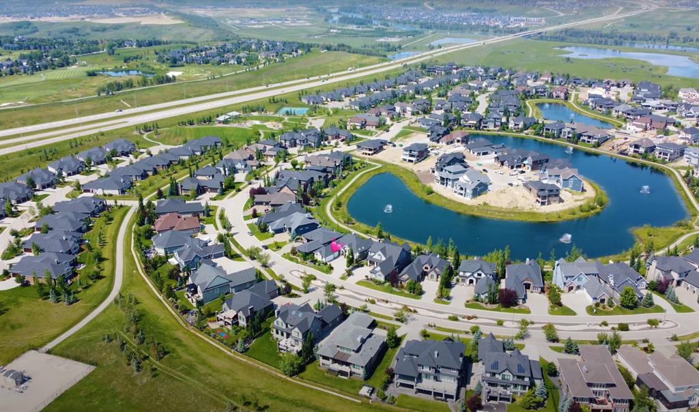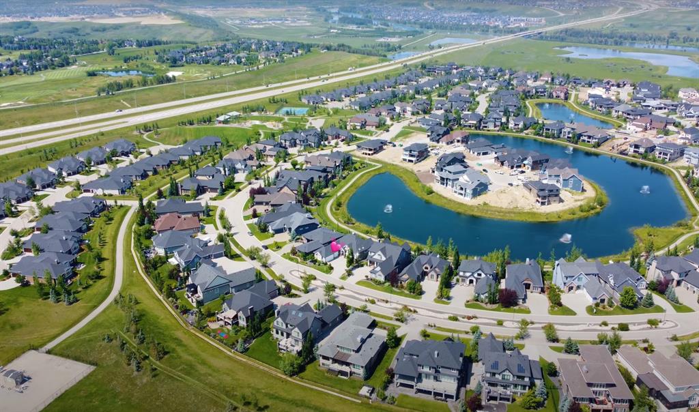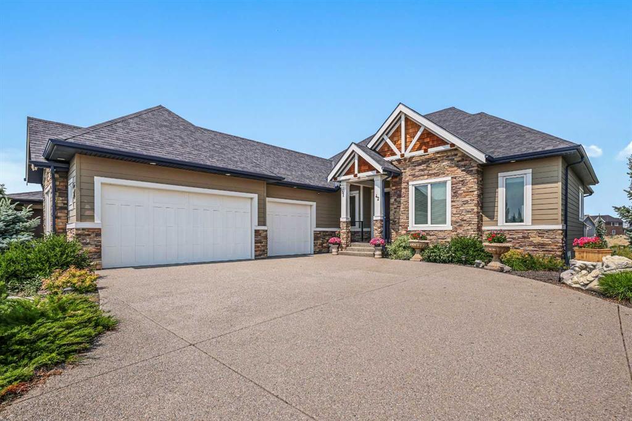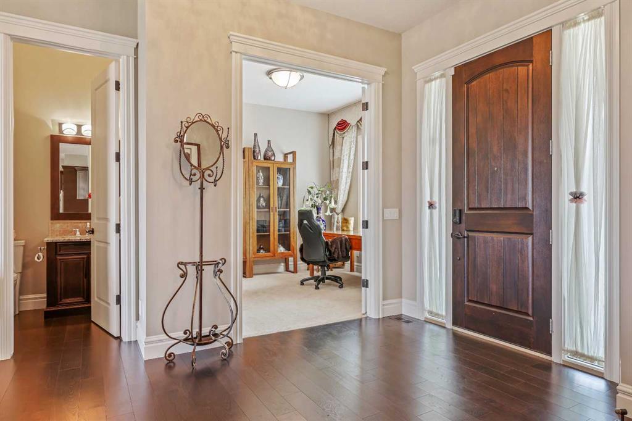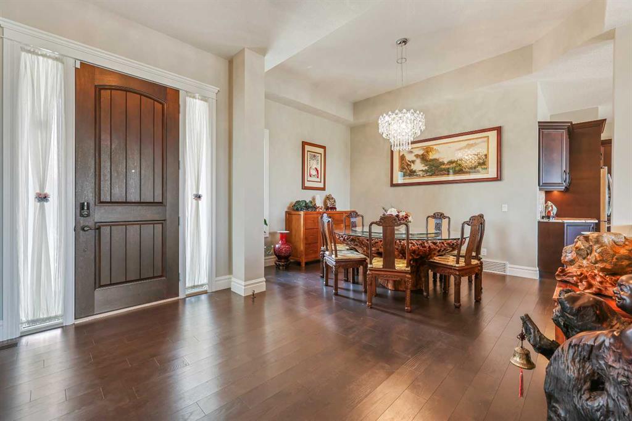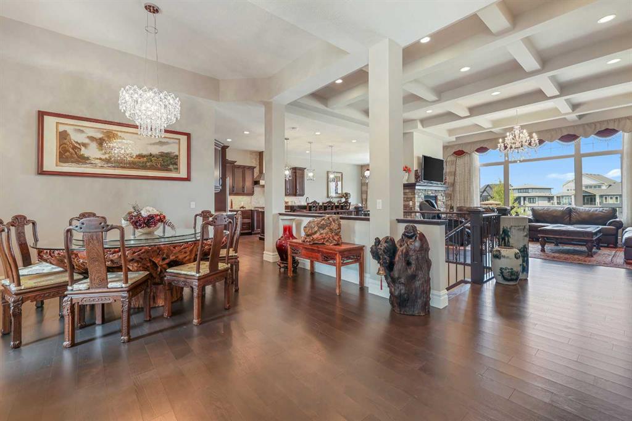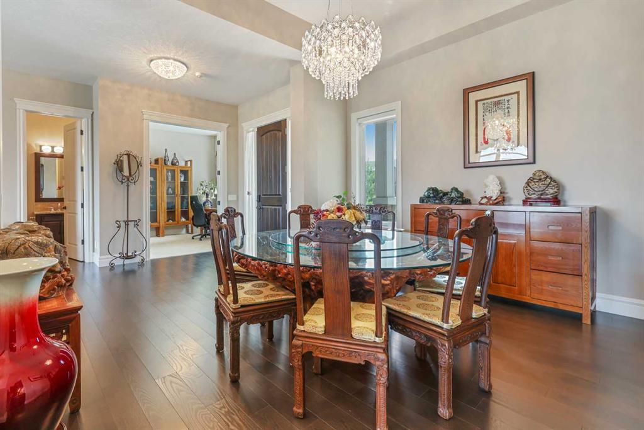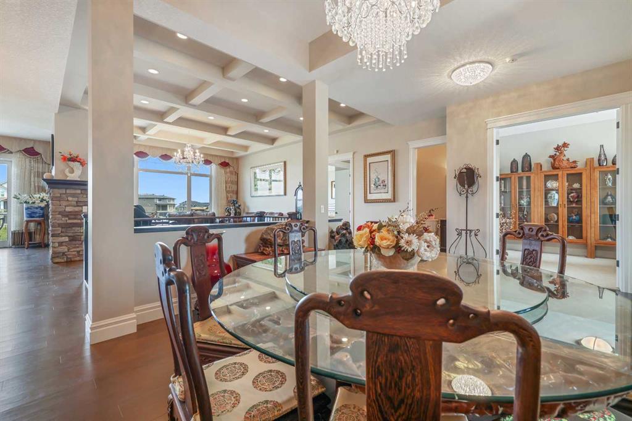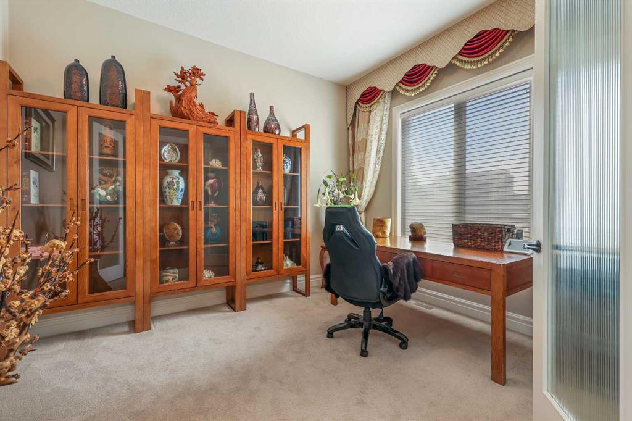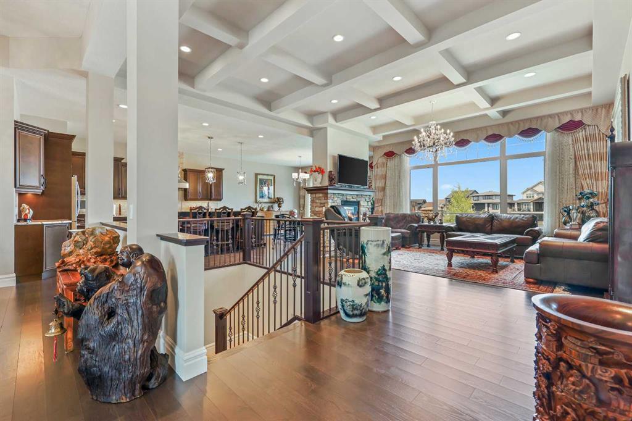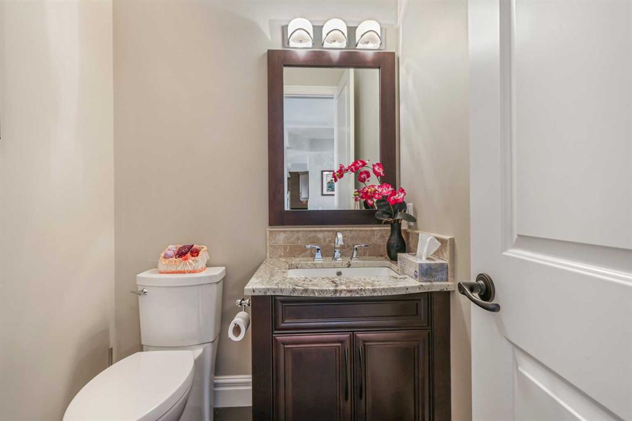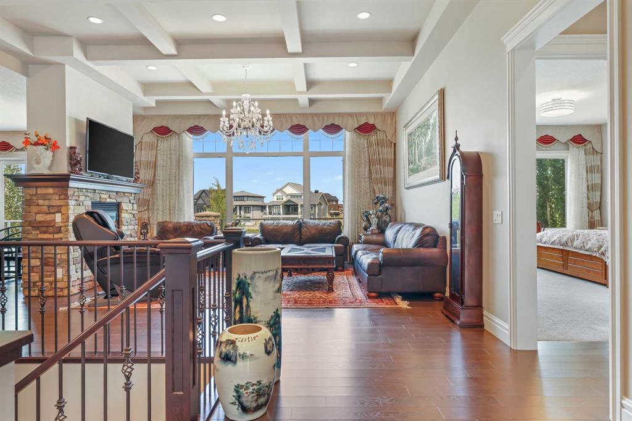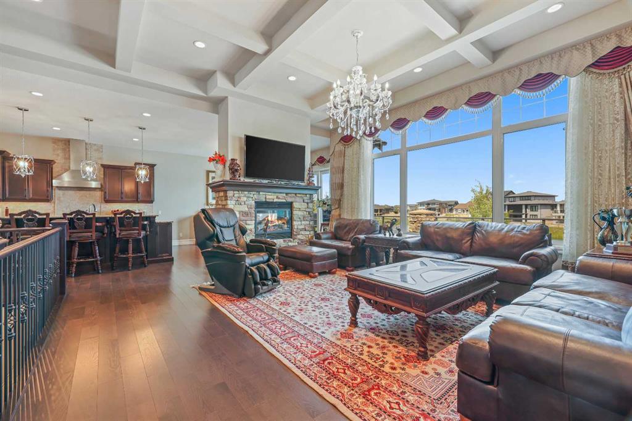DETAILS
| MLS® NUMBER |
A2062606 |
| BUILDING TYPE |
Detached |
| PROPERTY CLASS |
Residential |
| TOTAL BEDROOMS |
3 |
| BATHROOMS |
4 |
| HALF BATHS |
1 |
| SQUARE FOOTAGE |
2195 Square Feet |
| YEAR BUILT |
2013 |
| BASEMENT |
None |
| GARAGE |
Yes |
| TOTAL PARKING |
6 |
Custom-built luxurious bungalow in prestigious estate-only community of Artesia. Offers an impressive 2195 sqft on main level and additional 1737 sqft in the walkout basement, all overlooking the serene Artesia pond. As entering the main floor, you\'ll immediately notice the spaciousness of this home, providing a sense of openness and freedom. Panoramic views of the pond can be enjoyed from both levels, creating a seamless connection to the beautiful surroundings. Open concept design, double-sided fireplace, and oversized windows enhancing the airy atmosphere, while the 11.5-foot ceilings further amplify the grandeur. The kitchen is a chef\'s dream, featuring oversized granite countertops, stainless steel appliances, upgraded range hood with interlock air makeup system. The ample space allows for effortless meal preparation and entertaining guests. Step outside onto the big deck, a perfect extension of the living space, offering ample room for outdoor entertaining, relaxing, and soaking in the picturesque views, making it an ideal spot to enjoy morning coffee, host summer barbecues, or simply bask in the tranquility of the surrounding nature. The primary room is a luxurious retreat in itself. Bright and spacious, with stunning water view, it provides a tranquil haven to unwind and relax. The large ensuite is adorned with elegant features, including in slab heating, generous soaking tub and fiber glass shower, providing the perfect balance of luxury and functionality. The roomy walk-in closet offers abundant storage space for your wardrobe and personal belongings. Completing the main floor, you\'ll find a generously sized office and an upgraded laundry room. Stepping downstairs into the lower level, you\'ll be greeted by the gorgeous wet bar, perfect for hosting gatherings and creating lasting memories. An additional master suite with a 4-piece ensuite awaits, offering privacy and comfort. Large windows in the lower level provide unobstructed views of the picturesque water and allow natural light to fill the open and spacious entertainment area. Stepping out, you\'ll find a covered patio that offers a shaded retreat, allowing you to enjoy the outdoors regardless of the weather. From here, you can continue to relish the scenic views of the pond and the beautifully landscaped surroundings. Another sizable bedroom and a full bath with heated tile floors complete this level, ensuring ample accommodation for guests. Additional features are build-in sound system, water purification system and upscale lighting fixtures. The location of Artesia is truly unbeatable, with amenities such as a playground, tennis court, picnic area, and walking/biking paths right at your doorstep. Nestled a mere 10 minutes from south Calgary, homeowners in Artesia enjoy larger lots and the breathtaking rolling beauty of the foothills while still benefiting from easy access to south of Calgary.
Listing Brokerage: SKYROCK









