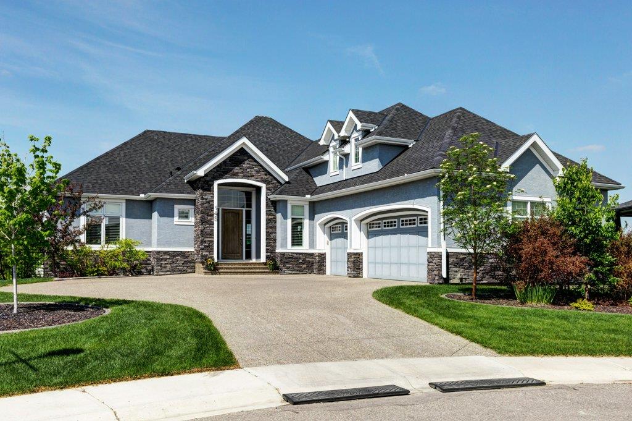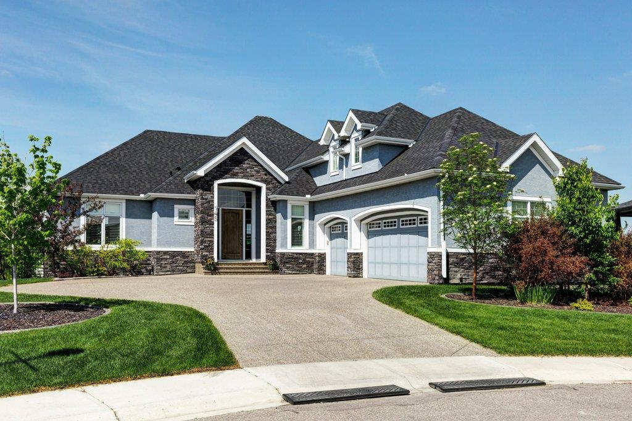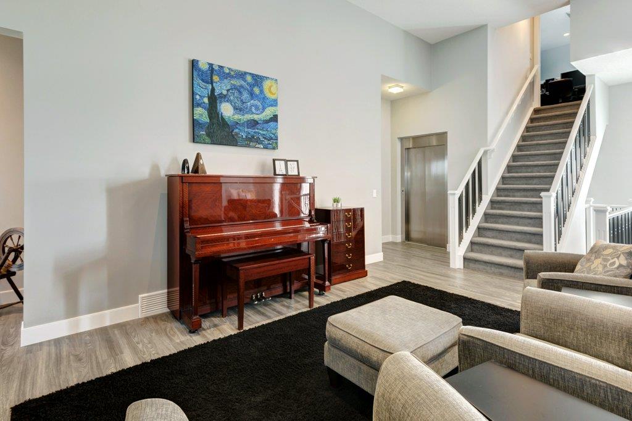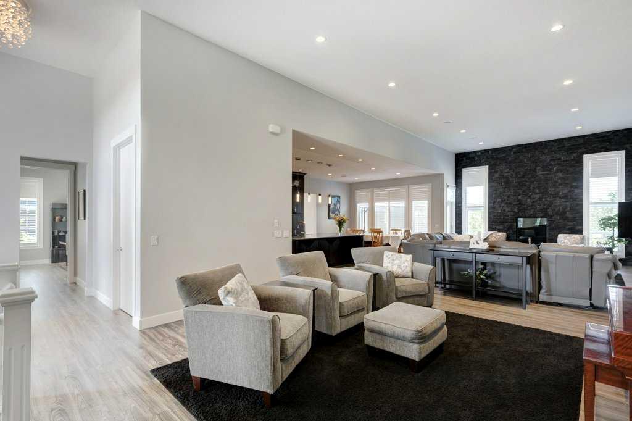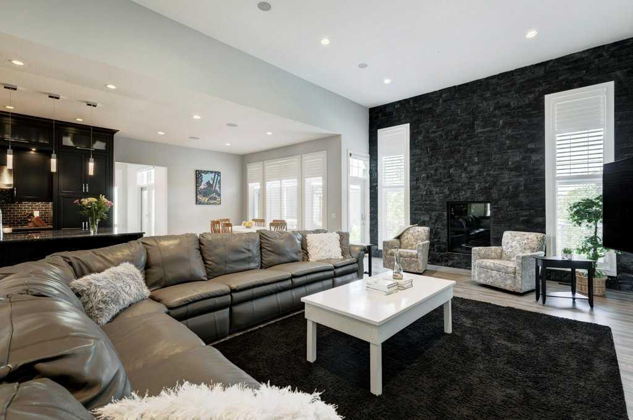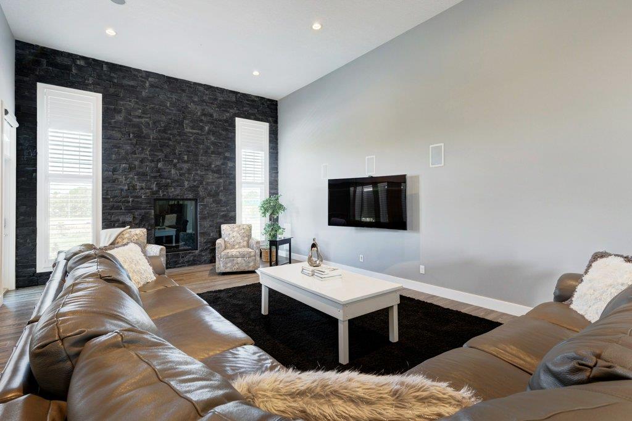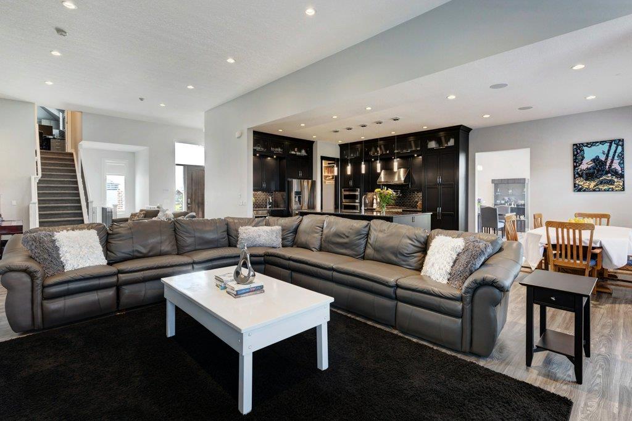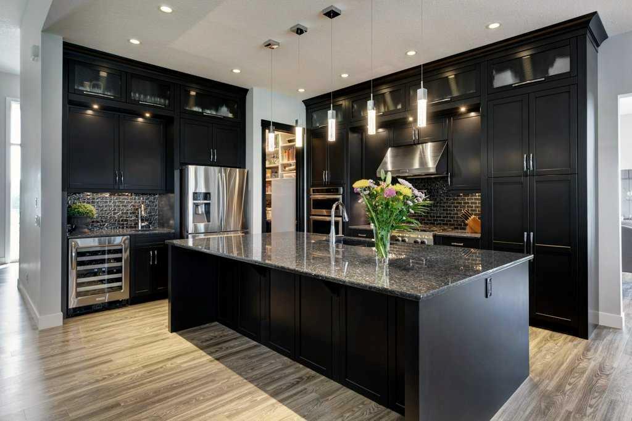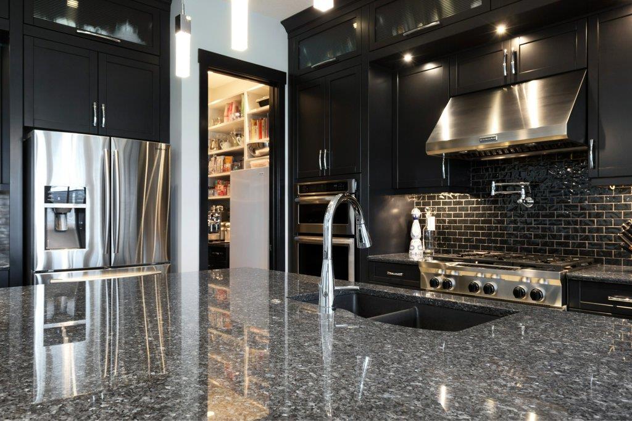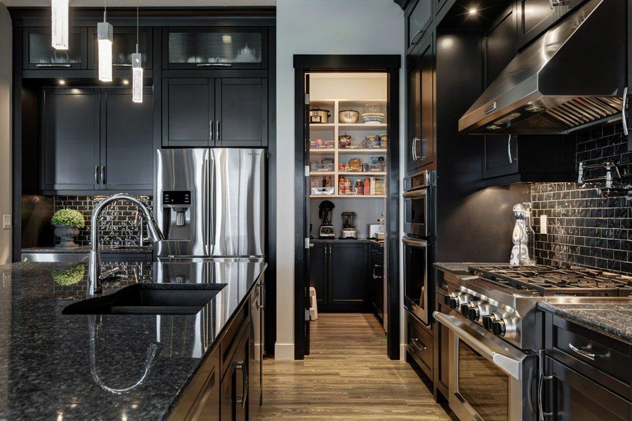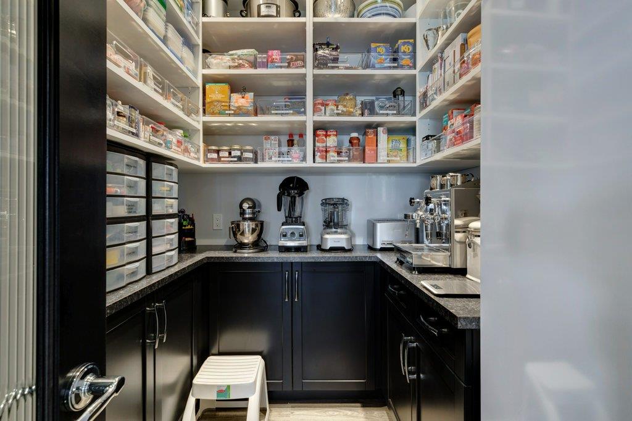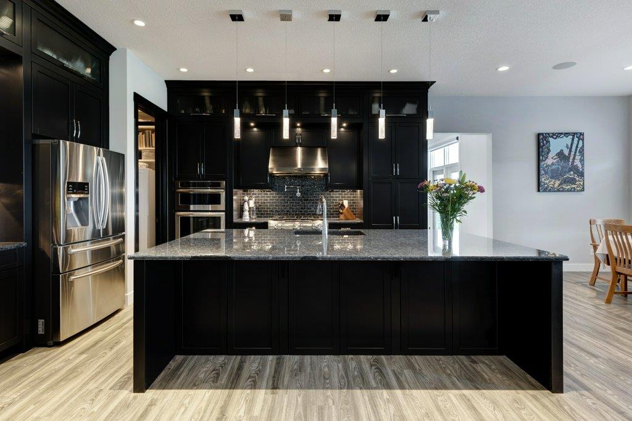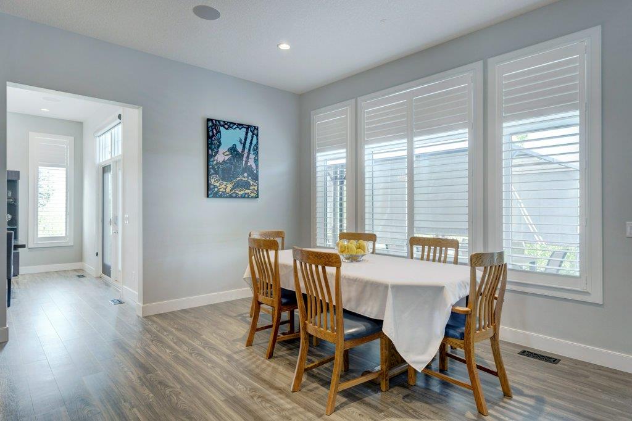DETAILS
| MLS® NUMBER |
A2054980 |
| BUILDING TYPE |
Detached |
| PROPERTY CLASS |
Residential |
| TOTAL BEDROOMS |
3 |
| BATHROOMS |
5 |
| HALF BATHS |
1 |
| SQUARE FOOTAGE |
3076 Square Feet |
| YEAR BUILT |
2013 |
| BASEMENT |
None |
| GARAGE |
Yes |
| TOTAL PARKING |
7 |
Step through the Looking Glass and experience the epitome of luxury living in this stunning custom-built Baywest estate bungalow located on 1/2 acre, backing onto wetlands with views of internationally renowned Spruce Meadows. This exquisite home showcases modern design elements throughout including a 13\' main floor ceiling, creating an atmosphere of grandeur and spaciousness. With a fully developed walkout basement featuring two entrances, this home offers both convenience and versatility. The singularly built home features 3 bedrooms, 5 baths, and a loft/den above the triple attached garage. The fully equipped chef\'s kitchen is a culinary masterpiece, featuring a 10X6 Black quartz island, full-height kitchen cabinetry, and a spacious pantry for all your storage needs. The vertically integrated gas fireplace with a stunning stone feature wall adds warmth and sophistication to the living space. Indulge in the serene outdoor oasis, where the swimming pool beckons with its dual water features and custom lighting. The lower patio, complete with a lounge area and hot tub, offers a perfect spot for relaxation and entertainment. The upper full-width deck provides breathtaking views of the surrounding wetlands and Spruce Meadows, as well as extending the welcoming dining hall with comfortable seating for 30. Smart home features enhance the living experience; effortlessly control the lighting, heating, and cooling systems, as well as the pool house controls, from your mobile device. The main floor primary suite, features a 5-piece ensuite and a luxurious dressing room, providing the perfect sanctuary to unwind and rejuvenate. Downstairs, you’ll find an open recreation space and family room with well stocked kitchenette and heated floors throughout. The larger bedroom suite provides an exclusive ante room entrance, 6 pc ensuite and generous walk in closet. Bonus points if you can spot the Cheshire Cat hidden cleverly in the Wonderland design. This premium suite also shares access to the lower laundry and pool amenities, including a large 3pc bath with storage for all the kids’ personal items when they visit. A private suite with 4pc ensuite offers comfortable quarters for your guests, and the lower den is easily transformed to a large 4th bedroom. From the luxurious basement, step into the convenient elevator and head straight to the loft/den over the triple attached garage. This completely private home office or creative space includes custom filing and storage cabinetry and massive workspace with connections for a full office or production studio. Your home office has never encouraged more productivity.
Enjoy to a life of unparalleled elegance and tranquility in this custom-built estate bungalow, where modern design, thoughtful architectural features, high-end finishes, and smart home technology converge to create an extraordinary living experience for your entire family.
Listing Brokerage: GREATER PROPERTY GROUP









