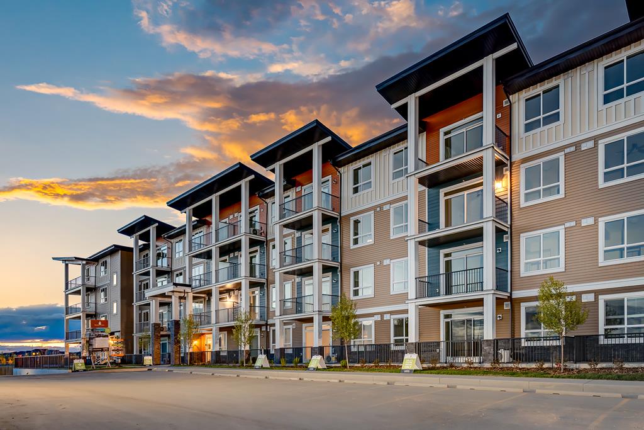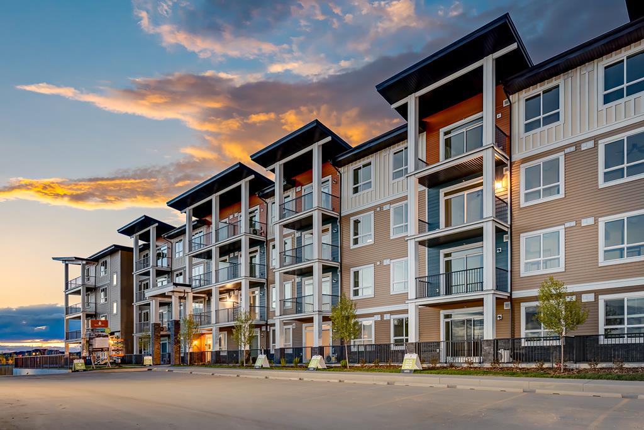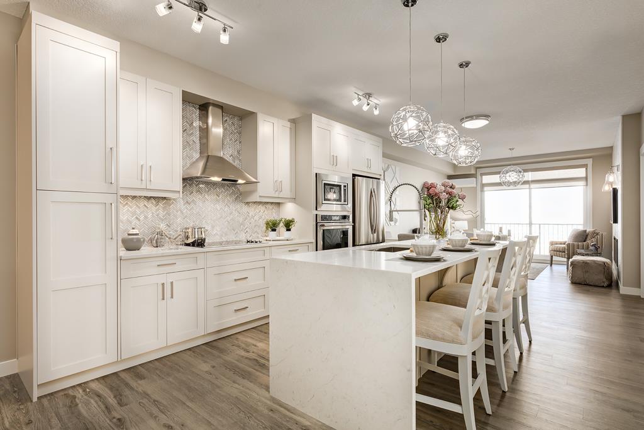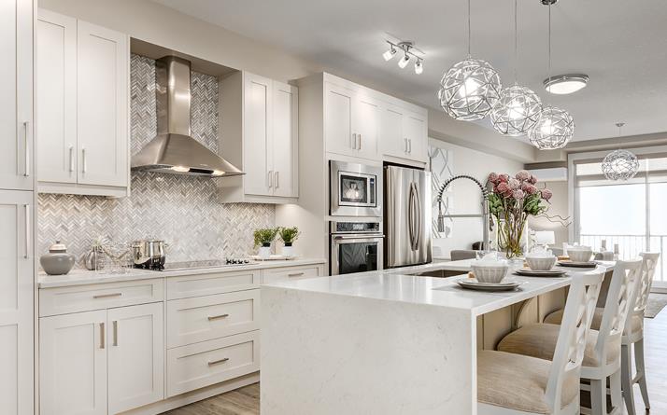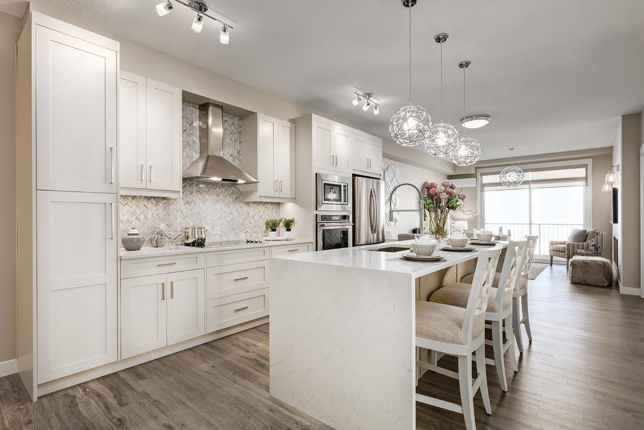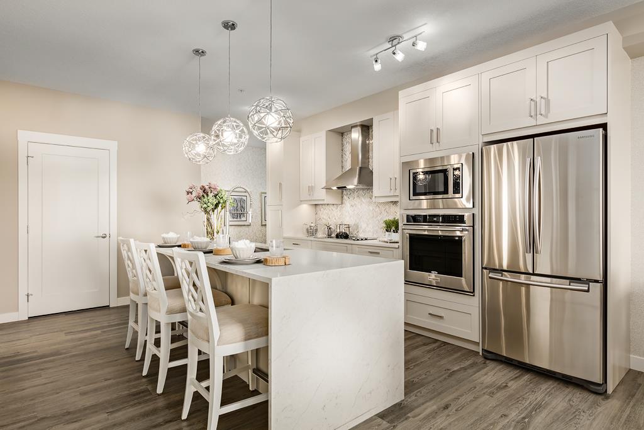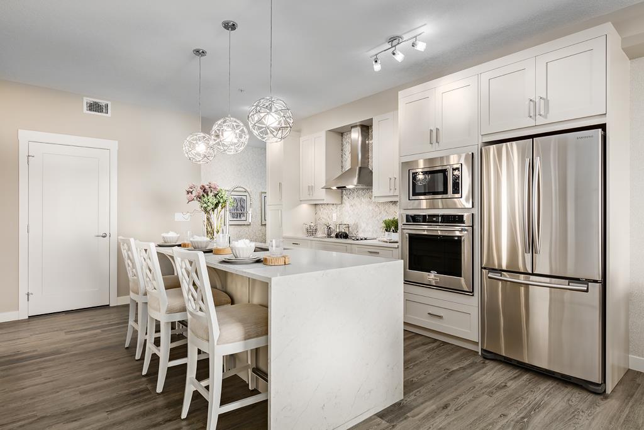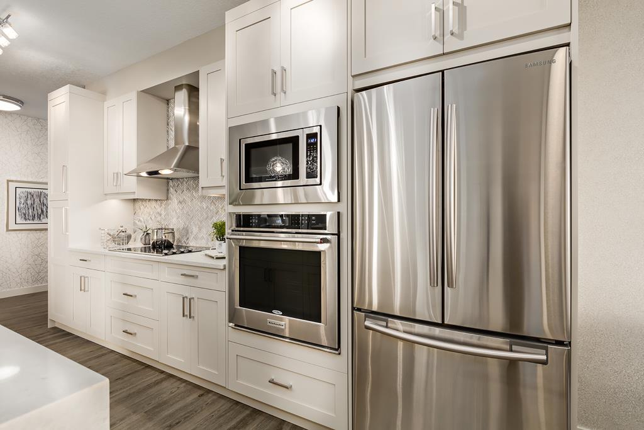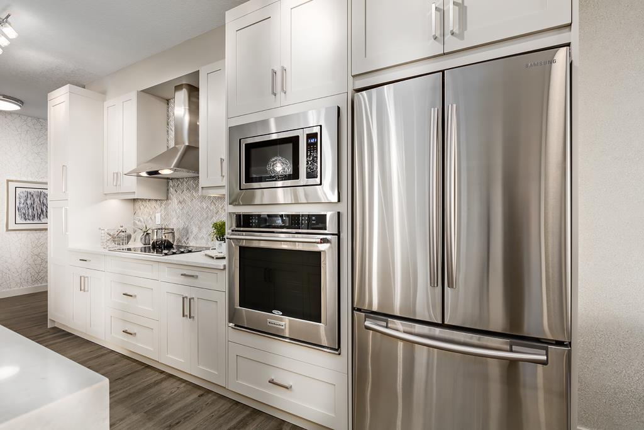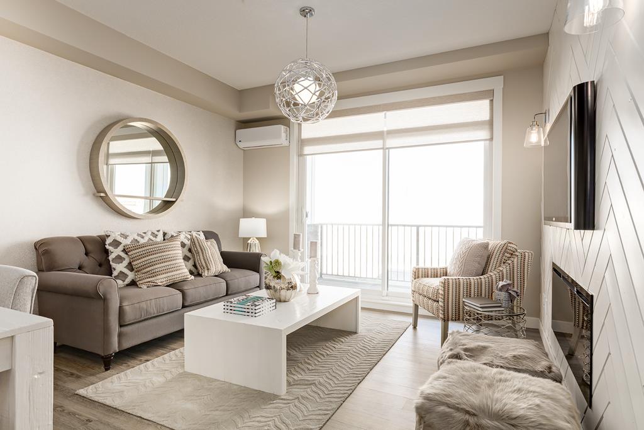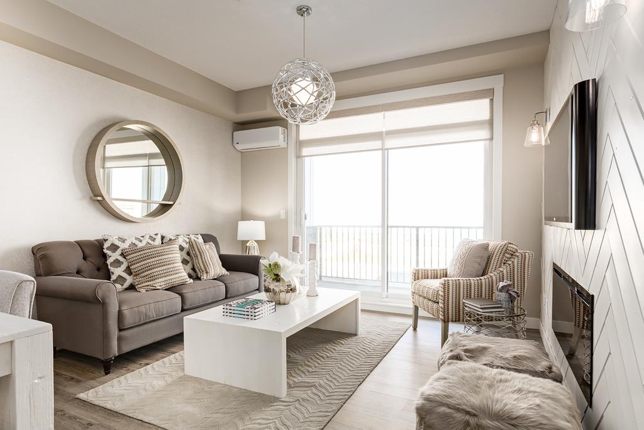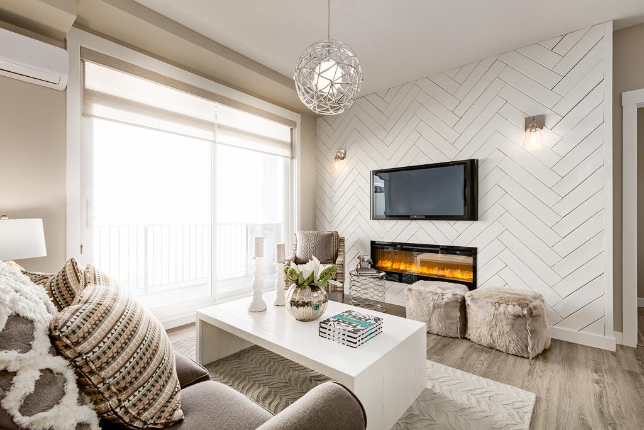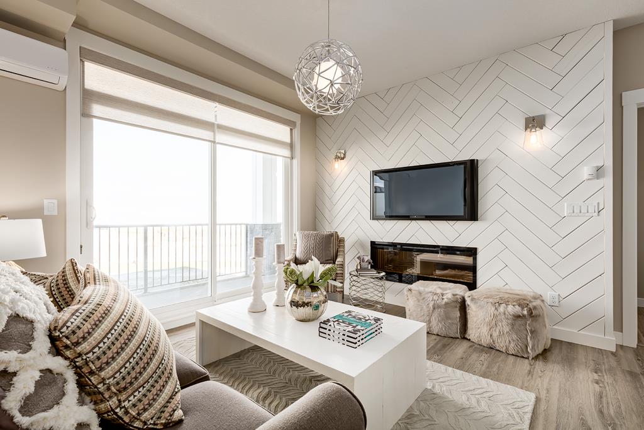DETAILS
| MLS® NUMBER |
A2033086 |
| BUILDING TYPE |
Apartment |
| PROPERTY CLASS |
Residential |
| TOTAL BEDROOMS |
2 |
| BATHROOMS |
2 |
| CONDO FEES |
390 |
| CONDO_FEE_INCL |
Common Area Maintenance,Heat,Insurance,Interior Maintenance,Maintenance Grounds,Professional Management,Reserve Fund Contributions,Sewer,Snow Removal,Trash,Water |
| SQUARE FOOTAGE |
1009 Square Feet |
| YEAR BUILT |
2024 |
| BASEMENT |
None |
| GARAGE |
No |
| TOTAL PARKING |
1 |
Welcome to the Atwood 3ES plan, a stunning 1073 square foot (builder size), third-floor condo located in Livingston one of Calgary\'s newest master planned NW communities. Let\'s start with the spacious 145 square foot private balcony with glass railings. This beautiful 2 bedroom, 2 bathroom unit also features a 9-foot high ceilings with a knockdown finish. The bedroom windows offer an East-facing view, perfect for capturing the morning sun.
Enjoy a modern, high-end kitchen equipped with stainless steel Samsung appliances, including a smooth cook-top range, counter-depth fridge with ice maker, dishwasher, and over-the-range microwave hood fan. You\'ll also find a large closet upon entering the foyer for additional storage, and quartz countertops throughout the kitchen and bathrooms. The gourmet kitchen boasts a big island, perfect for family gatherings and entertaining. The modern shaker-style style cabinets are found throughout the kitchen and bathrooms as well. The spacious living room and dining areas make this unit perfect for entertaining guests. The master bedroom features extra windows and a huge walk-in closet, while the ensuite has his and her sinks. The second bedroom includes a pocket door with direct access to the main bath. You\'ll enjoy upgraded interior 3” casing, 4” door headers, and 4” baseboards, along with luxury vinyl plank floors in the kitchen, entry, bathroom, and laundry, and carpeted bedrooms complete with 8 lb underlay. The beautiful suite also includes underground heated titled parking along with additional storage space. This unit also includes chrome-finish Moen plumbing fixtures and polished chrome or matte black interior doorknobs. The heat-recovery-ventilator is included in the unit, ensuring a comfortable living space and an abundance of climate-controlled fresh air year-round.In addition, this home comes equipped with Air Conditioning for those warm summer days. The estimated monthly condo fee is $390.00, including heat, water, sewer, professional management and reserve fund contributions . The estimated possession date is late spring/summer of 2024.
This unit is offered by Logel Homes, a 7-time winner of Best Customer Experience, 2-time Multi-Family Builder of The Year. Logel Homes is also a 7-time winner of Canada’s Best Managed Company. Don\'t miss your opportunity to own this luxurious condo and experience the best in modern living. Logel Homes \"Where Excellence Comes Standard!\"
Listing Brokerage: RE/MAX REAL ESTATE (CENTRAL)









