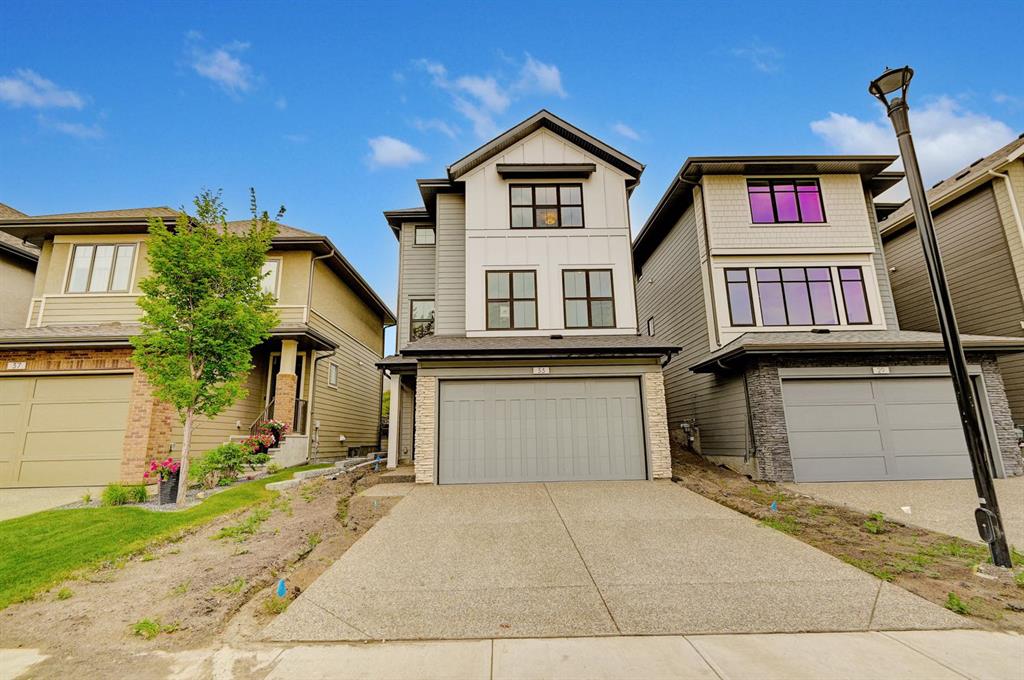DETAILS
| MLS® NUMBER |
A2025824 |
| BUILDING TYPE |
Detached |
| PROPERTY CLASS |
Residential |
| TOTAL BEDROOMS |
3 |
| BATHROOMS |
3 |
| HALF BATHS |
1 |
| CONDO FEES |
100 |
| CONDO_FEE_INCL |
Common Area Maintenance,Professional Management,Reserve Fund Contributions |
| SQUARE FOOTAGE |
2269 Square Feet |
| YEAR BUILT |
2023 |
| BASEMENT |
None |
| GARAGE |
Yes |
| TOTAL PARKING |
4 |
Presenting an opportunity that surpasses all expectations: The exquisite abode known as The Fraser. Are you in search of a brand-new home in the coveted SW Calgary? Look no further, as this home beckons with a proposition that promises unbeatable pricing and a rewarding investment potential. Step into a world of modern luxury, where The Fraser welcomes you with its unique design, boasting a double attached garage graced by an inviting exposed aggregate driveway. Spanning an ample 2,269 sq ft, The Fraser embodies the charm of farmhouse architecture, exquisitely framed by hardie board siding, an attribute that enhances the curb appeal to the fullest. Immerse yourself in interiors that have been meticulously curated, showcasing high-quality finishes that redefine elegance. Traverse the 9 ft main floor ceilings, where premium luxury vinyl plank flooring leads you to a kitchen that\'s an absolute masterpiece. Floor-to-ceiling Nordic cabinetry with soft-close doors and drawers stand as a testament to sophistication, while stainless steel appliances – including a gas range – cater to your culinary desires. The granite sink, quartz countertops, and matte black hardware infuse a sense of modern luxury into this culinary haven. Bask in the brilliance of natural light that floods the great room on the main floor, creating an atmosphere of spaciousness and comfort. An adjacent office/flex space, kissed by sunlight through its own window, ensures the perfect blend of work and relaxation. Venture to the upper floor, where comfort and tranquility await. Discover three inviting bedrooms, a 3pc bathroom, and a convenient laundry room. These spaces lead to the indulgent primary suite, boasting large windows overlooking the charming front street, an expansive walk-in closet, and a 5 pc ensuite replete with dual sinks and a large tiled shower. Step onto the spacious deck off the kitchen, an ideal perch to relish the stunning views of the Shawnee Park greenbelt. The outdoor space beckons you to unwind and entertain, while both front and back yards have been meticulously landscaped and equipped with an irrigation system for your convenience. Rest assured, your investment is safeguarded by a new home warranty from Cardel Homes and Alberta New Home Warranty. Discover unmatched convenience within the celebrated Shawnee Park community. Immerse yourself in the natural splendor of Fish Creek Park, just a leisurely stroll away. Abundant community parks, seamless public transit options including the LRT for swift downtown commutes, prestigious schools, and established amenities create the backbone of this vibrant neighborhood. Here\'s the key highlight: this home boasts unparalleled value, as it is offering the unrivaled price within the community; newer phases command prices thousands of dollars higher. This is more than a home; it\'s a strategic investment in an extraordinary lifestyle. Immerse yourself in the epitome of Shawnee Park living.
Listing Brokerage: CHARLES



























