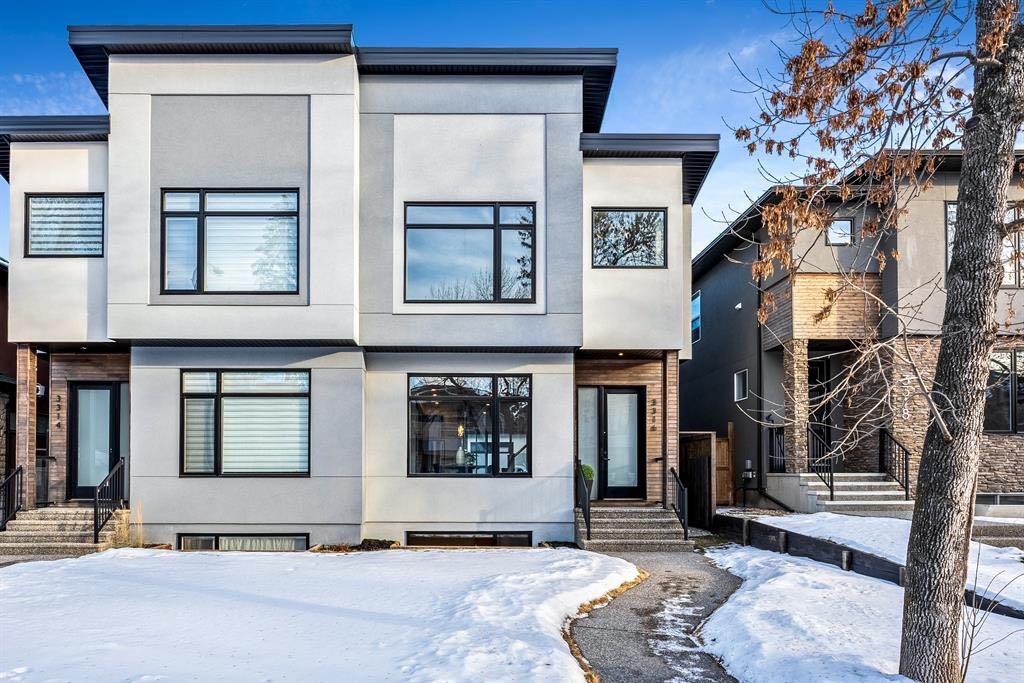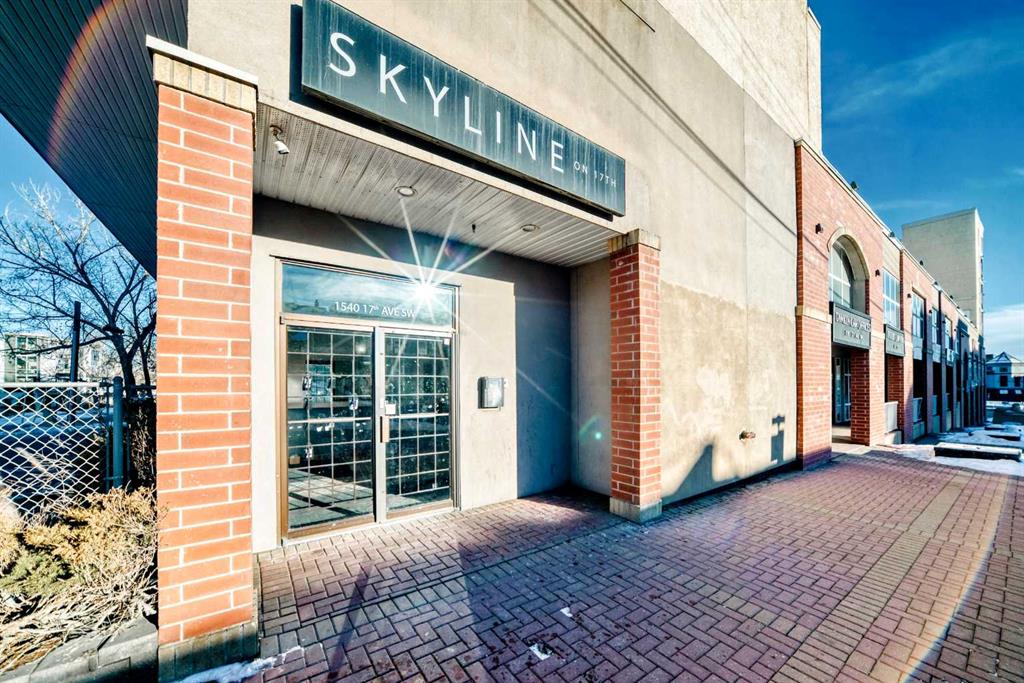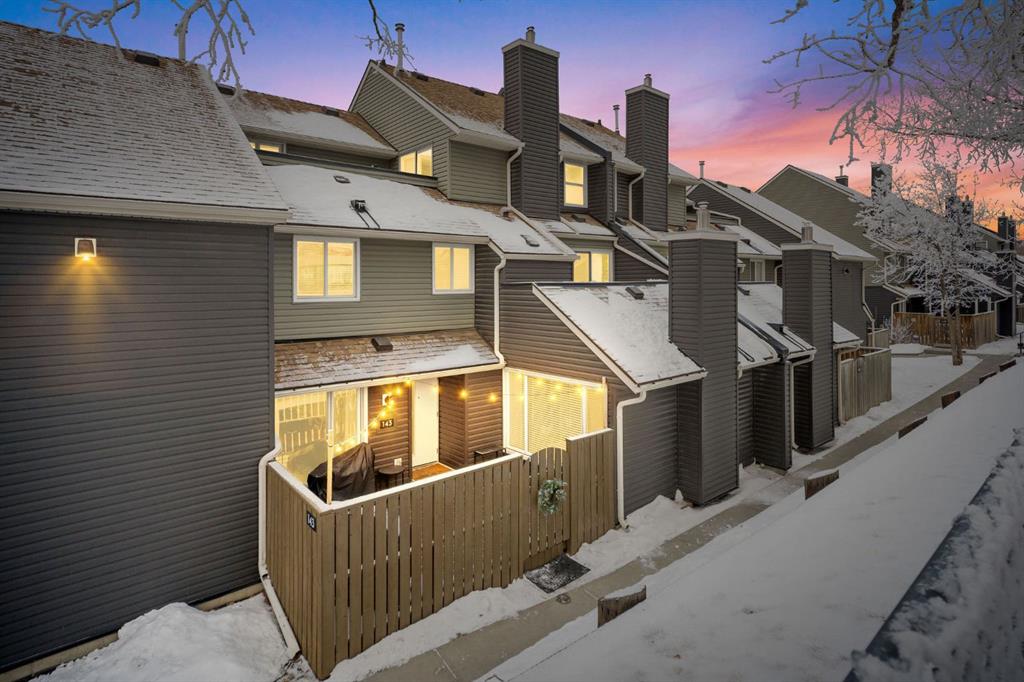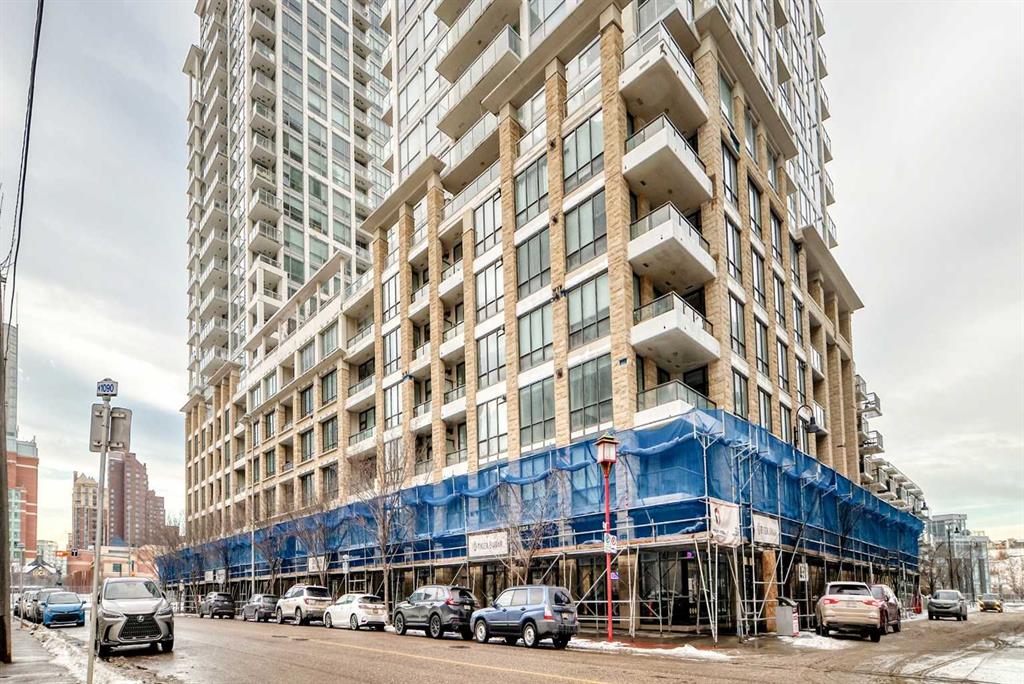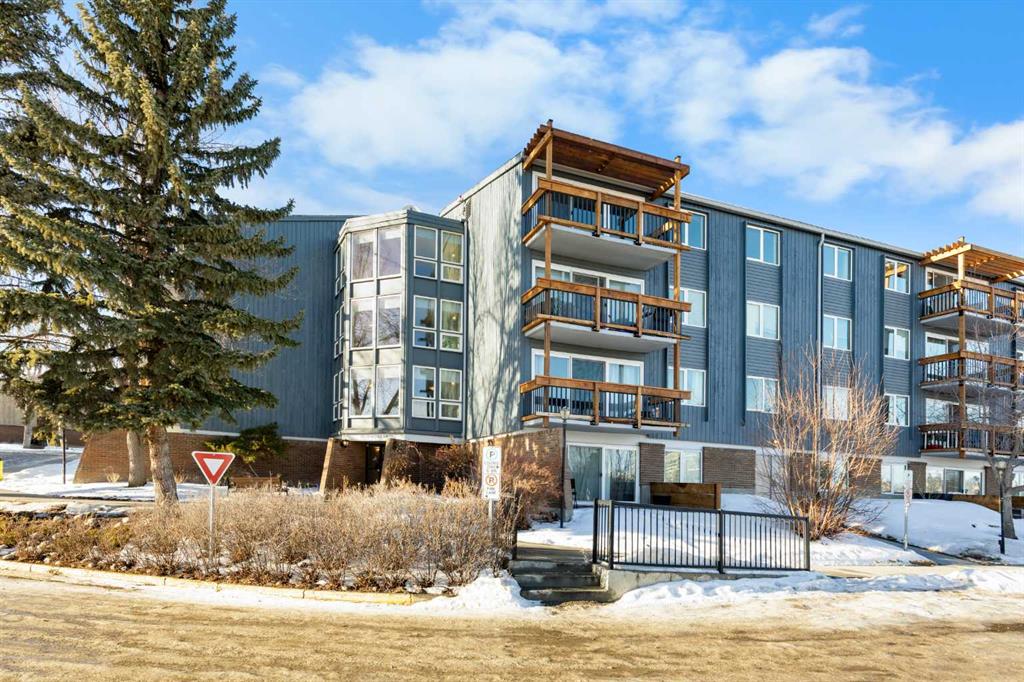143, 52 Glamis Green SW, Calgary || $365,000
Tucked into a quiet, well-managed complex in the heart of Glamorgan, this thoughtfully maintained home delivers comfort, convenience and rare peace of mind.
Major exterior upgrades including roofing, siding, windows, doors and balconies have been completed and the unit itself shows true pride of ownership. Enjoy cozy evenings by the gas fireplace, a functional layout with upstairs laundry and finishes that blend durability and warmth. The upper deck features epoxy coating, offering a polished, low-maintenance outdoor space. The unit provides excellent sound insulation with no noise transfer and wonderfully respectful neighbours.
The kitchen comes fully equipped with dishwasher, electric stove, fridge, microwave and the convenience continues with in-suite washer and dryer on the upper level. Storage is abundant throughout the home, complemented by an oversized single garage with additional storage space.
Recent mechanical updates include a new water heater (2024), adding long-term confidence for the next owner. The complex is exceptionally run, with condo fees covering groundskeeping (snow removal, leaf blowing, grass maintenance), garbage removal and notably, no HOA fees.
A true standout feature: all special assessments have been paid in full, with no additional loan repayment a rare and valuable advantage with this unit.
Perfectly positioned across the street from a park with a soccer field, baseball diamond and playground, plus a dog park nearby. Enjoy quick access to Glenmore, Sarcee, and Stoney Trail, making commuting effortless while still enjoying a quiet, community-focused setting.
A move-in ready opportunity in an established neighbourhood that is quiet, well cared for and exceptionally well run.
Listing Brokerage: Real Broker










