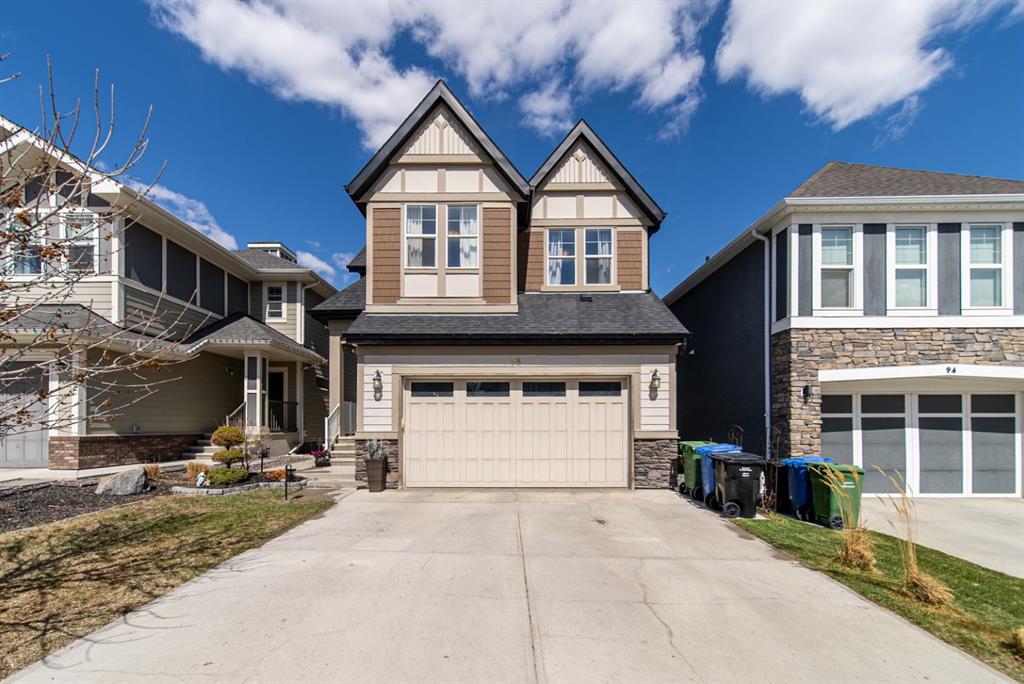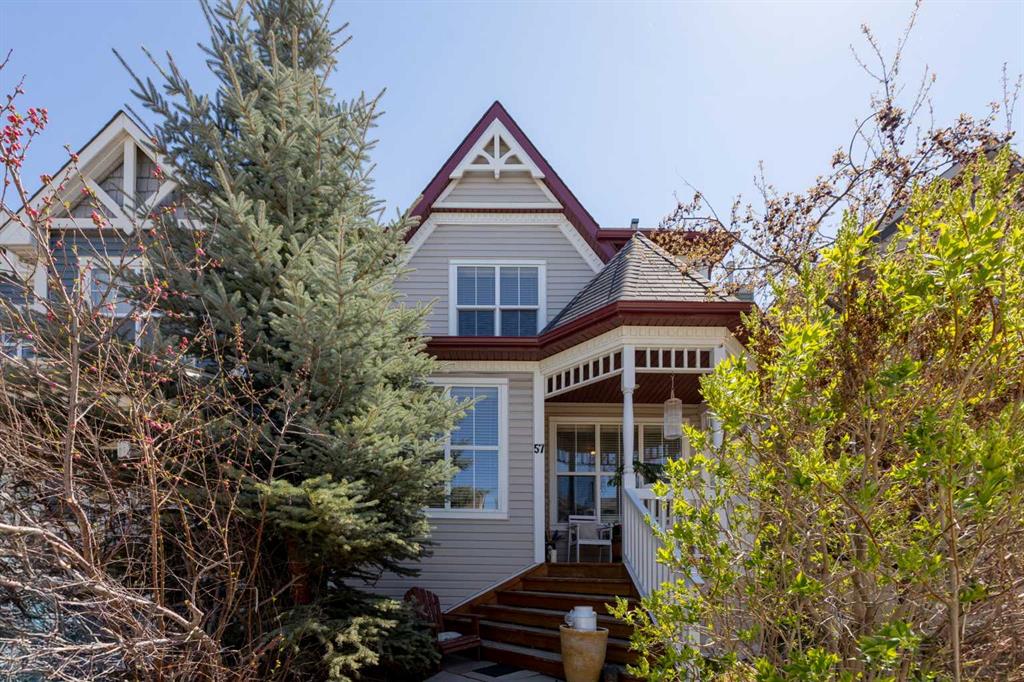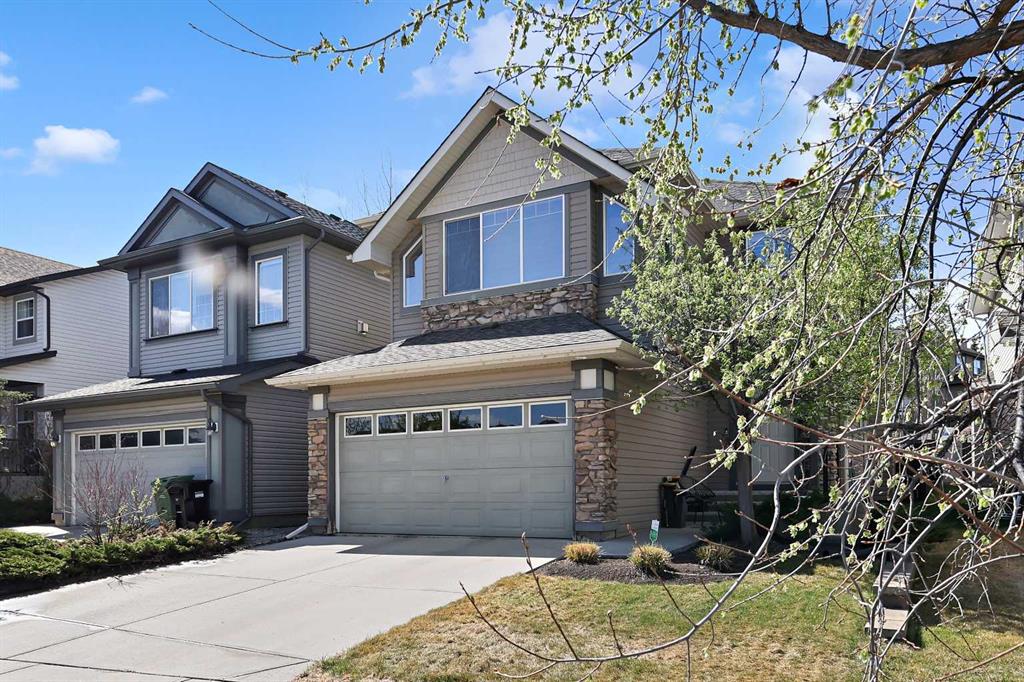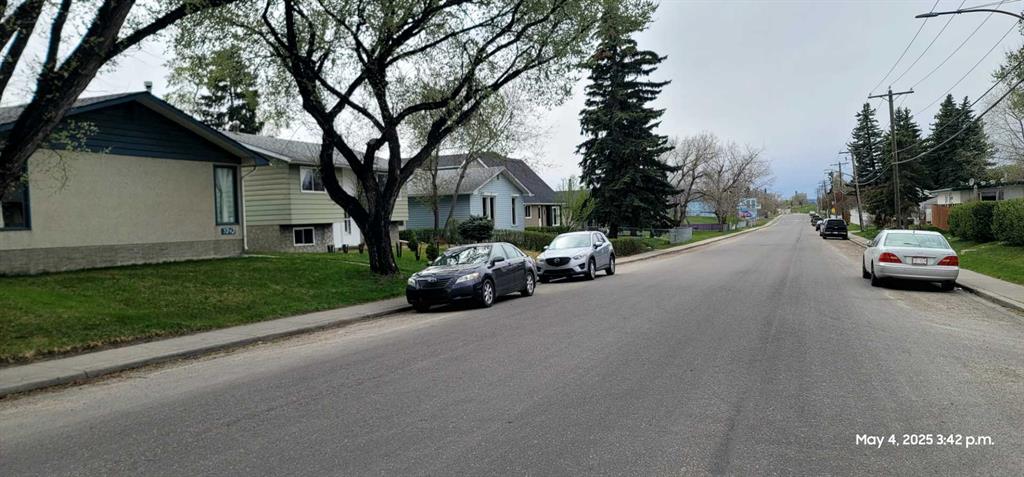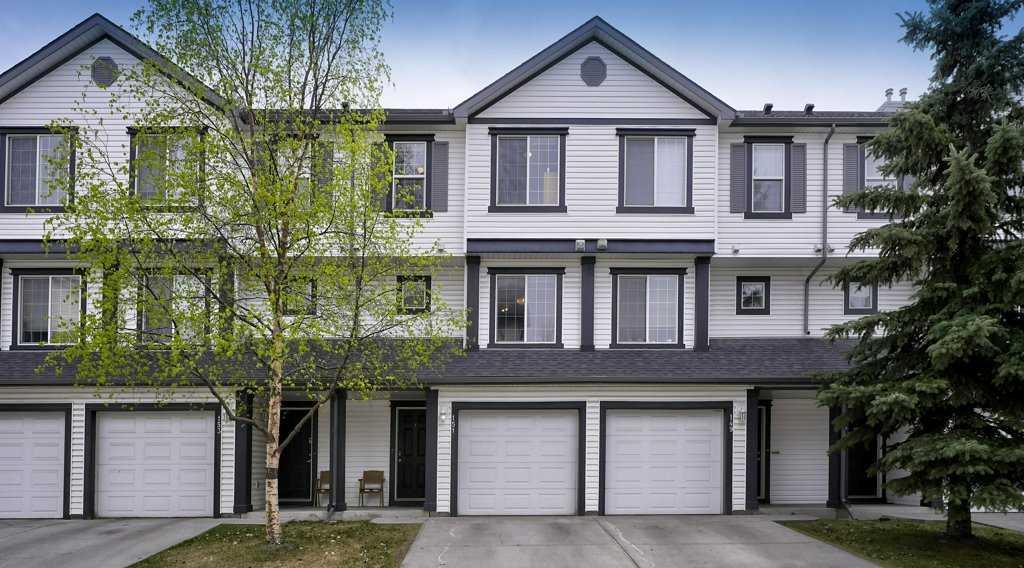438 Cranston Drive SE, Calgary || $779,900
Jewel of a Deal!!! Convenient Location - Steps away from Century Hall, Ice rink, parks, pathways, schools, shopping, transit, and the Cranston exits. A wonderful URBAN STYLE HOME with many upgraded features & meticulously crafted - A custom family-built DREAM home. Over 2279 SF of luxurious living space offering three bedrooms, main floor flex room (office or dining room), 2.5 baths & a bonus room... This OPEN design features 9\' ft main floor - Spectacular CHEF\'s kitchen overlooking the nook area and great room. Upgraded \"Luxury Estate Level\" features include a tiled gas fireplace with wood surround + mantle, real hardwood floors in the kitchen/nook/dining/hallway/foyer, light & plumbing fixtures, baseboard, doors, and casings... and so much more! The kitchen is masterfully designed for efficiency and entertaining (custom antique cream wood cabinets, trims & doors, upgraded appliances & microwave hood cover, corner pantry, recessed lighting, tiled backsplash, dramatic central island with a flush eating bar & stainless steel sink). The breakfast nook offers sunny south views with high tray ceilings. Upstairs includes a stately primary bedroom with a full spa-like ensuite (two vanities, makeup counter top, oversized soaker tub & separate shower, a walk-in closet), 2 good-sized spare bedrooms, and a big bonus room with a corner TV niche entertainment centre. Other impressive features include an unspoiled basement, built-in ceiling speakers, central air conditioning, under ground sprinkler system, a south-facing back yard, an upper wood 15\' x 10\' deck with a pergola & a fully fenced yard, rich front curb appeal, stone details, and covered entry. Call your friendly REALTOR(R) to book a viewing!
Listing Brokerage: Jayman Realty Inc.










