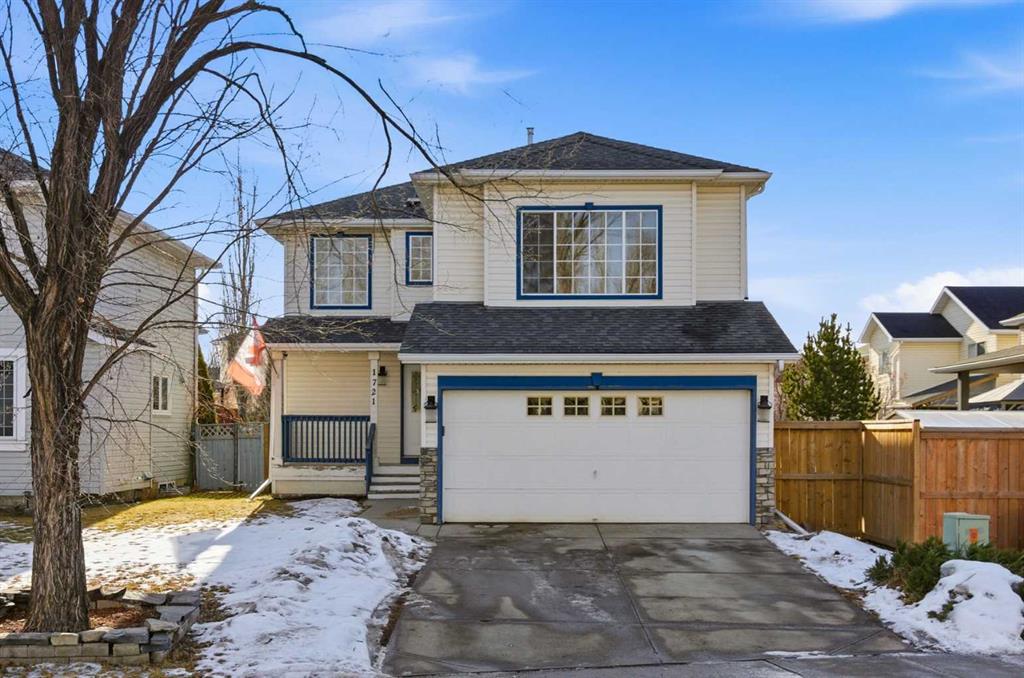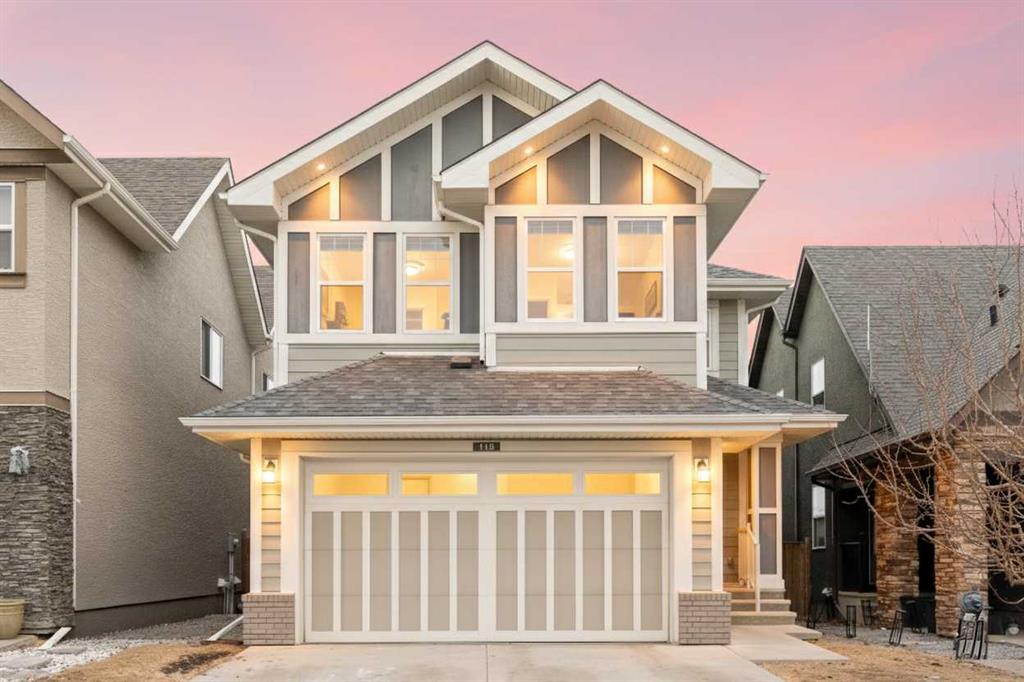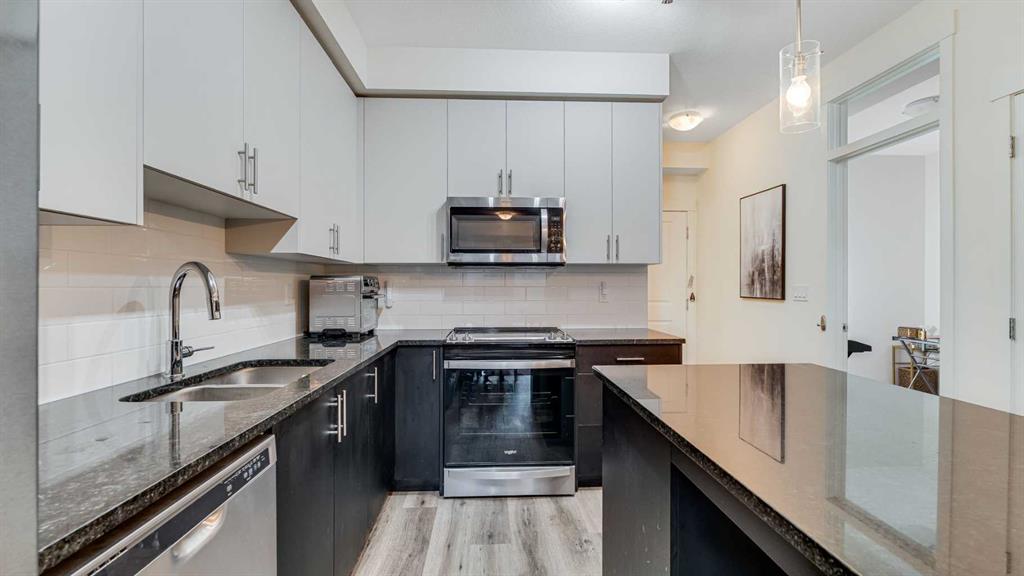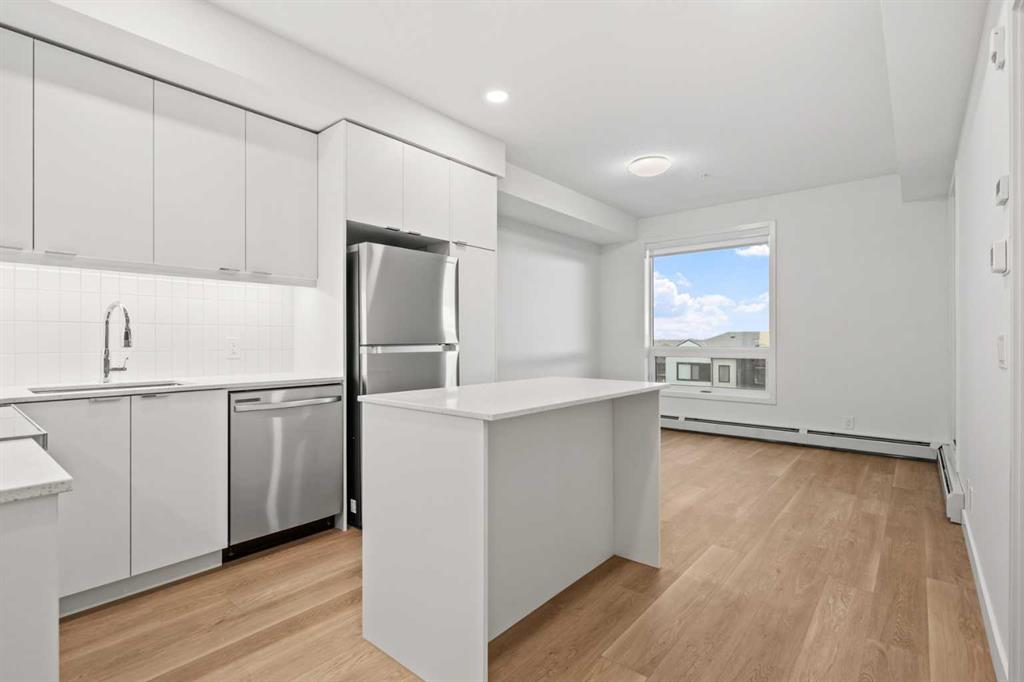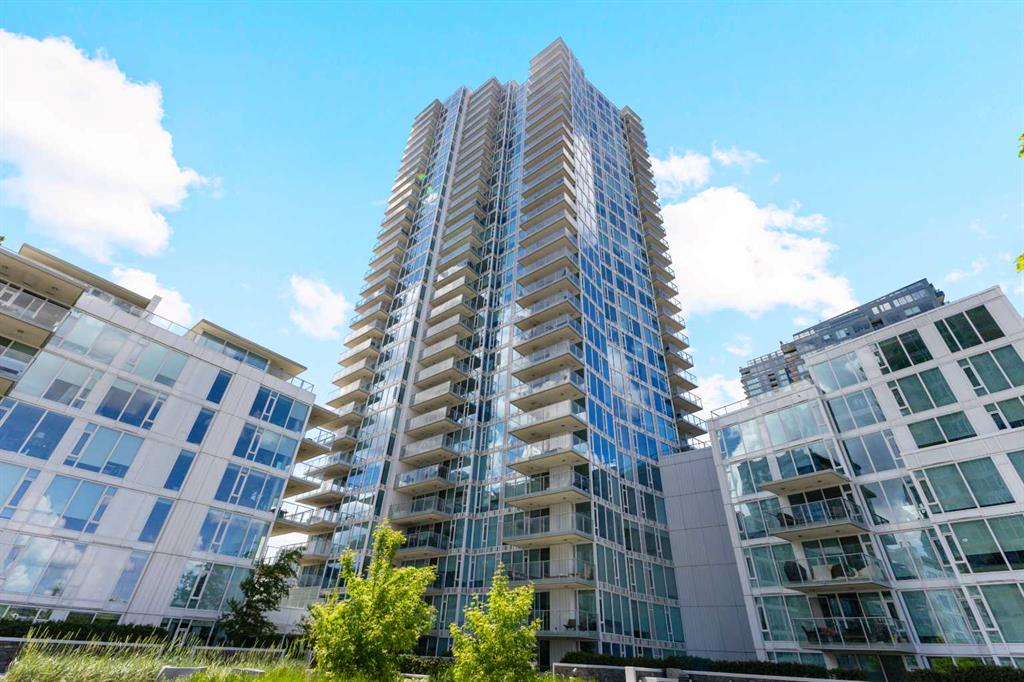3406, 8500 19 Avenue SE, Calgary || $249,990
BRAND NEW | 1 BED + DEN / 1 BATH / 552 SQ FT | MODERN FINISHES | LOW CONDO FEES | TITLED PARKING – Welcome to East Hills by Minto Communities, an award-winning Canadian builder with over 70 years of experience. This condo complex is located in the growing community of Belvedere, just steps from East Hills Shopping Centre. Designed to foster a true sense of community, East Hills features pedestrian pathways, nearby greenspace, and a walkable, neighbour-friendly layout. Enjoy unbeatable convenience with Costco, Walmart, banks, restaurants, and everyday essentials right across the street, along with quick access to major roadways and public transit for an easy commute downtown or around the city.
This brand-new 1 bedroom plus den, 1 bathroom condo offers a smart and functional layout with 614 sq ft of well-designed living space and modern finishes throughout. As you enter the home, you’ll find a versatile den located at the front left of the unit—ideal for a home office, workout space, or additional storage. The kitchen is centrally located within the home and features a large island, stainless steel appliances, ample cabinetry, and contemporary finishes, making it both stylish and practical.
The open-concept design flows seamlessly into the living area at the back of the home, where large windows and direct access to the private balcony create a bright and inviting space—perfect for relaxing, entertaining, or enjoying summer evenings. The bedroom is conveniently located just off the kitchen and offers a comfortable retreat, complete with a walk-in closet. The walk-through closet leads into the bathroom, which also provides access from the foyer for added convenience. In-suite washer and dryer are located here as well, maximizing efficiency without sacrificing space.
Additional highlights include titled parking, a pet-friendly building (with restrictions), access to an on-site fitness centre located in Building 3000, and a rooftop patio in Building 1000—both available to all residents—enhancing the lifestyle appeal of this low-maintenance home. With modern design, low condo fees, and an exceptional location, this is an excellent opportunity for first-time buyers, investors, or those looking to downsize in one of southeast Calgary’s most convenient communities. Contact Minto’s sales staff and book your visit today!
Listing Brokerage: RE/MAX House of Real Estate










