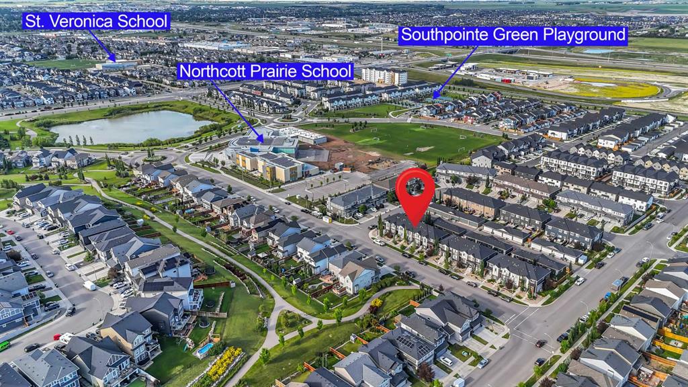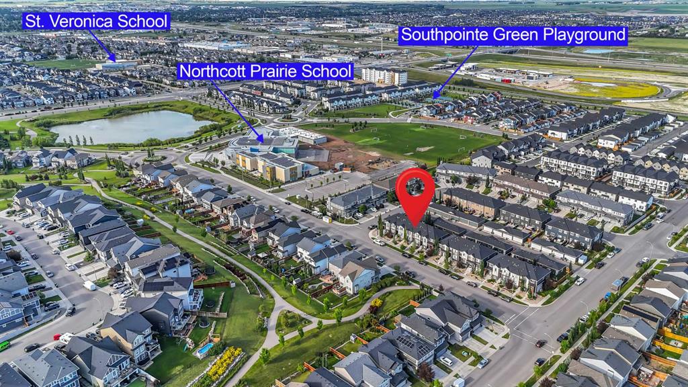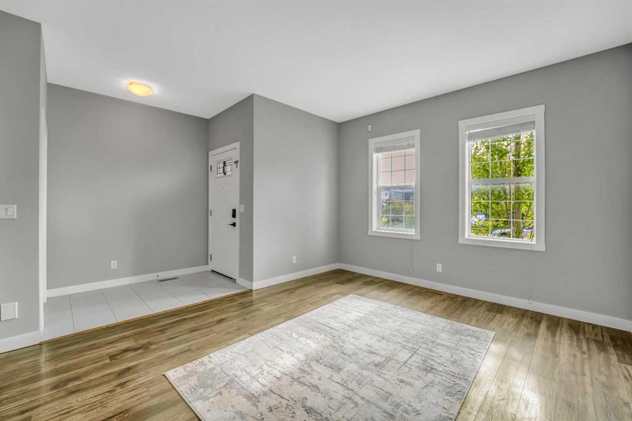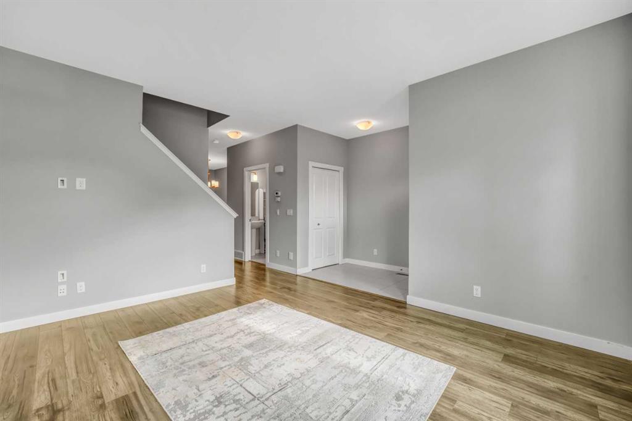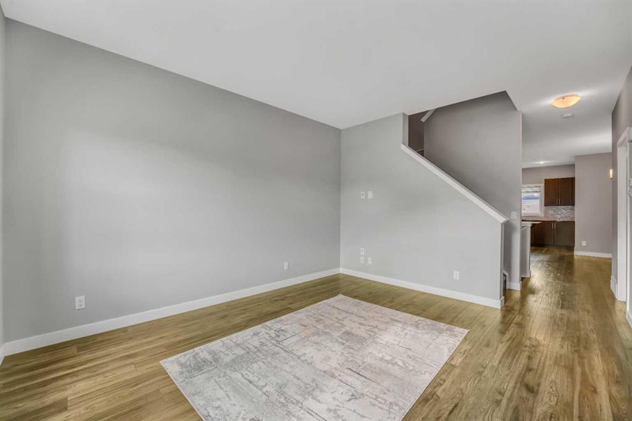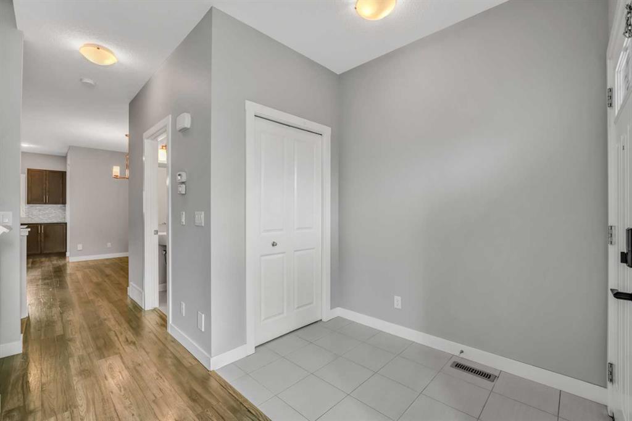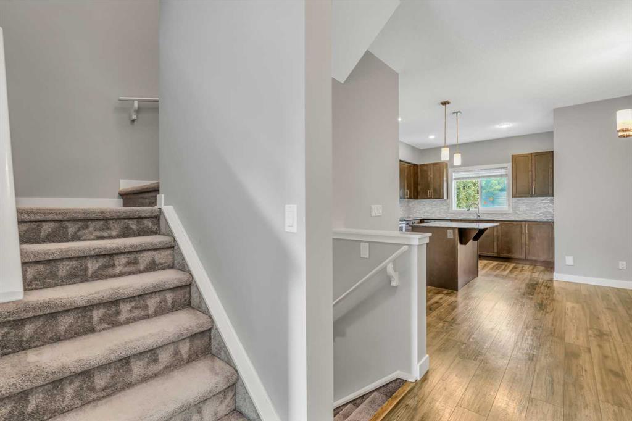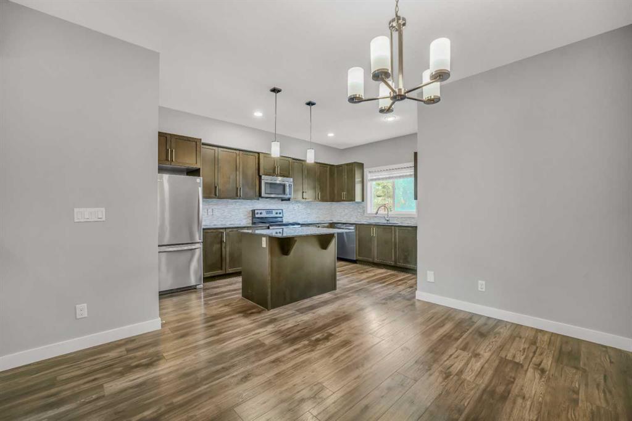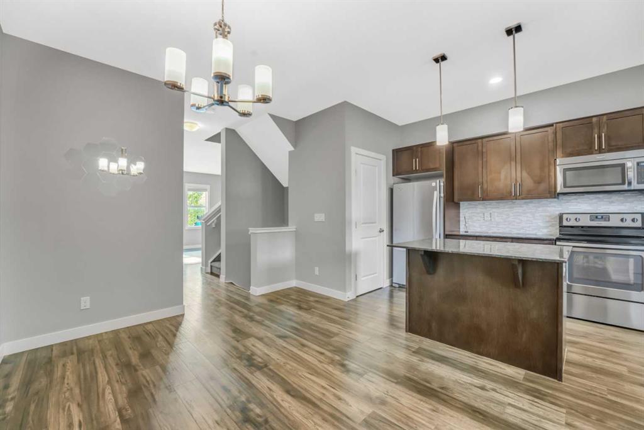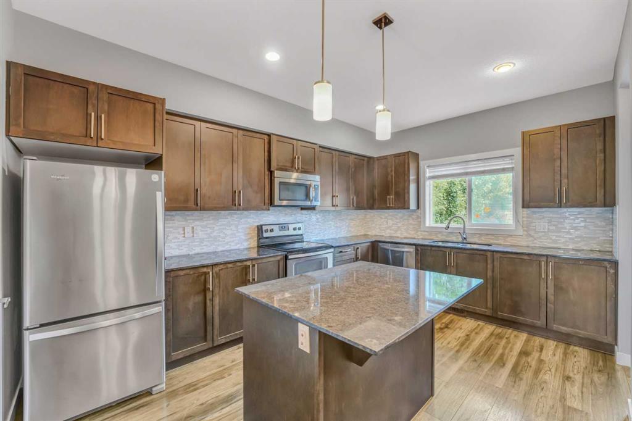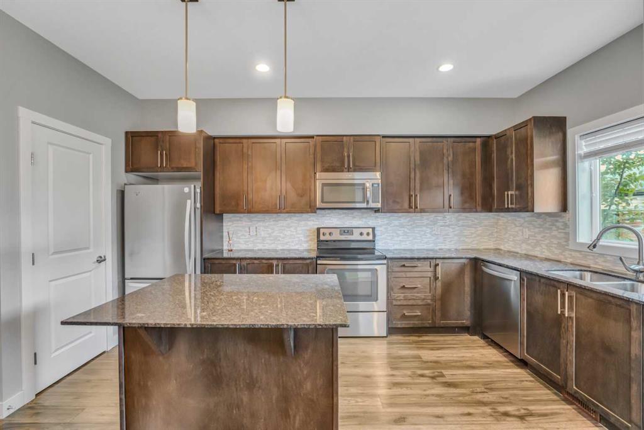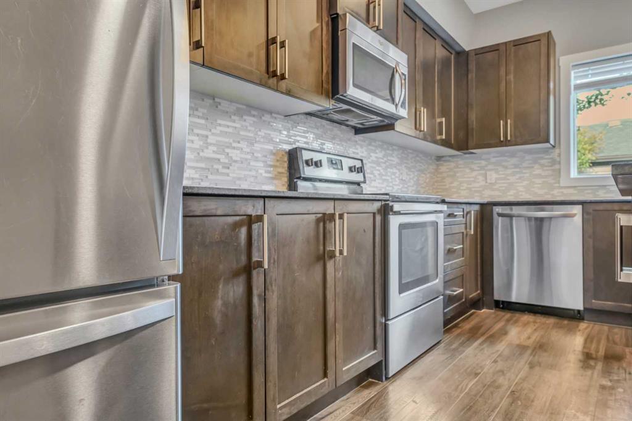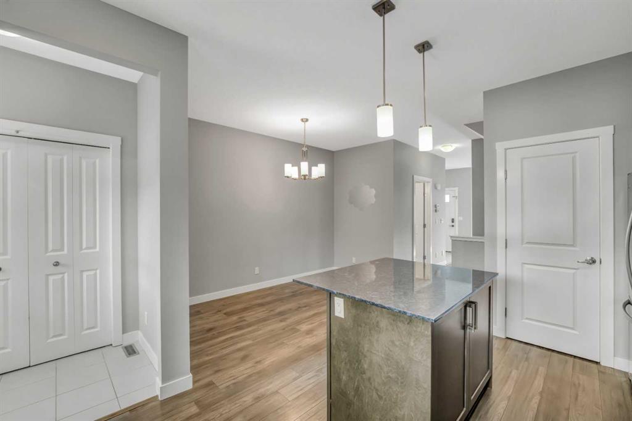DETAILS
| MLS® NUMBER |
A2268757 |
| BUILDING TYPE |
Row/Townhouse |
| PROPERTY CLASS |
Residential |
| TOTAL BEDROOMS |
4 |
| BATHROOMS |
4 |
| HALF BATHS |
1 |
| SQUARE FOOTAGE |
1425 Square Feet |
| YEAR BUILT |
2015 |
| BASEMENT |
None |
| GARAGE |
Yes |
| TOTAL PARKING |
2 |
NO CONDO FEES | OVER 2,075 SQ FT FINISHED | 4 BEDROOMS | 4 BATHROOMS | DOUBLE GARAGE | PRIVATE BACKYARD | FRESHLY PAINTED | UPPER LAUNDRY | FINISHED BASEMENT | WALK TO SCHOOL & PATHWAYS | Blending comfort, function and freedom from paying condo fees, this refreshed townhome delivers over 2,075 sq ft of developed space across three levels, complete with 4 bedrooms, 4 bathrooms and a sunny, fenced backyard tucked behind a double detached garage. Inside, the main level feels bright and open, freshly painted in soft neutrals and finished with updated flooring. The front living room is bathed in natural light thanks to extra windows, while the dining area flows seamlessly into a kitchen designed to make mealtimes easy. A central island with bar seating, stainless steel appliances, a full pantry and loads of cabinetry make the space both stylish and practical. A discreet powder room and welcoming entry complete the main floor. The primary suite on the upper level provides a peaceful escape with a walk-in closet, 3-piece ensuite and large windows that keep the space bright. Two additional bedrooms, a full 4-piece bathroom and convenient laundry on the upper floor add flexibility and everyday ease. Downstairs, the fully finished basement offers a comfortable rec room, a 4th bedroom with a walk-in closet and a full bath, perfect for guests, older children or creating a separate zone for work or play. Gather in the private backyard with mature landscaping and a patio that’s perfect for summer grilling or relaxing with family and friends. Curb appeal is elevated by modern Tudor-inspired architecture and low-maintenance front landscaping. Set in the family-oriented Hillcrest community, this home is walking distance to Northcott Prairie School (K–8), playgrounds and peaceful walking paths. With quick access to QEII, CrossIron Mills, and everyday shopping, you’re close to it all while enjoying the ease of suburban living. A beautifully maintained, move-in-ready home that adapts to the needs of growing households.
Listing Brokerage: LPT Realty









