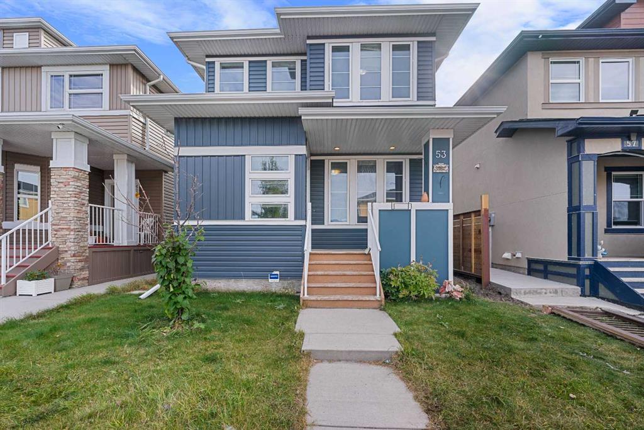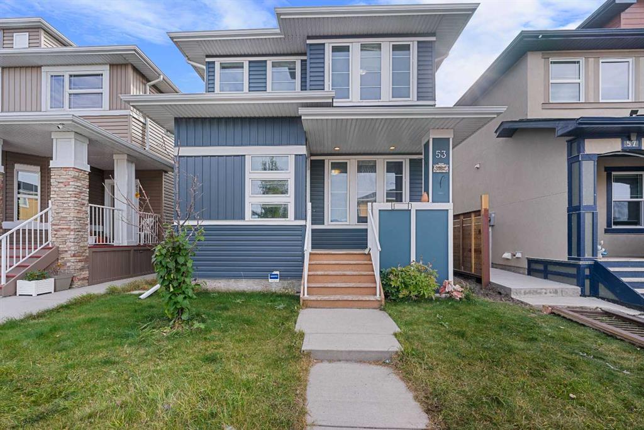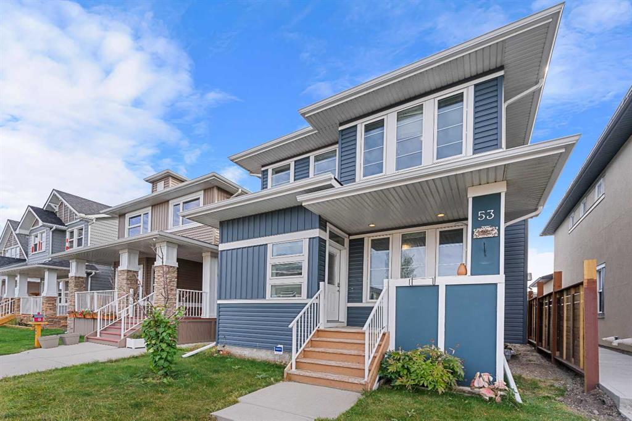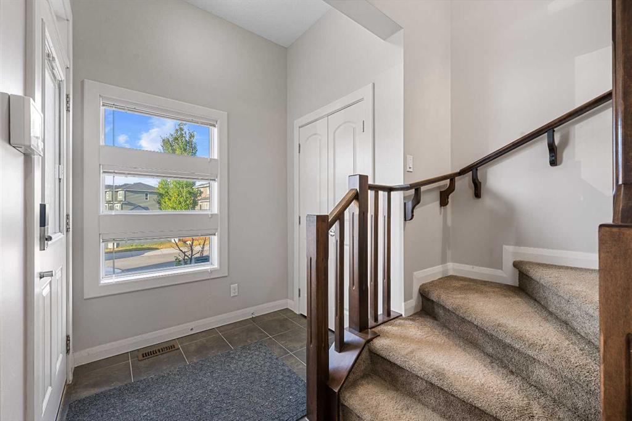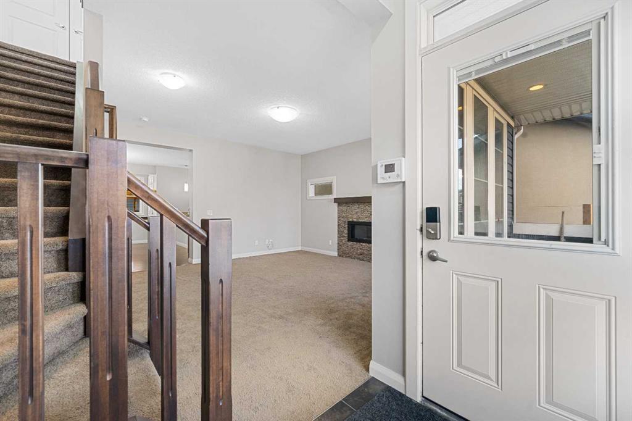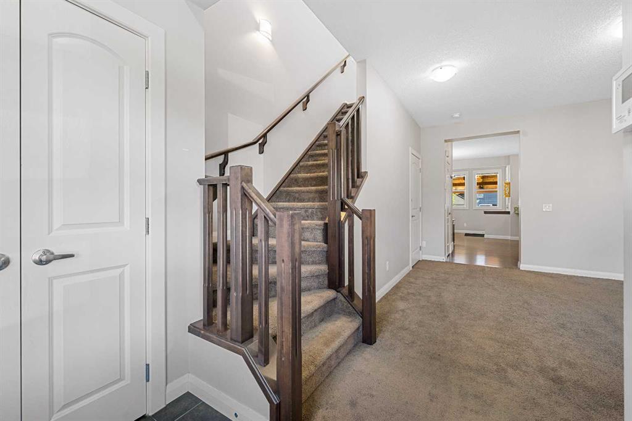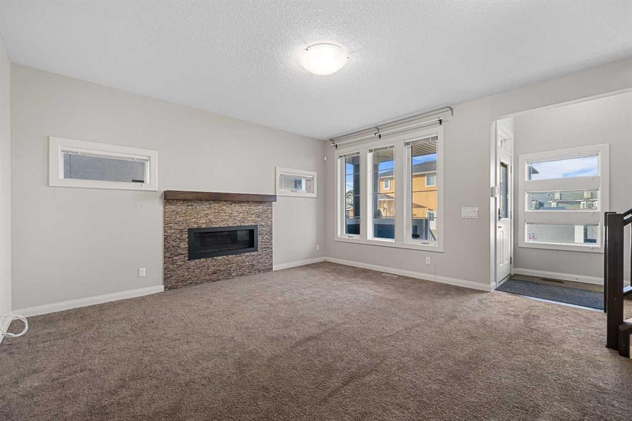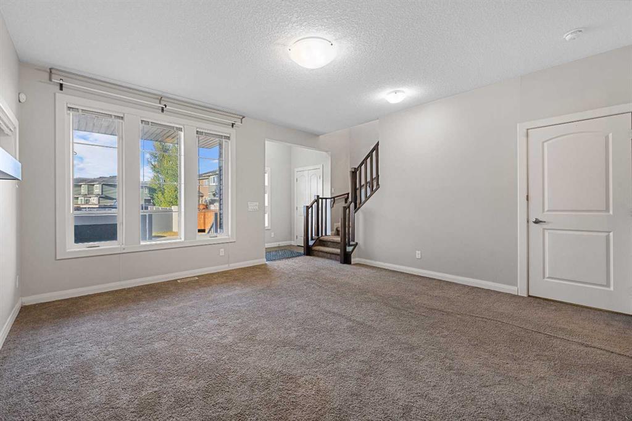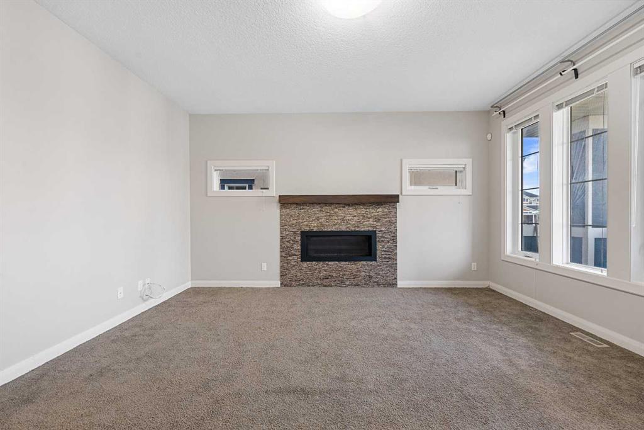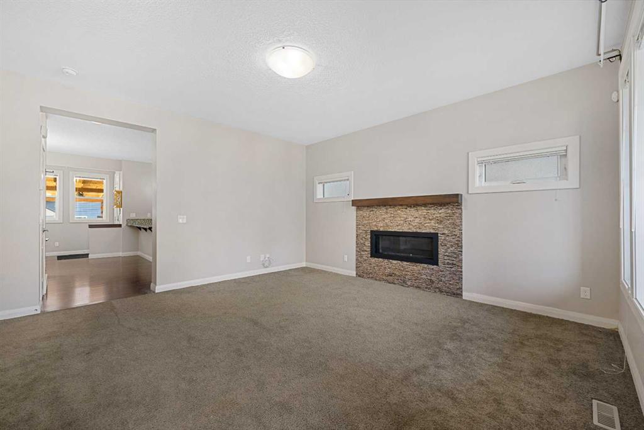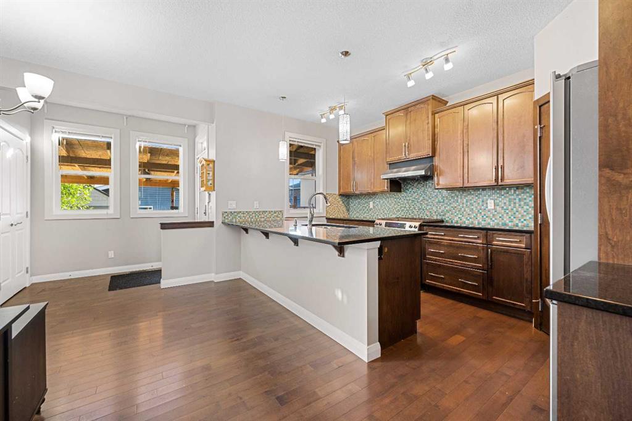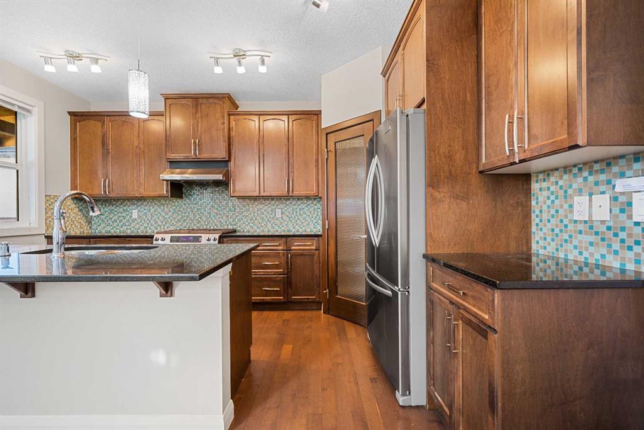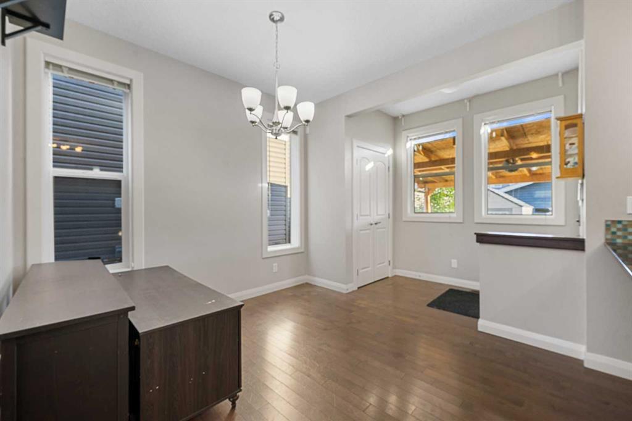DETAILS
| MLS® NUMBER |
A2259562 |
| BUILDING TYPE |
Detached |
| PROPERTY CLASS |
Residential |
| TOTAL BEDROOMS |
5 |
| BATHROOMS |
4 |
| HALF BATHS |
1 |
| SQUARE FOOTAGE |
1478 Square Feet |
| YEAR BUILT |
2013 |
| BASEMENT |
None |
| GARAGE |
Yes |
| TOTAL PARKING |
2 |
** 2 Bedroom Basement Suite(illegal) ** Move-in Ready | Gorgeous Family Home | 1,478 SqFt | Open Floor Plan | High Ceilings | Sparkling Kitchen | Granite Countertops | Stainless Steel Appliances | Corner Pantry | Kitchen Breakfast Bar with Barstool Seating Area | Ample Natural Light | Fireplace | 3 Upper Level Spacious Bedrooms | Upper Level Laundry | Separate Entry to Basement | Basement Laundry | Great Open Floor Plan | Gorgeous Backyard | Covered Deck | Fully Fenced | Rear Double Detached Garage | Alley Access. Welcome to this beautifully upgraded 5-bedroom, 3.5-bathroom detached home in the highly sought-after community of Redstone. Perfectly positioned on a conventional lot, this elegant home offers 1,478 sq ft of refined above-grade living space, plus a separately accessible, fully developed 2-bedroom basement suite (illegal)—ideal for extended family or future rental potential. Step inside to discover a bright and spacious open-concept layout with soaring 9-ft ceilings and oversized windows that flood the home with natural light. The heart of the main level is the gourmet kitchen, featuring gleaming granite countertops, a large kitchen breakfast bar with barstool seating, stainless steel appliances, a gas stove a corner pantry, and stylish cabinetry—perfectly designed for both entertaining and everyday living. A cozy electric fireplace adds warmth and sophistication to the living room, while the adjacent dining area flows seamlessly to the outdoors. Step outside to your covered rear deck with a BBQ Gas line and put your grilling to the test! The main level is complete with a 2pc bath. Upstairs, the spacious primary bedroom offers a private retreat complete with a 4-piece ensuite and walk-in closet. Two additional well-proportioned bedrooms, a modern 4-piece main bath and hall laundry complete the upper level. The illegal basement suite is accessed via a separate side entrance and features a thoughtfully laid-out 2-bedroom floor plan, its own laundry, open living/dining space, and high-quality finishes—providing versatile space for multi-generational living or future income. Additional highlights include a high-efficiency furnace, a large hot water tank, a spacious rear covered deck, and a double detached garage. Located just minutes from the Calgary International Airport, major shopping centres, grocery stores, and top-rated schools, this home offers unbeatable convenience in a thriving community. A perfect blend of luxury, functionality, and location—don’t miss your opportunity to make this exceptional home yours.
Listing Brokerage: RE/MAX Crown









