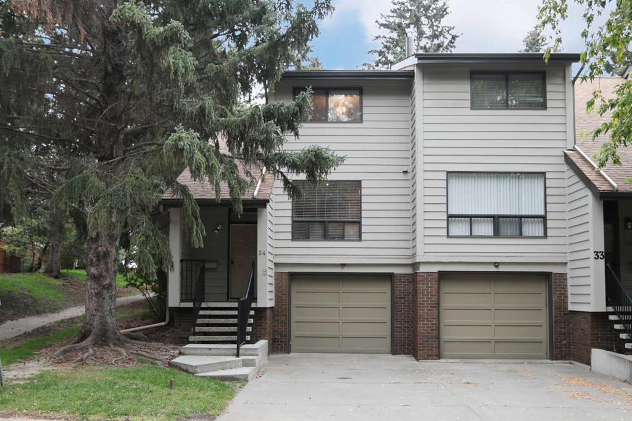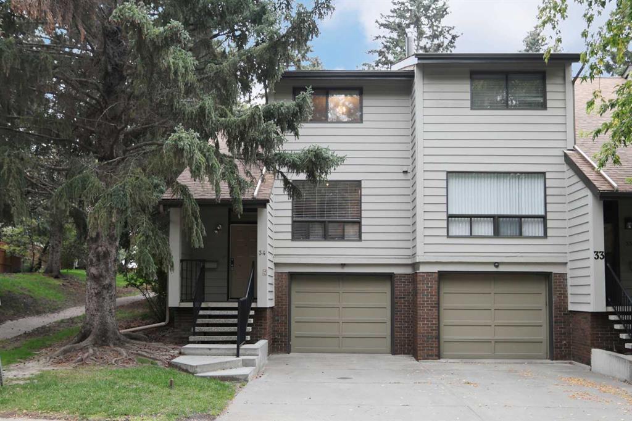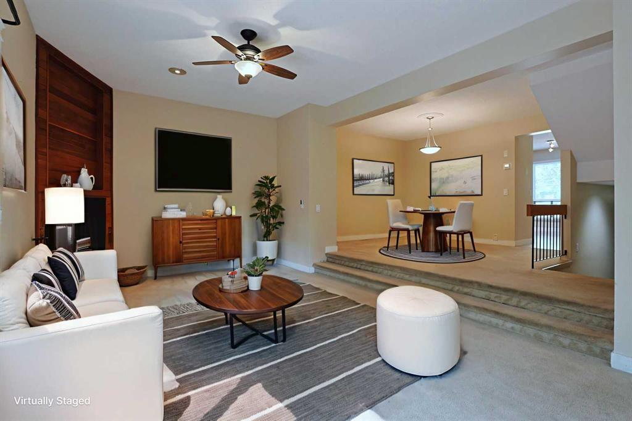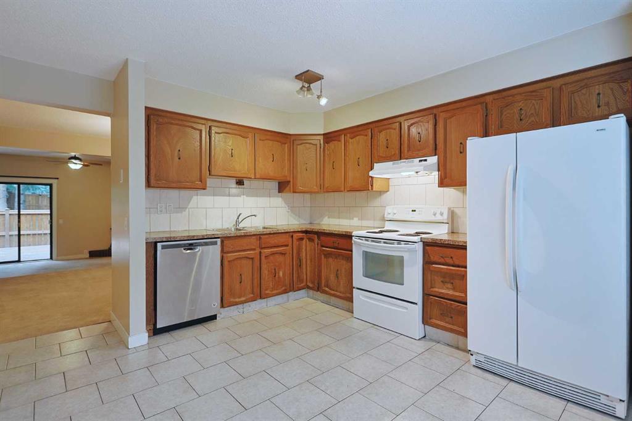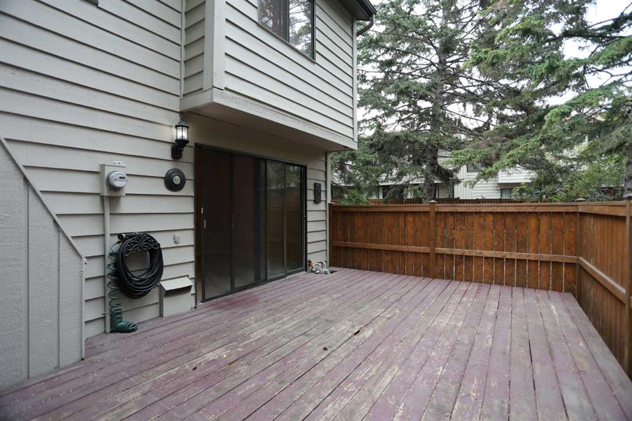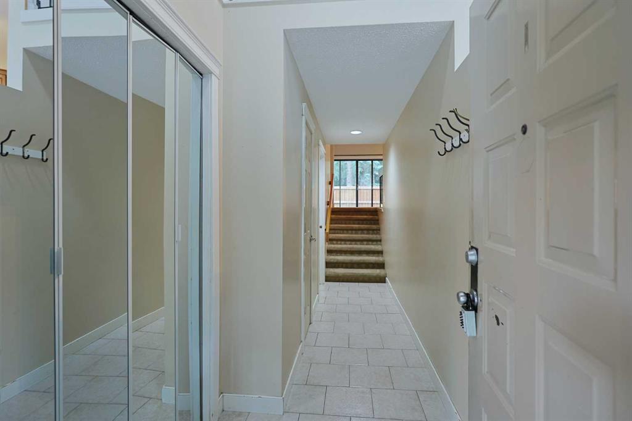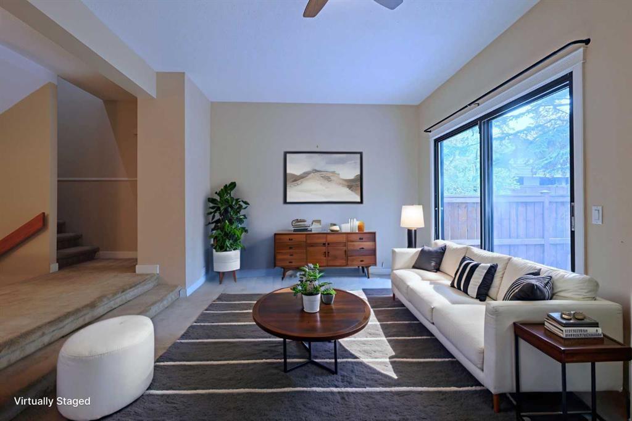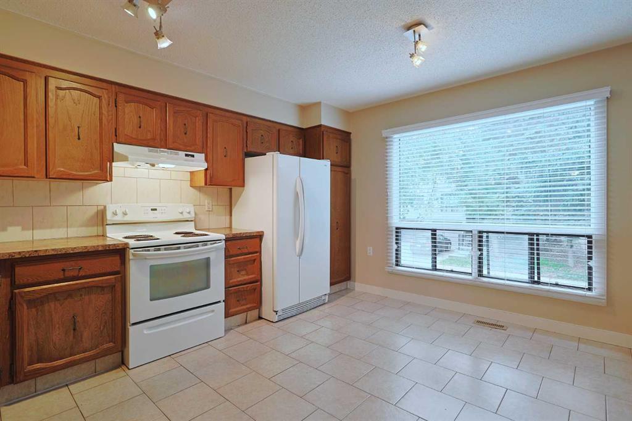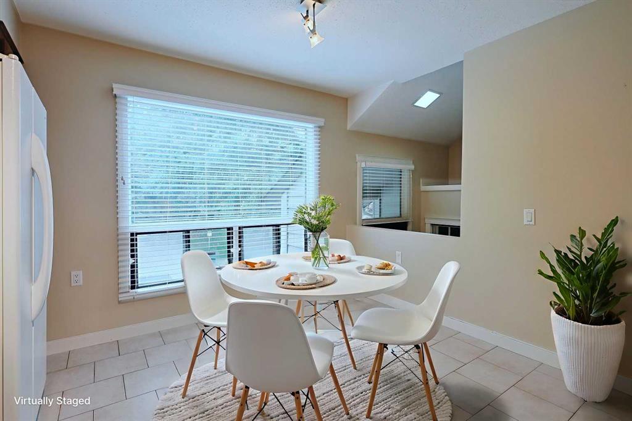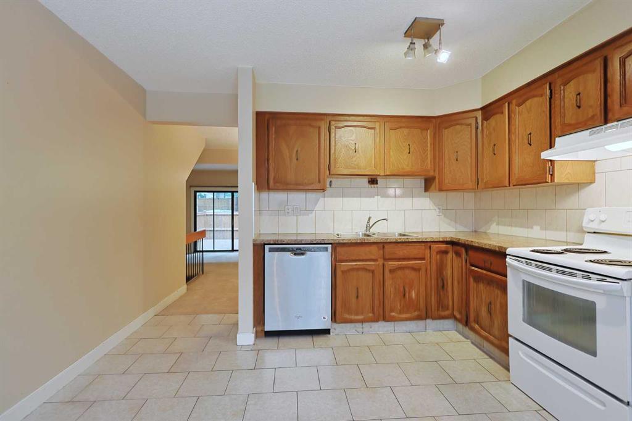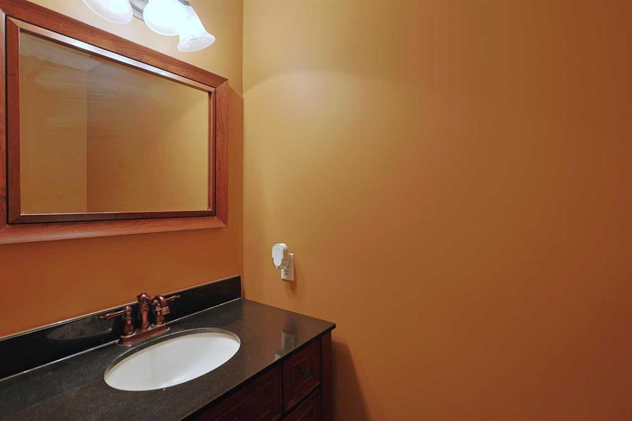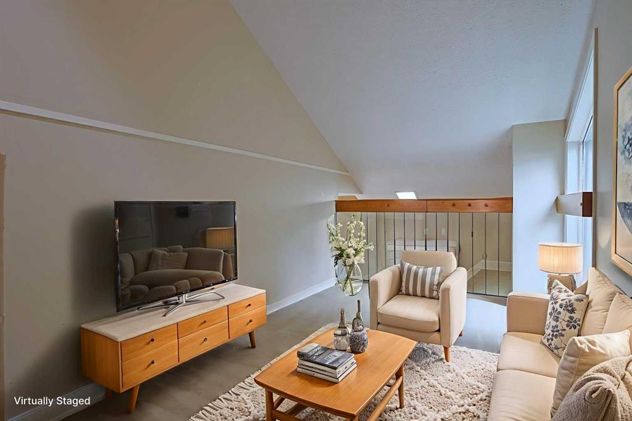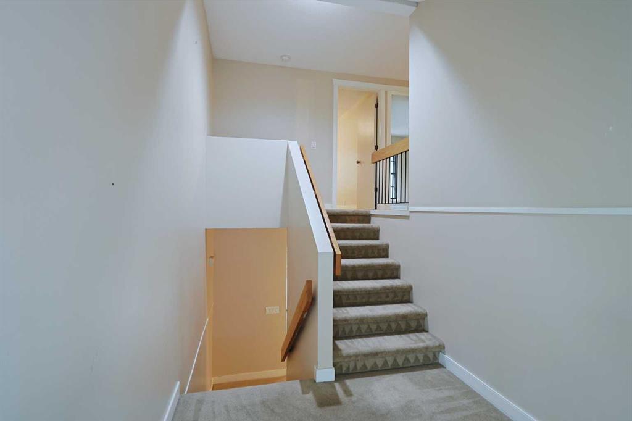DETAILS
| MLS® NUMBER |
A2253024 |
| BUILDING TYPE |
Row/Townhouse |
| PROPERTY CLASS |
Residential |
| TOTAL BEDROOMS |
3 |
| BATHROOMS |
2 |
| HALF BATHS |
1 |
| CONDO FEES |
450 |
| CONDO_FEE_INCL |
Amenities of HOA/Condo,Common Area Maintenance,Insurance,Maintenance Grounds,Professional Management,Reserve Fund Contributions,Sewer,Snow Removal,Water |
| SQUARE FOOTAGE |
1463 Square Feet |
| YEAR BUILT |
1976 |
| BASEMENT |
None |
| GARAGE |
Yes |
| TOTAL PARKING |
2 |
Opportunity knocks here in this lovely townhome in VARSITY PARK WEST…this collection of charming condos in this prime location across from Market Mall & walking distance to the Bow River pathway system & the bluff overlooking the river. Available for quick possession, this 3 bedroom split-level home has a terrific floorplan with large & spacious room, oversized single garage, 1.5 bathrooms & backs onto 1 of the 2 treed park areas in the complex. This wonderful end unit enjoys an inviting living room with brick wood-burning fireplace, leading up to the dining room making entertaining a breeze. The eat-in kitchen has tile floors & great cabinet space, & the appliances include a stainless steel Whirlpool dishwasher. On the way up to the bedrooms on the top floor is a loft which makes a super home office or lounge. The 3 bedrooms each have excellent closet space & they share a sleek bathroom with glass vanity & vessel sink. The basement level has your laundry area with Kenmore washer & dryer, loads of space for storage & access into the 1 car garage. Love the outdoors? Then check out the fantastic South-facing deck where you relax in the tranquil setting surrounded by mature trees. Here in one of Northwest Calgary\'s most desirable communities, within minutes to University of Calgary & highly-rated schools, hospitals (Foothills Medical Centre, Alberta Children\'s & Arthur B. Child Cancer Centre), University District, transit (LRT & bus) & quick commute to the downtown.
Listing Brokerage: Royal LePage Benchmark









