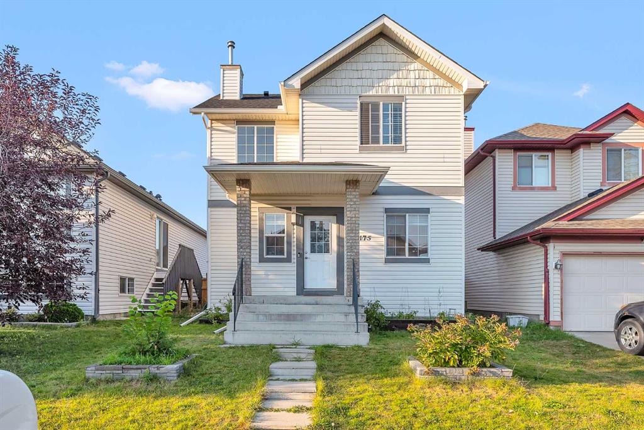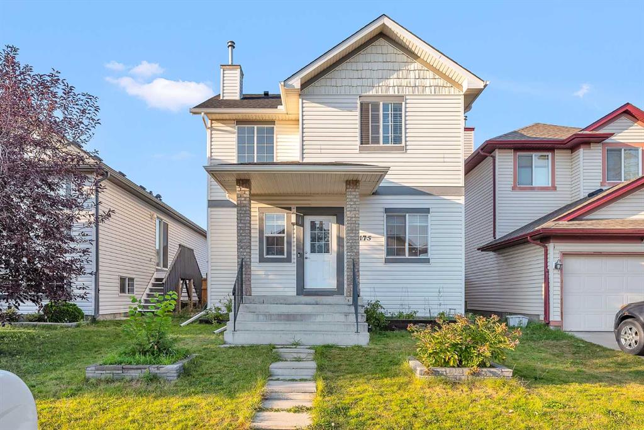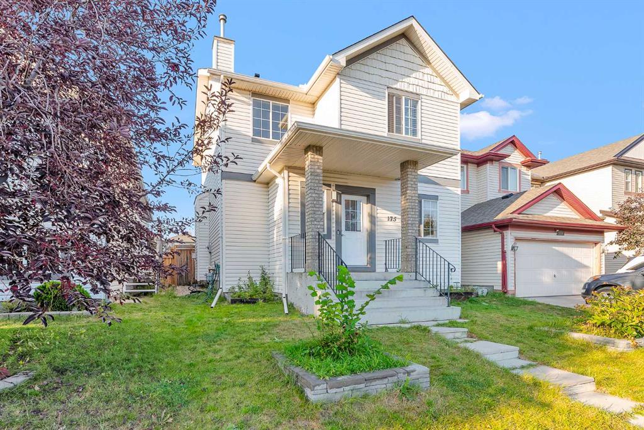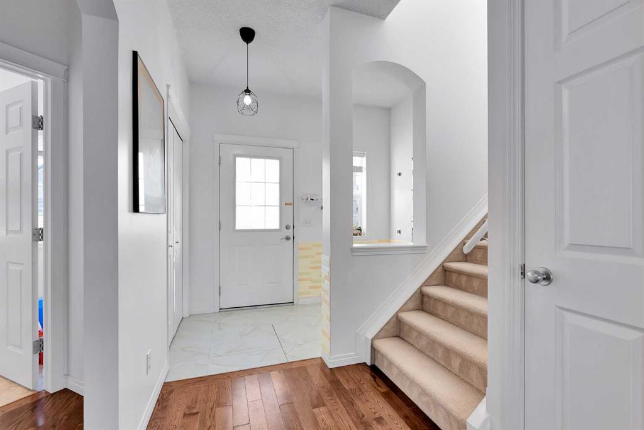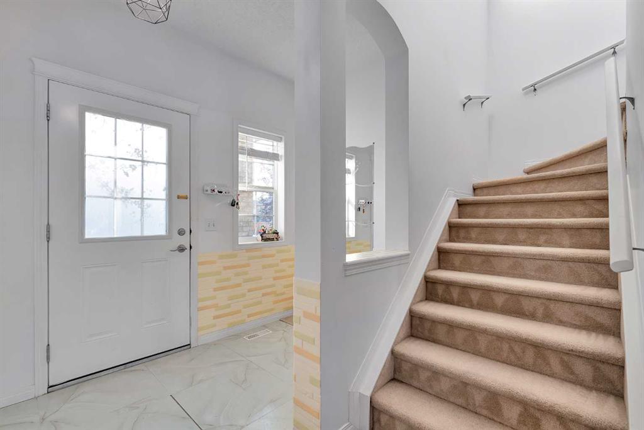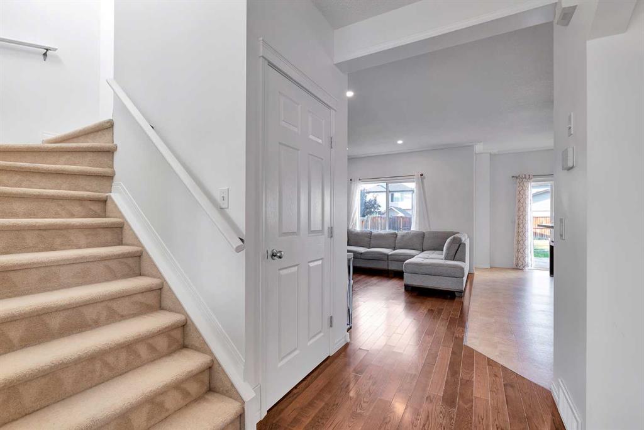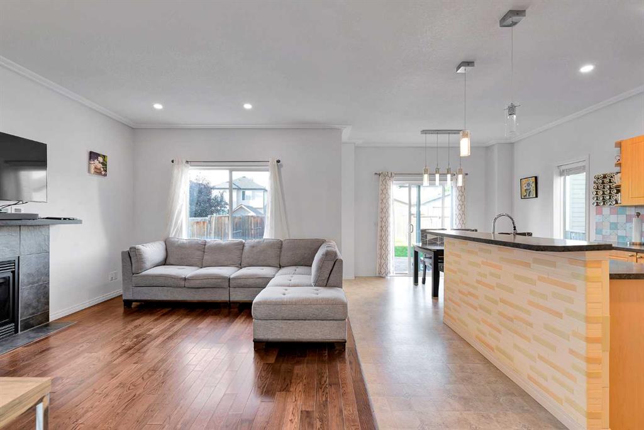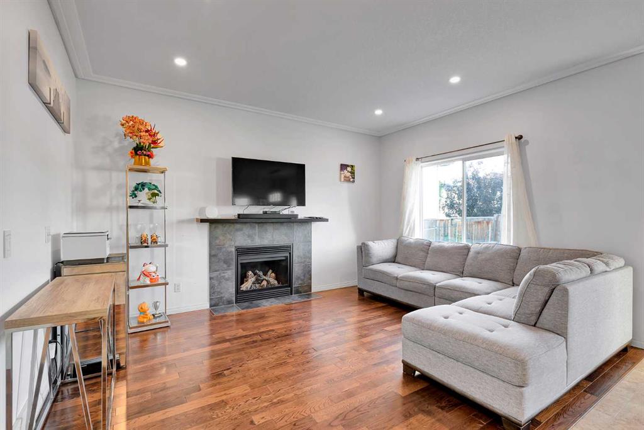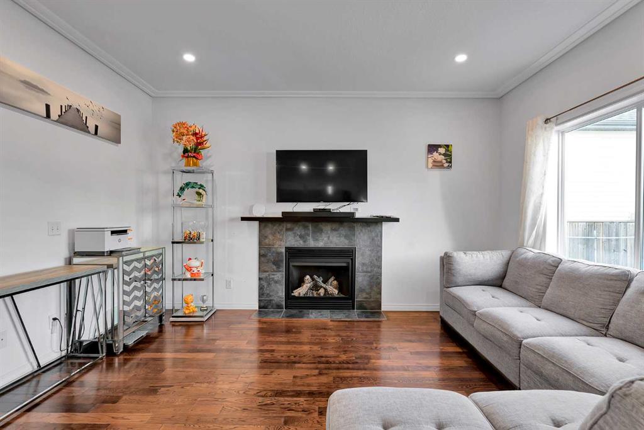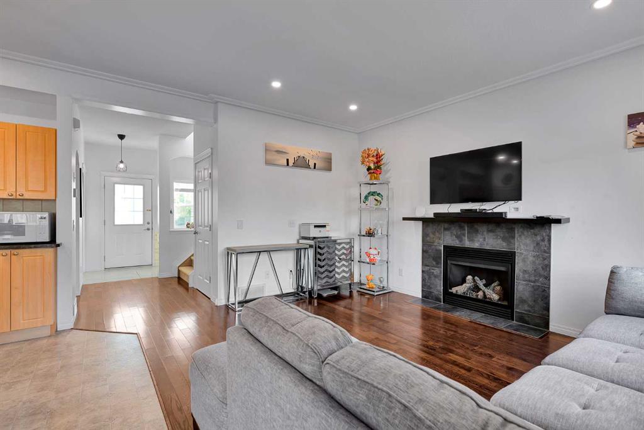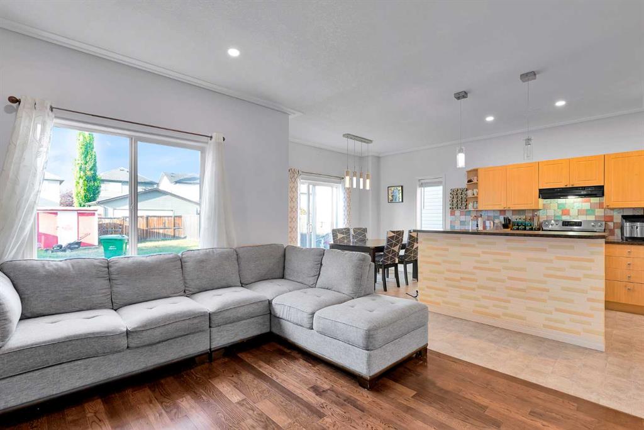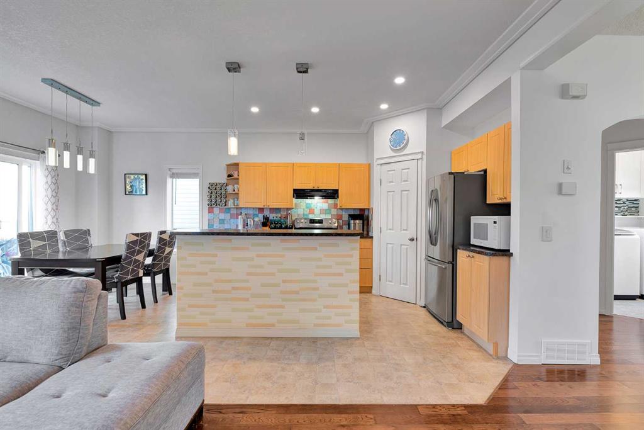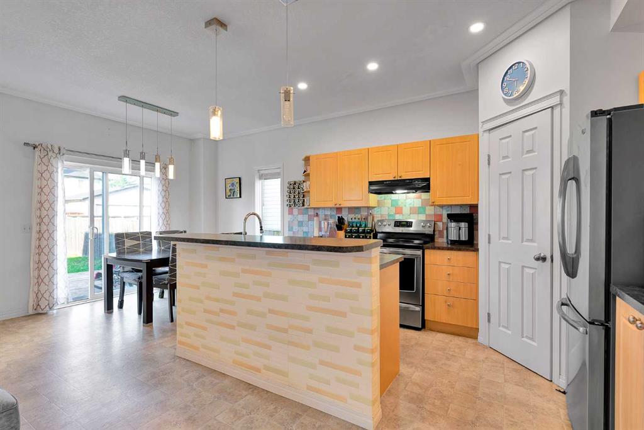DETAILS
| MLS® NUMBER |
A2257740 |
| BUILDING TYPE |
Detached |
| PROPERTY CLASS |
Residential |
| TOTAL BEDROOMS |
3 |
| BATHROOMS |
4 |
| HALF BATHS |
1 |
| SQUARE FOOTAGE |
1421 Square Feet |
| YEAR BUILT |
2004 |
| BASEMENT |
None |
| GARAGE |
No |
| TOTAL PARKING |
2 |
Discover this affordable 2-storey detached home in the desirable community of Evanston, offering over 2110 sq.ft of living space with 3 bedrooms, 3.5 bathrooms, and a thoughtful layout designed for modern family living. The main floor welcomes you with 9-ft ceilings, as the large foyer leads to a bright and open-concept living room centred around a cozy gas fireplace. The spacious kitchen features a corner pantry, SS appliances, a centre island with raised eating bar, and a dining area with double patio doors. Those doors lead to the deck and huge backyard with storage shed and plenty of room for a double detached garage. A laundry room and 2-pc bath complete this level. Upstairs, the serene primary suite offers a walk-in closet and private 4pc ensuite, while two additional bedrooms are generously sized and filled with natural light, sharing a 4pc bath. The fully finished basement expands your living space with a large recreation room, a den with a built-in office, and a 3pc bath — perfect for movie nights, a playroom or a home gym. Outside, the oversized backyard is fully fenced and landscaped, offering space for play, gardening and entertaining. Situated in a family-friendly community close to schools, grocery stores, cafes and shops, with easy access to Stoney Trail and major routes for a smooth commute. Call to book your private viewings today!
Listing Brokerage: 2% Realty









