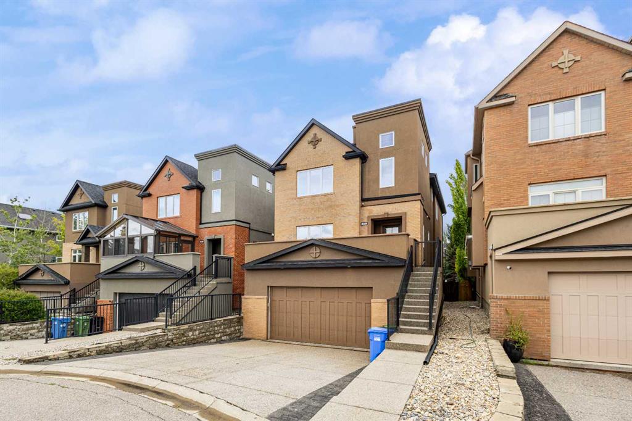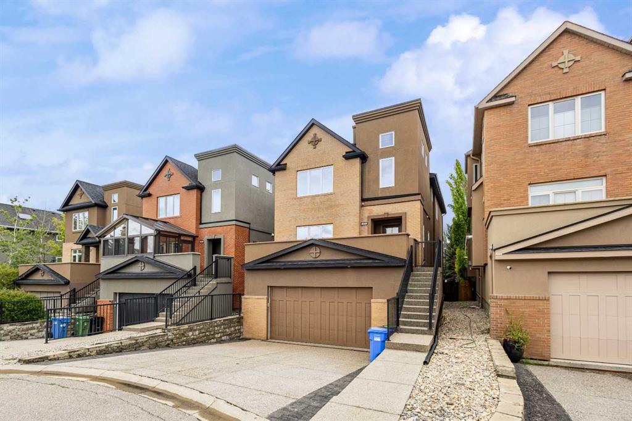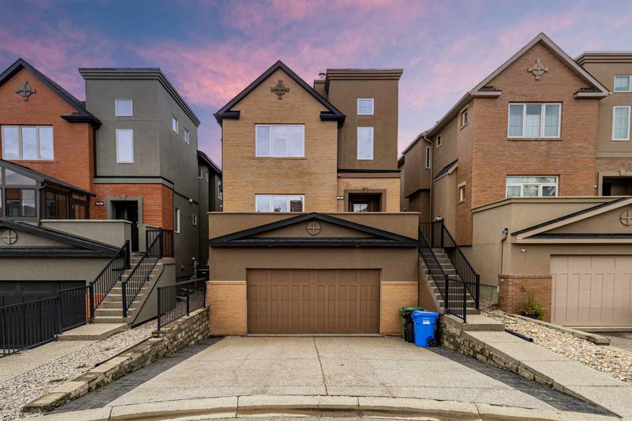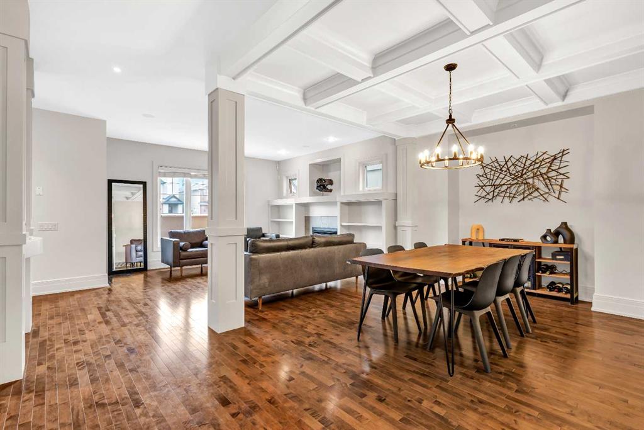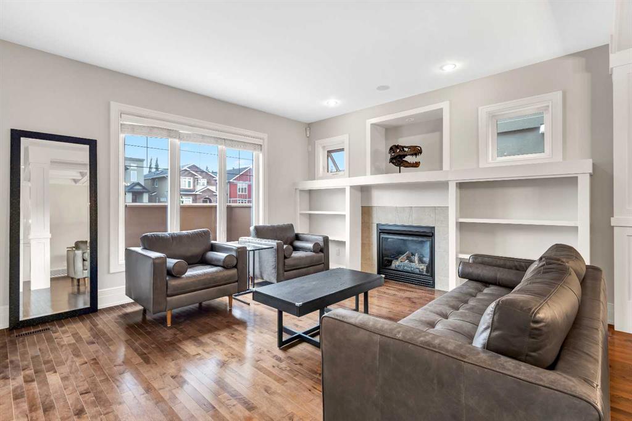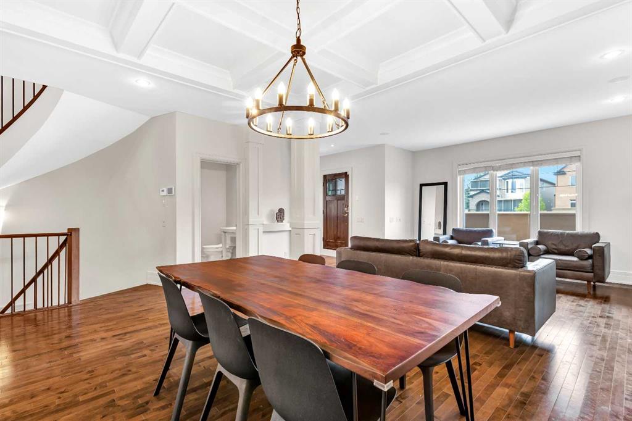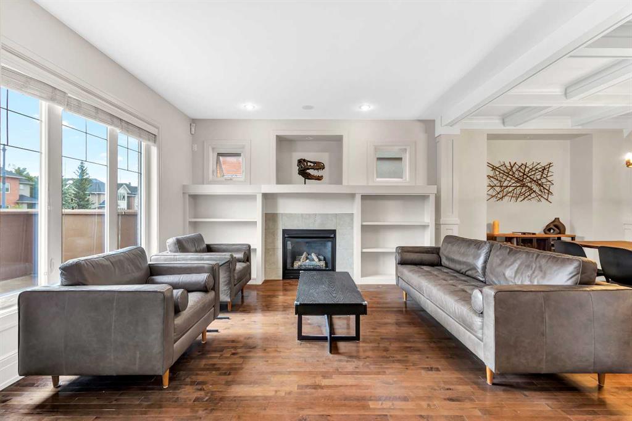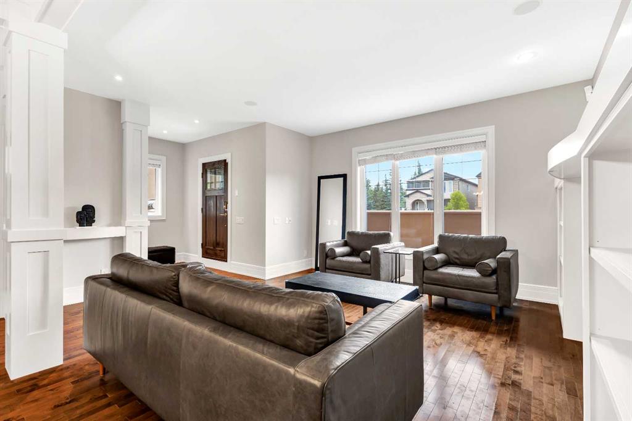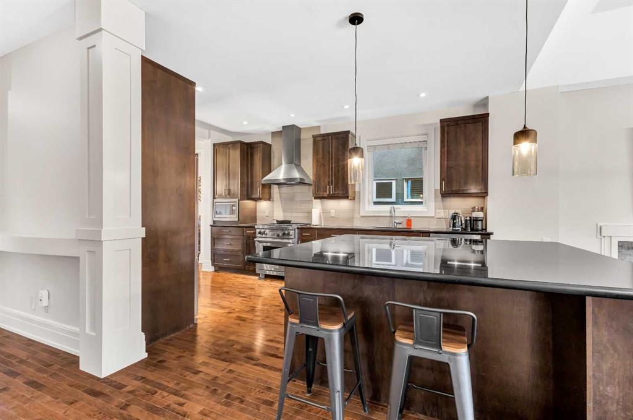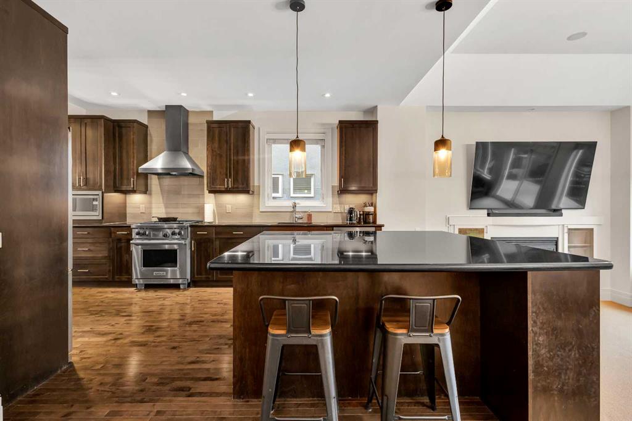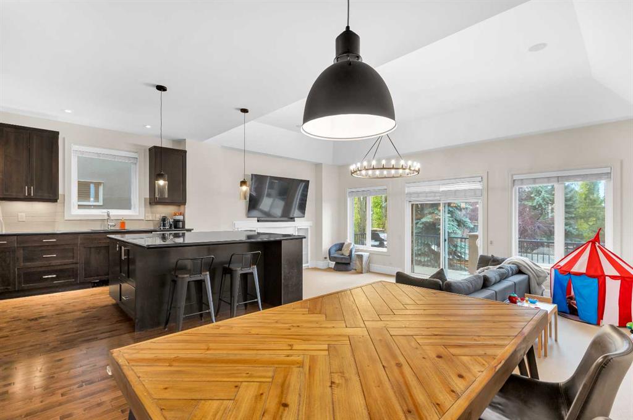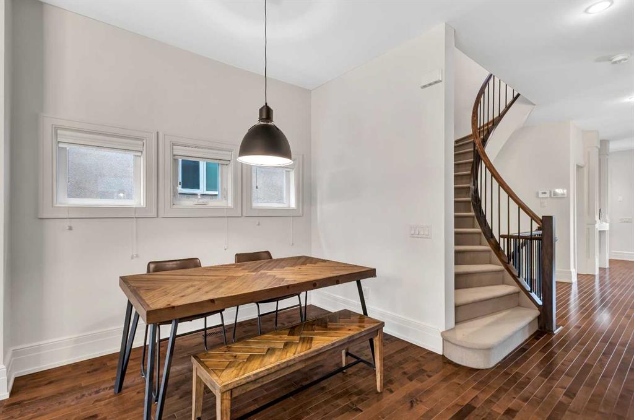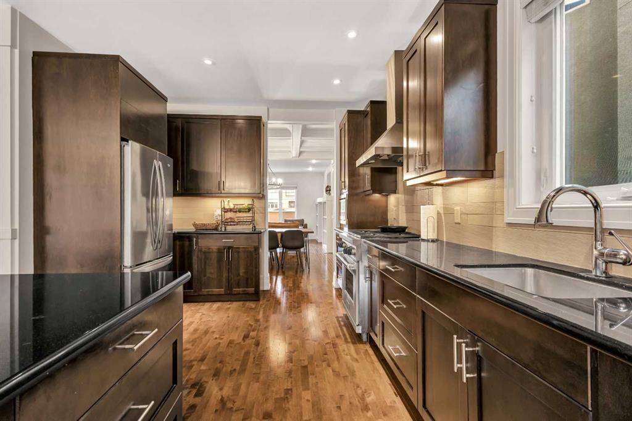DETAILS
| MLS® NUMBER |
A2243767 |
| BUILDING TYPE |
Detached |
| PROPERTY CLASS |
Residential |
| TOTAL BEDROOMS |
3 |
| BATHROOMS |
4 |
| HALF BATHS |
1 |
| SQUARE FOOTAGE |
2695 Square Feet |
| YEAR BUILT |
2005 |
| BASEMENT |
None |
| GARAGE |
Yes |
| TOTAL PARKING |
4 |
Fabulous 2,695 sq. ft. above grade and over 3,700 sq. ft. of total developed living space including a walkout basement, offering 3 spacious bedrooms and 3.5 bathrooms. At the heart of this home is a grand living room at the back of the house with soaring 12-foot ceilings, a striking fireplace with custom built-ins, and large windows that fill the space with natural light. This impressive space also includes the large mounted TV and sound bar. The massive chef’s kitchen impresses with a premium Wolf gas stove, professional-grade stainless steel appliances, an abundance of cabinetry, and an oversized granite island that easily accommodates family and friends.
The main floor also features a welcoming living room with a gas fireplace and built-ins off the front entry, as well as a formal dining room framed by elegant coffered ceilings. Patio doors open to a sunny south-facing deck and backyard with no rear neighbors, providing exceptional privacy for outdoor dining and relaxation.
Upstairs, a curved staircase leads to three generously sized bedrooms, including a luxurious primary suite with vaulted ceilings, its own fireplace, an exceptional vaulted dressing room, and a spa-inspired vaulted ensuite with dual vanities, a skylight, and a relaxing soaker tub. The spacious laundry room is conveniently located on this level.
The walkout lower level is bright and inviting, offering a huge rec room, a wet bar, and a full bathroom, making it ideal for entertaining or extended family living. Situated at the end of a quiet cul-de-sac with a sunny south backyard and no rear neighbors, this home is close to top-rated public and private schools, the LRT, Westside Recreation Centre, Aspen Landing, and an array of shops and restaurants.
Listing Brokerage: 2% Realty









