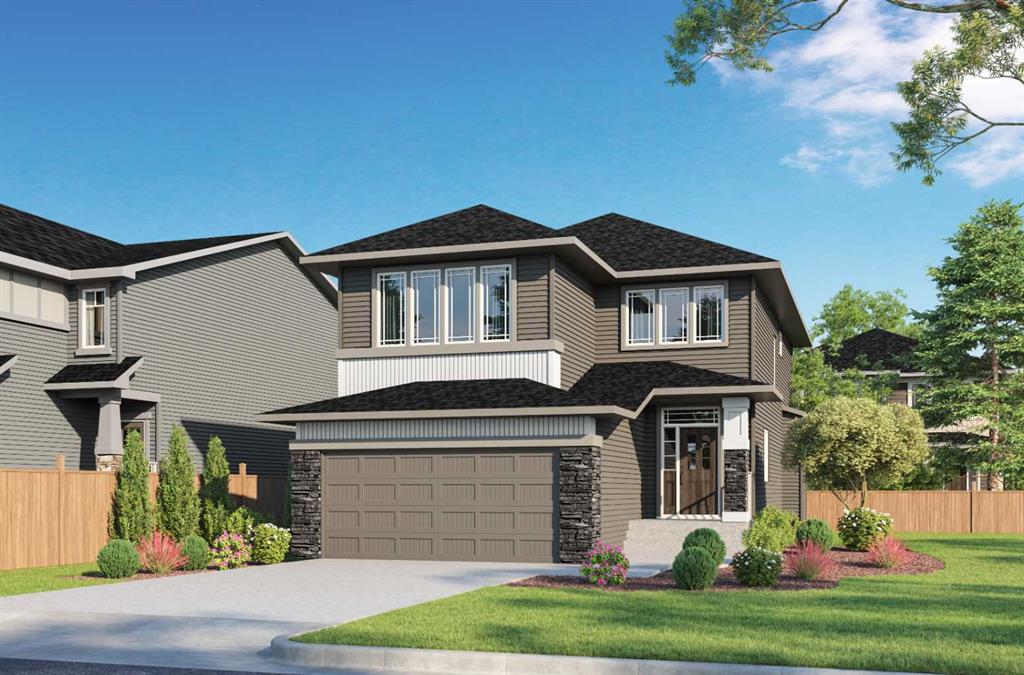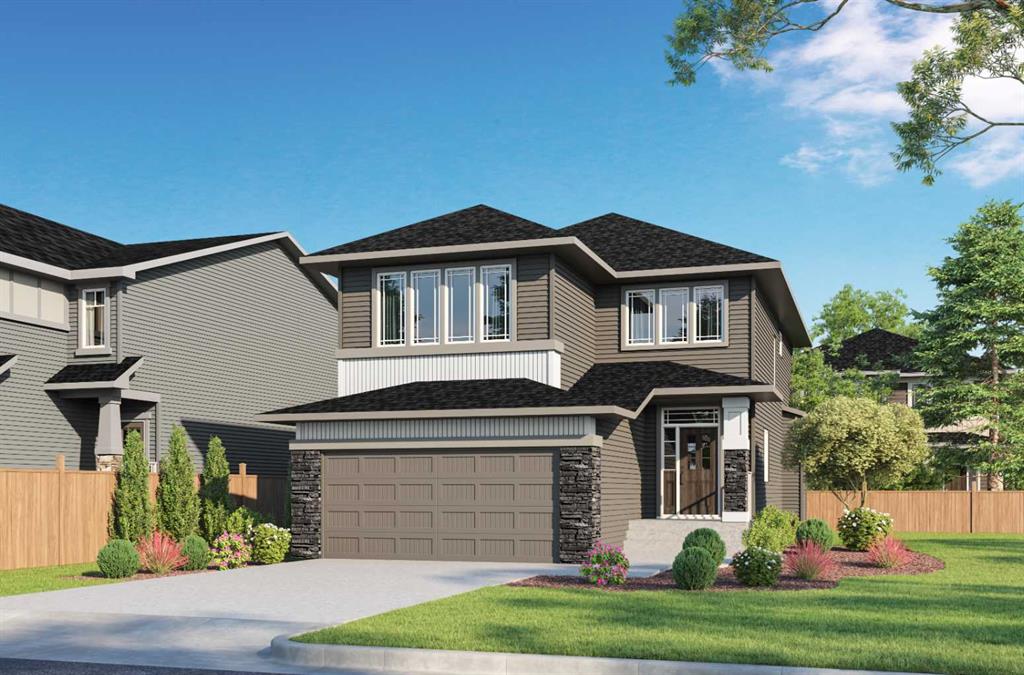DETAILS
| MLS® NUMBER |
A2250938 |
| BUILDING TYPE |
Detached |
| PROPERTY CLASS |
Residential |
| TOTAL BEDROOMS |
3 |
| BATHROOMS |
3 |
| HALF BATHS |
1 |
| SQUARE FOOTAGE |
2428 Square Feet |
| LOT SIZE |
0.1 Acres |
| YEAR BUILT |
2025 |
| BASEMENT |
None |
| GARAGE |
Yes |
| TOTAL PARKING |
2 |
To be built - see show home at 20 Chokecherry Rise, Harmony. This home is more than just a living space; situated in the highly sought after community of Harmony only 15 min west of Calgary and offering an extensive pathway system, a beach, climbing wall, skate park, a beach volleyball court, the MICKELSON NATIONAL GOLD CLUB and so much more. THOUGHTFULLY DESIGNED for contemporary family needs with an elegant kitchen featuring gorgeous cabinetry, quartz counter tops and upgraded Samsung gourmet appliances making this space perfect for family gatherings and entertaining guests. A walk through pantry adds to the home\'s functionality, offering lots of storage space. The bright, sun filled open floorplan with 10’ ceilings is complimented by luxury vinyl plank flooring that flows seamlessly throughout the main floor. The main floor flex room is a great home office, being ideally situated off the front entrance. There is a SIDE ENTRANCE TO THE BASEMENT offering many options for future development. Upstairs has a central bonus room separating the king sized primary bedroom from the 2nd and 3rd bedrooms and a convenient second floor laundry room. This great family home situated in a perfect child safe community also has a 15\' x 10\' rear deck and oversized double garage. Enjoy the PEACE OF MIND of having a 10 year New Home Warranty backed by NuVista Homes with their award winning customer service.
Listing Brokerage: RE/MAX Landan Real Estate
















