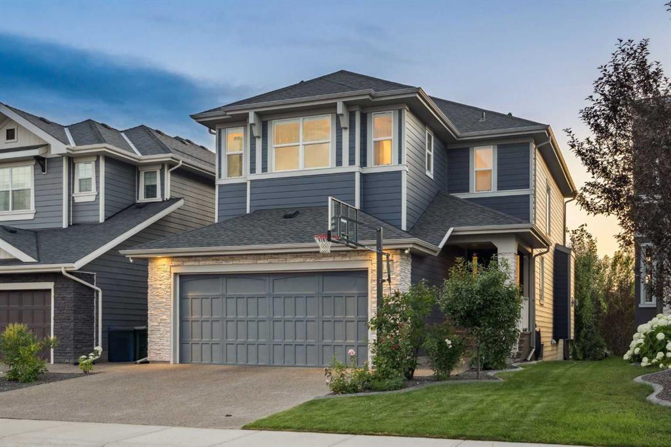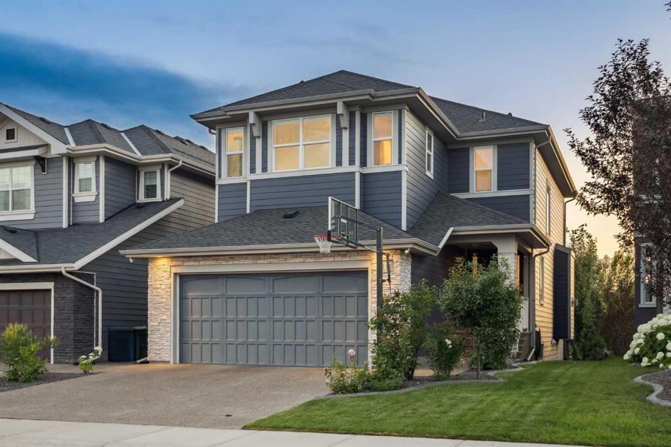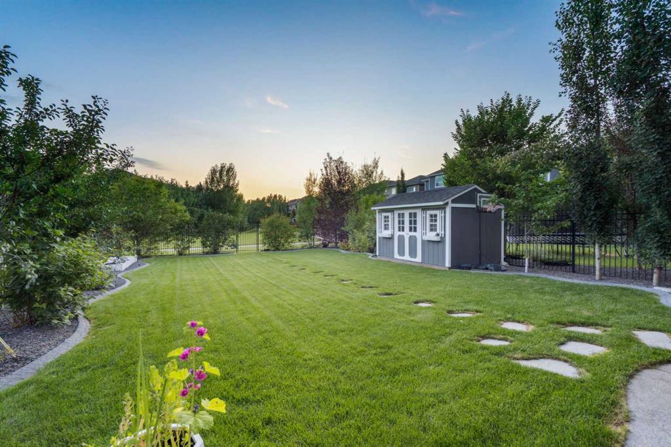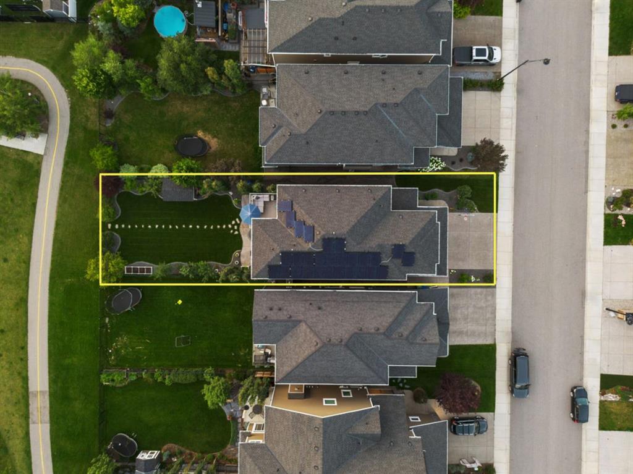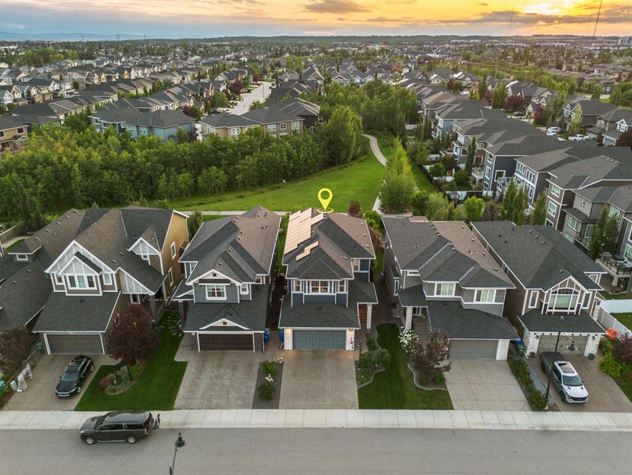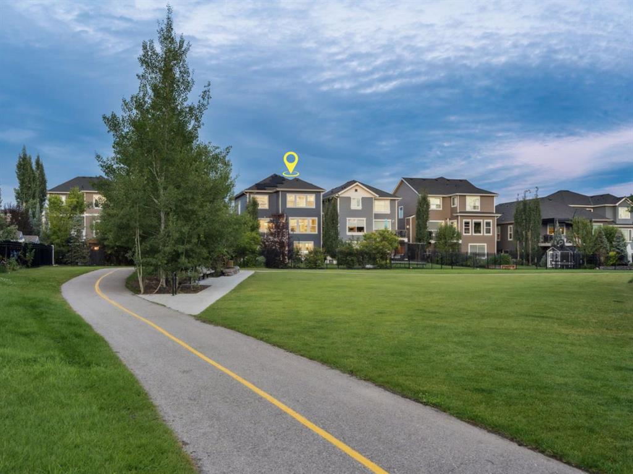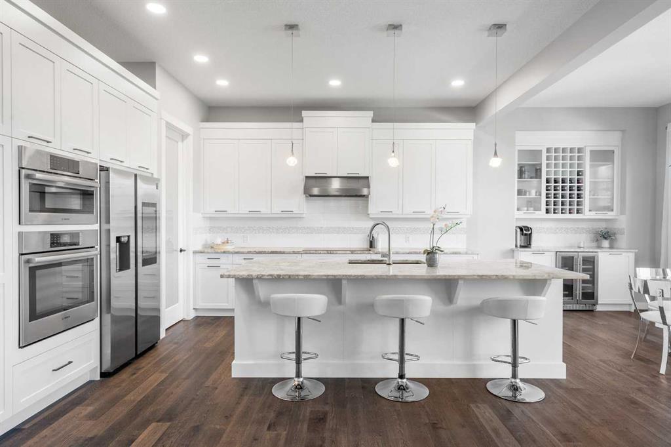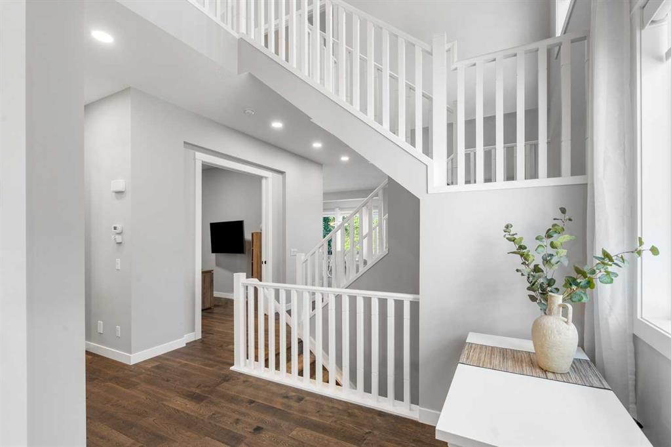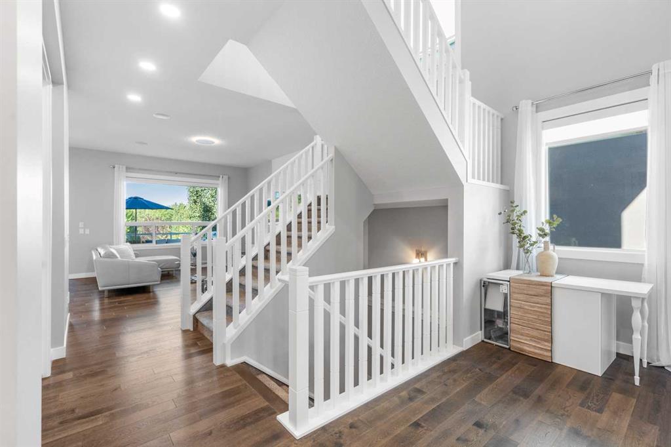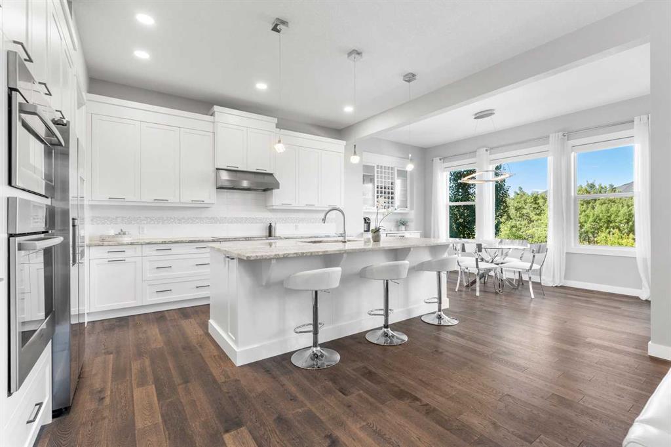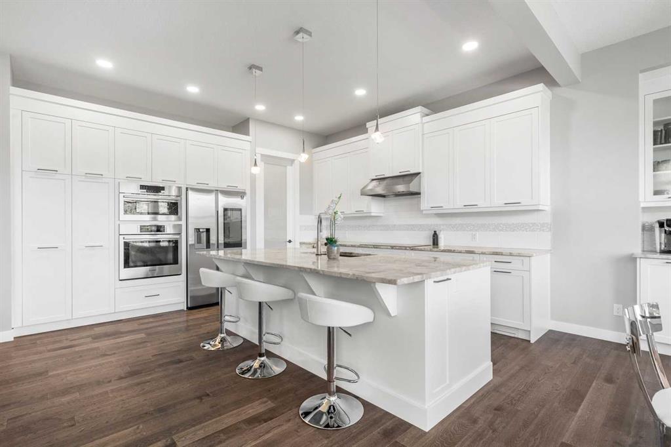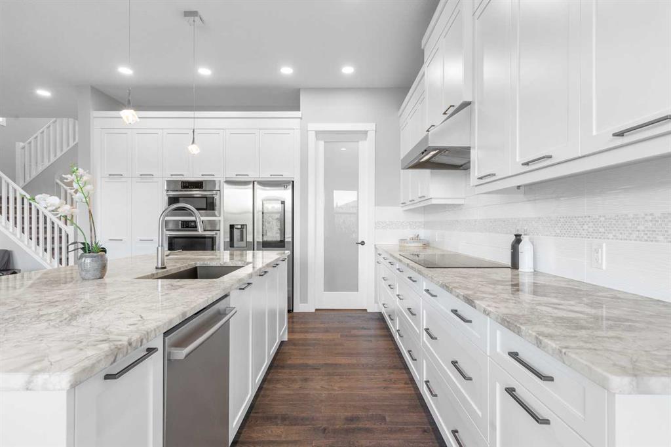DETAILS
| MLS® NUMBER |
A2250237 |
| BUILDING TYPE |
Detached |
| PROPERTY CLASS |
Residential |
| TOTAL BEDROOMS |
5 |
| BATHROOMS |
4 |
| HALF BATHS |
1 |
| SQUARE FOOTAGE |
2815 Square Feet |
| YEAR BUILT |
2016 |
| BASEMENT |
None |
| GARAGE |
Yes |
| TOTAL PARKING |
4 |
BACKING ON TO A NATURAL RESERVE | SUNNY WEST YARD | OVERSIZED LOT | WALKOUT BASEMENT | OPEN HOUSE SATURDAY AUGUST 23, 11AM – 1PM.
Set on one of the most coveted lots in West Springs, this exceptional family home backs onto the serene West Grove Tree Preserve. With an oversized 6,300 sq ft west-facing yard, you can step out your back gate to winding pathways, picnic spots, expansive green spaces, forests and space for the kid to run and play.
Custom built with endless upgrades, the home offers nearly 4,000 sq ft of living space with 5 bedrooms, 3.5 bathrooms, a fully finished walkout basement and the most beautifully landscaped yard. Inside, refined finishes and thoughtful design shine—from the main floor office to the 10 ft ceilings, to the vaulted bonus room. The chef’s kitchen has all of the details curated with built-in appliances, extended cabinetry, a coffee bar with a beverage fridge and a walk-through pantry with an additional fridge. The dining area overlooks the forest views – every window you look out, you see greenery.
Upstairs, the primary suite features a spa-inspired ensuite with separate vanities, a free-standing bathtub and an oversized glass shower. The walk-in closet is fit with built-ins and conveniently offers direct access to the laundry room. Two additional, spacious bedrooms with walk-in closets share a main bathroom. An inviting bonus room completes the upper level with vaulted ceilings. The walkout level adds two more bedrooms, a full bathroom, additional washer/dryer, a cozy rec space with a fireplace and a full basement bar area fit with a kegrator with two built-in beer taps. Right out the lower patio doors is a hot tub with an outdoor shower and a gas heater. This is the perfect space to relax and enjoy with family and friends. The home is finished with an impeccably landscaped yard, featuring an upper deck, a lower concrete patio, charming storage shed, raised garden boxes, and a private gate opening to the picturesque greenspaces.
With air conditioning, irrigation, solar panels, water softener, vacuflo, oversized and heated garage and more, every convenience is included. Walking distance to top-rated schools and minutes to shopping, dining, downtown, and the mountains, this home offers the perfect blend of nature, community, and upscale living. Truly a forever home.
Listing Brokerage: RE/MAX iRealty Innovations









