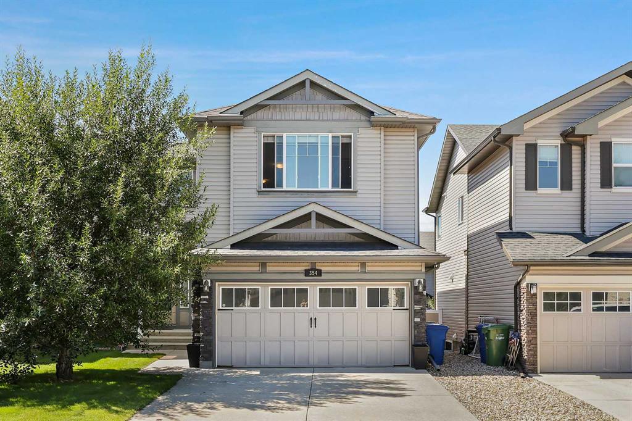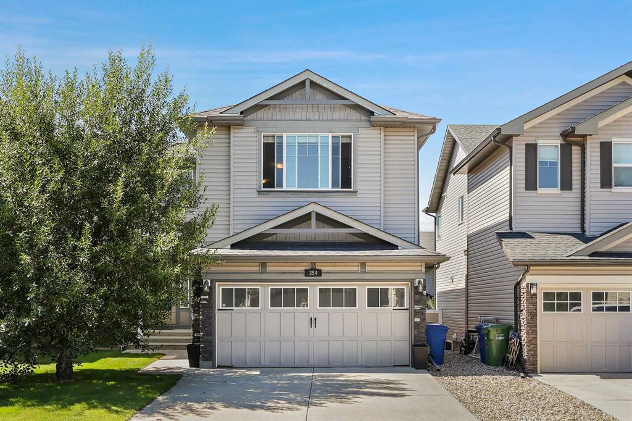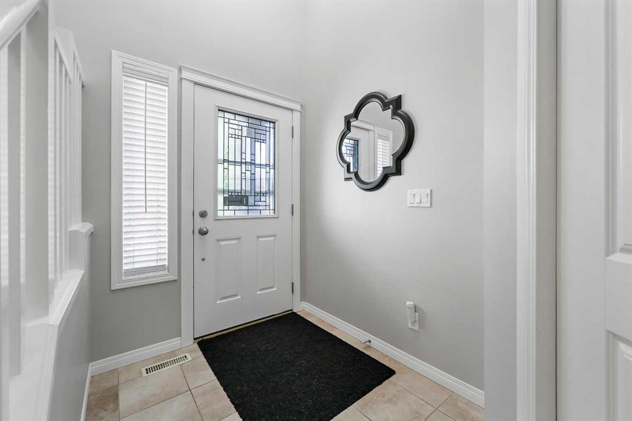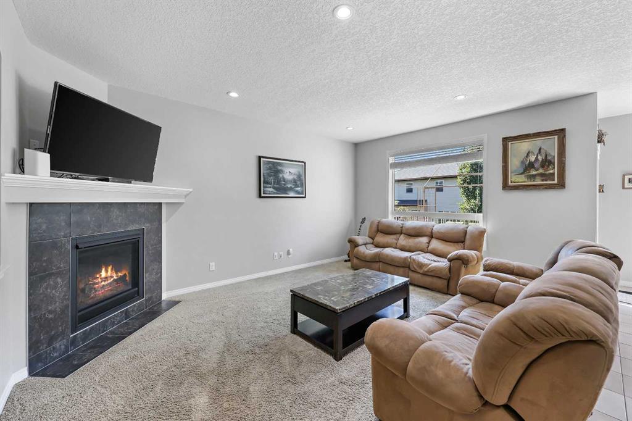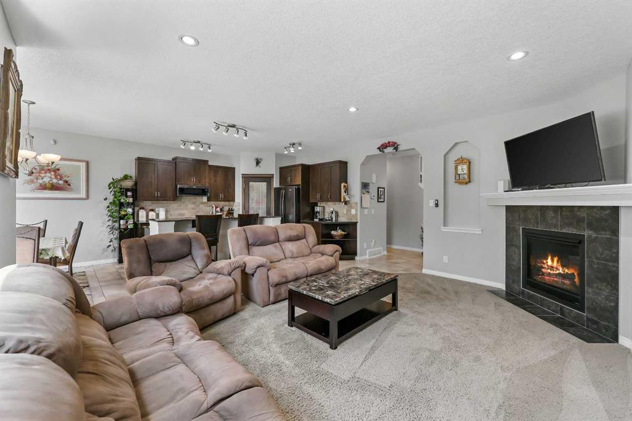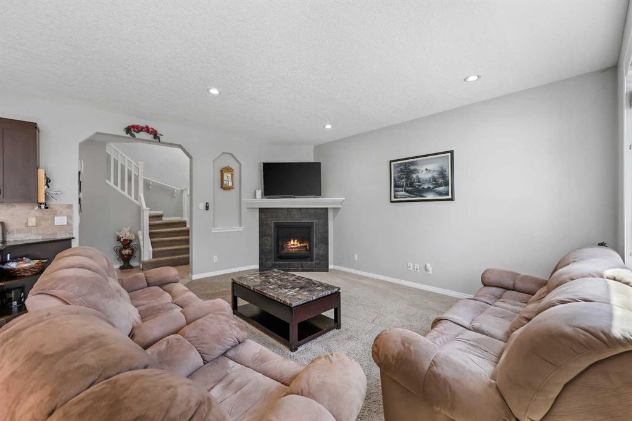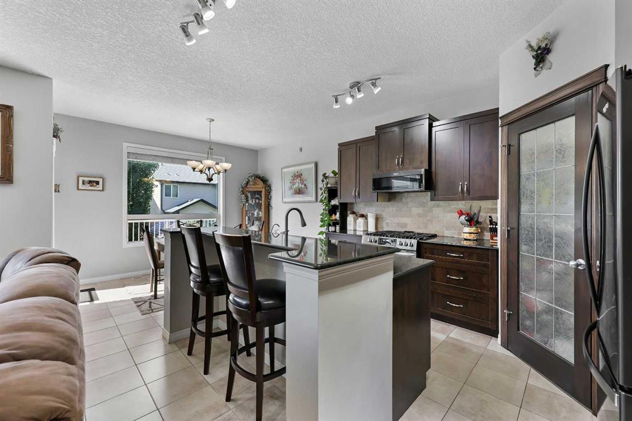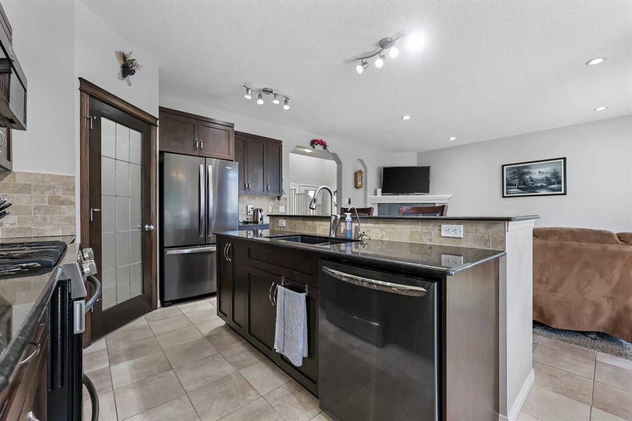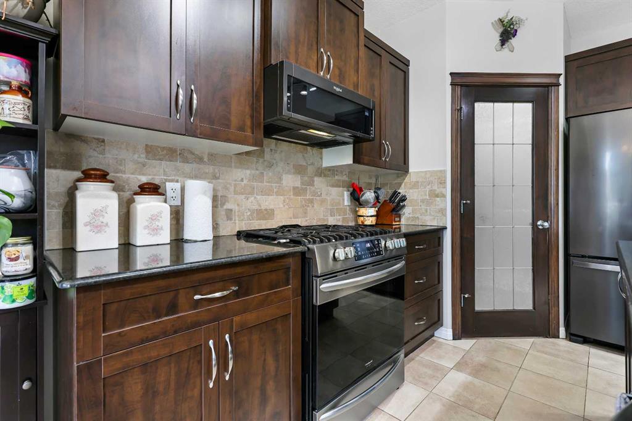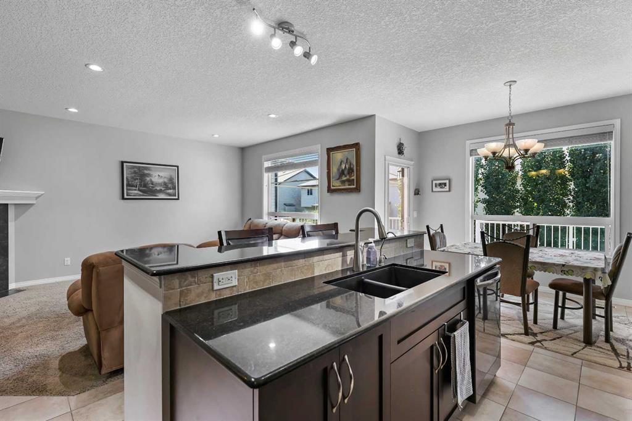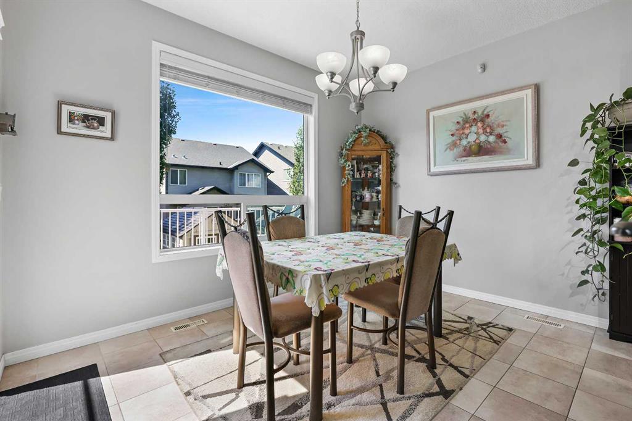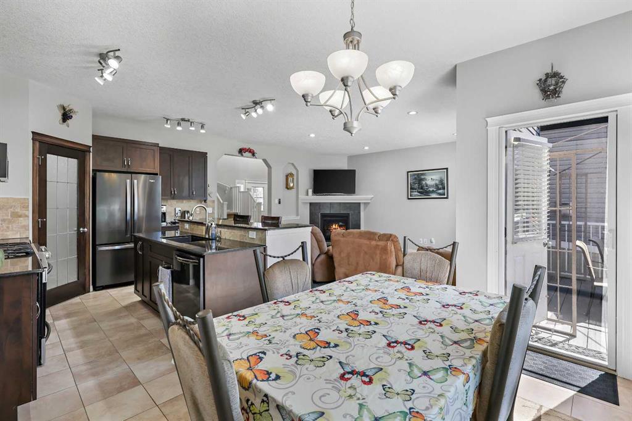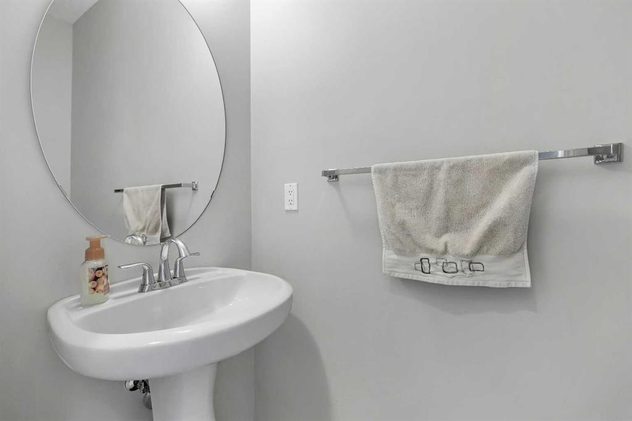DETAILS
| MLS® NUMBER |
A2248180 |
| BUILDING TYPE |
Detached |
| PROPERTY CLASS |
Residential |
| TOTAL BEDROOMS |
3 |
| BATHROOMS |
4 |
| HALF BATHS |
1 |
| SQUARE FOOTAGE |
1933 Square Feet |
| YEAR BUILT |
2010 |
| BASEMENT |
None |
| GARAGE |
Yes |
| TOTAL PARKING |
4 |
Welcome to 354 Kingsbury View SE, an impeccably maintained 3-bedroom, 3.5-bathroom home in the highly sought-after, family-friendly community of King’s Heights. With over 2,650 sqft of total functional living space this two-storey beauty offers both comfort and style for growing families.
Step into a welcoming main floor featuring 9’ knockdown ceilings, cozy gas fireplace with its own remote, and open-concept kitchen/dining/living space. The chef’s kitchen includes upgraded stainless steel appliances with a GAS stove, GRANITE countertops (throughout), a raised island eating bar, walk-through pantry, and tiled backsplash. The adjacent dining area overlooks a beautifully landscaped WEST-facing yard complete with an oversized deck, BBQ gas line, phantom screen door, VINYL fencing, and a greart storage shed—perfect for hosting summer BBQs or letting kids and pets roam free.
Upstairs, discover a unique layout with upper-floor pedestal laundry conveniently located away from bedrooms, plus a VAULTED bonus room wired for surround sound. All three bedrooms are generously sized, including the primary suite with walk-in closet and a spa-inspired 4pc ensuite featuring a large granite makeup vanity, corner jetted soaker tub, and separate walk-in shower. A second 4pc bath completes the upper level.
The fully finished basement offers plenty of additional living space with large above-grade windows, custom built-ins, an electric fireplace with a custom mantle, and a sleek 4pc bath—easily add a 4th bedroom to suit your needs.
Additional features include a double attached garage with a rough-in for a GAS heater (fits a half-ton truck!), granite throughout, large mudroom off the garage with coat storage, central vac with your own \"car kit\" for the auto lover, R/O water system, water softener and abundant curb appeal.
All this is located on a 3,907 sqft lot in a community known for parks, pathways, multiple schools, and proximity to shopping and major roadways.
Listing Brokerage: Grassroots Realty Group









