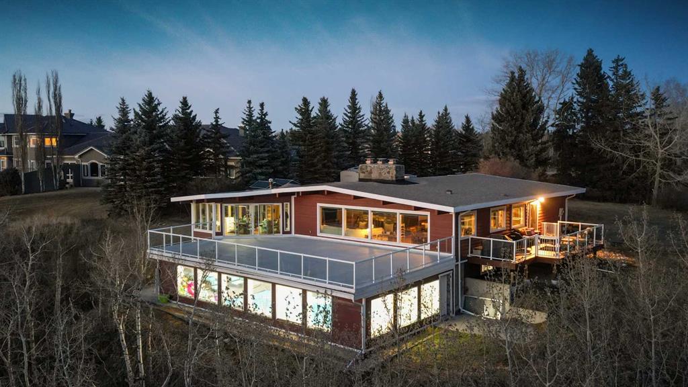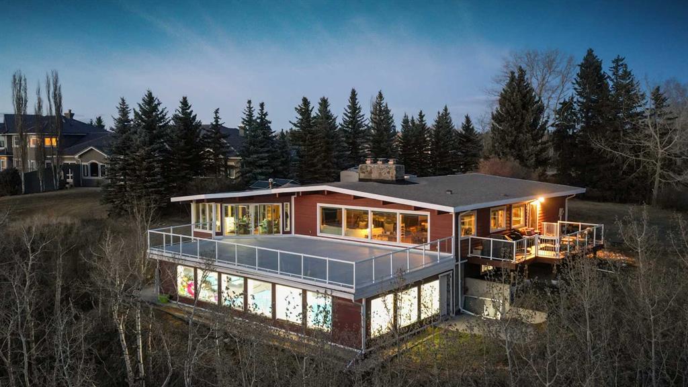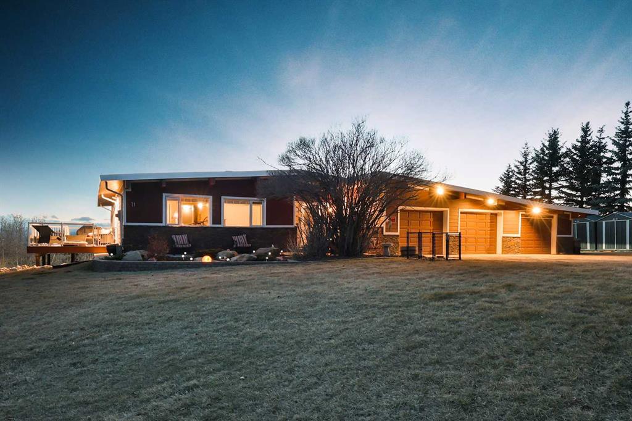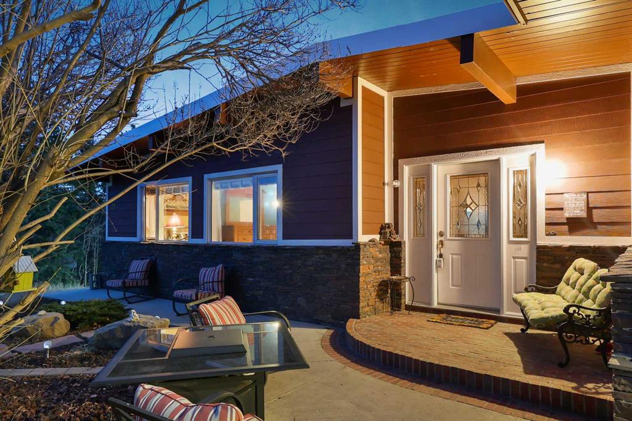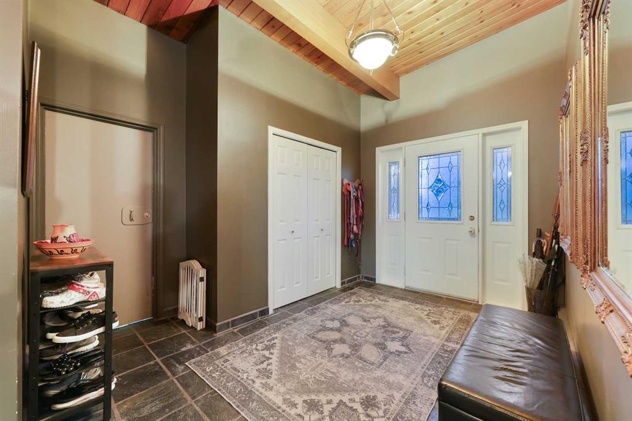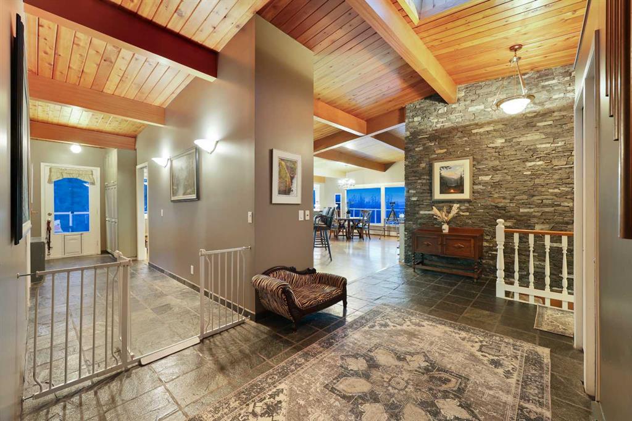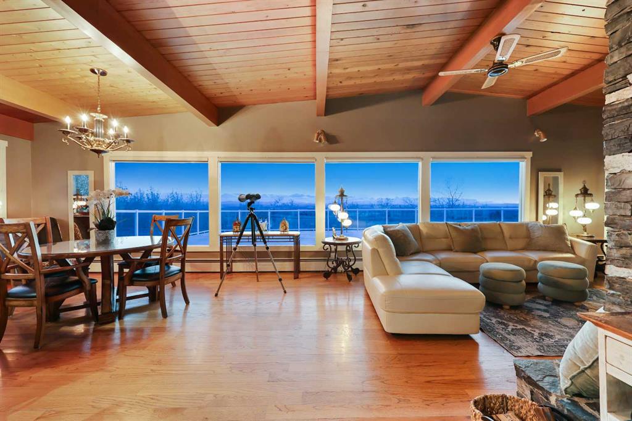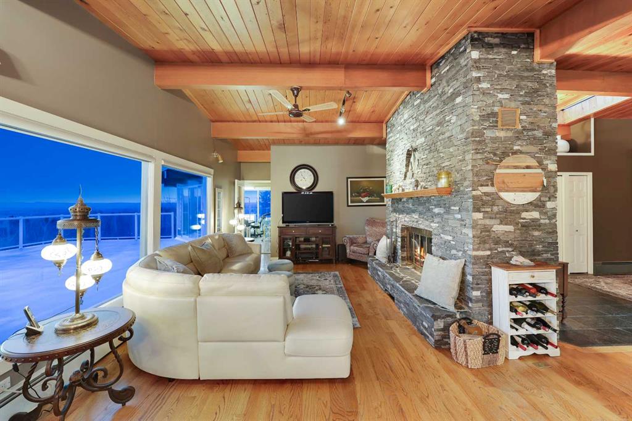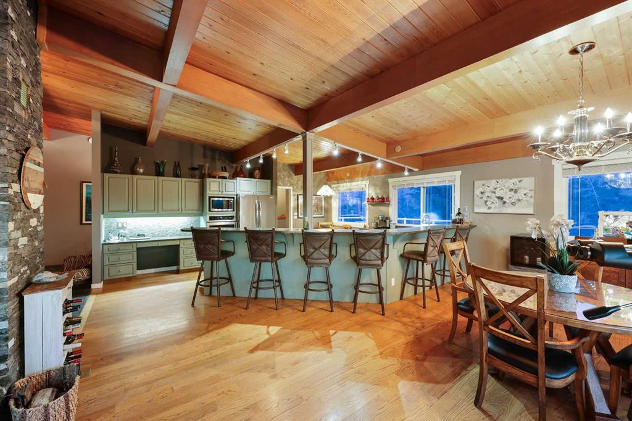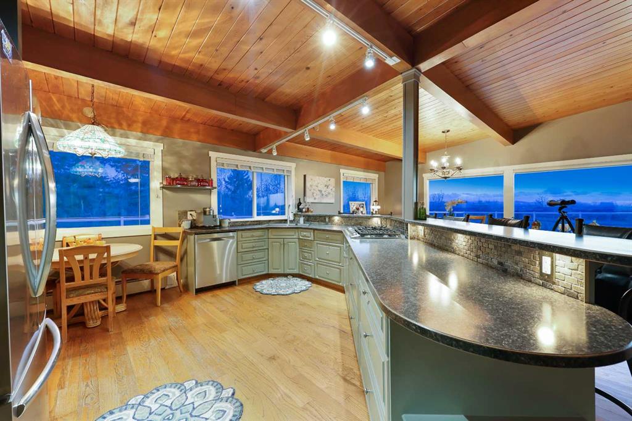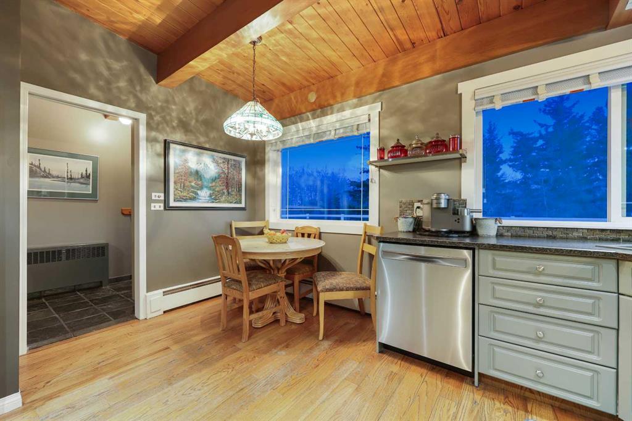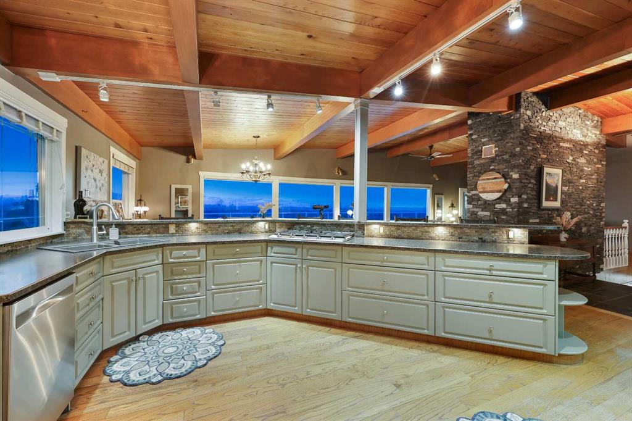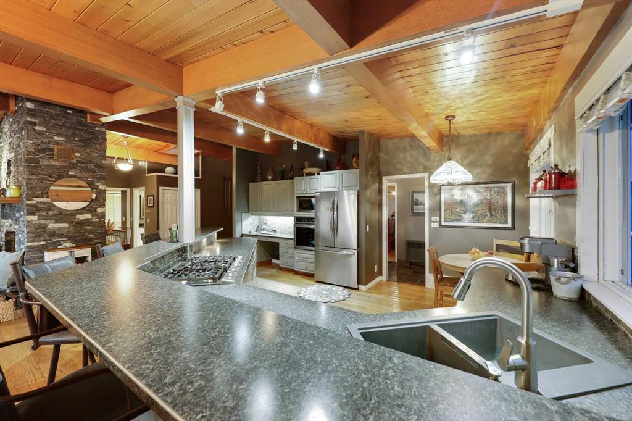DETAILS
| MLS® NUMBER |
A2240161 |
| BUILDING TYPE |
Detached |
| PROPERTY CLASS |
Residential |
| TOTAL BEDROOMS |
4 |
| BATHROOMS |
3 |
| SQUARE FOOTAGE |
1923 Square Feet |
| LOT SIZE |
2 Acres |
| YEAR BUILT |
1958 |
| BASEMENT |
None |
| GARAGE |
Yes |
Panoramic Mountain Views | Walkout Bungalow in Springbank’s Artist View Pointe
Whether you envision a full-scale renovation or prefer to start fresh, this property offers the perfect canvas to create your absolute dream home or custom estate.
Welcome to a truly rare gem in the prestigious community of Artist View Pointe—where tranquility meets convenience, just minutes from West Springs, Aspen Landing, top-rated schools, and endless recreation.
This expansive walkout bungalow offers nearly 5,000 sq ft of meticulously designed living space with 4 spacious bedrooms and 3 bathrooms. A separate entrance leads to a private illegal suite, perfect for extended family or generating rental income.
Set on a serene and private lot with unobstructed panoramic mountain views, this home is the definition of a dream retreat. Step into a grand foyer with slate flooring and oak hardwood throughout the main level. The sun-drenched living room is anchored by a dramatic, floor-to-ceiling, two-sided wood-burning stone fireplace and soaring ceilings with exposed steel beams wrapped in rich mahogany wood—framing breathtaking views through brand-new triple-pane windows.
At the heart of the home lies a chef’s kitchen featuring new stainless steel appliances, under-cabinet lighting, bar seating for the whole family, a cozy breakfast nook, and a formal dining area. Just off the kitchen, step out onto a spacious BBQ deck, newly finished with low-maintenance composite decking—making outdoor cooking and entertaining a breeze.
The primary suite is a private sanctuary with a luxurious 5-piece ensuite, a generous walk-in closet, a cedar storage closet, and access to a stunning sunroom that connects to both a party-sized front deck and a peaceful side deck—ideal for morning coffee or sunset views.
The walkout lower level offers incredible versatility: a spacious guest bedroom, home office, second kitchen, inviting living room with its own floor-to-ceiling, two-sided wood-burning stone fireplace, and a laundry room with ample storage, a sink, and a huge cold room for added storage. A bright and open recreational wing includes a refinished indoor pool with all-new equipment and a new hot tub complete with a hydraulic lift for ease of use—all surrounded by windows for abundant natural light and year-round enjoyment.
Additional highlights include a heated triple oversized attached garage, a custom-built shed that matches the home, a secluded firepit area, and a whimsical two-story playhouse nestled in the trees.
Don’t miss this exceptional opportunity in one of Springbank’s most coveted communities—a private retreat offering space, serenity, and endless potential.
Listing Brokerage: The Real Estate District









