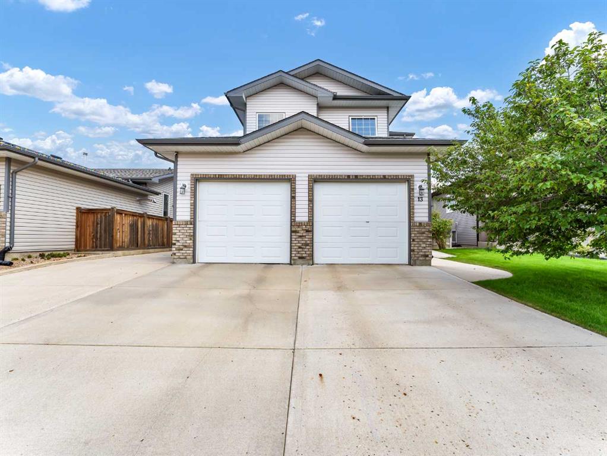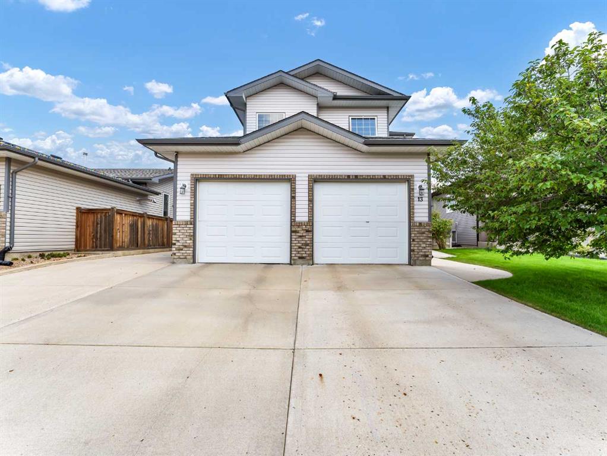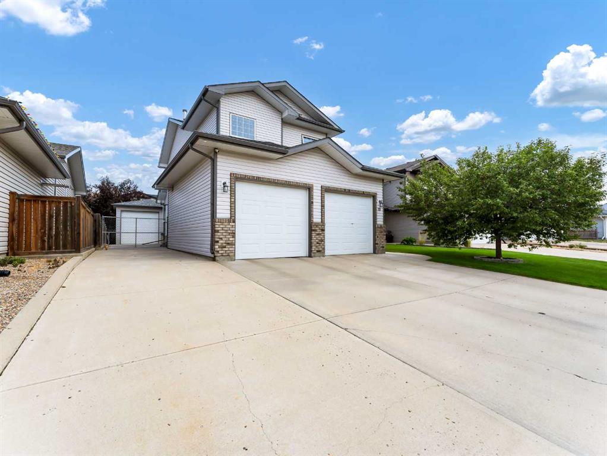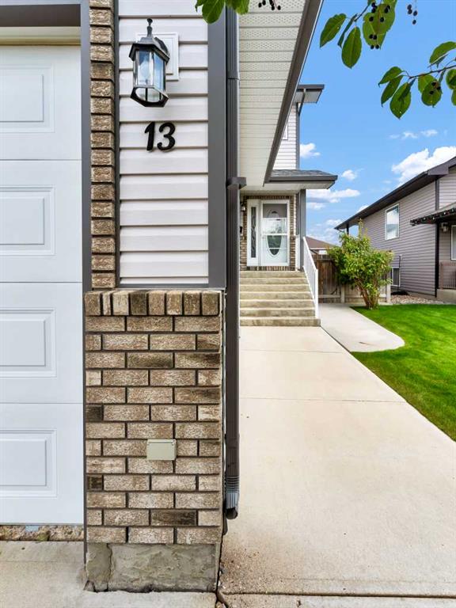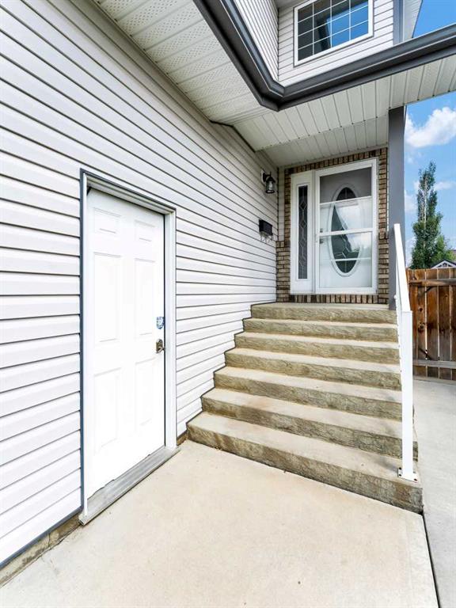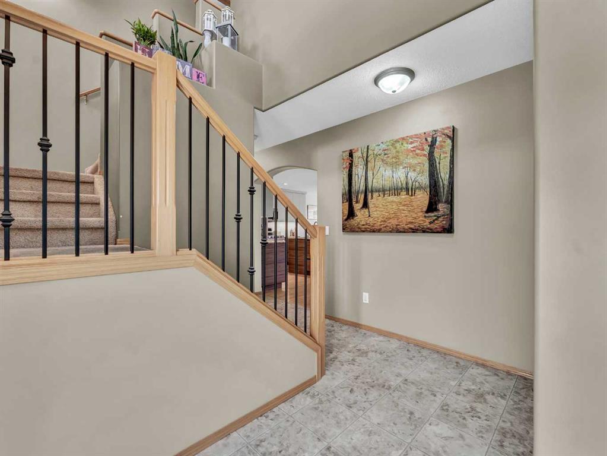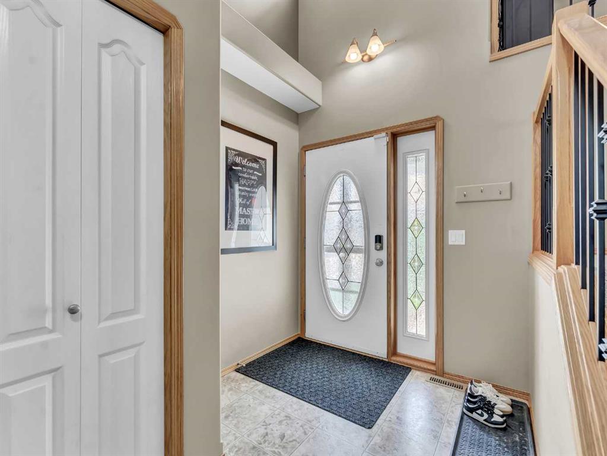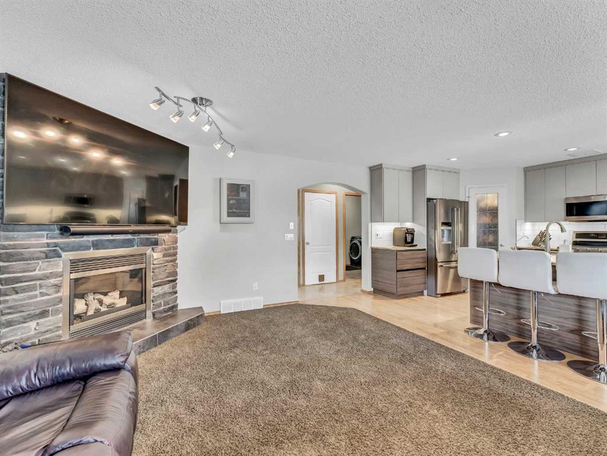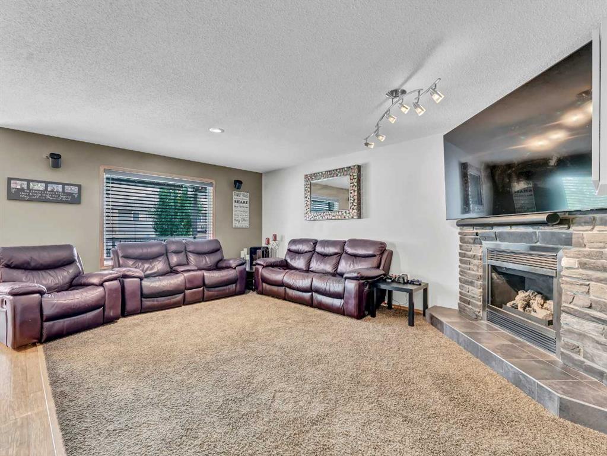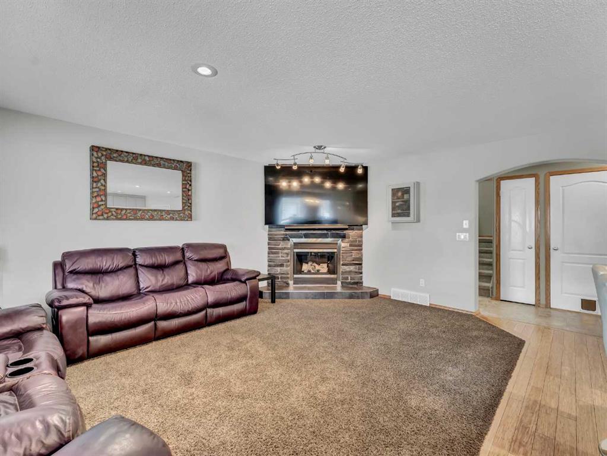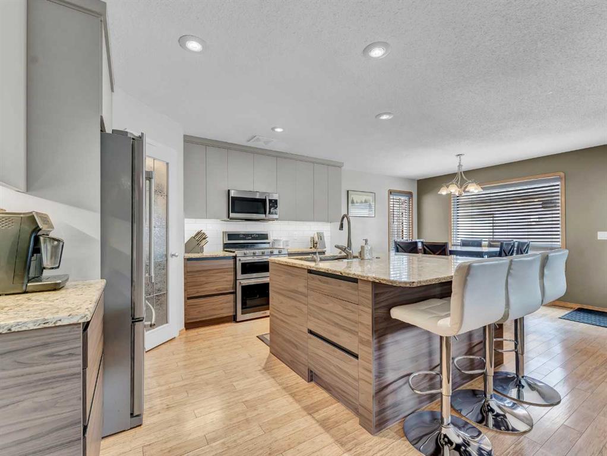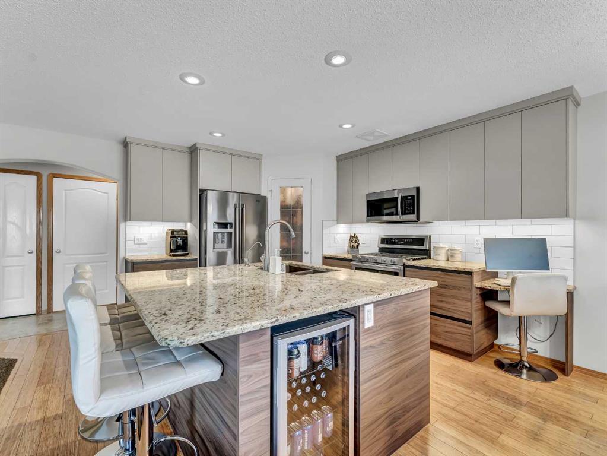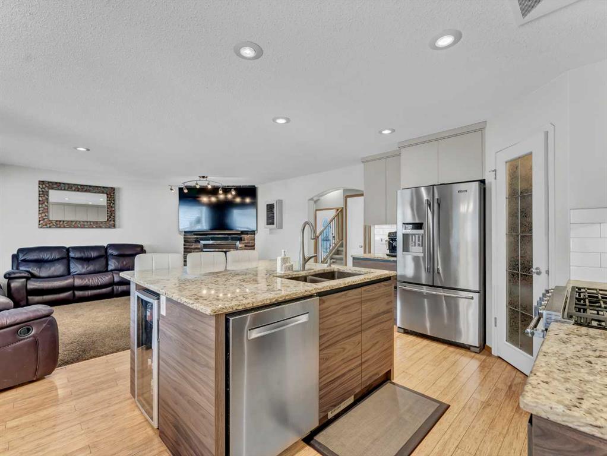DETAILS
| MLS® NUMBER |
A2242917 |
| BUILDING TYPE |
Detached |
| PROPERTY CLASS |
Residential |
| TOTAL BEDROOMS |
4 |
| BATHROOMS |
4 |
| HALF BATHS |
1 |
| SQUARE FOOTAGE |
1896 Square Feet |
| YEAR BUILT |
2004 |
| BASEMENT |
None |
| GARAGE |
Yes |
| TOTAL PARKING |
6 |
Located in the desirable family neighbourhood of SW Southridge, close to parks, walking paths, and schools, 13 Sunset Crescent SW is a fully developed 2-storey home offering 1,896 sq ft above grade plus an additional 758 sq ft in the finished basement. This move-in-ready property combines functionality, comfort, and extensive updates, making it ideal for today’s family. The main floor features an open-concept layout with a beautifully renovated kitchen (2022 ), stainless steel appliances (all replaced within the past 5 years), and a cozy living room enhanced by a refaced stone fireplace (2022 by TBC). Upstairs, you’ll find 3 bedrooms, including a spacious primary suite with a gorgeous new ensuite (2025), as well as a versatile bonus family room perfect for relaxing or working from home. The basement offers a fourth bedroom and a dedicated theatre room complete with projector and surround sound system. Outside, the home is fully landscaped with excellent curb appeal and impressive parking capacity. Enjoy the convenience of a 24x26 heated attached garage and an extended concrete driveway that leads to a detached 18x22 heated garage featuring 11’6” ceilings, 100-amp service, 220V for a welder, built-in workbench, shelving, and speaker wiring. Additional upgrades include shingles and hot water tank (2021). This home is the perfect blend of thoughtful updates, indoor comfort, and outdoor functionality — ready for the next family to move in and enjoy.
Listing Brokerage: ROYAL LEPAGE COMMUNITY REALTY









