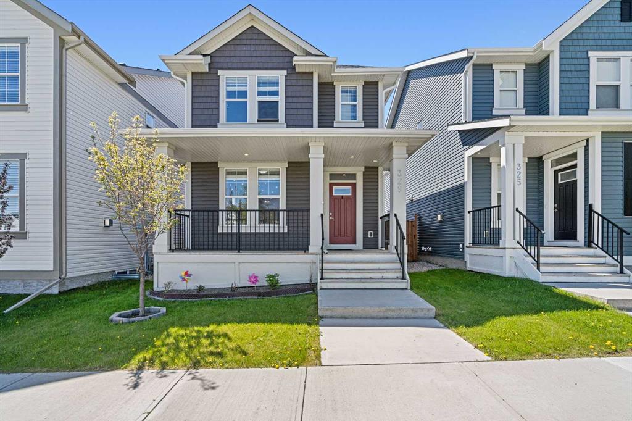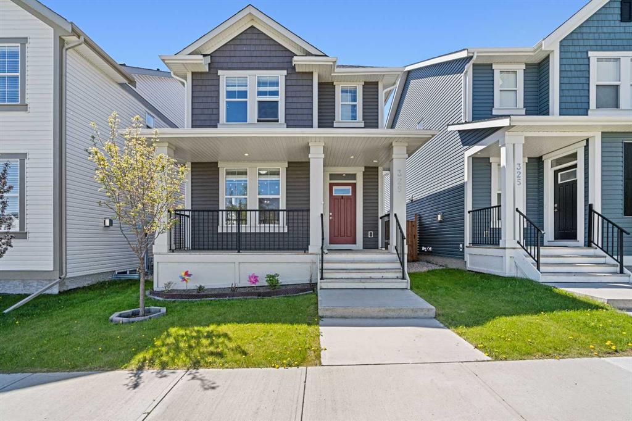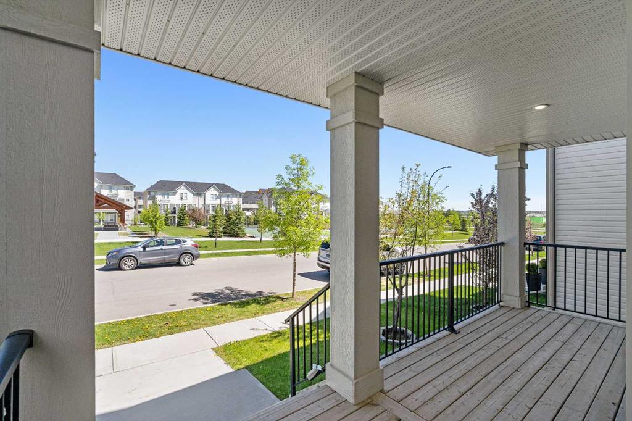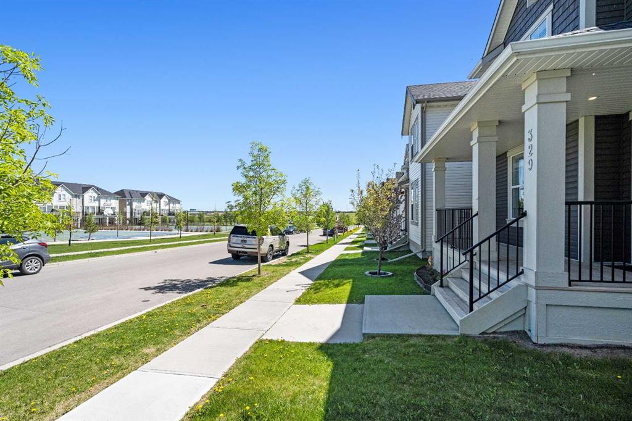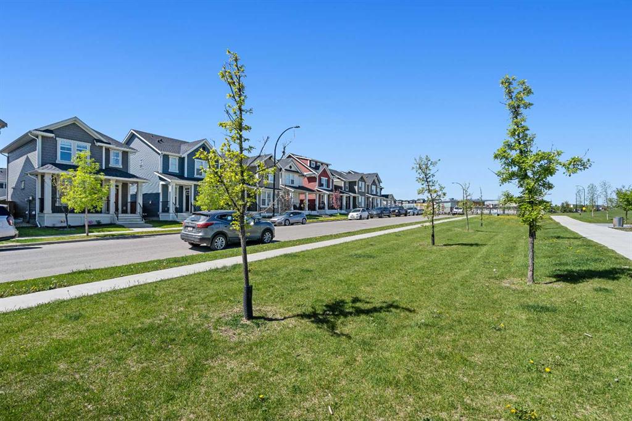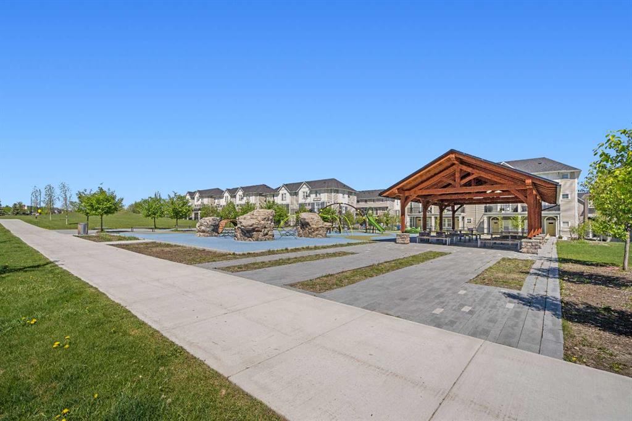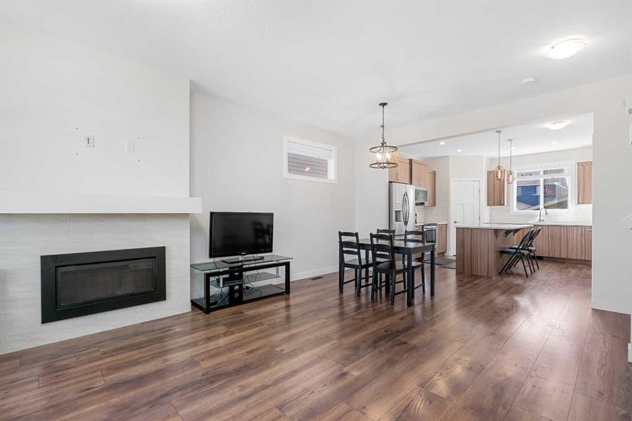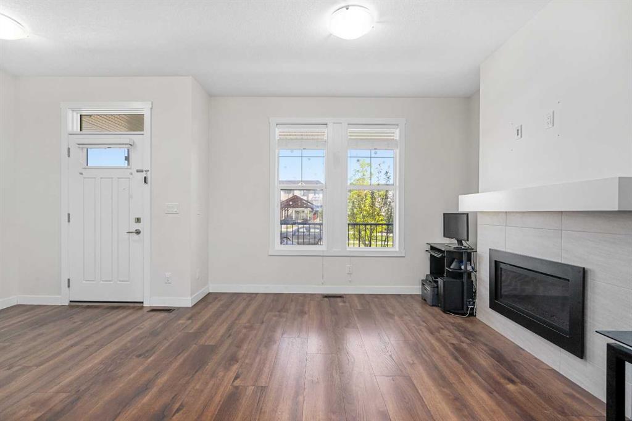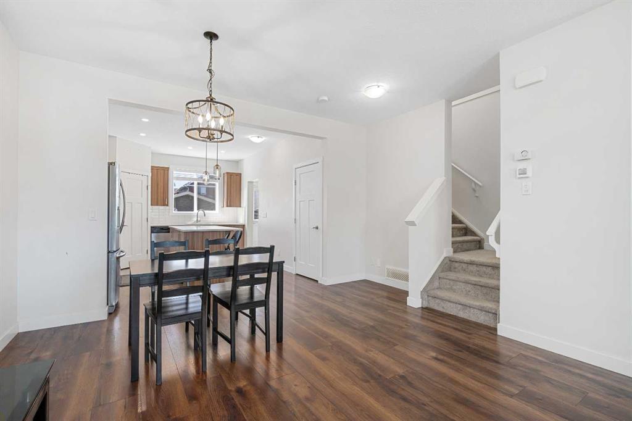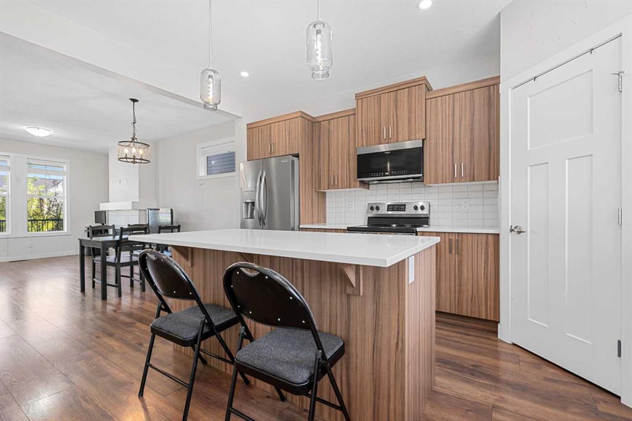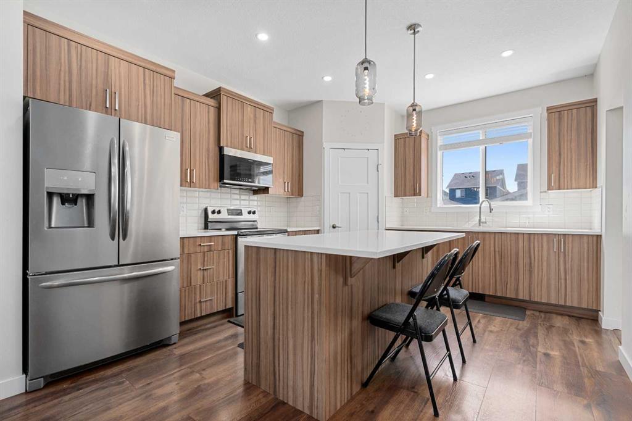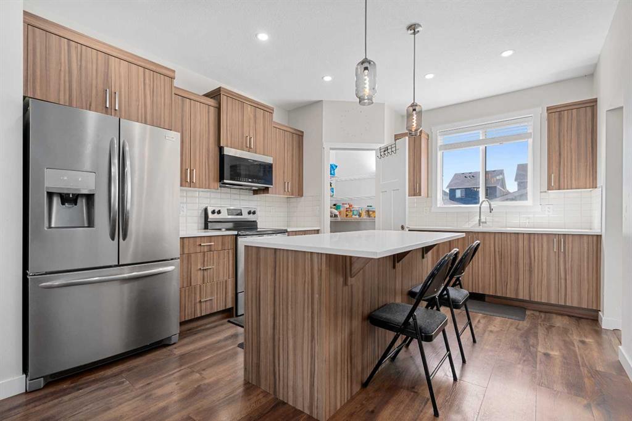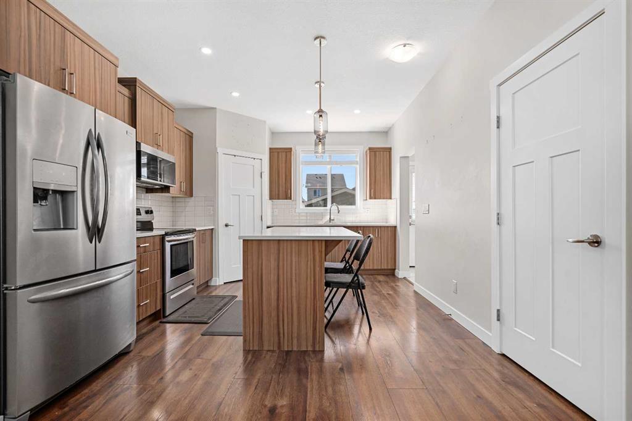DETAILS
| MLS® NUMBER |
A2225660 |
| BUILDING TYPE |
Detached |
| PROPERTY CLASS |
Residential |
| TOTAL BEDROOMS |
3 |
| BATHROOMS |
3 |
| HALF BATHS |
1 |
| SQUARE FOOTAGE |
1424 Square Feet |
| YEAR BUILT |
2017 |
| BASEMENT |
None |
| GARAGE |
Yes |
| TOTAL PARKING |
3 |
AMAZING LOCATION – ACROSS FROM PARK & STEPS TO NORTHCOTT K-8 SCHOOL
Welcome to your dream home in the vibrant community of South Point, where this stunning detached home is perfectly situated directly across from a beautiful park, green space & tennis courts! From the moment you arrive, you’ll love the cozy, covered veranda—ideal for soaking up sunny evenings and watching your kids play just steps away. This once-in-a-lifetime opportunity is only minutes from all levels of schools, shopping, recreation, and every amenity you need. Inside, you’ll find functional space designed for modern living, featuring an open-concept living room with large north-facing windows that frame the picturesque park views and flood the space with natural light. The chef’s kitchen is a true standout with stainless steel appliances, sparkling Quartz countertops that continue through all bathrooms, ample cabinetry, a spacious pantry, and a large center island that’s perfect for cooking, entertaining, or everyday meals. The main floor also includes a convenient 2-piece powder room and access to your private backyard and garage. Upstairs, you’ll find three generously sized bedrooms, including a serene primary suite complete with a full 4-piece ensuite and walk-in closet, while the additional two bedrooms offer flexibility for a growing family, home office, or guest room—plus a full 4-piece bathroom to serve them. Step into the backyard and you’re welcomed by a massive rear deck and plenty of green space, with flower plots, a cheerful cherry tree, and low-maintenance landscaping designed for full family gatherings and late-night BBQs. The spacious double detached garage, located at the rear of the home with paved lane access, adds everyday convenience and storage. Downstairs, the unfinished basement is a blank canvas ready for your vision, with a bathroom rough-in and two large windows offering endless potential. Don’t miss your chance to make this one-of-a-kind townhome yours—book your private showing today!
Listing Brokerage: 2% Realty









