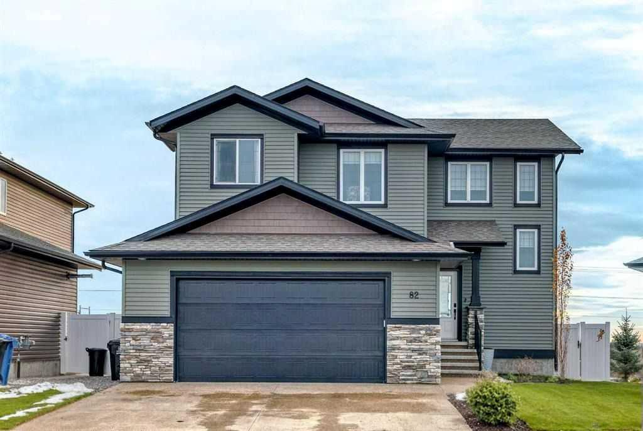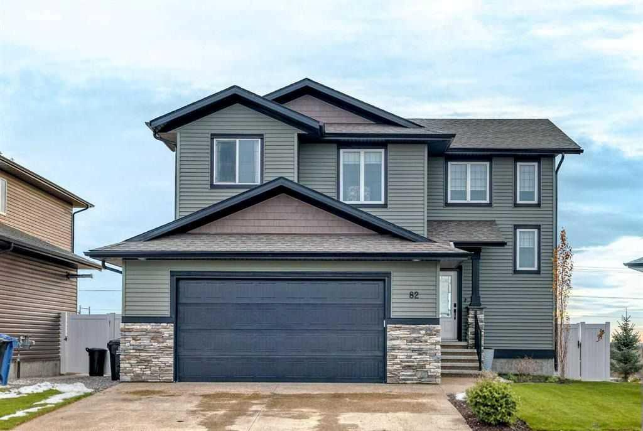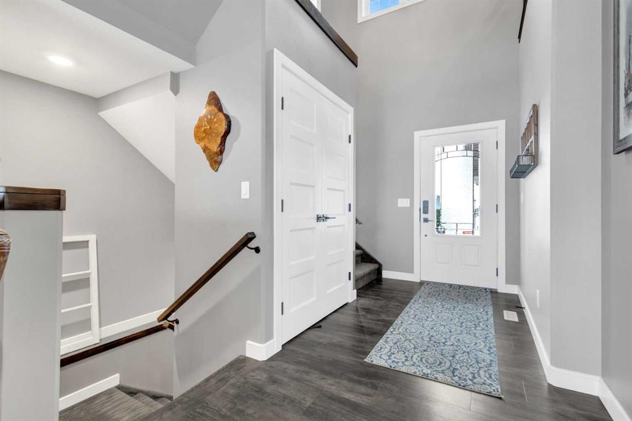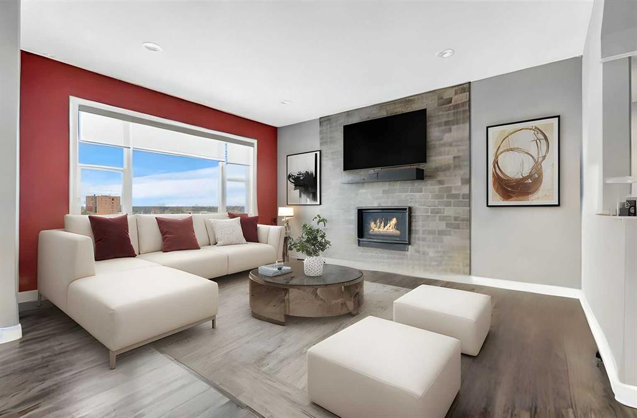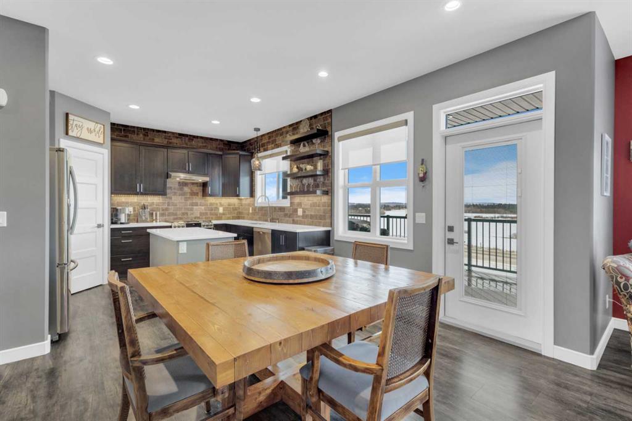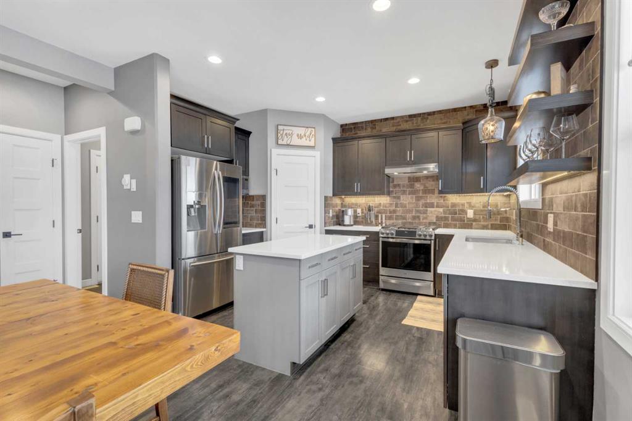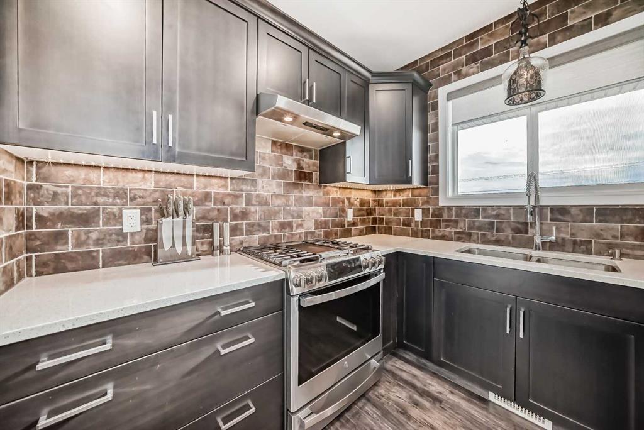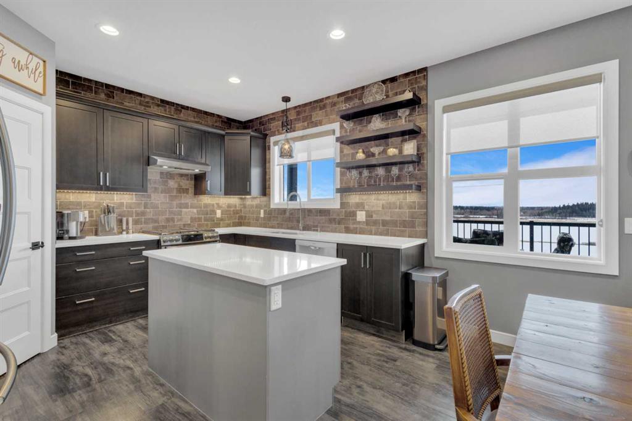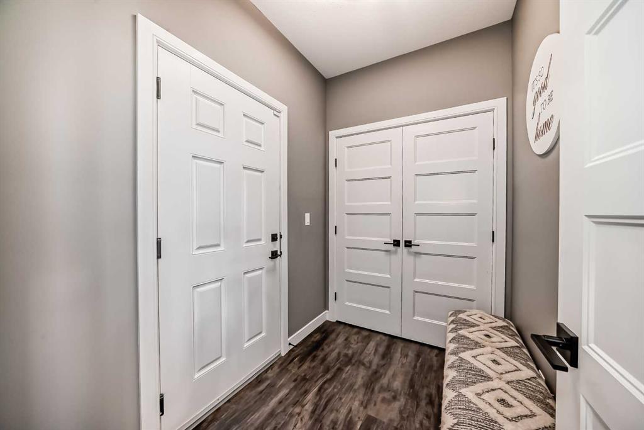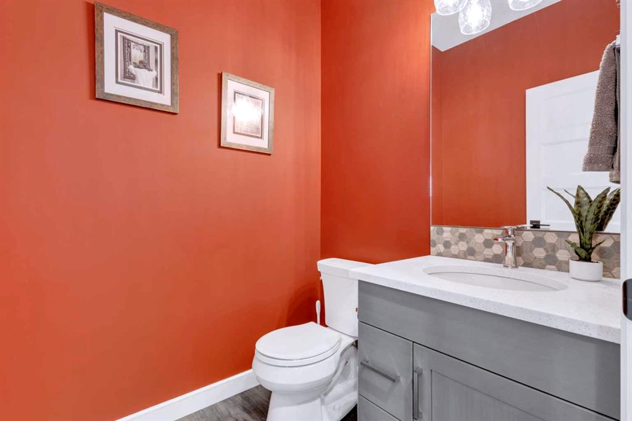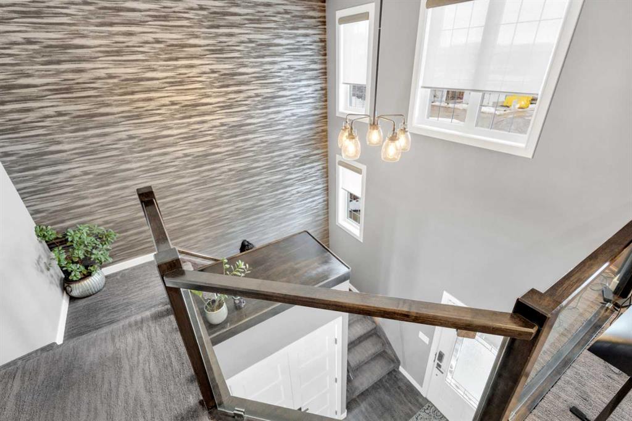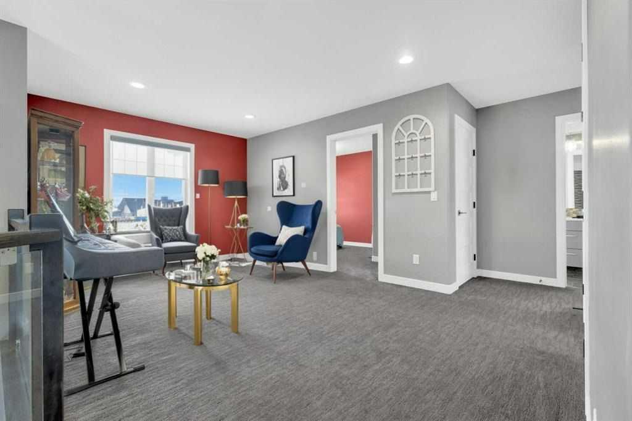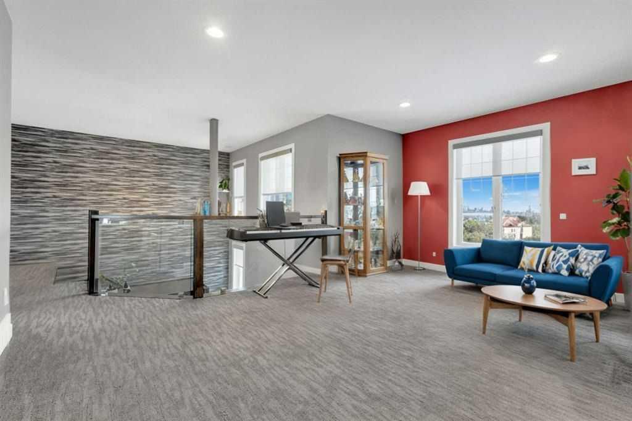DETAILS
| MLS® NUMBER |
A2216678 |
| BUILDING TYPE |
Detached |
| PROPERTY CLASS |
Residential |
| TOTAL BEDROOMS |
4 |
| BATHROOMS |
4 |
| HALF BATHS |
1 |
| SQUARE FOOTAGE |
1845 Square Feet |
| YEAR BUILT |
2018 |
| BASEMENT |
None |
| GARAGE |
Yes |
| TOTAL PARKING |
2 |
Welcome to this stunning former SHOWHOME, where refined design meets everyday comfort. Step inside to soaring ceilings and expansive triple-pane windows that flood the home with natural light and offer serene views of the river ravine. The elegant living room, anchored by a designer fireplace, flows effortlessly into a showpiece kitchen—complete with a gas stove, quartz countertops, and a walk-in pantry worthy of a chef.
Upstairs, the luxurious primary suite features a generous walk-in closet and a spa-inspired ensuite with dual sinks and a custom rain shower. Two additional bedrooms, a versatile flex space, and a conveniently located laundry room complete the upper level. The fully finished walk-out basement is perfect for entertaining or relaxing, with in-floor heating, a spacious family room, wet bar, fourth bedroom, and full bathroom. Outside, enjoy a beautifully landscaped, private backyard ideal for summer gatherings or quiet evenings under the stars. Additional highlights include: Heated double attached garage with gas rough-in, Sophisticated exposed aggregate driveway ,Central air conditioning for year-round comfort AND In-floor heat. Perfectly positioned near parks, schools, shopping and quick access to both Highway 2 and 2a. This home is the epitome of modern elegance and family-friendly function.
Listing Brokerage: RE/MAX real estate central alberta









