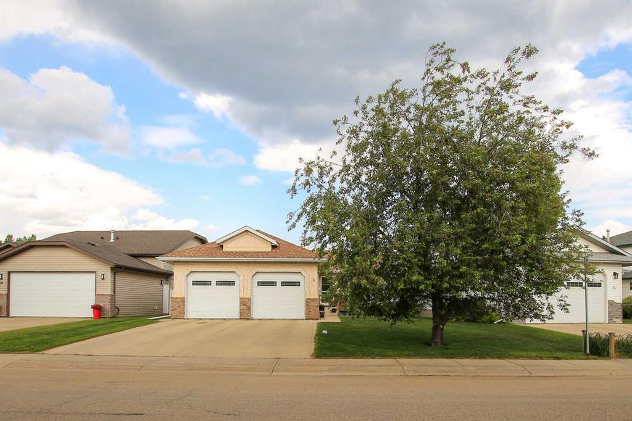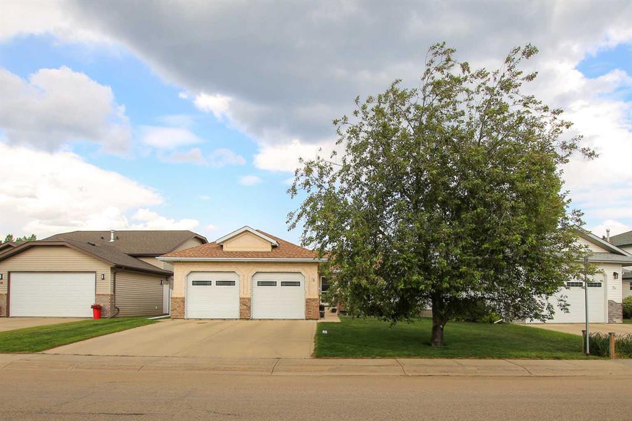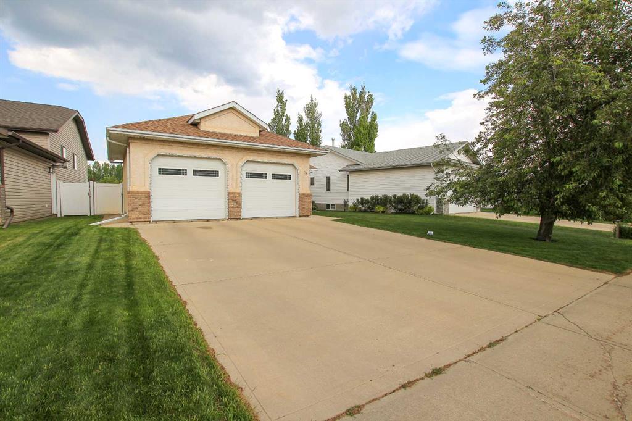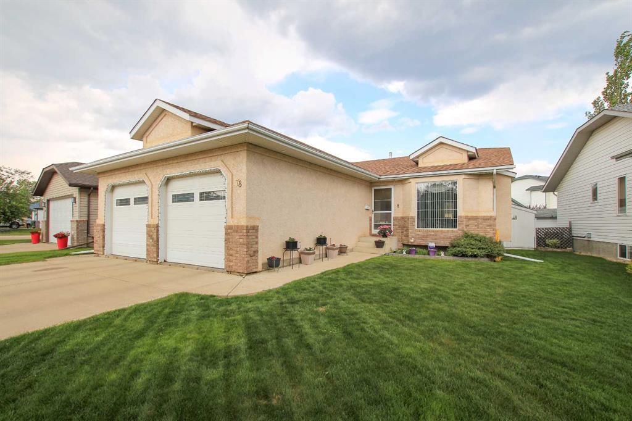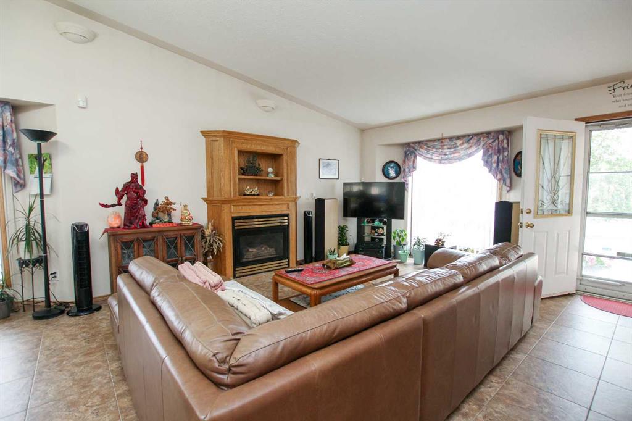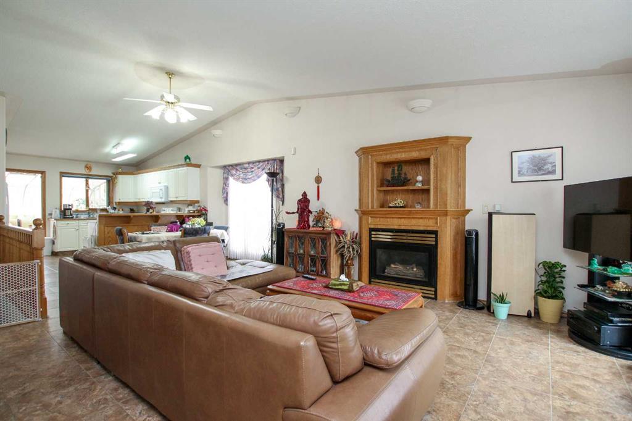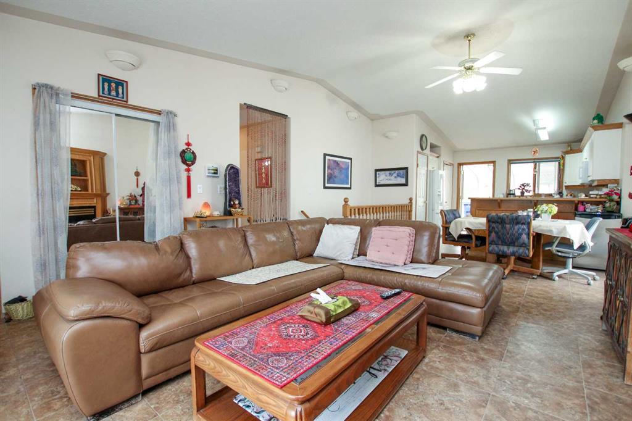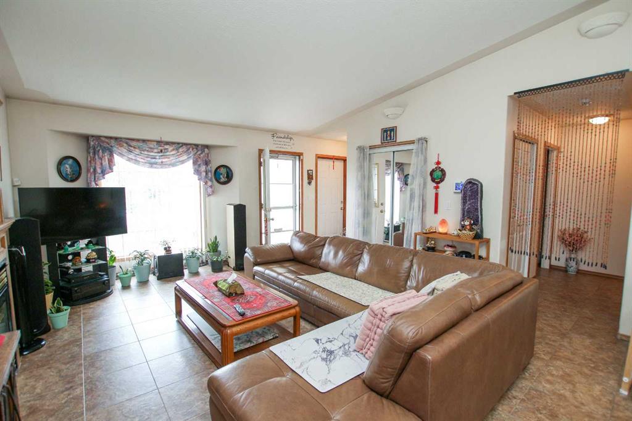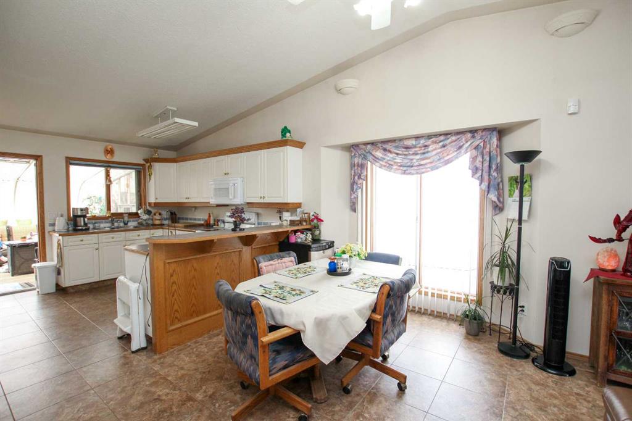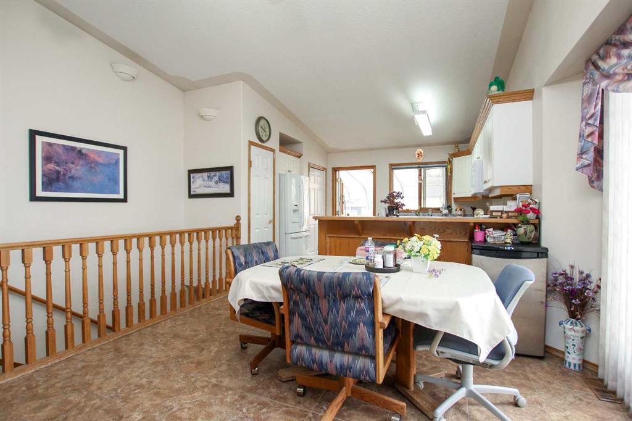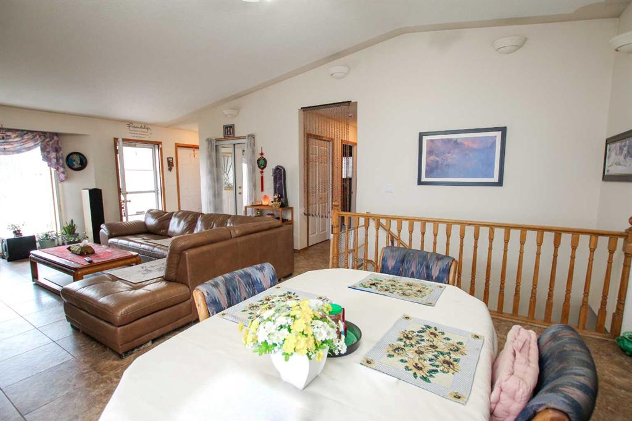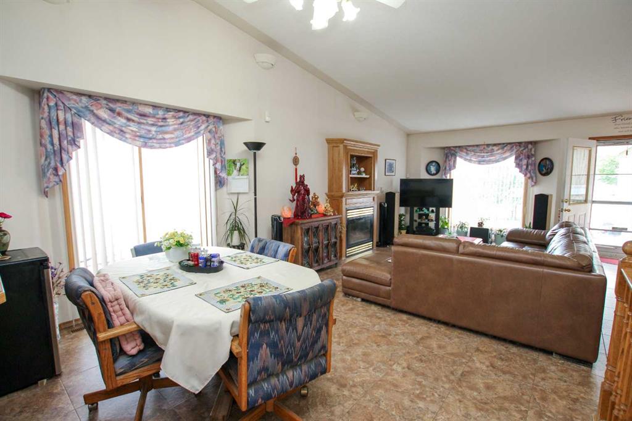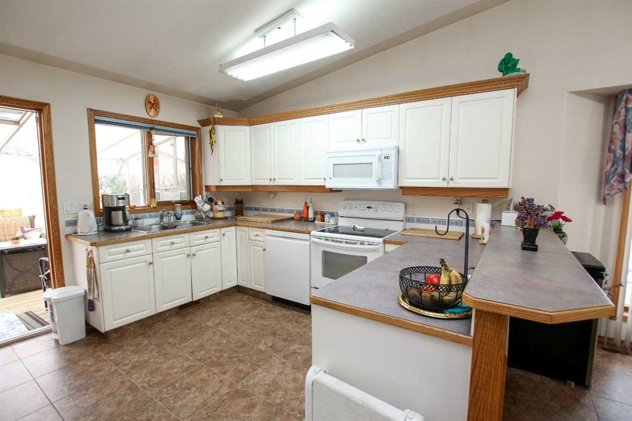DETAILS
| MLS® NUMBER |
A2227883 |
| BUILDING TYPE |
Detached |
| PROPERTY CLASS |
Residential |
| TOTAL BEDROOMS |
4 |
| BATHROOMS |
3 |
| SQUARE FOOTAGE |
1317 Square Feet |
| YEAR BUILT |
1998 |
| BASEMENT |
None |
| GARAGE |
Yes |
| TOTAL PARKING |
4 |
ORIGINAL OWNER HOME ~ 4 BEDROOM (3 up, 1 down), 3 BATHROOM BUNGALOW ~ FULLY DEVELOPED WITH OVER 1300 SQ. FT. ABOVE GRADE ~ HEATED 24\' x 24\' ATTACHED GARAGE ~ Landscaped front yard with mature trees welcome you to this well cared for home ~ Open concept main floor layout is complemented by soaring vaulted ceilings creating a feeling of spaciousness ~ The living room features a large west facing bay window that fills the space with natural light, and is centred by a cozy gas fireplace ~ Easily host large gatherings in the dining room that seamlessly flows into the kitchen and sunroom ~ The kitchen offers a functional layout with plenty of white cabinets, ample counter space, full tile backsplash, raised eating bar, and a wall pantry ~ Garden door access leads to the fully enclosed sunroom that overlooks the backyard and offers access to the deck and backyard ~ The primary bedroom can easily accommodate a king size bed plus multiple pieces of furniture, has dual closets with mirrored doors, and a spacious 4 piece ensuite with an oversized vanity ~ 2 additional main floor bedrooms are both a generous size, have ample closet space, and are located next to a 4 piece bathroom and convenient main floor laundry ~ The fully finished basement offers tons of additional space with a large L-shaped family room, spacious 4th bedroom with a cheater door to the 3 piece bathroom, and ample space for storage throughout ~ Other great features include; central air conditioning, new shingles (approx. 5 years ago), stucco exterior, underground sprinklers ~ Heated 24\' x 24\' attached garage is insulated, finished with painted drywall, has a man door with convenient access to the backyard, and a large concrete driveway offering additional off street parking ~ The backyard is fully fenced with vinyl fencing, is landscaped with mature trees, shrubs and perennials, has poured concrete walkways, deck with composite deck boards, a large shed for storage, and back alley access ~ Excellent location; walking distance to parks, playgrounds, walking trails, schools, rec centres, shopping, and easy access to all other amenities.
Listing Brokerage: Lime Green Realty Inc.









