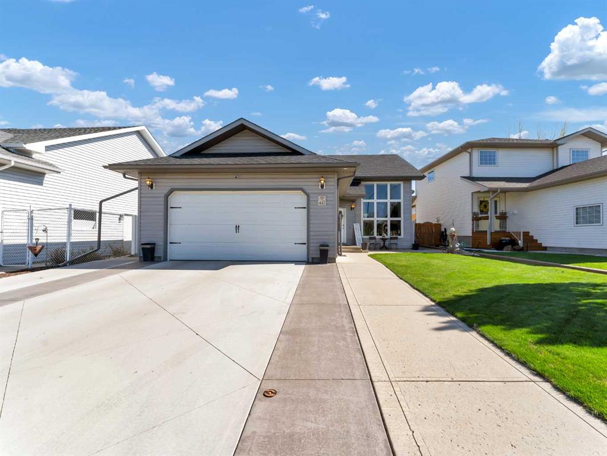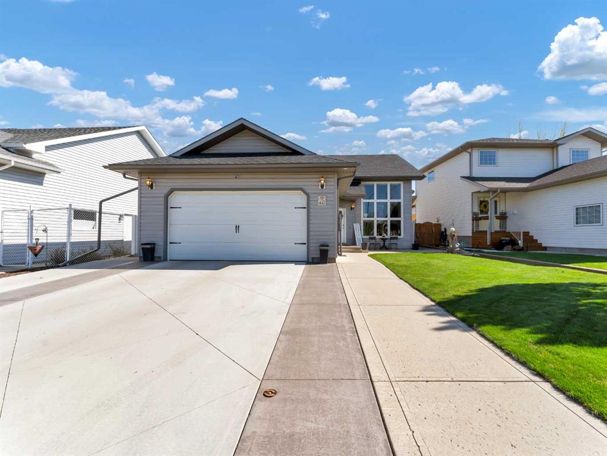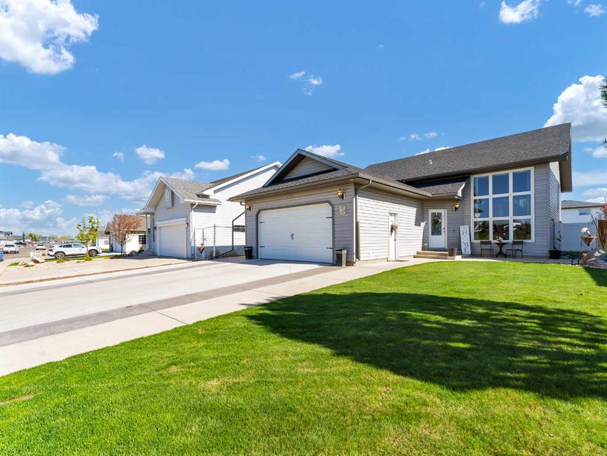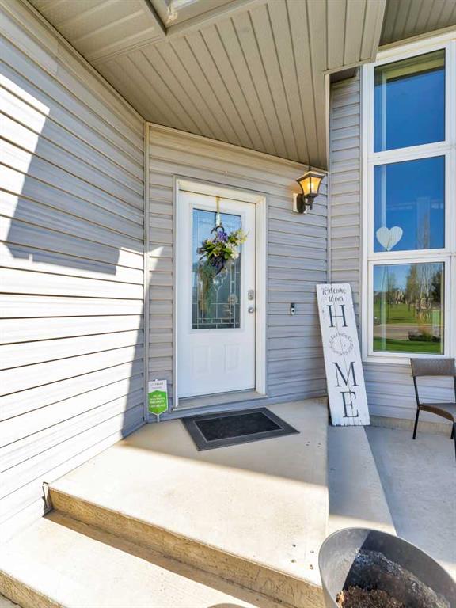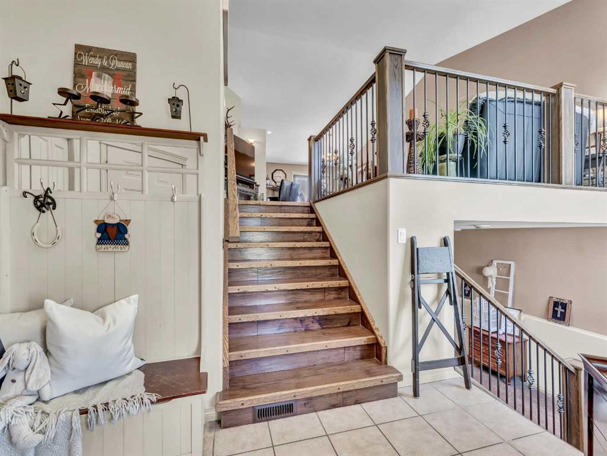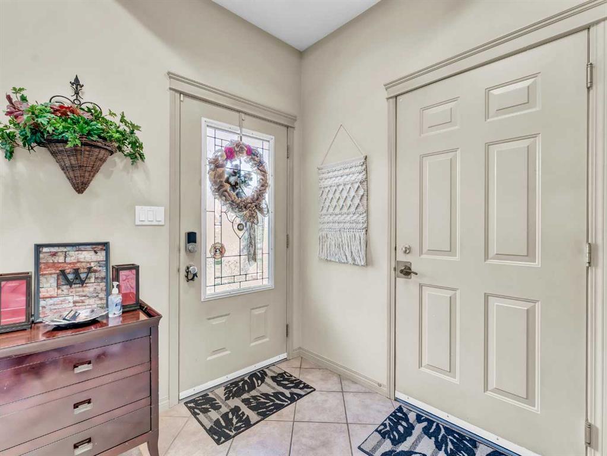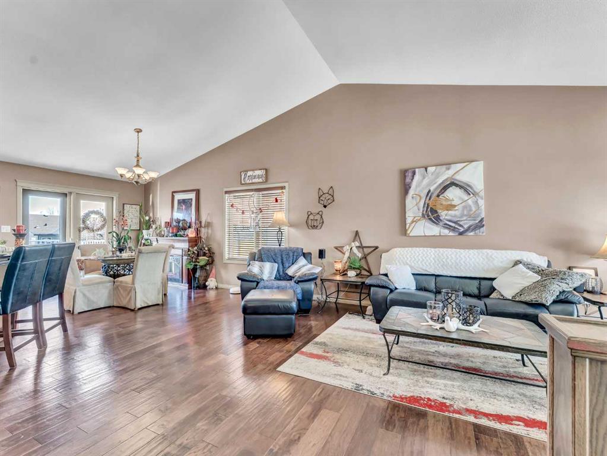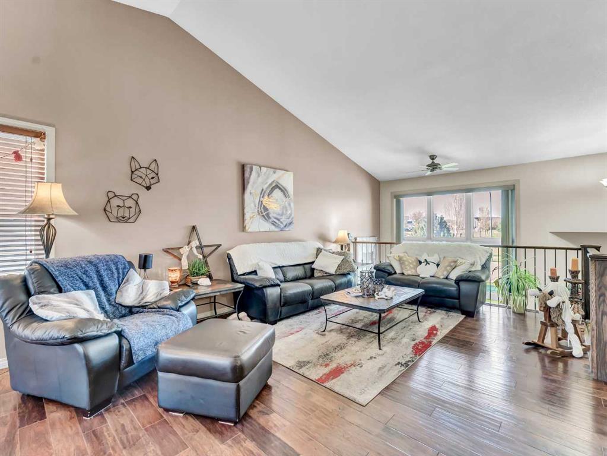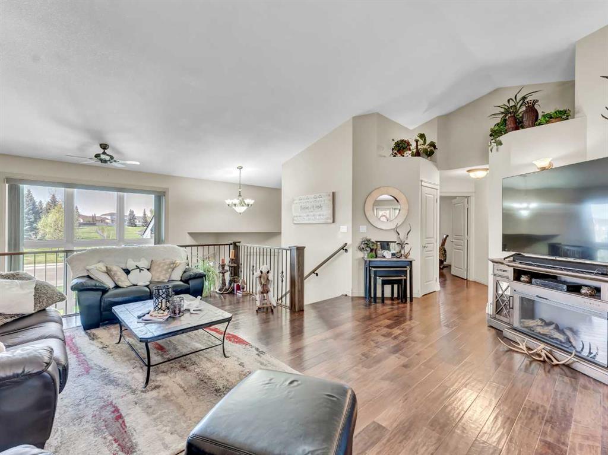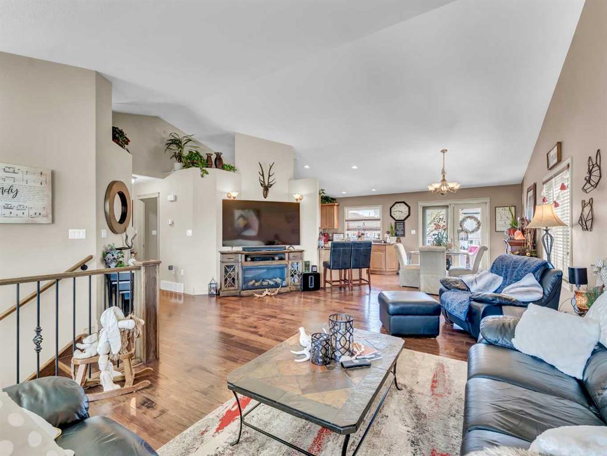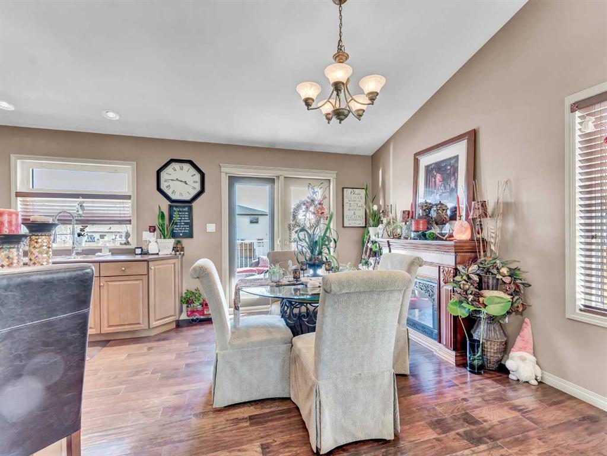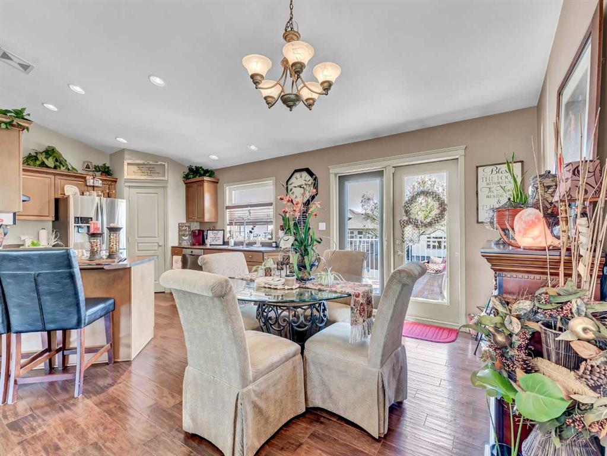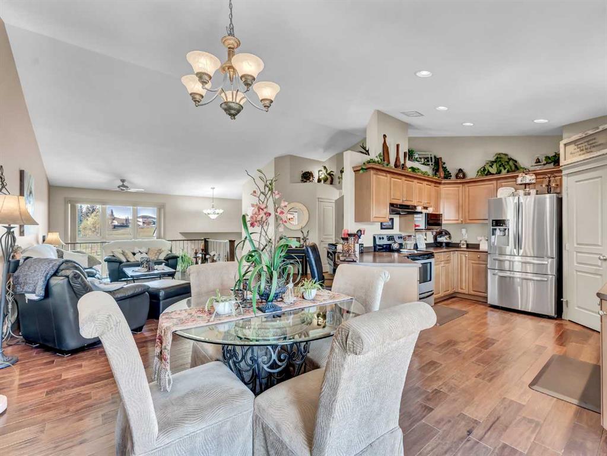DETAILS
| MLS® NUMBER |
A2218302 |
| BUILDING TYPE |
Detached |
| PROPERTY CLASS |
Residential |
| TOTAL BEDROOMS |
4 |
| BATHROOMS |
3 |
| SQUARE FOOTAGE |
1369 Square Feet |
| YEAR BUILT |
2003 |
| BASEMENT |
None |
| GARAGE |
Yes |
| TOTAL PARKING |
4 |
This exceptional Southridge bi-level is situated across from Megan Wahl Park and offers over 2,600 sq. ft. of thoughtfully designed living space. From the moment you step inside, you’ll love the open-concept layout, soaring vaulted ceilings, and rich maple cabinetry that elevate every corner of this home. The spacious foyer leads you into a bright and inviting main floor featuring engineered hardwood floors, a large front living room with expansive windows, and a generous dining space open to a well-appointed kitchen. Down the hall are two bedrooms, including a spacious primary suite with a walk-in closet and private 3-piece ensuite. The second main-floor bedroom offers excellent versatility—it’s ideal as a guest space or an executive home office. (Bonus: the office furniture is negotiable!) A 4-piece bathroom completes this level. Downstairs, the fully developed basement continues to impress with 9-foot ceilings, oversized windows, and a cozy fireplace that makes the space warm and welcoming. The stylish wet bar adds the perfect touch for entertaining. You’ll find two more bedrooms, a full 4-piece bathroom, and a laundry room with a newer washer and dryer. Step outside to enjoy the low-maintenance 10x18 rear deck built with Millennium decking, aluminum railings, and a fully fenced and landscaped backyard—ideal for relaxing or entertaining. Additional updates include: Newer engineered hardwood floors, New fridge (2024), New dishwasher (2022), Newer carpet in the basement, Shingles (2019), and Driveway (2019). This home blends comfort, functionality, and a prime location across from a family-friendly park. Don’t miss your opportunity to view it in person—there’s so much more to love here. Average Monthly Utilities: $390.
Listing Brokerage: RE/MAX MEDALTA REAL ESTATE









