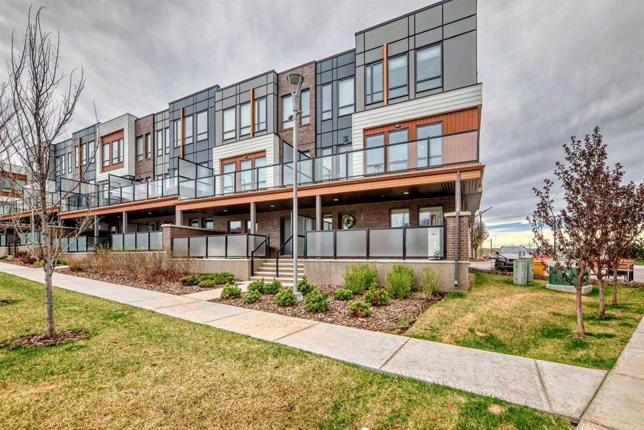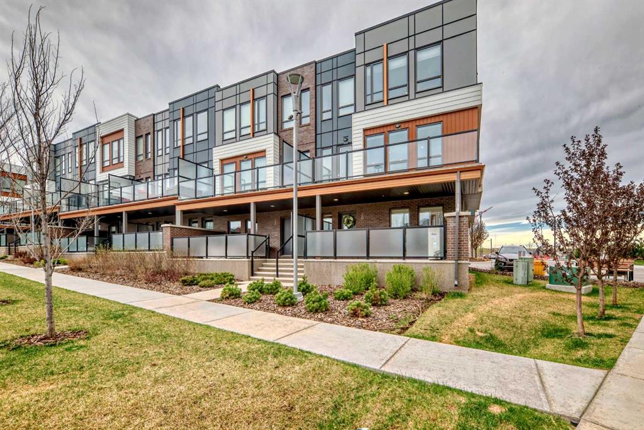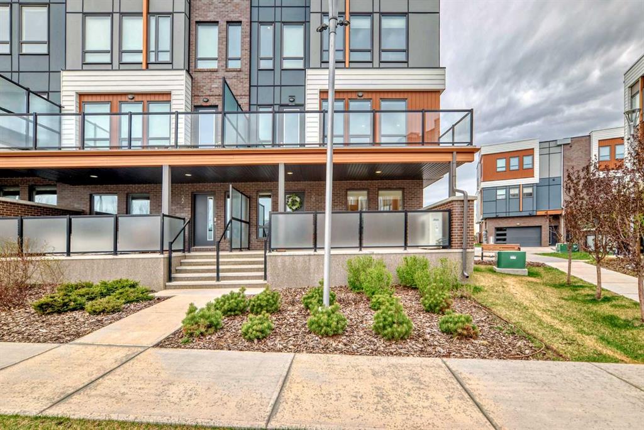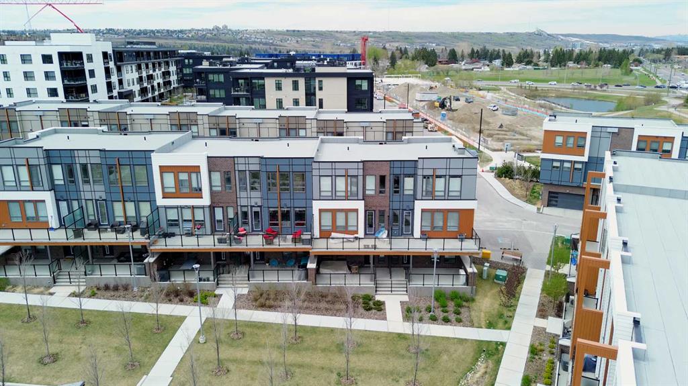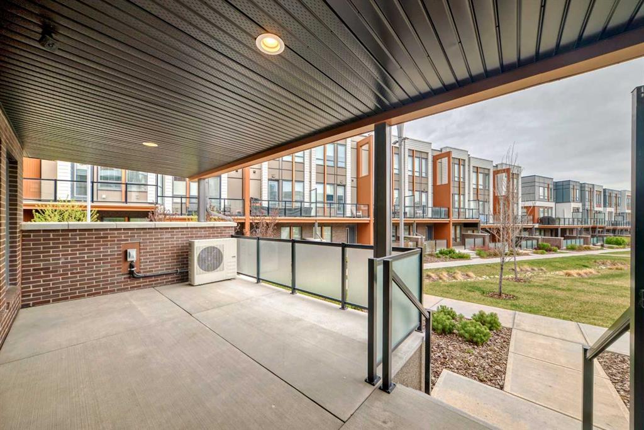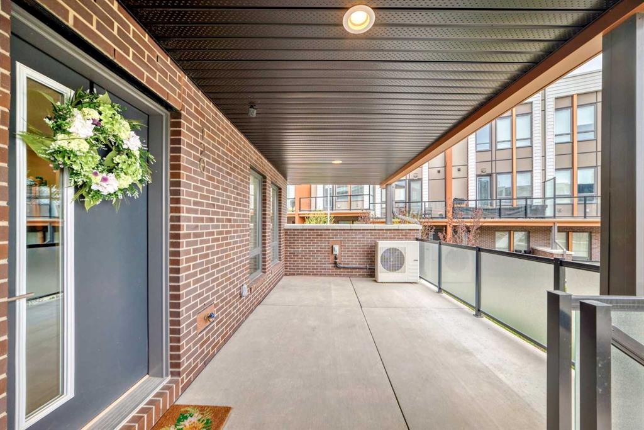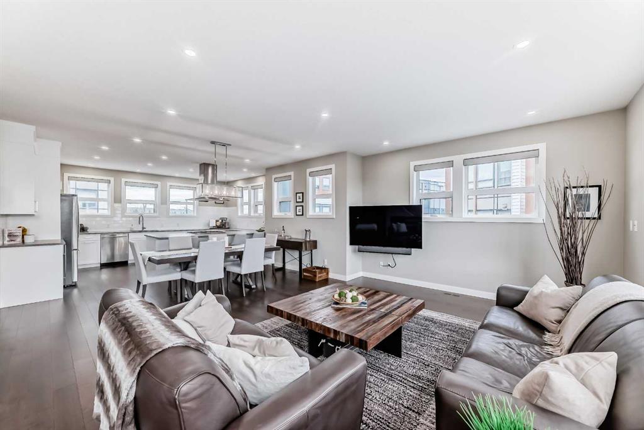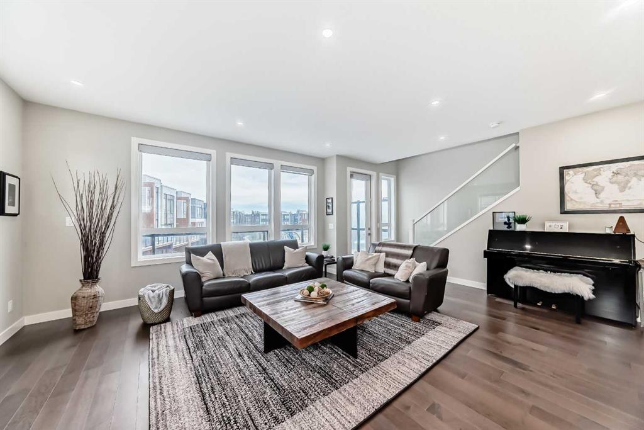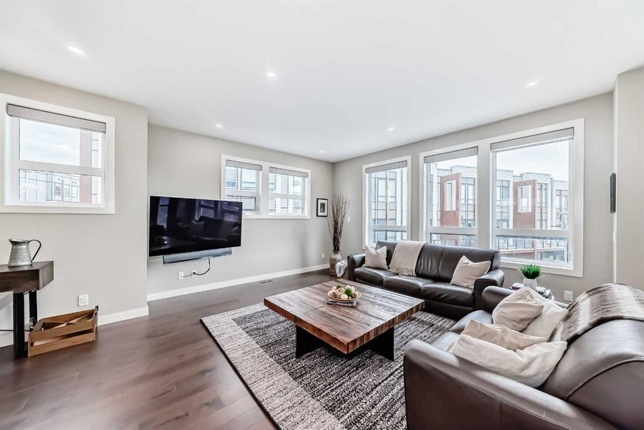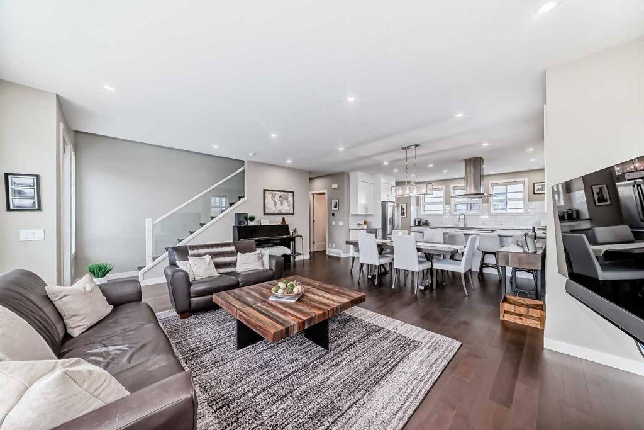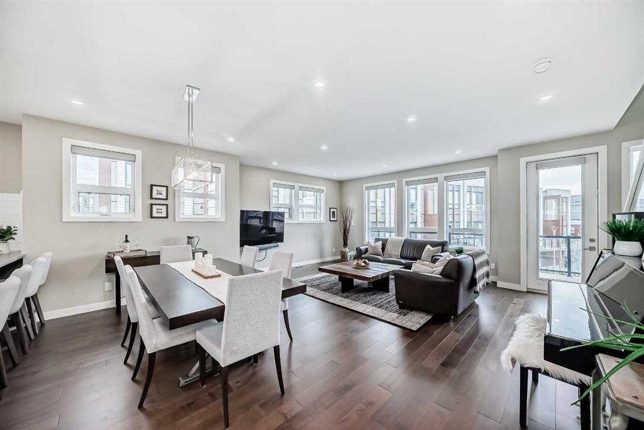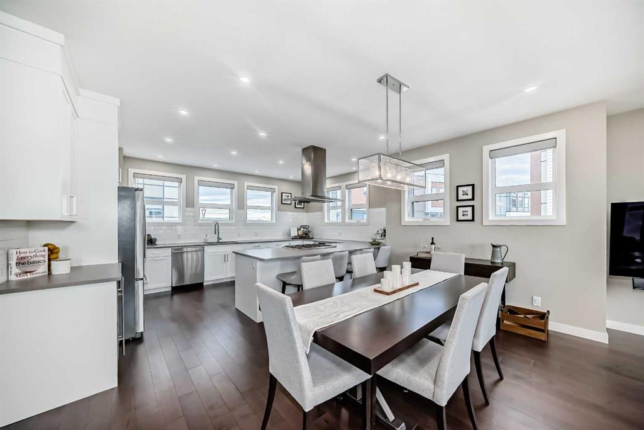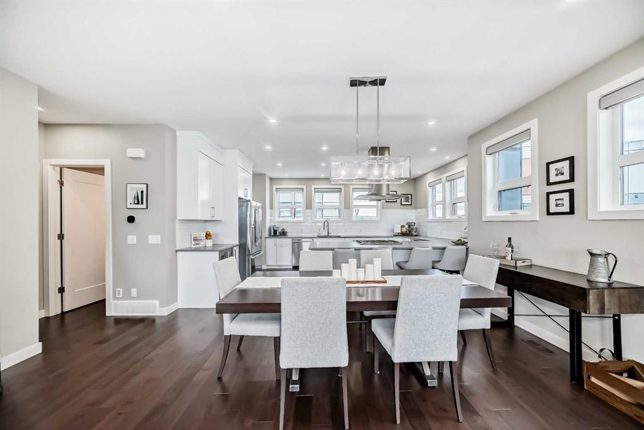DETAILS
| MLS® NUMBER |
A2214946 |
| BUILDING TYPE |
Row/Townhouse |
| PROPERTY CLASS |
Residential |
| TOTAL BEDROOMS |
3 |
| BATHROOMS |
3 |
| HALF BATHS |
1 |
| CONDO FEES |
308 |
| CONDO_FEE_INCL |
Amenities of HOA/Condo,Common Area Maintenance,Maintenance Grounds,Parking,Professional Management,Reserve Fund Contributions |
| SQUARE FOOTAGE |
1842 Square Feet |
| YEAR BUILT |
2019 |
| BASEMENT |
None |
| GARAGE |
Yes |
| TOTAL PARKING |
2 |
Open House! Sunday, May 18th, 2025, from 1:00 PM to 4:00 PM. Stunning and Rare 3-bedroom 3-bathroom END UNIT townhome in the vibrant University District - Welcome home to 120 Norford Common at THE IVY! This home features premium upgrades and designer finishes throughout. The bright and open main level is flooded with natural light from windows on all sides and showcases the modern gourmet kitchen complete with premium stainless steel appliances, casual counter seating, expansive counter and cabinet space, and a large walk-in pantry for all your storage needs. The spacious kitchen flows seamlessly into dining and living areas with steps out to the private upper-level deck where you can enjoy watching the sun rise and set each day, overlooking the beautiful communal courtyard. A convenient 2-piece bathroom completes the main level. Upstairs, you will find the luxurious primary suite featuring a large walk-in closet with custom-built-ins and a 4-piece ensuite bath with dual sinks and a full-size walk-in shower. Two additional bedrooms are generous in size, and the 4-piece main bathroom is complete with a relaxing soaker tub. The upper-level laundry room makes laundry day a breeze! The lower level offers bonus space perfect for a home office/den/recreation as well as access to the double attached garage. Step outside to enjoy your second spacious covered patio and out into the quiet and peaceful green space with community garden, picnic area, and playground. Walk to all the incredible University District amenities, including dining, shopping, groceries, and a movie theatre. Minutes to Market Mall, U of C, and Children’s Hospital. This complex is quiet and well-maintained, with amazing access to local amenities and beyond. A well-structured condo board maintains extremely low monthly condo fees (includes window washing 2x/year) and a very well-funded reserve fund. Over $80k in upgrades in this unit include CAT5e, USB plugs, in-floor heated flex room and all bathrooms, high-end blinds on all windows, hardwood flooring, air conditioning, epoxy flooring in the garage, fully finished garage including shelving and a 220V plug. Book your viewing today!
Listing Brokerage: RE/MAX First









