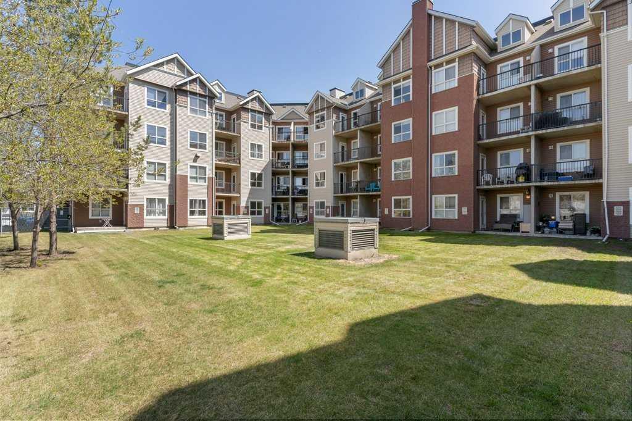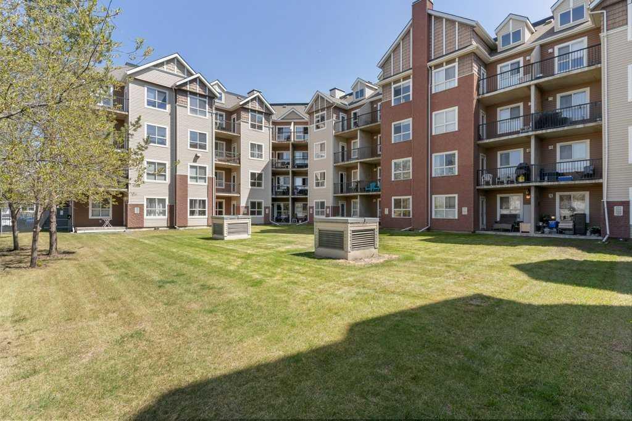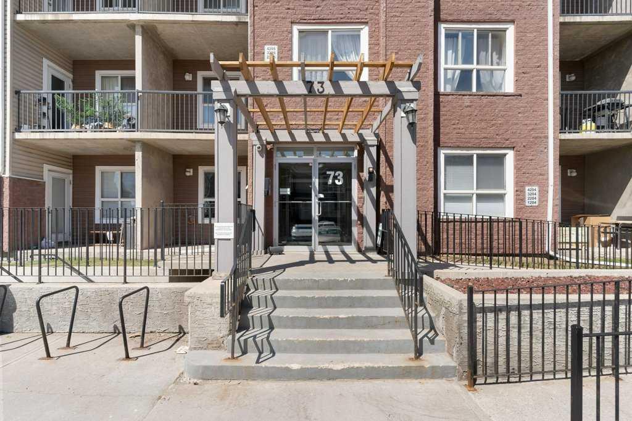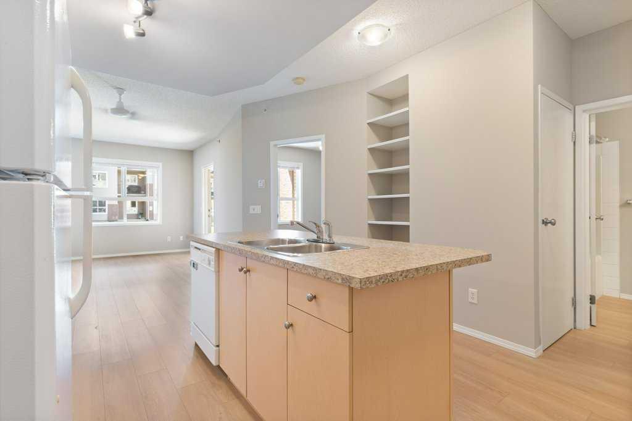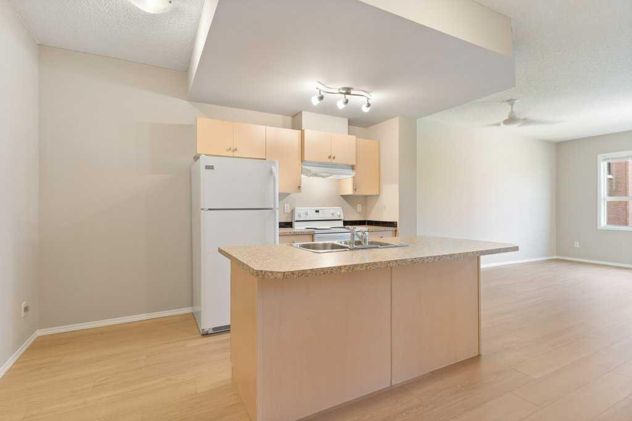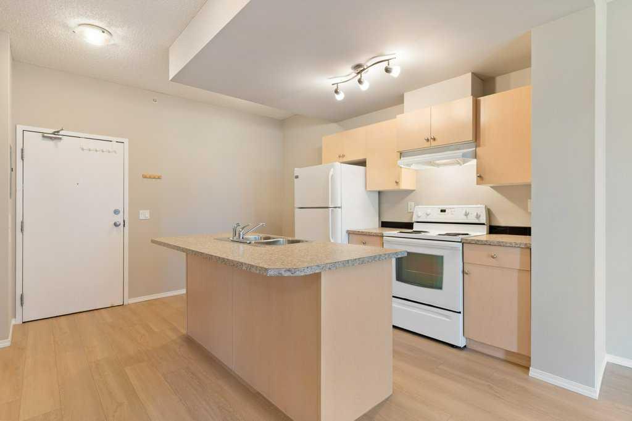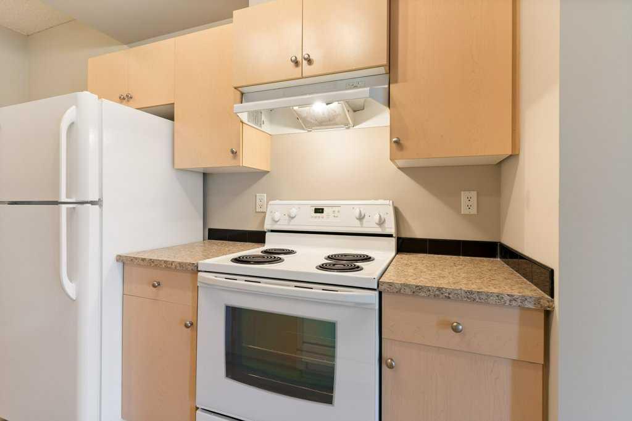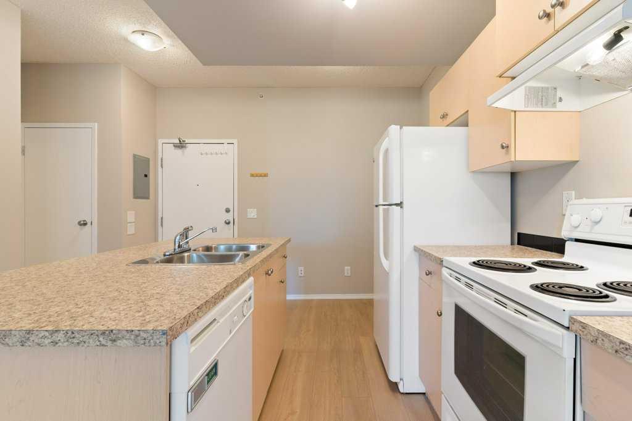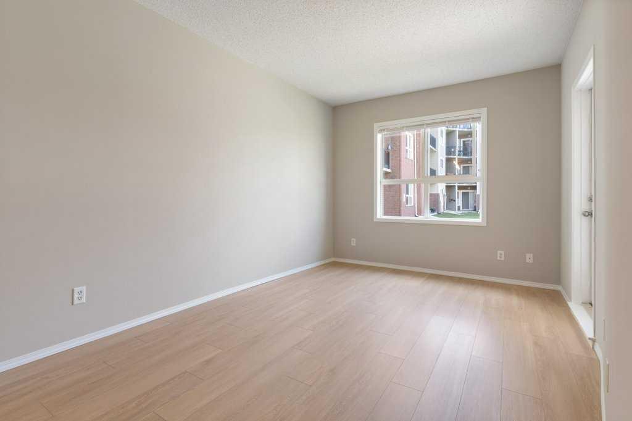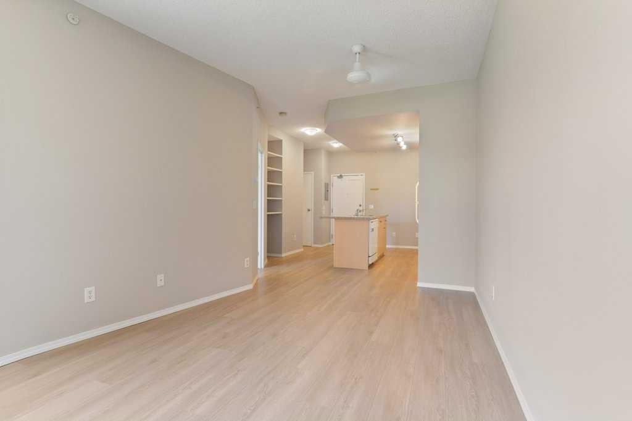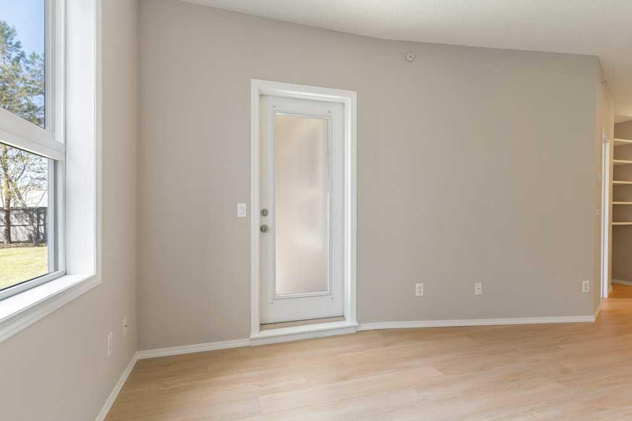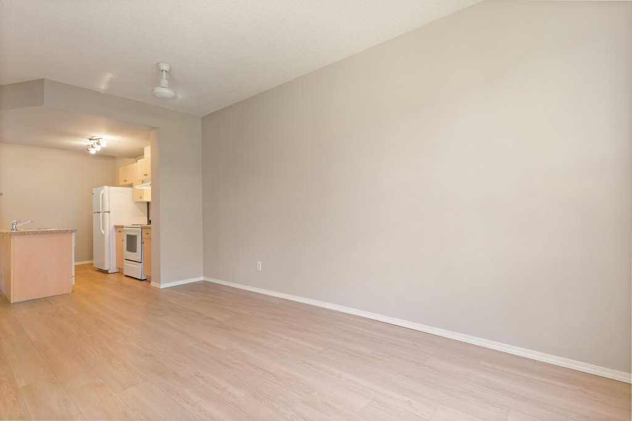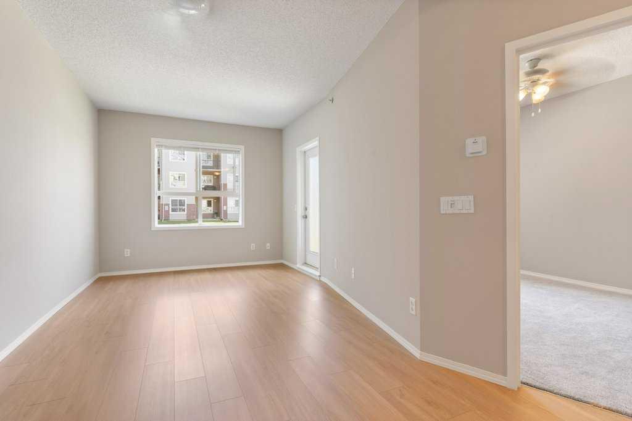DETAILS
| MLS® NUMBER |
A2203191 |
| BUILDING TYPE |
Apartment |
| PROPERTY CLASS |
Residential |
| TOTAL BEDROOMS |
1 |
| BATHROOMS |
1 |
| CONDO FEES |
489 |
| CONDO_FEE_INCL |
Common Area Maintenance,Electricity,Heat,Insurance,Professional Management,Reserve Fund Contributions,Sewer,Snow Removal,Trash,Water |
| SQUARE FOOTAGE |
561 Square Feet |
| YEAR BUILT |
2006 |
| BASEMENT |
None |
| GARAGE |
No |
| TOTAL PARKING |
1 |
Move-In Ready Upgraded Ground Floor Unit!
Welcome to this beautifully maintained and professionally managed complex in Erin Woods. This freshly updated unit is ready for immediate possession, featuring an open-concept layout with 9-foot ceilings. Updates include brand-new LVP flooring and carpet in the bedroom. Fresh new coat of paint plus new countertops, and direct access to a private patio overlooking the courtyard make this one an easy choice.
The kitchen is designed for both style and function, complete with a large island, eat-up breakfast bar. The spacious bedroom offers a large window that floods the room with natural light, creating a bright and inviting space.
This quiet building is well-maintained and protected by security cameras for peace of mind. Additional features include in-suite laundry and a titled parking stall in the heated, secure underground parkade.
Your condo fees cover all utilities, making this a truly hassle-free home! Conveniently located with quick access to major routes including Deerfoot, Stoney, Glenmore, Peigan, and Memorial Drive.
Don’t miss this fantastic opportunity—book your private showing today!
Listing Brokerage: Royal LePage Mission Real Estate









