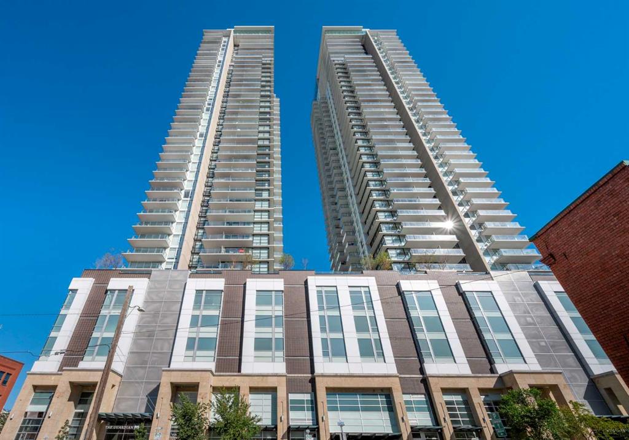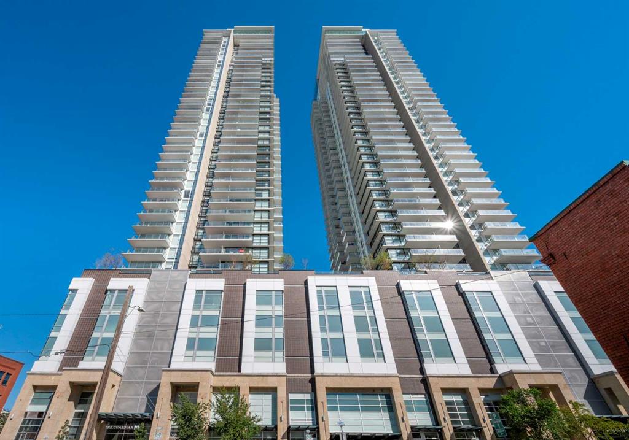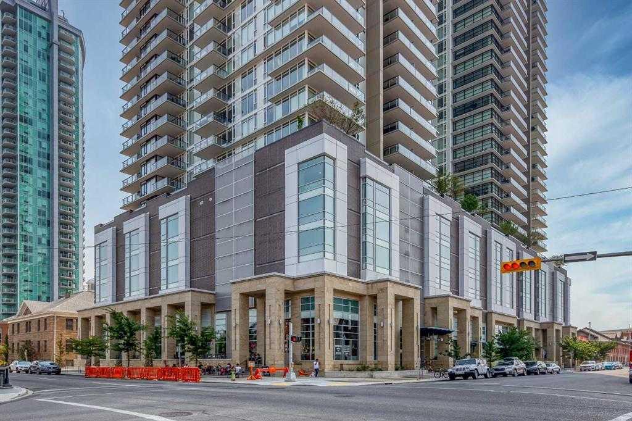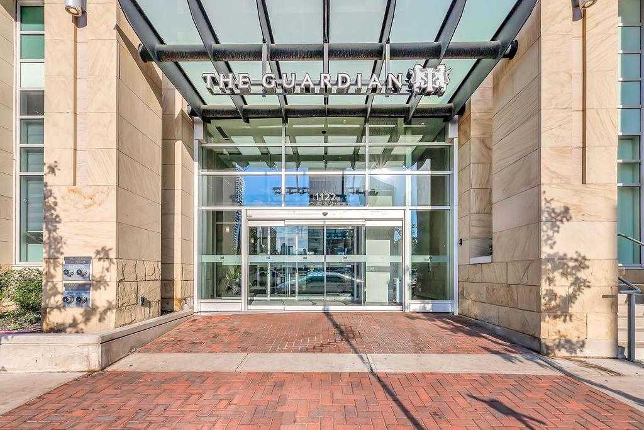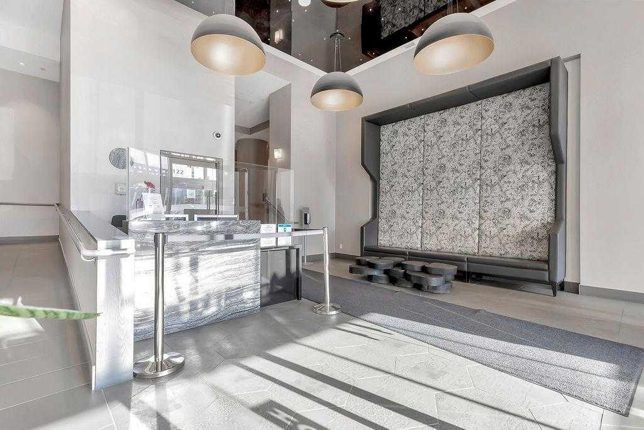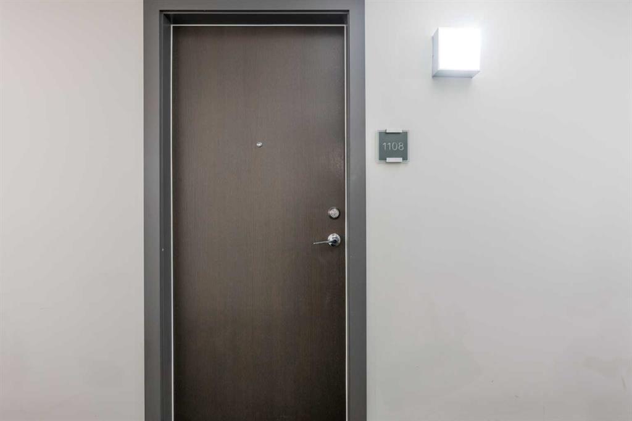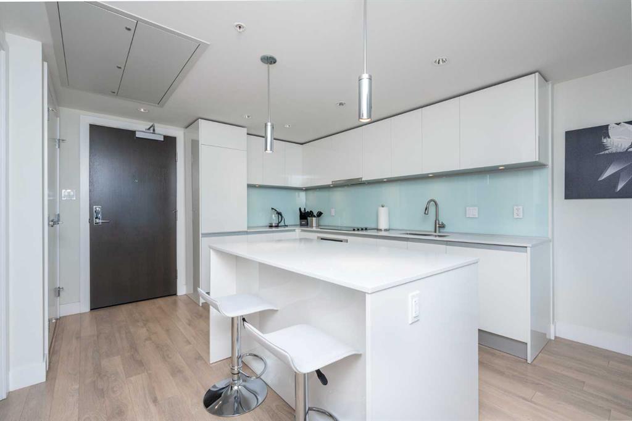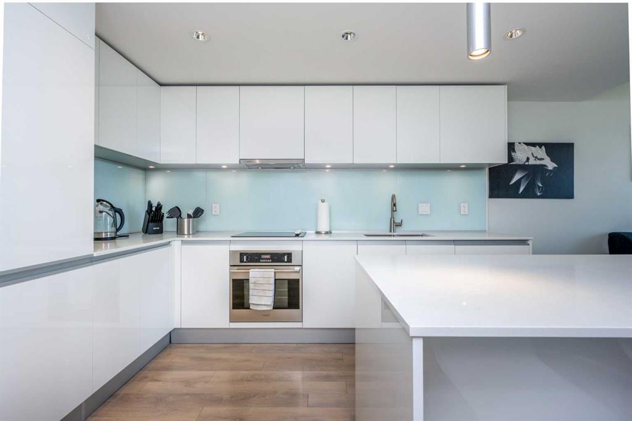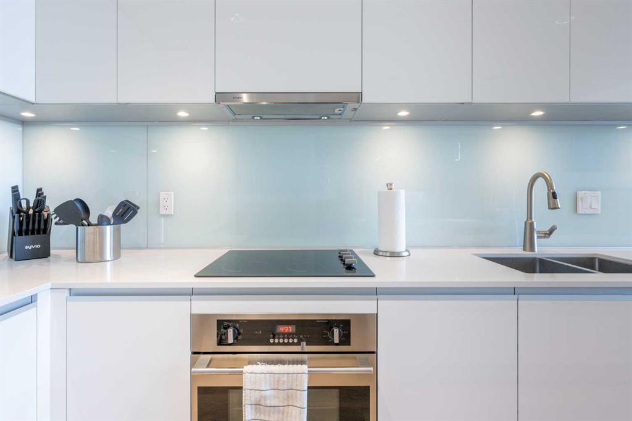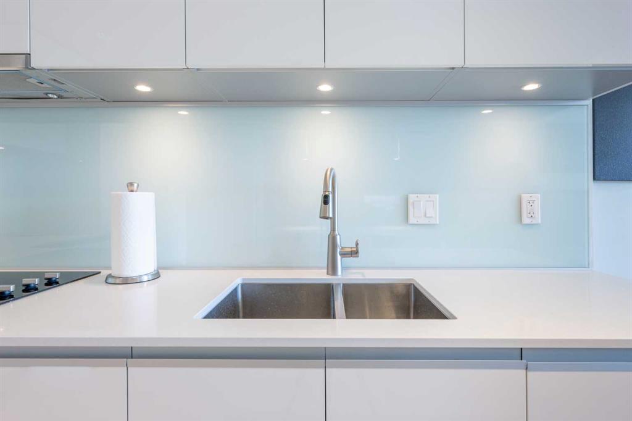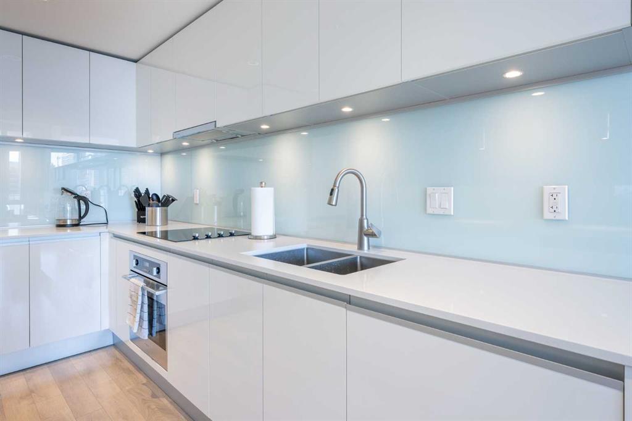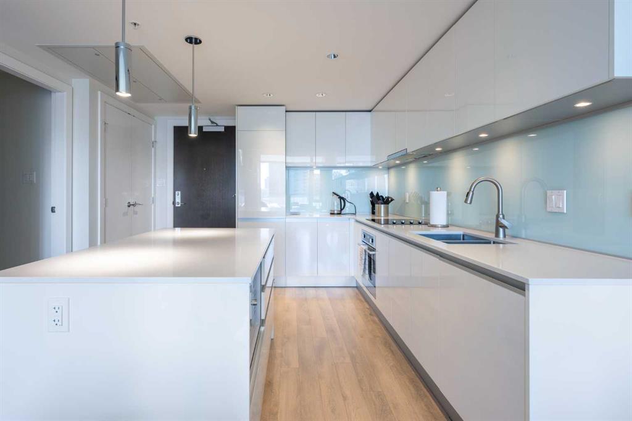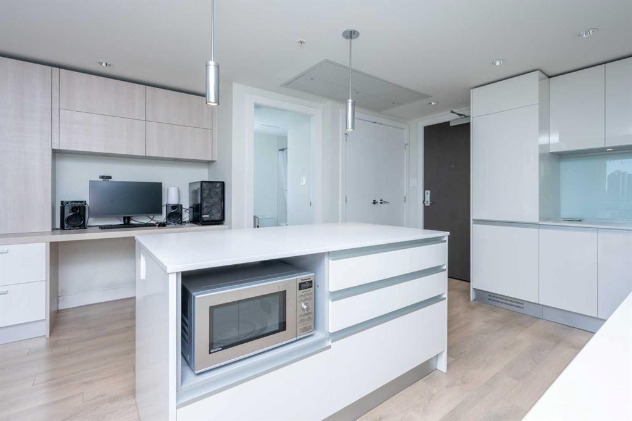DETAILS
| MLS® NUMBER |
A2208881 |
| BUILDING TYPE |
Apartment |
| PROPERTY CLASS |
Residential |
| TOTAL BEDROOMS |
1 |
| BATHROOMS |
1 |
| CONDO FEES |
462 |
| CONDO_FEE_INCL |
Caretaker,Common Area Maintenance,Heat,Insurance,Parking,Professional Management,Reserve Fund Contributions,Security Personnel,Sewer,Snow Removal,Trash,Water |
| SQUARE FOOTAGE |
524 Square Feet |
| YEAR BUILT |
2015 |
| BASEMENT |
None |
| GARAGE |
No |
| TOTAL PARKING |
1 |
Welcome to elevated living on the 11th floor, where sweeping, unobstructed West-facing views of the Downtown skyline will take your breath away. This stylish 1-Bedroom, 1-Bathroom residence boasts a smart, open-concept layout that perfectly complements modern urban living. The gourmet Kitchen is a Chef’s dream, featuring a built-in Island, sleek Quartz countertops, and premium Blomberg and Faber appliances. Italian-designed cabinetry by Armony Cucine adds a touch of sophistication while offering ample storage. Floor-to-ceiling windows flood the spacious Living room with natural light and lead to an Oversized, covered Balcony — the perfect spot for morning coffee, evening cocktails, or entertaining guests. A custom-designed desk nook with built-in shelving creates an inspiring workspace for remote professionals. The serene primary Bedroom comfortably fits a queen-sized bed and features a walk-through closet that leads to a spa-inspired Bathroom with Quartz countertops and high-end finishes. Additional highlights include in-suite Laundry, Central Air conditioning, a Titled underground Parking Stall, and an assigned Storage Locker. Residents enjoy access to premium amenities, including a State-of-the-Art fitness centre, a beautifully appointed Lounge with access to a Rooftop Garden Terrace, a workshop, and full Concierge services. Ideally located just steps from the Saddledome, Stampede Grounds, BMO Centre, C-Train, Sunterra Market, East Village, and the city’s river pathways — this home offers the perfect blend of tranquility and vibrant city living. Don’t miss your chance to own this exceptional home in the heart of it all.
Listing Brokerage: Unison Realty Group Ltd.









