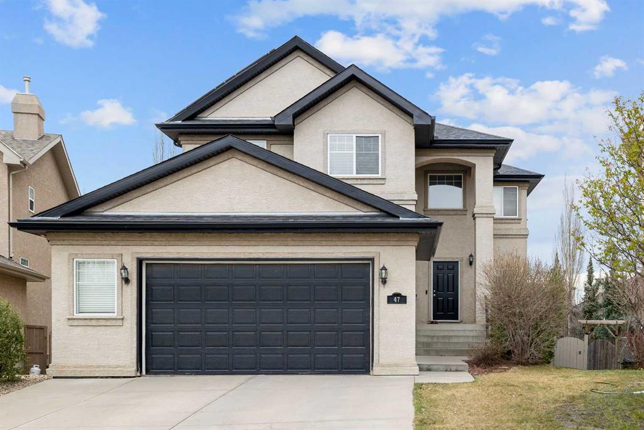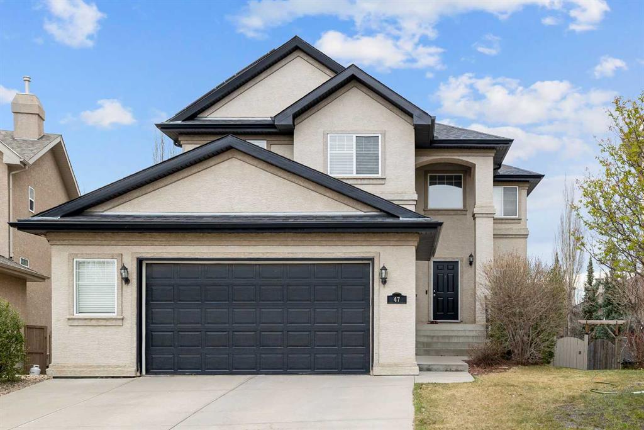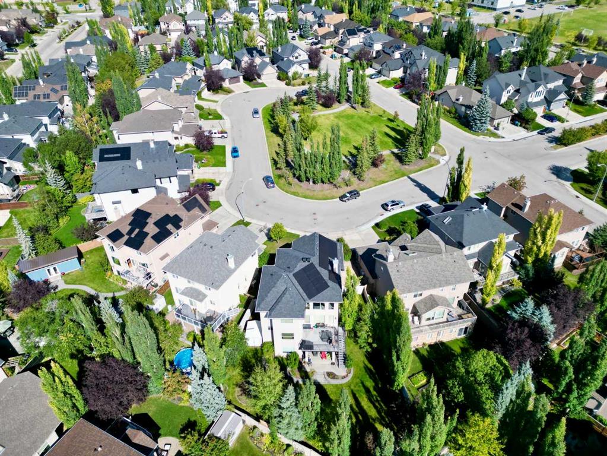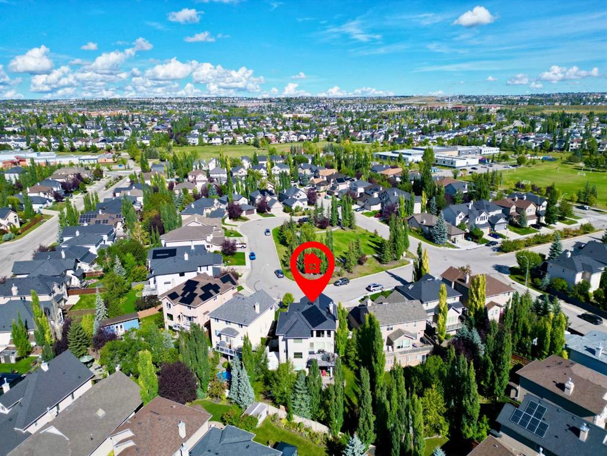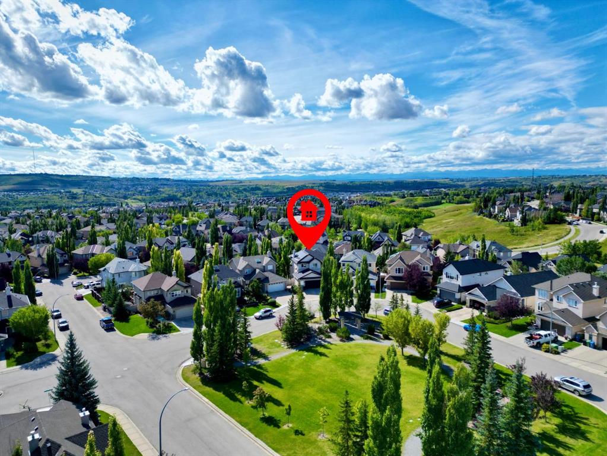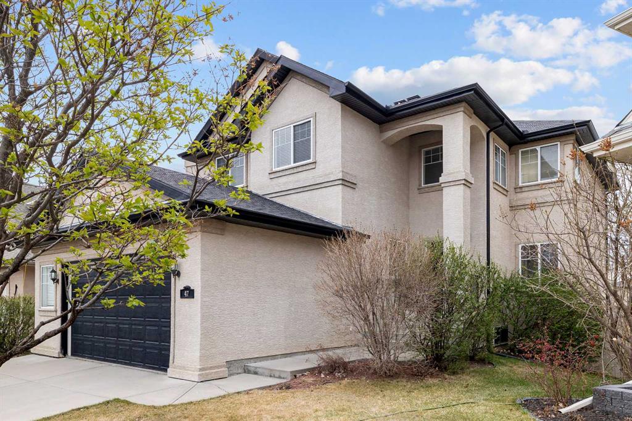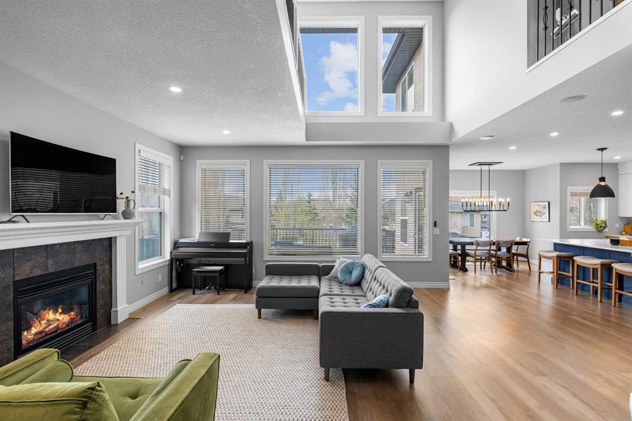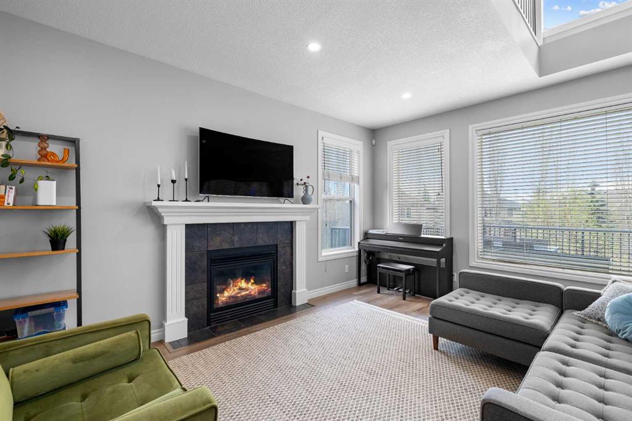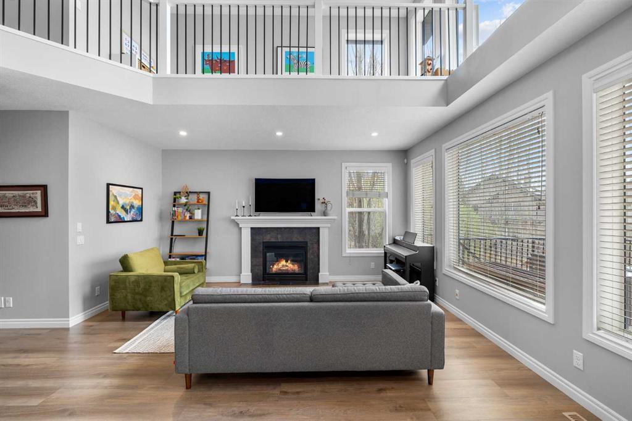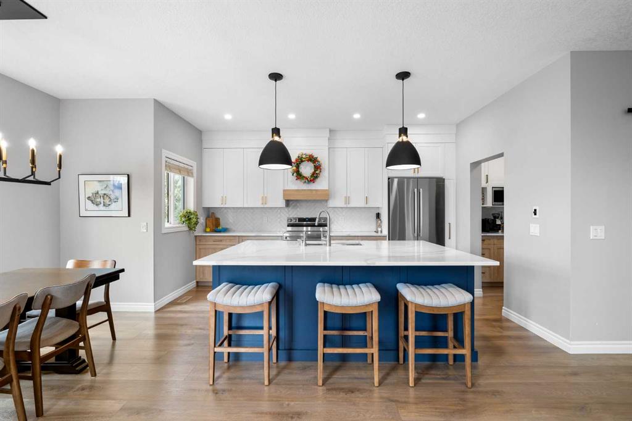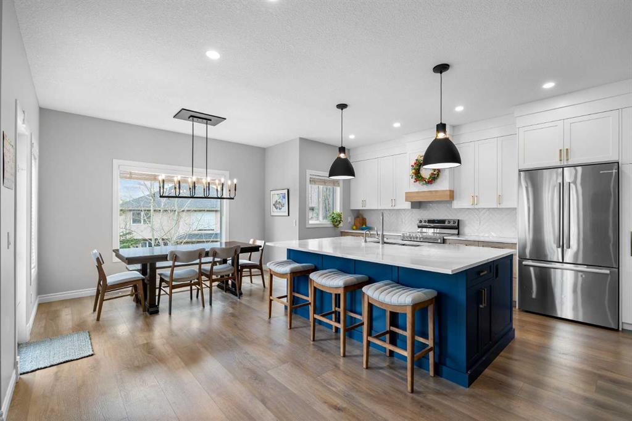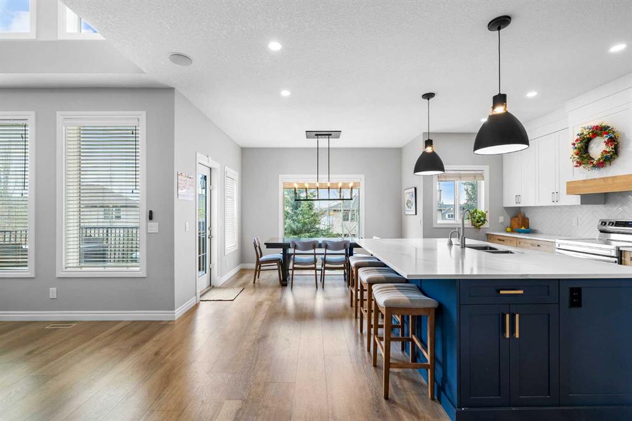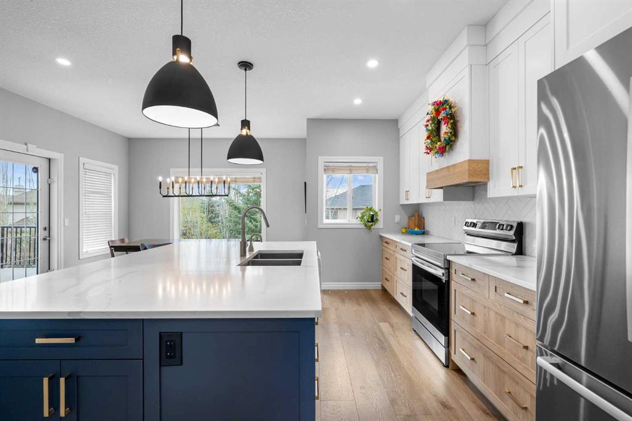DETAILS
| MLS® NUMBER |
A2219431 |
| BUILDING TYPE |
Detached |
| PROPERTY CLASS |
Residential |
| TOTAL BEDROOMS |
5 |
| BATHROOMS |
4 |
| HALF BATHS |
1 |
| SQUARE FOOTAGE |
2551 Square Feet |
| YEAR BUILT |
2003 |
| BASEMENT |
None |
| GARAGE |
Yes |
| TOTAL PARKING |
2 |
Incredible mountain views, an expansive pie-shaped lot, and elegant living spaces define this stunning estate home located across from a serene park in the Estates of Tuscany! From the moment you arrive, you\'ll notice the impressive curb appeal and thoughtful layout. Stepping inside, you are greeted with vaulted ceilings and beautiful upgrades throughout the home. Just off the front entry is a dedicated home office, ideal for remote work or quiet study. Inside, the heart of the home is the gourmet kitchen featuring quartz countertops, ceiling-height cabinetry, stainless steel appliances, a walk-in pantry, and a large island with breakfast bar seating—perfect for casual meals and entertaining. The kitchen flows seamlessly into the bright eating nook, which opens directly to the back deck and fully fenced backyard. Mature trees, lush lawn, and plenty of room to roam make this massive pie lot a rare and valuable find. Whether hosting gatherings or simply relaxing, the outdoor space offers privacy and panoramic beauty. Back inside, the living room is warm and welcoming with a fireplace framed by a wooden mantle and tile surround, creating a cozy atmosphere while maintaining an open-concept connection to the kitchen and nook. A custom main floor laundry and mudroom, access to the double oversized garage and a 2 piece powder room complete this main level. Upstairs, discover a beautiful loft featuring amazing mountain views, overlooking the backyard—an ideal bonus space for family living or a quiet retreat. The primary suite captures stunning mountain views and features a walk-in closet and luxurious 5-piece ensuite complete with a corner soaking tub, standalone shower, double vanity, and private water closet. Two additional bedrooms and a 4-piece bathroom complete the upper level. Descending to the fully finished walkout basement, you are met with a spacious family room with a fireplace and built-ins, a large recreation area, a fourth bedroom, and a 5-piece bathroom with dual vanity. Enjoy direct access to the lower-level patio and backyard, blending indoor and outdoor living. Additional features include solar panels. This home offers timeless style, functional design, and an unbeatable location with park access, steps away from two top rated schools, playgrounds and incredible pathways all while boasting great mountain views. A rare estate opportunity that delivers on space, scenery, and sophistication. Pride of ownership is seen throughout!
Listing Brokerage: RE/MAX First









