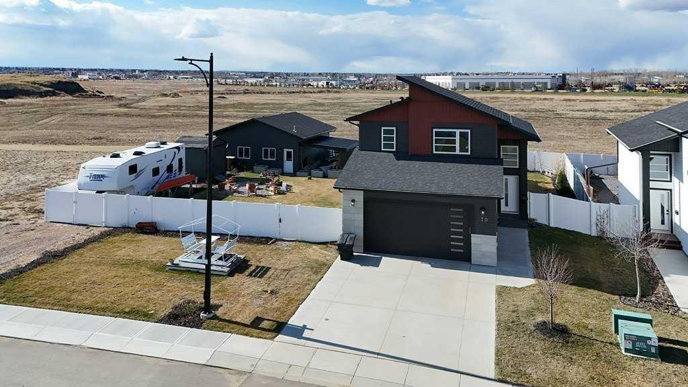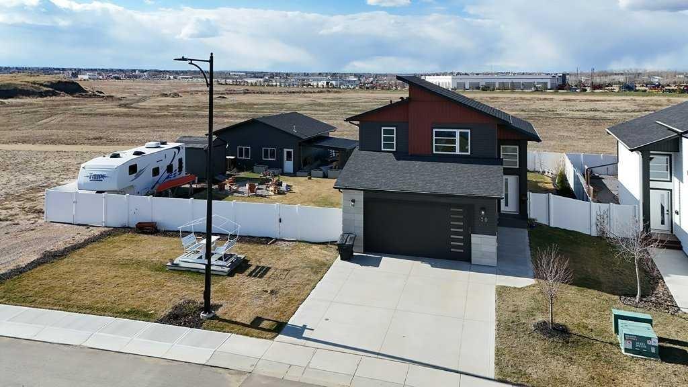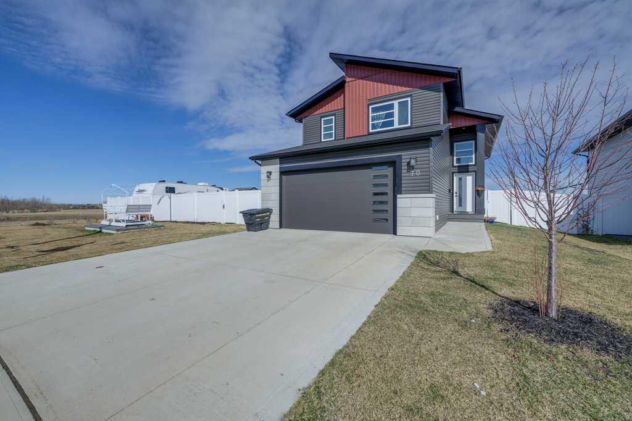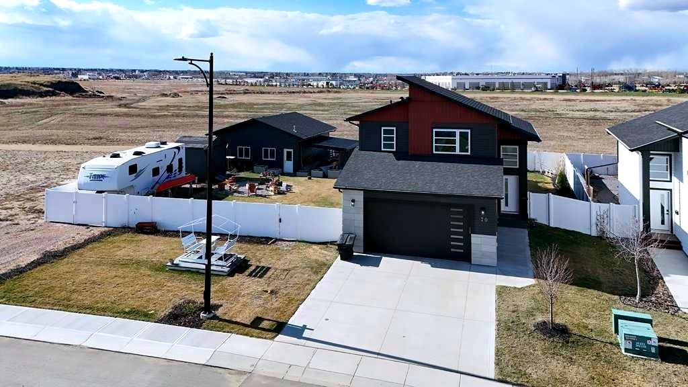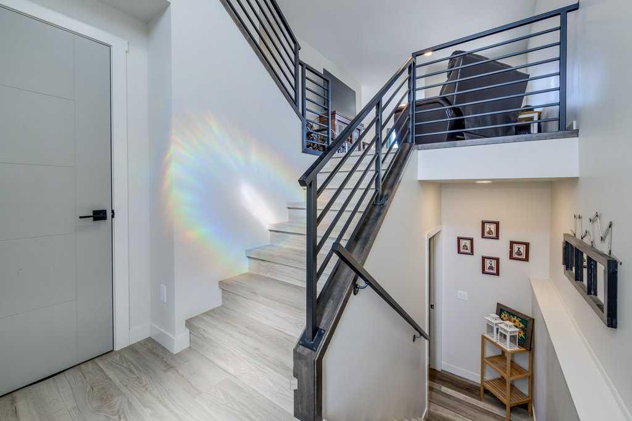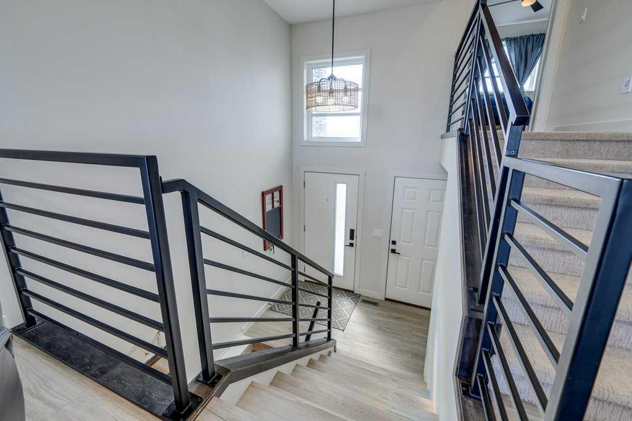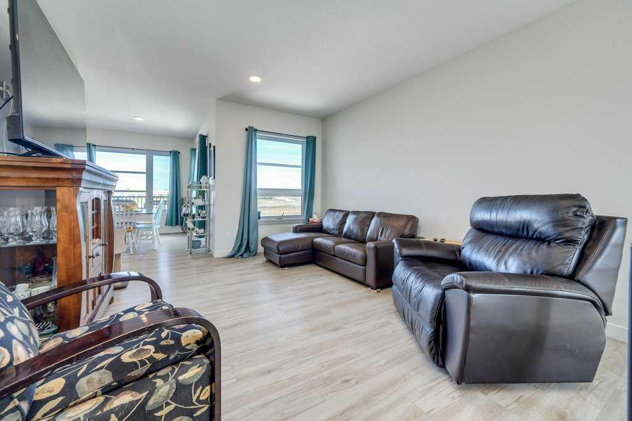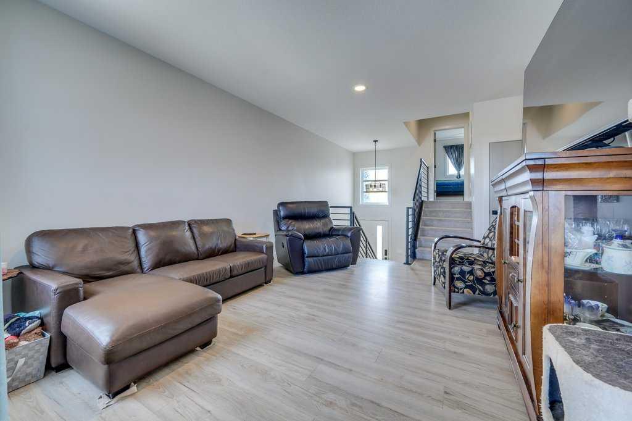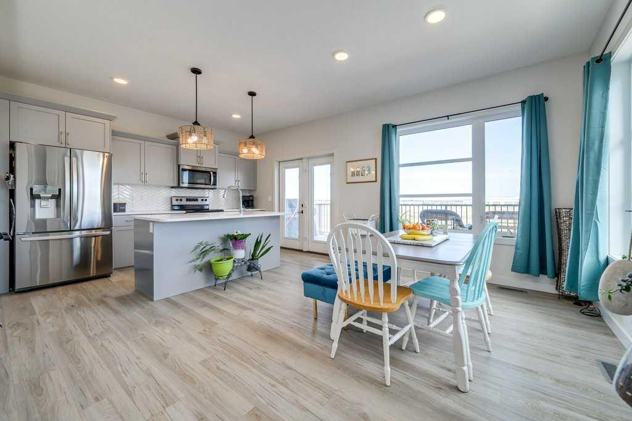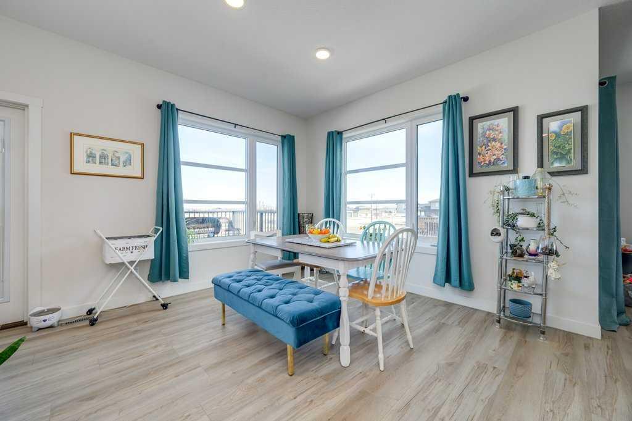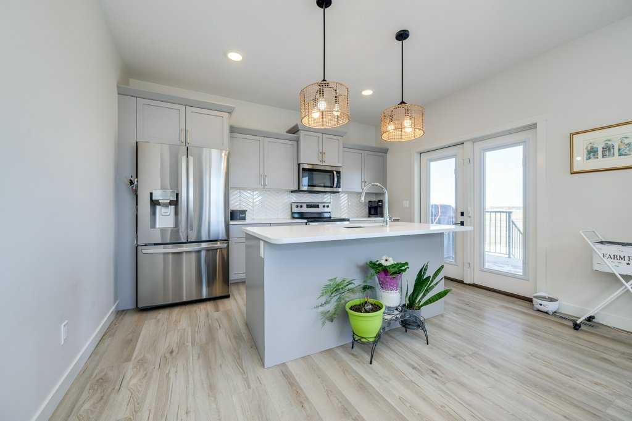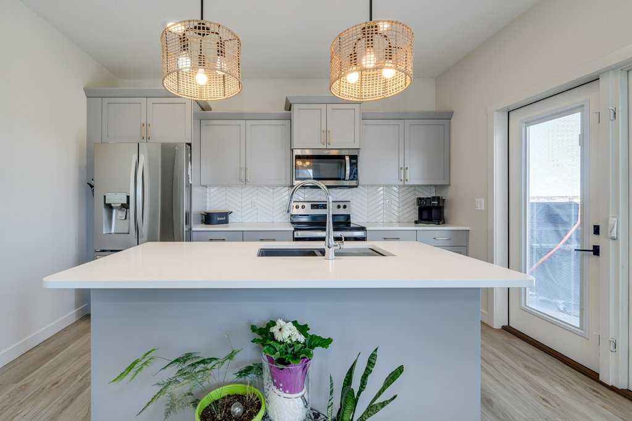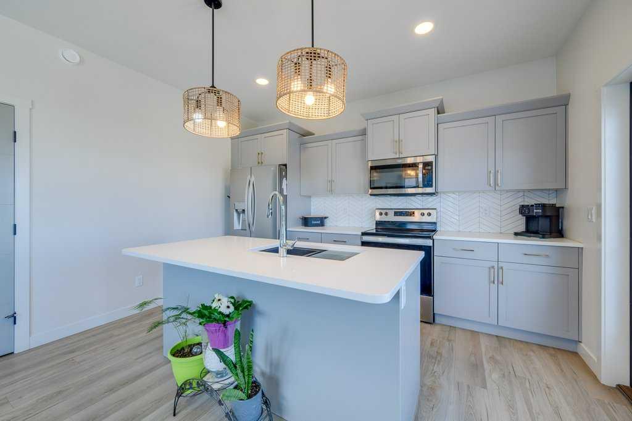DETAILS
| MLS® NUMBER |
A2214759 |
| BUILDING TYPE |
Detached |
| PROPERTY CLASS |
Residential |
| TOTAL BEDROOMS |
4 |
| BATHROOMS |
3 |
| SQUARE FOOTAGE |
1266 Square Feet |
| YEAR BUILT |
2021 |
| BASEMENT |
None |
| GARAGE |
Yes |
| TOTAL PARKING |
4 |
Put this home at the top of your list!
Located in the desirable Metcalf Ridge subdivision, this beautiful modified bi-level by Reiser Developments offers a fantastic floor plan, a stunning modern look, and an unbeatable location directly across from a park with walking trails. Sitting on over a quarter of an acre, this immaculately cared-for property offers plenty of outdoor space for your family to enjoy.
Inside, the bright kitchen features white cabinetry, a gorgeous tile backsplash, quartz countertops, pantry, and includes all appliances — fridge, stove, built-in microwave, and dishwasher. French doors off the dining area lead to a family-sized deck, perfect for barbecuing and entertaining, while overlooking the large, landscaped yard.
The living room is generous in size and showcases stylish vinyl plank flooring that flows through the kitchen and dining areas, with ceramic tile in the bathrooms. Two bedrooms are located on the main floor, one offering a walk-in closet, along with the main floor laundry and a full four-piece bathroom. Just a few steps up, the spacious primary suite offers another walk-in closet and a beautiful four-piece ensuite.
The fully finished lower level, completed by the builder, features a cozy gas fireplace, a large open family room, a fourth bedroom, and bathroom rough-ins — plus there’s plenty of space to easily add a fifth bedroom if desired.
This home is loaded with extras including central air conditioning, gas line to the BBQ, a front attached garage, a large detached garage, a carport, and extensive RV parking complete with two RV gates, a smaller utility gate, and a 50-amp RV plug. The beautifully landscaped yard includes multiple fruit trees (plum, apple, and cherry) and raspberries, plus a 10x10 storage shed.
Additional highlights include a 50-gallon hot water tank, the Remainder of the 10-Year New Home Warranty.
This home is truly move-in ready — offering space, style, and an incredible location for the entire family!
Listing Brokerage: Royal Lepage Network Realty Corp.









