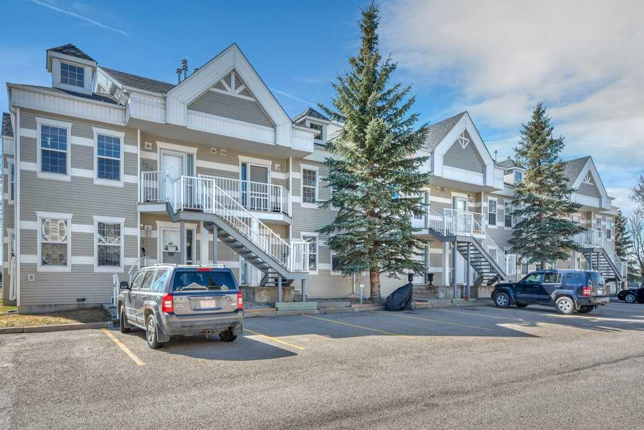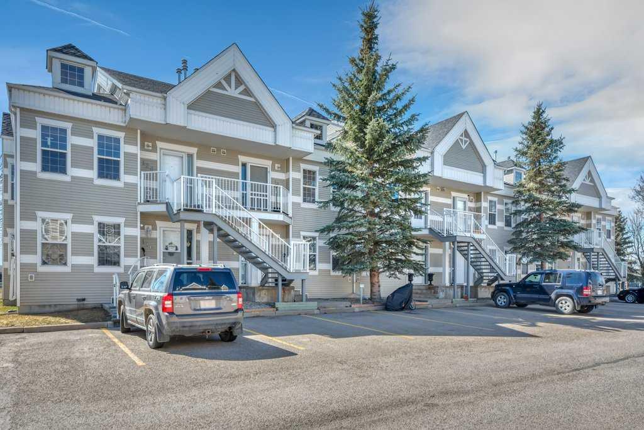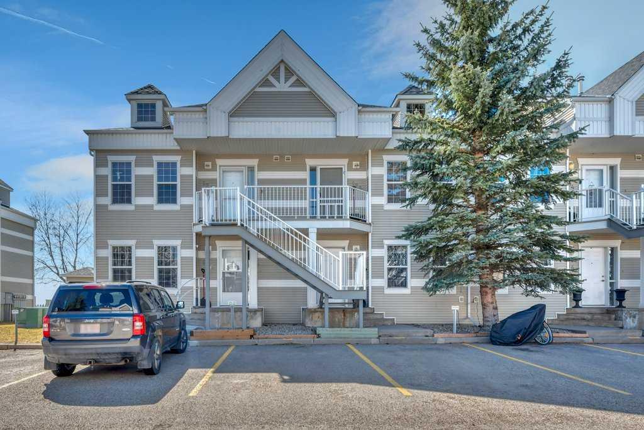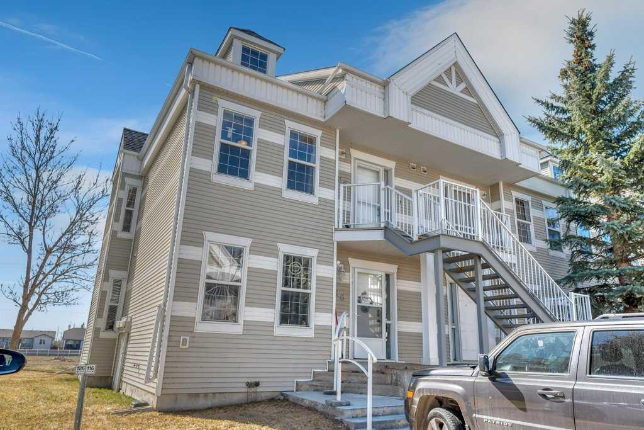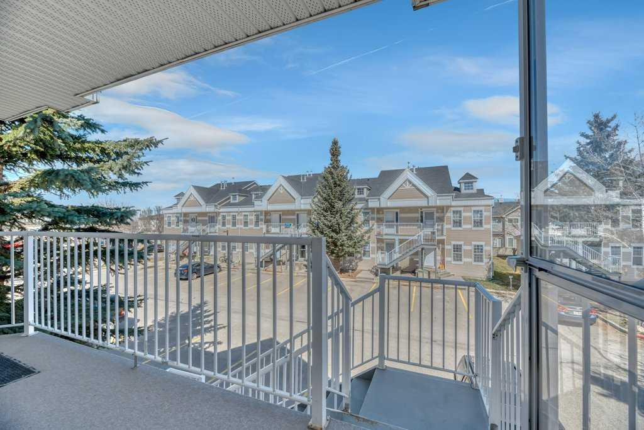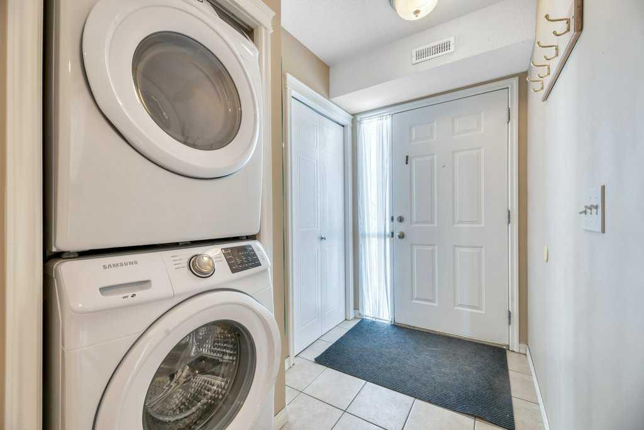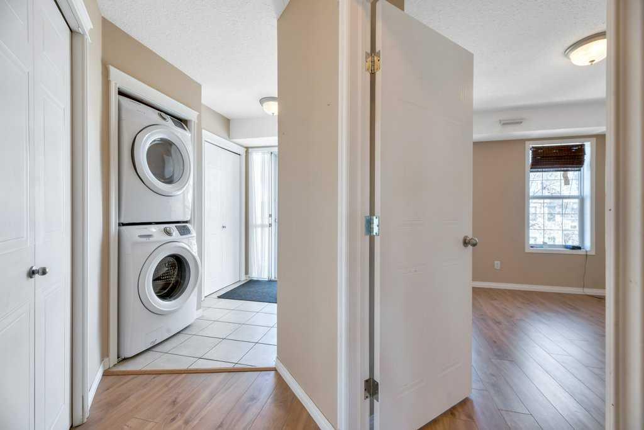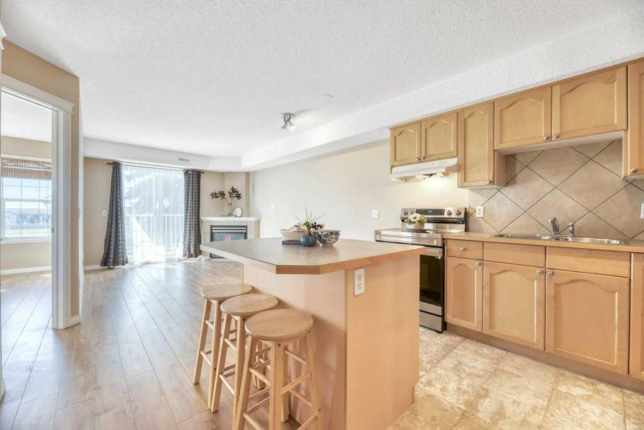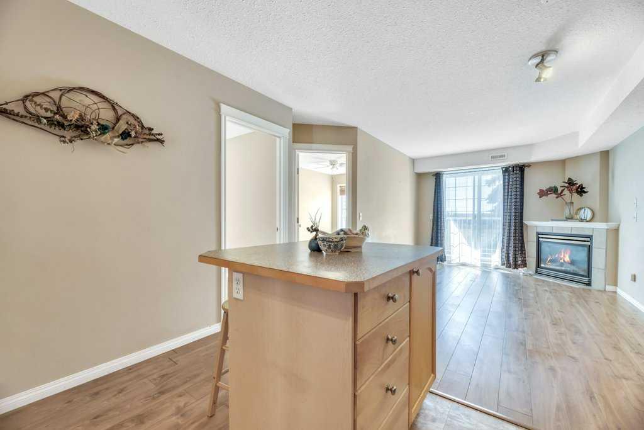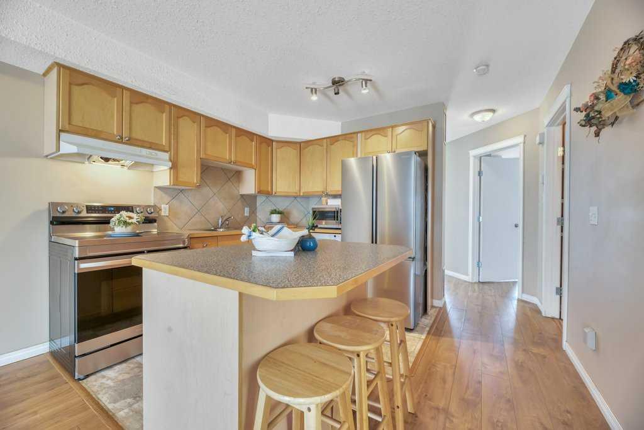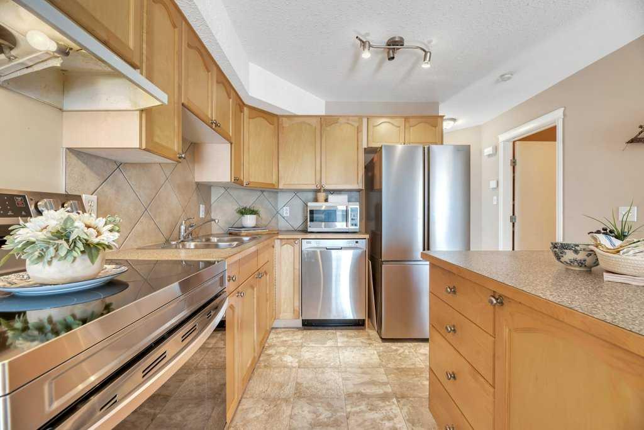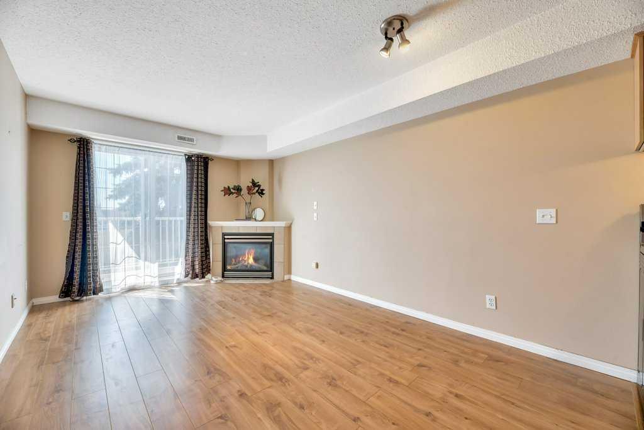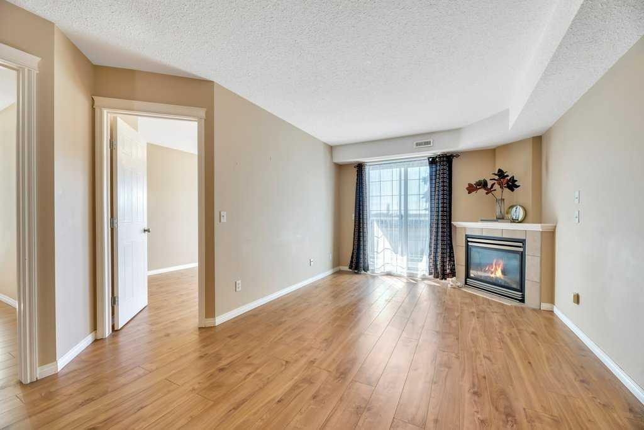DETAILS
| MLS® NUMBER |
A2212585 |
| BUILDING TYPE |
Row/Townhouse |
| PROPERTY CLASS |
Residential |
| TOTAL BEDROOMS |
2 |
| BATHROOMS |
1 |
| CONDO FEES |
458 |
| CONDO_FEE_INCL |
Insurance,Professional Management,Reserve Fund Contributions,Sewer,Snow Removal,Trash |
| SQUARE FOOTAGE |
818 Square Feet |
| YEAR BUILT |
2001 |
| BASEMENT |
None |
| GARAGE |
No |
| TOTAL PARKING |
1 |
Welcome to a perfect blend of comfort, convenience, and value in Strathmore. This top-floor end unit apartment offers a bright and welcoming living space with the kind of easy-living layout that suits just about any lifestyle. Thoughtfully designed with an open-concept floor plan, this home features a spacious kitchen complete with stainless steel appliances, a central island for gathering or meal prep, and seamless flow into the living room—where a cozy fireplace invites you to settle in and relax. Large south-facing windows bathe the space in natural light, and the private balcony is the perfect spot to soak up the sun, sip your morning coffee, or unwind at the end of the day. With two generously sized bedrooms and a separate den that can be used as a home office, formal dining room, hobby room, or extra storage, you’ll find plenty of flexibility here. The full bathroom is updated, clean, functional, and the convenience of in-suite laundry means no more hauling baskets to the laundromat. This unit is in good condition with durable laminate and tile flooring throughout—easy to maintain and great for daily life. All appliances are included, and with two energized parking stalls, you’ll never have to worry about winter mornings again. Located close to parks, schools, and recreational facilities, this is a smart choice for anyone looking to get into the market, simplify their lifestyle, or add a low-maintenance property to their portfolio. It’s vacant and ready for immediate possession—just bring your furniture and start enjoying the view from the top. If you\'re after a space that\'s practical, welcoming, and move-in ready, this might just be the one. Let’s get you through for a look—you won’t want to miss this opportunity.
Listing Brokerage: RE/MAX Key









