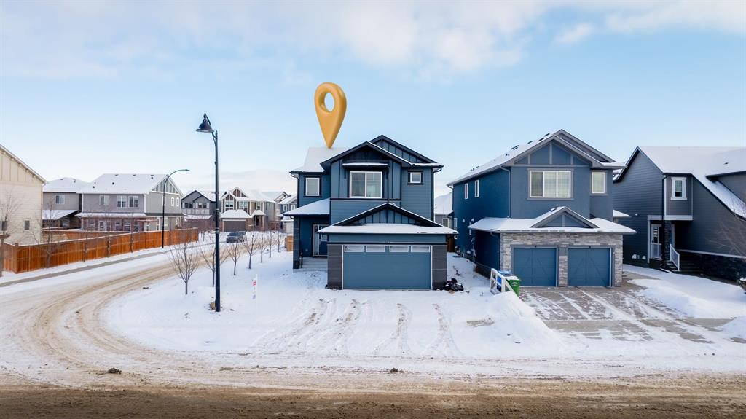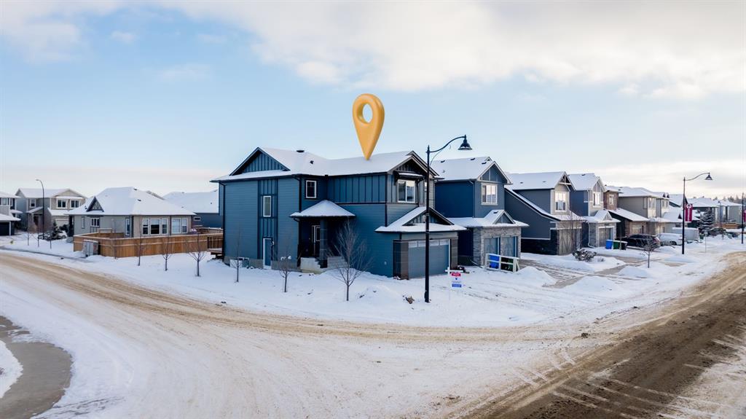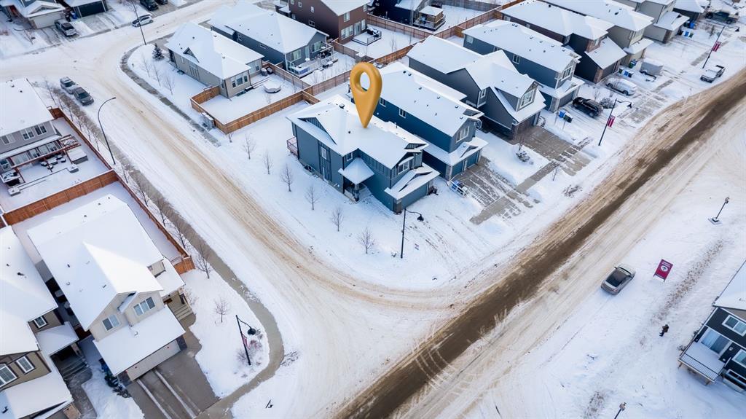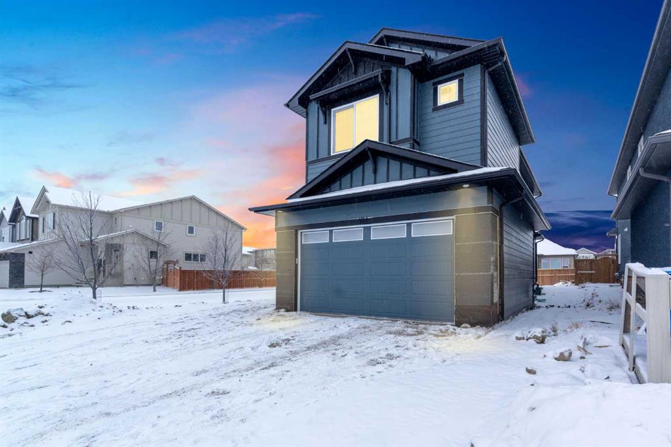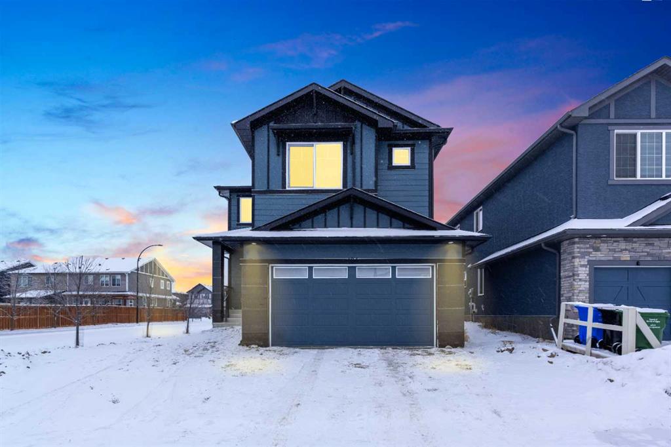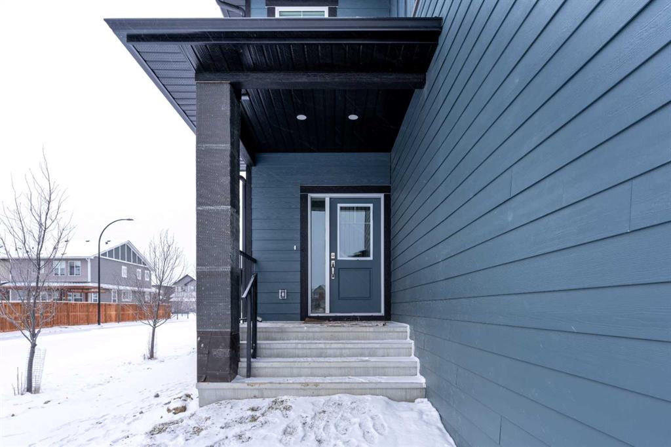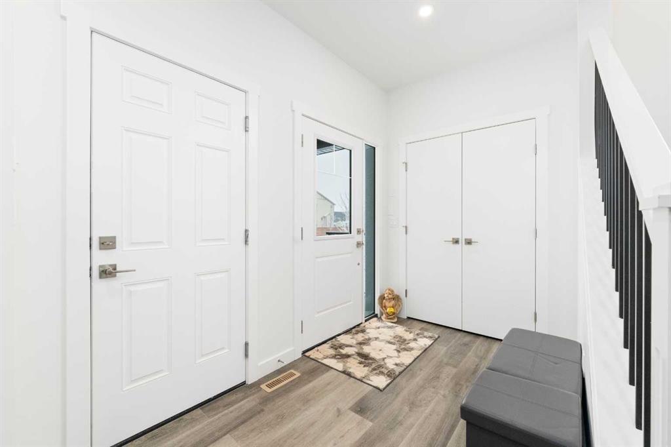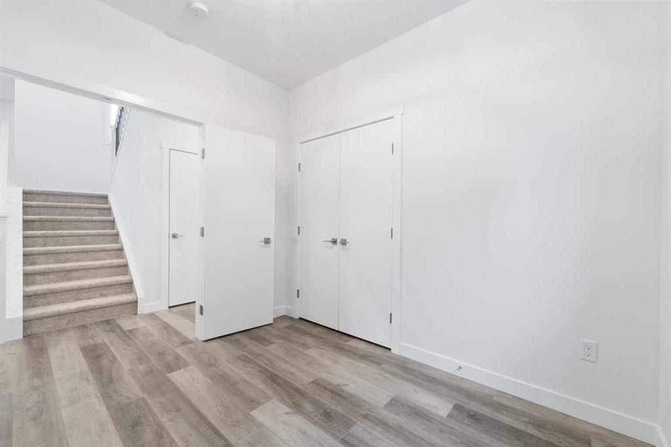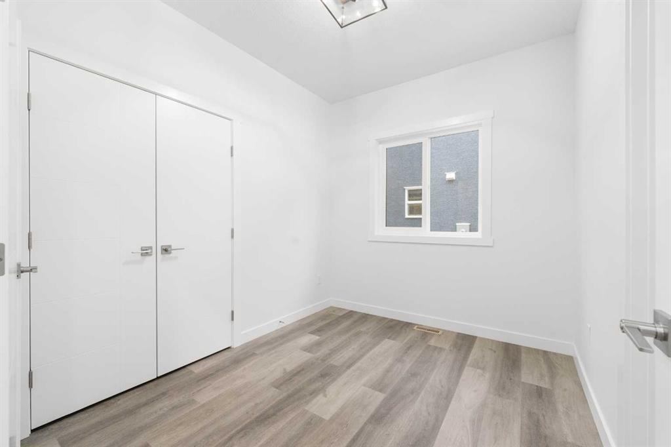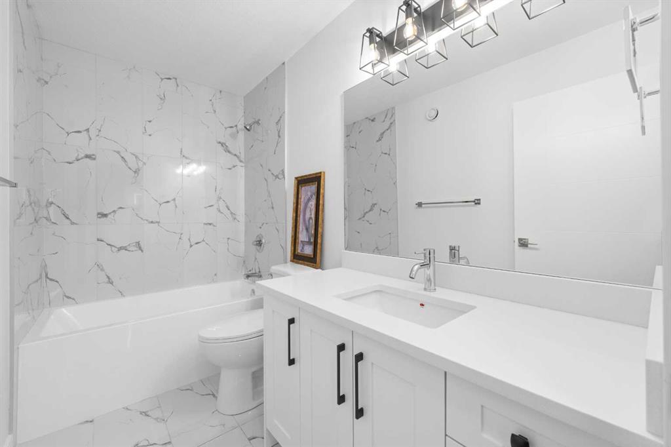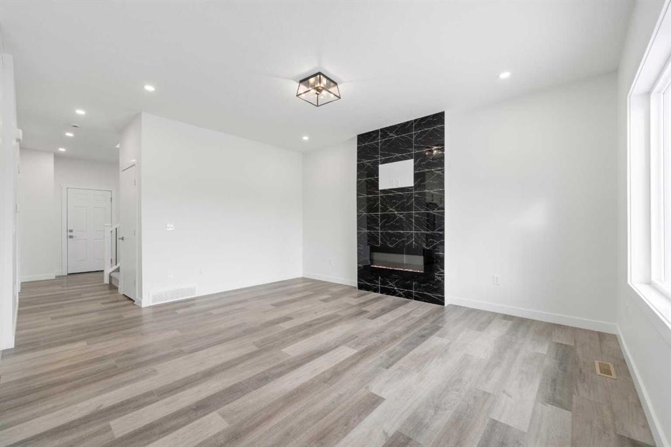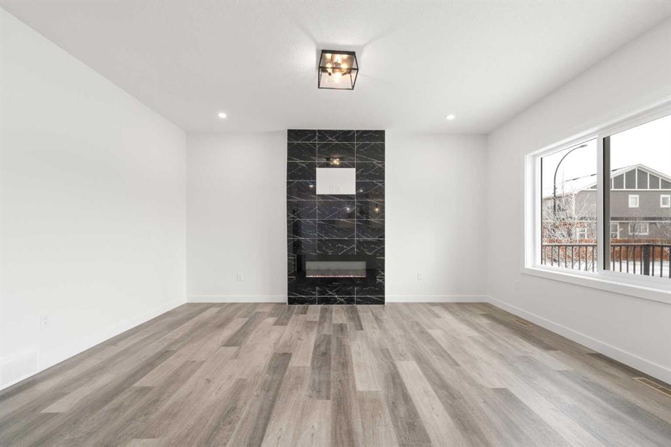DETAILS
| MLS® NUMBER |
A2192743 |
| BUILDING TYPE |
Detached |
| PROPERTY CLASS |
Residential |
| TOTAL BEDROOMS |
4 |
| BATHROOMS |
3 |
| SQUARE FOOTAGE |
2102 Square Feet |
| YEAR BUILT |
2024 |
| BASEMENT |
None |
| GARAGE |
Yes |
| TOTAL PARKING |
4 |
Welcome to this stunning 4-bedroom, 3-bathroom home situated on a spacious 5,160 sq. ft. corner lot, offering 2,100 sq. ft. of living space plus an 812.92 sq. ft. undeveloped basement. The main floor boasts a wide entrance with 9 ft. ceilings, luxury vinyl plank flooring throughout, and ceramic tiles in all bathrooms extending to the ceiling. A full bedroom 8\'3\" x 9\'11\" with a classic two door closet and 4-piece Jack and Jill bathroom, providing easy access from both the bedroom and main living area. The open-concept living room features a striking electric fireplace with full-height tiling, leading into a spacious dining area. The modern kitchen is designed for both style and functionality, featuring quartz countertops, built-in appliances, an electric cooktop, and extended cabinetry reaching the ceiling for maximum storage. Additionally, the spice kitchen offers a separate electric range, range hood, ample storage cabinets up to the ceiling, and a window for ventilation.
The upper floor features a wide staircase with elegant metal spindles leading to a huge bonus room with large windows and a tray ceiling, providing the perfect family retreat. The primary bedroom is generously sized with a tray ceiling, a luxurious 5-piece ensuite with modern ceramic tiles, a standing shower, quartz countertops, and a walk-in closet. Two additional oversized bedrooms each come with walk-in closets and share a 4-piece main bathroom. The laundry room, conveniently located on the upper floor, is tiled and includes a sink, offering extra functionality and storage space.
The basement, with a separate side entrance, features high ceilings and endless possibilities—perfect for a home theater, rec room, or a future 2-bedroom legal suite (subject to City of Calgary approval). The exterior of this home is just as impressive, with a finished deck complete with railing and a gas line, perfect for outdoor gatherings.
Listing Brokerage: RE/MAX Real Estate (Mountain View)









