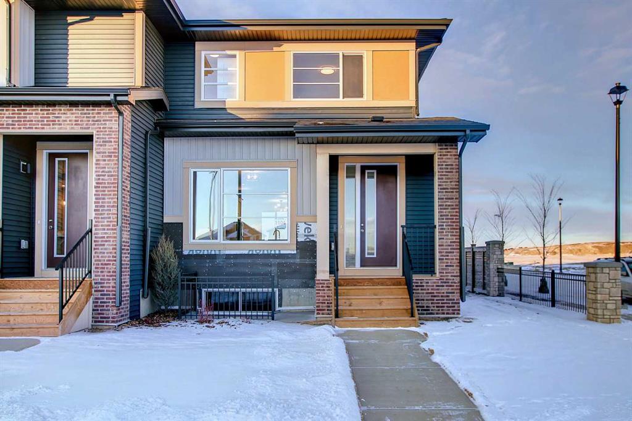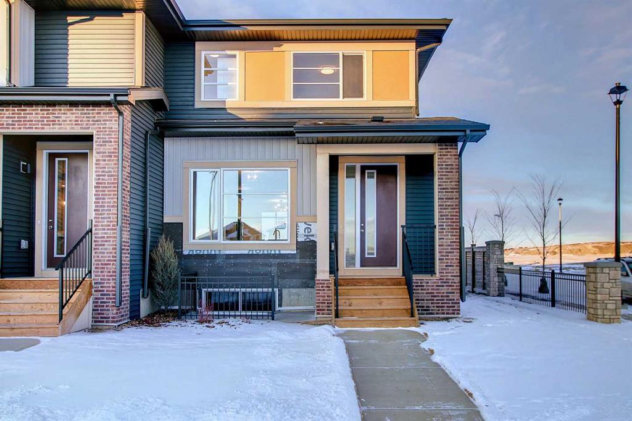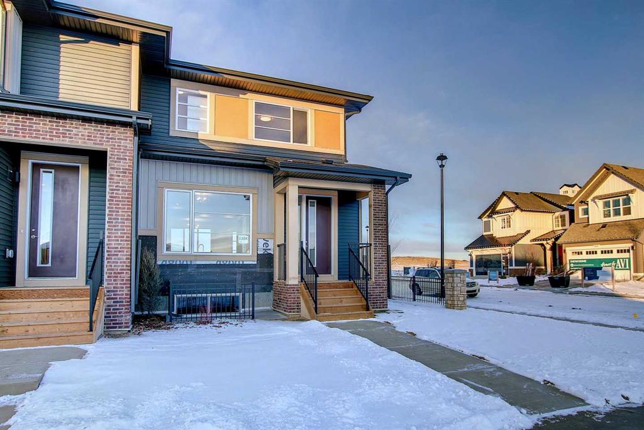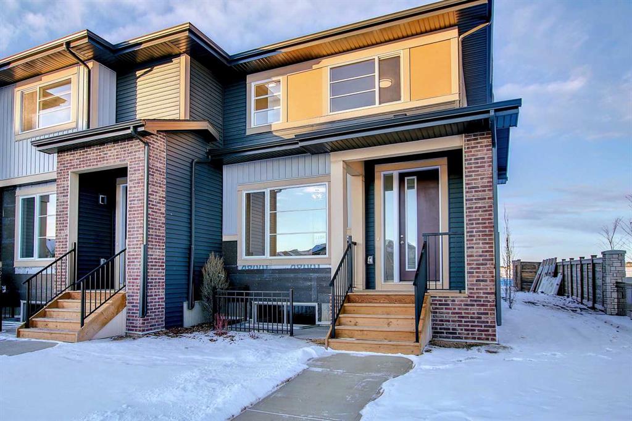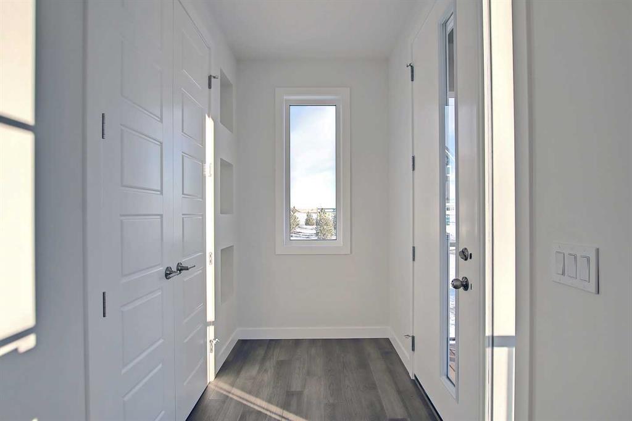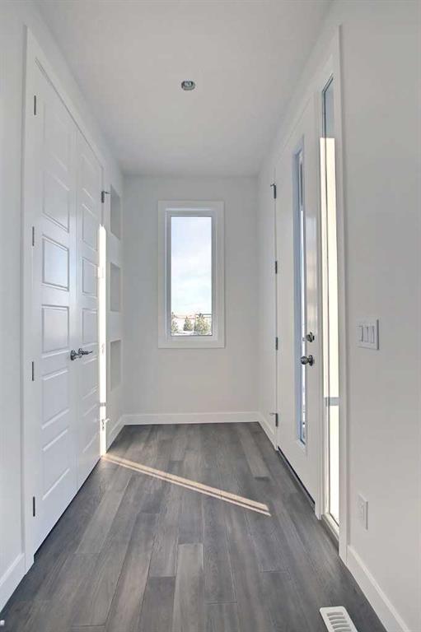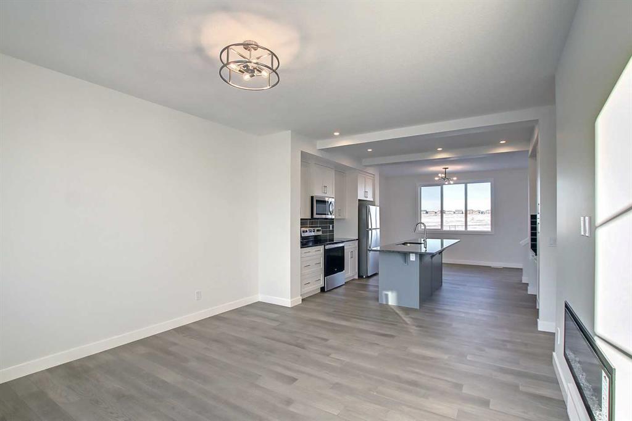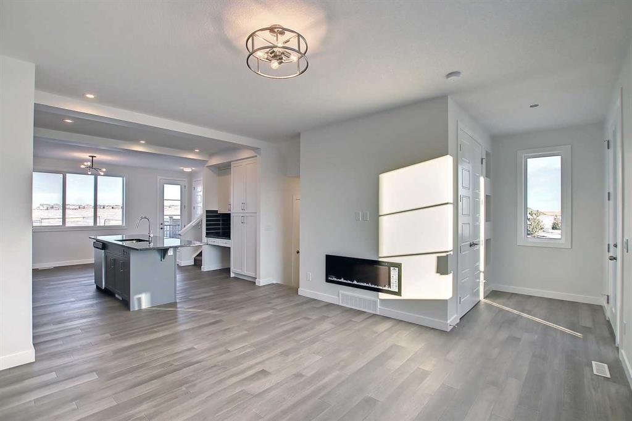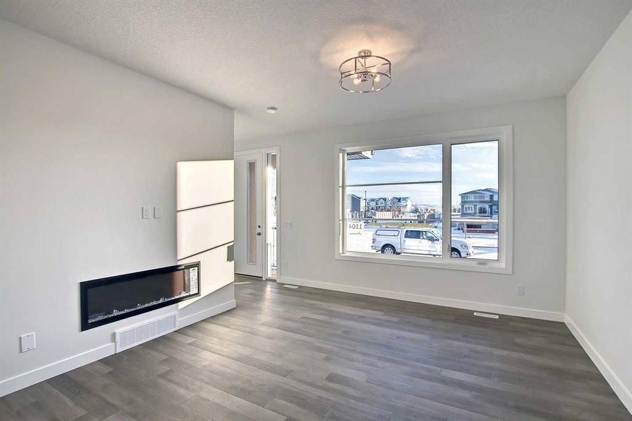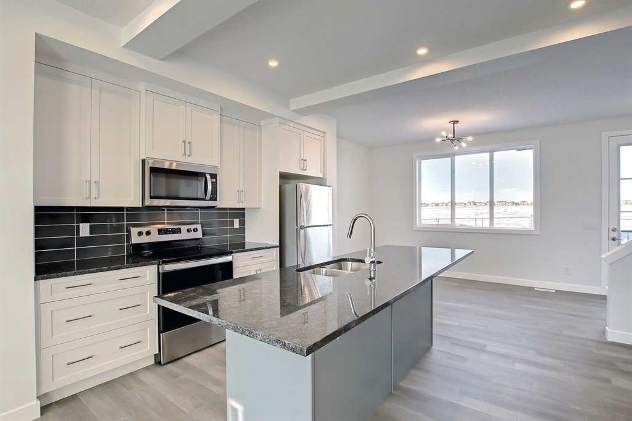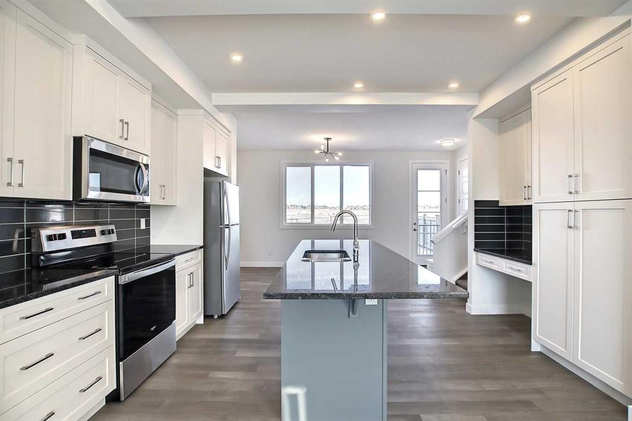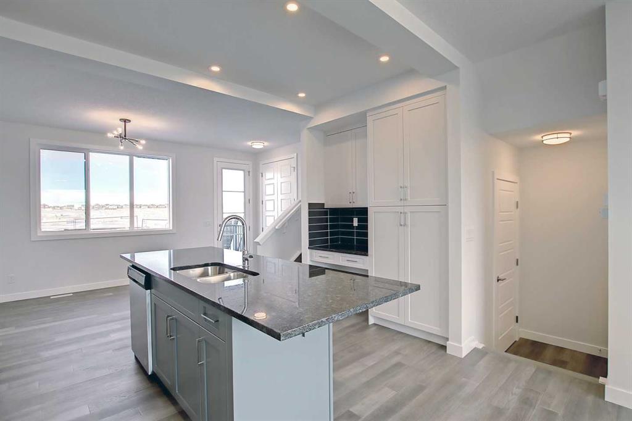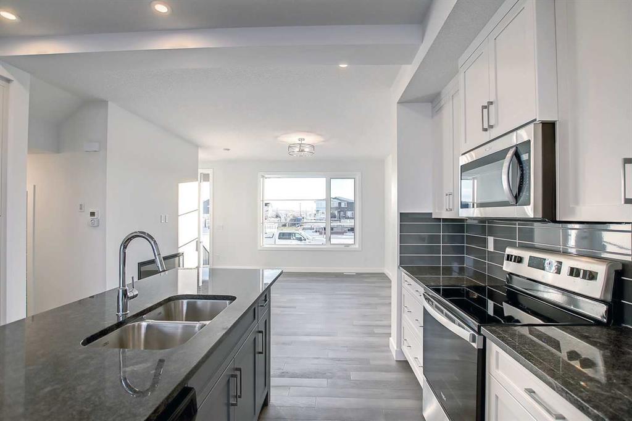DETAILS
| MLS® NUMBER |
A2153632 |
| BUILDING TYPE |
Row/Townhouse |
| PROPERTY CLASS |
Residential |
| TOTAL BEDROOMS |
3 |
| BATHROOMS |
3 |
| HALF BATHS |
1 |
| SQUARE FOOTAGE |
1421 Square Feet |
| YEAR BUILT |
2025 |
| BASEMENT |
None |
| GARAGE |
Yes |
| TOTAL PARKING |
2 |
Introducing the brand-new END UNIT Townhome in Waterford, currently under construction with an estimated completion in March. The GLASGOW model, crafted by Douglas Homes, a trusted Master Builder, offers a stunning array of LUXURY upgrades that elevate this home to the next level.
This thoughtfully designed townhome boasts exquisite features such as Engineered Hardwood Floors, 9 ft Knockdown Ceilings, 8 ft Doors on the main level, Quartz Countertops, Undermount Sinks, and a convenient Upstairs Laundry room. The open-concept main floor welcomes you with expansive windows that flood the space with natural light, creating an airy, warm, and inviting atmosphere. The spacious kitchen is equipped with a large island, soft-close cabinets and drawers, a generous pantry, and a built-in desk. New high-end appliances, including a microwave/hood fan combo, electric range, refrigerator, and dishwasher, complete the kitchen.
Upstairs, you’ll find a luxurious Primary Bedroom featuring a double vanity with quartz countertops, undermount sinks, a 5 ft shower, and a walk-in closet. The upper level also includes two well-sized additional bedrooms, a laundry room, and a linen closet.
The unfinished basement is ready for your future plans, with a rough-in for a 3-piece bath already in place. Outside, enjoy the convenience of a detached double garage, treated wood deck, and fully landscaped front and backyards, with fencing included.
Located on the southwest edge of Chestermere, just adjacent to Calgary’s city limits, Waterford offers an easy commute to Calgary, perfect for professionals who want to avoid the hustle and bustle of city living without sacrificing convenience. Chestermere itself is a growing community, with a variety of amenities all within a short drive or walking distance.
No condo fees! Note that photos of the front elevation and interior are for illustrative purposes only; actual finishes and colors may vary. An optional electric fireplace is available.
Call today to learn more about this incredible opportunity!
Listing Brokerage: First Place Realty









