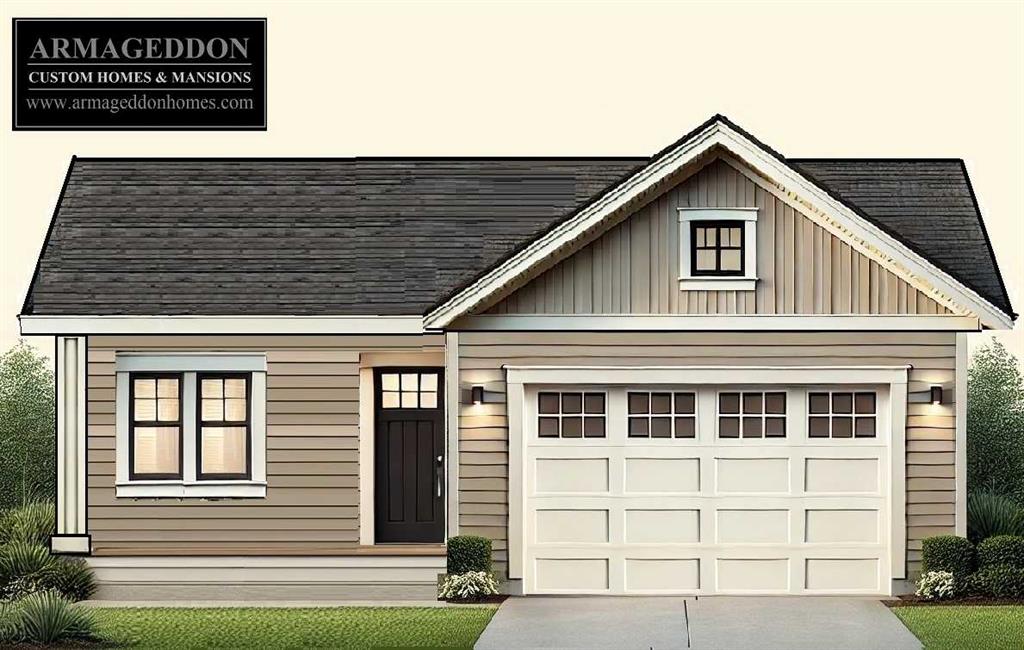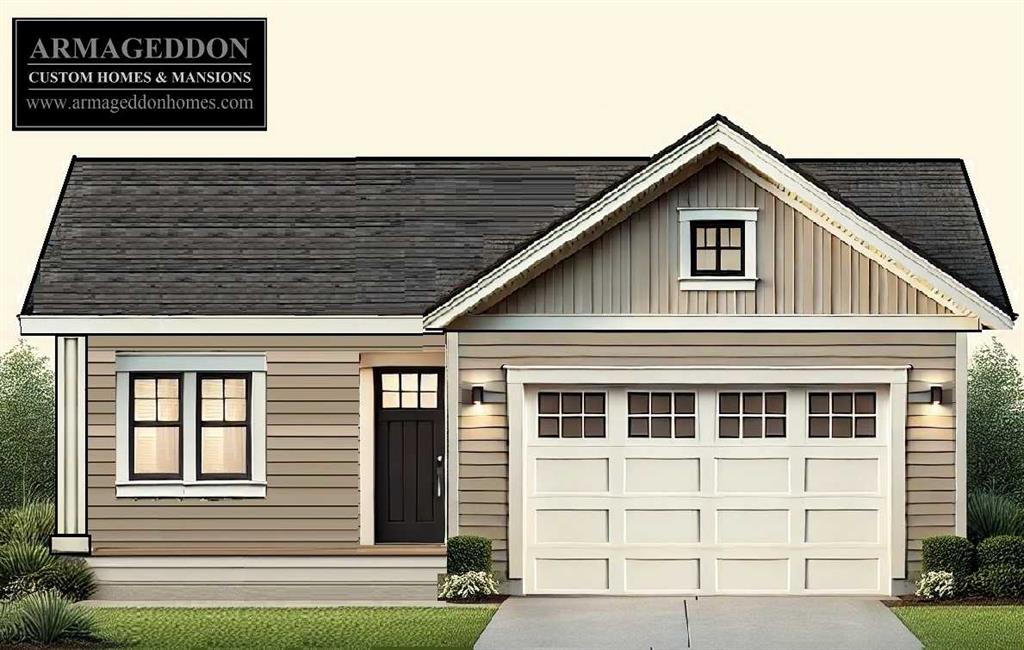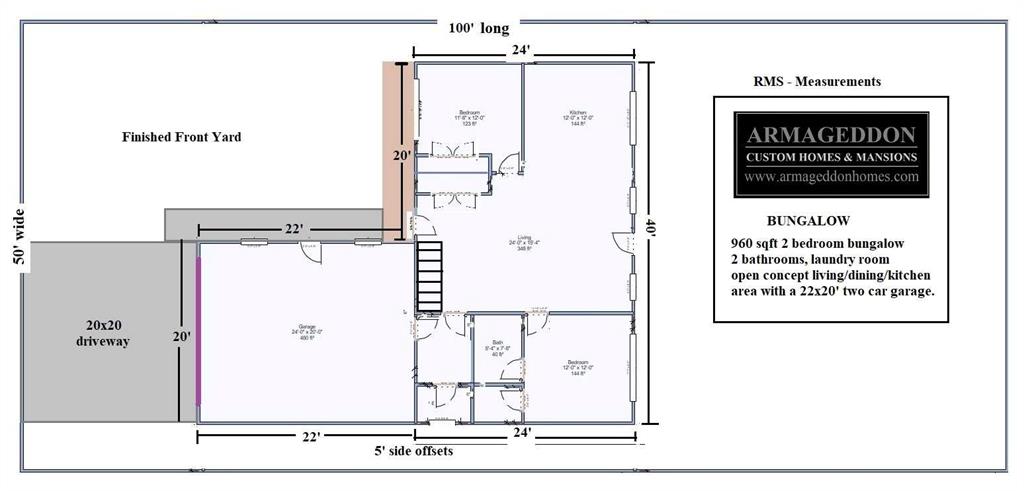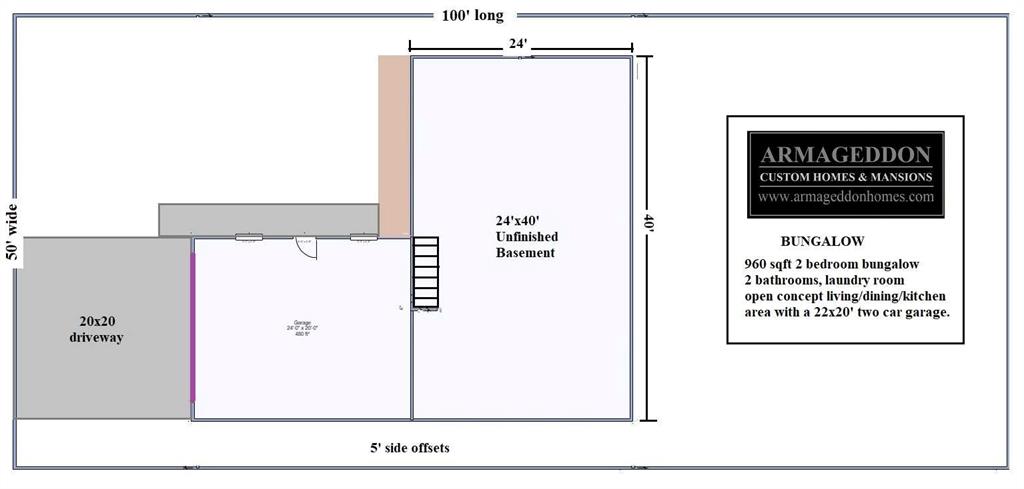DETAILS
| MLS® NUMBER |
A2184296 |
| BUILDING TYPE |
Detached |
| PROPERTY CLASS |
Residential |
| TOTAL BEDROOMS |
2 |
| BATHROOMS |
2 |
| SQUARE FOOTAGE |
960 Square Feet |
| YEAR BUILT |
2025 |
| BASEMENT |
None |
| GARAGE |
Yes |
| TOTAL PARKING |
1 |
A new 960-square-foot Bungalow will be built in Diamond Valley in 2025 by highly experienced Builder/Realtor Bruce Brady and Armageddon Homes Ltd. The bungalow will feature 9-foot-tall ceilings and an open-concept living area with 2 bedrooms, 2 bathrooms, a stacking washer/dryer, living room, dining room, and a kitchen complete with white cabinets and stainless steel appliances, including a fridge, stove, and microwave.
Exterior Features
Foundation: Concrete foundation with weeping tile and damp-proofing for long-lasting durability.
Framing and Insulation:
Exterior walls: 2x6 construction on 16” centers with R22 insulation.
Ceilings: R40 insulation for energy efficiency.
Interior walls: 2x4 construction, all on 16-inch centers.
Windows and Doors:
Windows: Low-E, argon-filled, double-pane vinyl windows with white interior jams.
Doors: Stainable fiberglass exterior doors for enhanced aesthetics and durability.
Garage Door: R12 vinyl garage door for added insulation and efficiency.
Siding and Roofing:
Siding: Vinyl, or Smart horizontal and vertical siding, with a variety of color options available.
Trim: White Smart Board trim for a clean, polished look.
Roof: Black architectural shingles for a durable and stylish finish.
Decks and Landscaping:
Front deck and steps built with pressure-treated lumber and aluminum railings.
Landscaped front yard with new sod and a flowering tree.
Backyard unfenced and un-sodded, ready for customization.
Interior Features
Mechanical Systems:
Furnace: High-efficiency gas furnace with 95% AFUE, 60,000 to 80,000 BTU capacity, and two-stage/variable-speed operation for year-round comfort.
Water Heater: Energy Star-rated 40- to 50-gallon gas water heater, suitable for high-demand use. A tankless water heater option is available for upgrade.
Kitchen:
Stainless steel appliances, including a double sink, 36\" fridge, 36\" range, and microwave with hood fan.
Standard white cabinetry paired with quartz countertops.
Chrome fixtures for a modern touch.
Bathrooms:
Main Bathroom: Full white tub and shower with chrome fixtures, sink, and porcelain toilet.
Powder Room: Half-bath with sink, toilet, and chrome fixtures.
Laundry Room: Includes a stacking white washer and dryer, with an additional sink for convenience.
Interior Finishes:
5\" baseboards and 3.5\" MDF square-profile door and window trim for clean lines and elegance.
Walls, ceilings, and trim painted with two coats of eggshell white for a cohesive look.
Flooring: Tile in Bathrooms and Entryway, Premium vinyl plank flooring throughout the main areas for durability and style, with carpeted bedrooms for added comfort.
Closets: Equipped with metal shelving and hangers for efficient storage.
Garage
Fully insulated and drywalled, providing a comfortable year-round workspace.
Dimensions: 20\' wide x 22\' deep, ideal for a double vehicle and additional storage.
Includes one exterior man door for convenient access.
Listing Brokerage: Keller Williams BOLD Realty


















