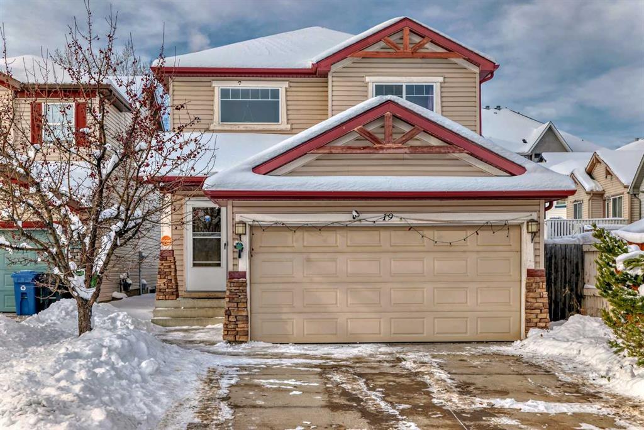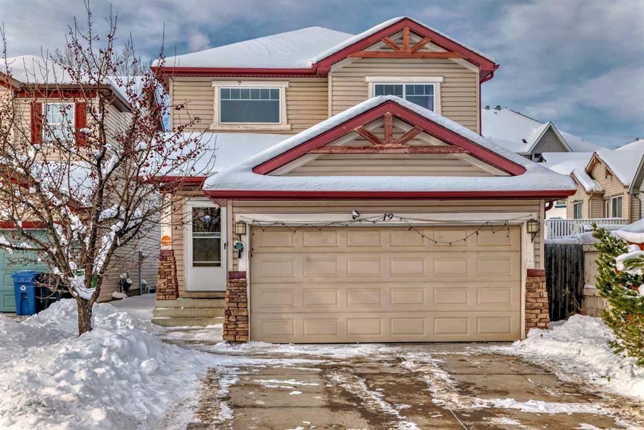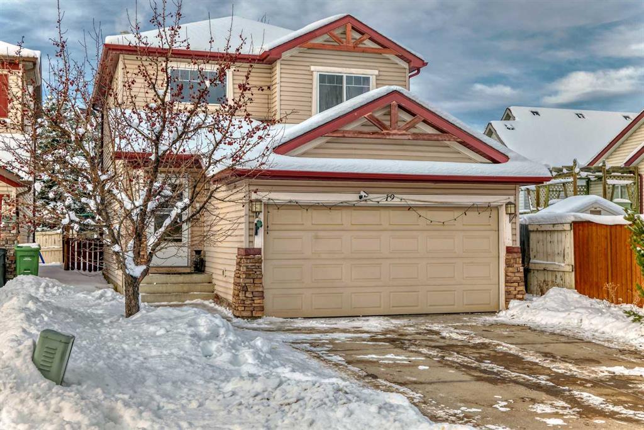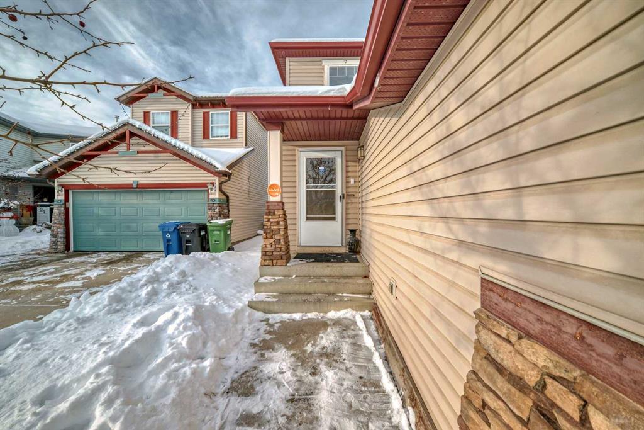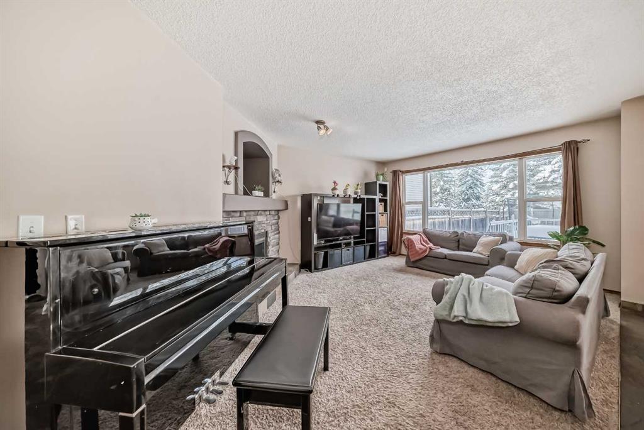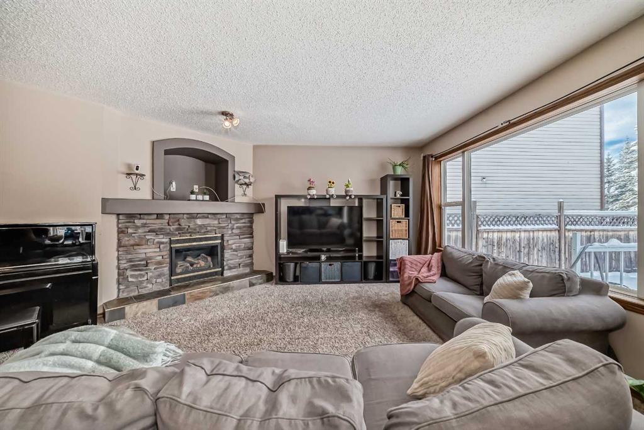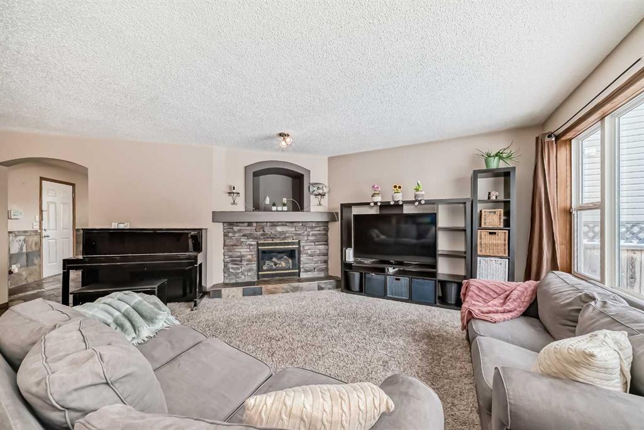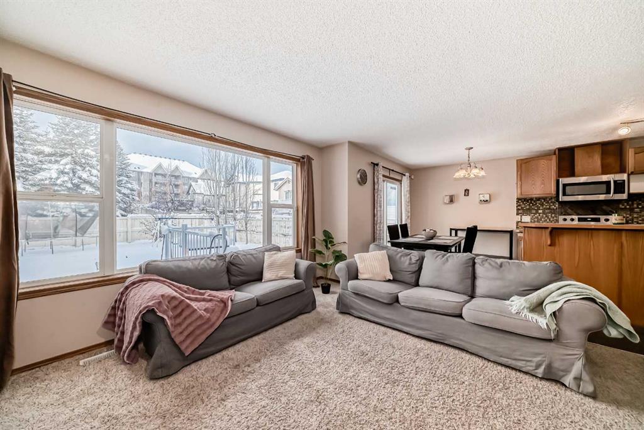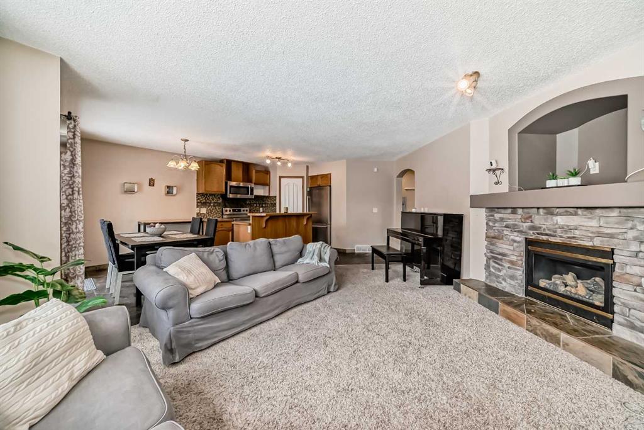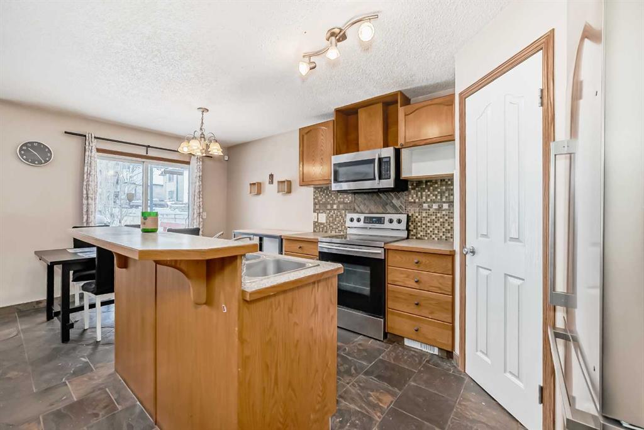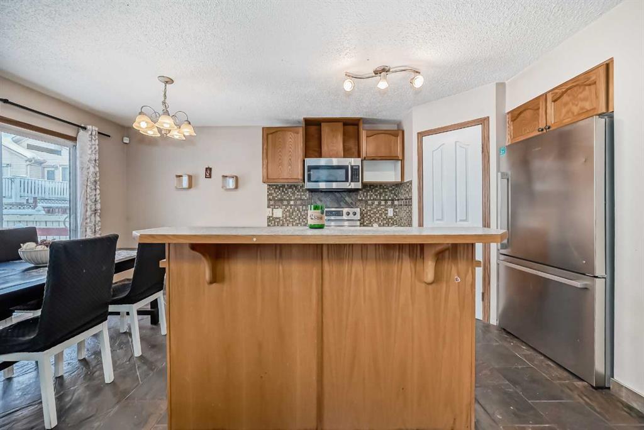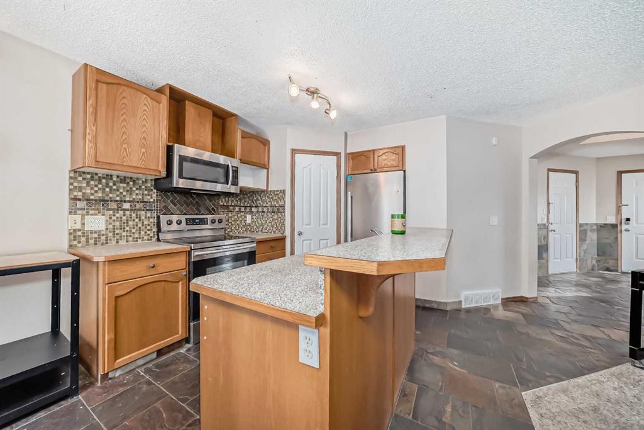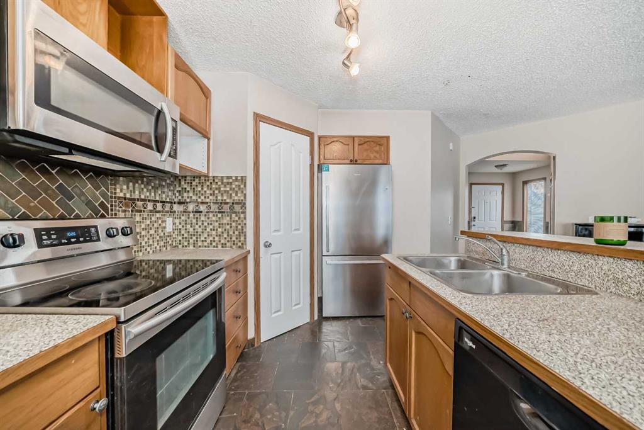DETAILS
| MLS® NUMBER |
A2181966 |
| BUILDING TYPE |
Detached |
| PROPERTY CLASS |
Residential |
| TOTAL BEDROOMS |
4 |
| BATHROOMS |
4 |
| HALF BATHS |
1 |
| SQUARE FOOTAGE |
1325 Square Feet |
| YEAR BUILT |
2003 |
| BASEMENT |
None |
| GARAGE |
Yes |
| TOTAL PARKING |
4 |
Location, location, location! This beautiful two-story home in the sought-after community of Evergreen is just minutes from Fish Creek Park, schools, public transportation, and the C-Train station.
The home features a double-attached garage and a thoughtfully designed open-concept floor plan. The kitchen boasts a large working island with a raised eating bar, corner pantry, newer stainless steel appliances, and ample cabinet space. From the kitchen, the layout flows seamlessly into the great room and dining area, which opens to a west-facing back deck. The large fully fenced and landscaped backyard is perfect.
The main level showcases slate flooring in the high-traffic areas and cozy carpet in the great room, which features a stunning stone gas fireplace. Additional conveniences include a half bath and a spacious mudroom off the garage entry.
Upstairs, you\'ll find three generously sized bedrooms, including a large master bedroom with a walk-in closet and a 4-piece ensuite. The two additional bedrooms offer excellent closet space and share another 4-piece bath.
The fully developed basement adds even more value, with a fourth bedroom, a 3-piece bath, a versatile den area, and a laundry room.
This home has it all—style, space, and an unbeatable location. Don\'t miss your chance to view this must-see property!
Listing Brokerage: Diamond Realty & Associates LTD.









