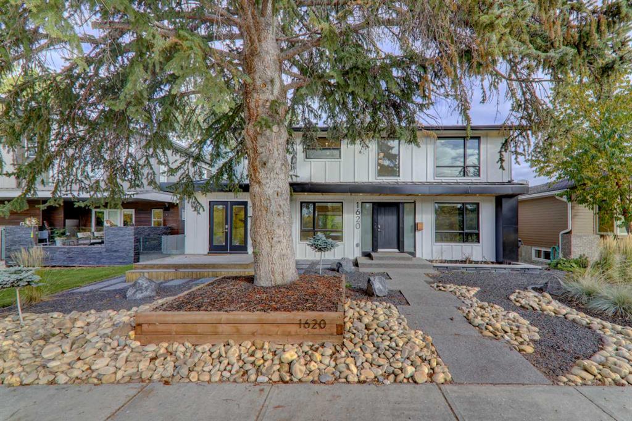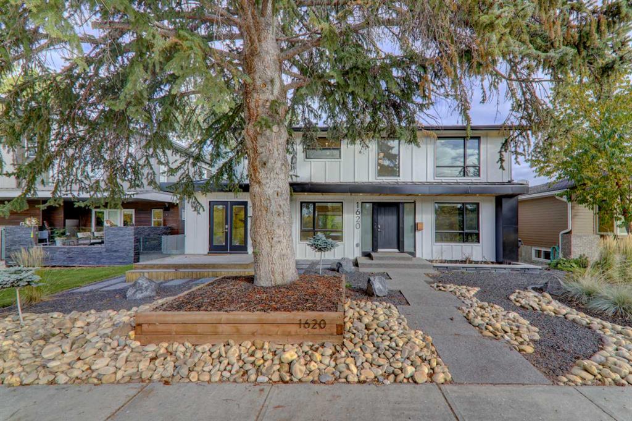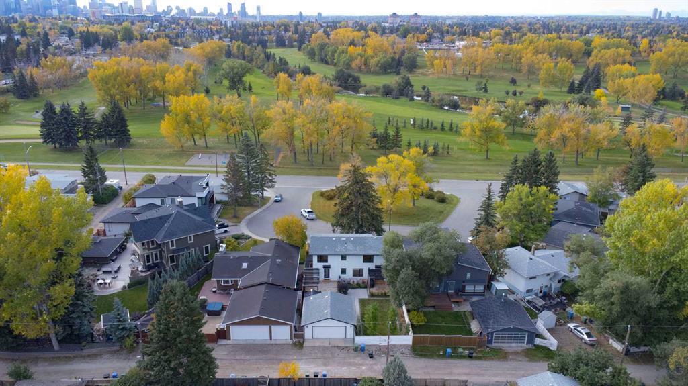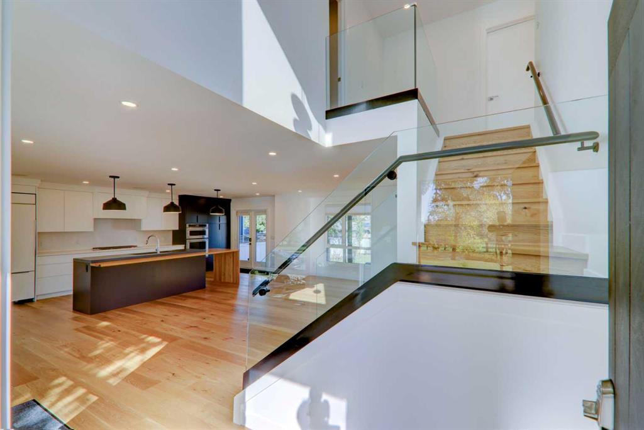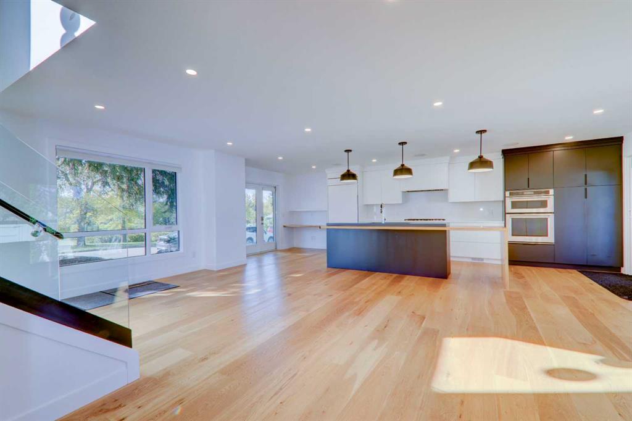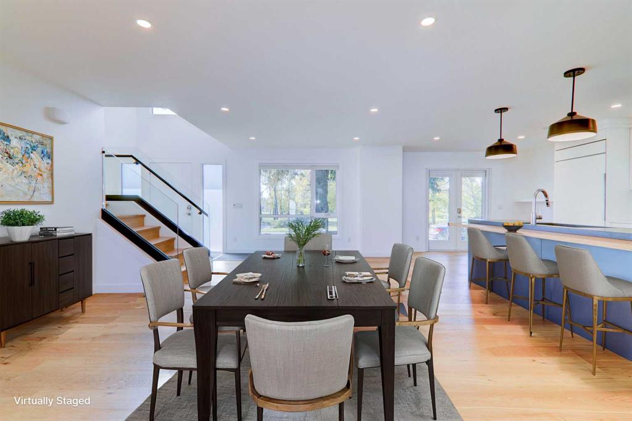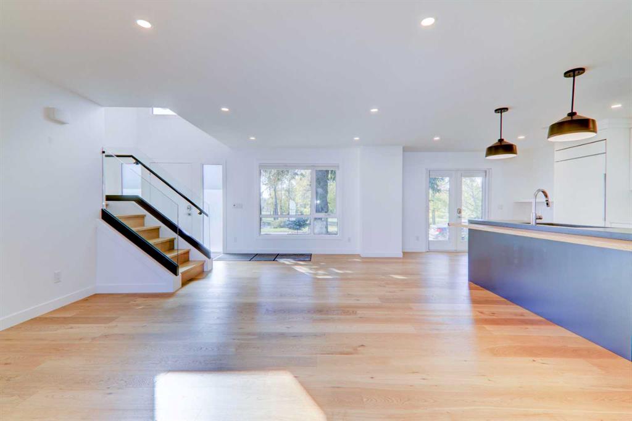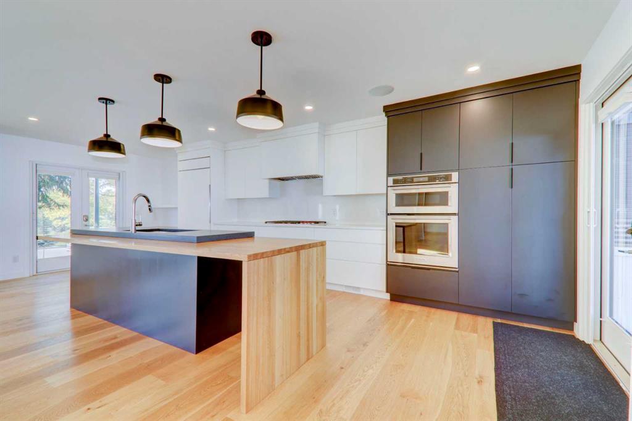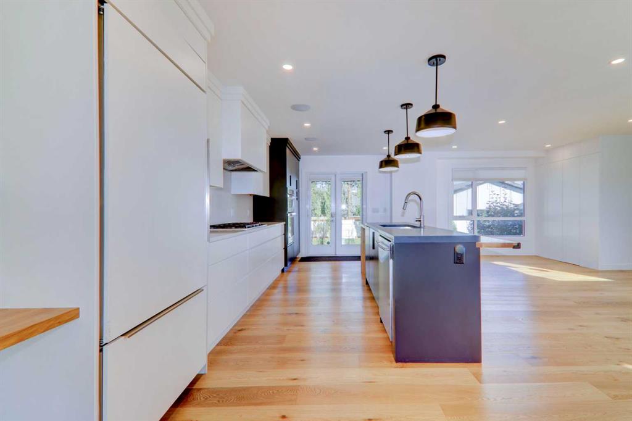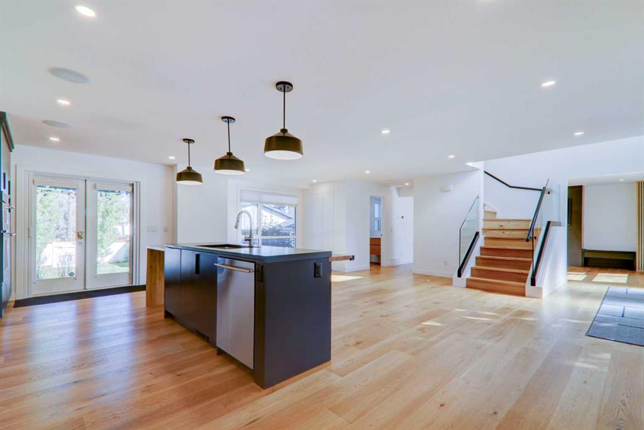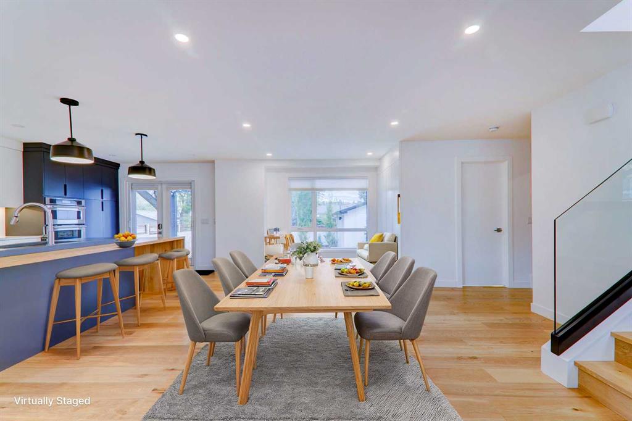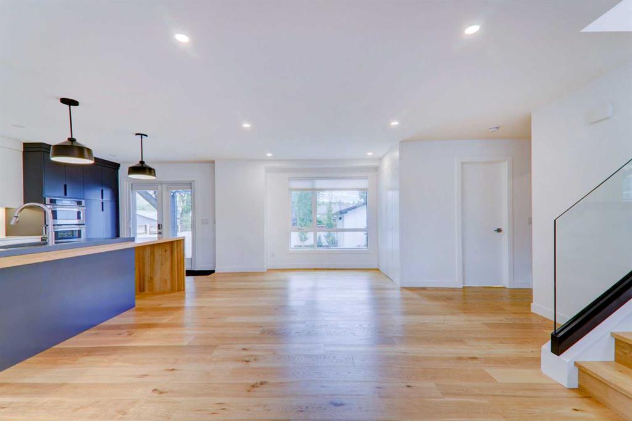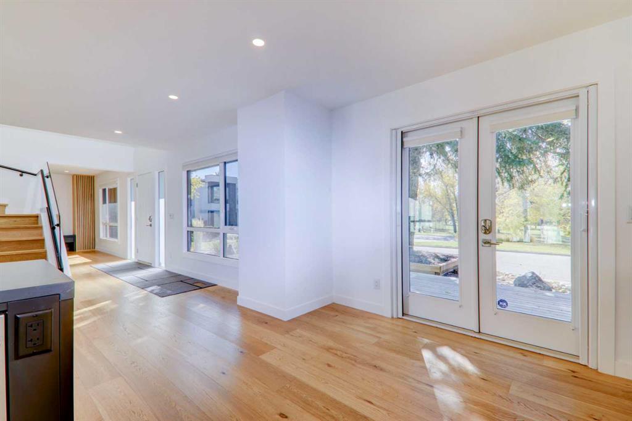DETAILS
| MLS® NUMBER |
A2170837 |
| BUILDING TYPE |
Detached |
| PROPERTY CLASS |
Residential |
| TOTAL BEDROOMS |
4 |
| BATHROOMS |
4 |
| HALF BATHS |
1 |
| SQUARE FOOTAGE |
1963 Square Feet |
| YEAR BUILT |
1961 |
| BASEMENT |
None |
| GARAGE |
Yes |
| TOTAL PARKING |
2 |
Open house Sunday 12-2. Welcome to this beautifully renovated home, perfectly situated in a peaceful cul-de-sac facing Confederation Golf Course, in the sought-after community of Collingwood. This location offers the best of both worlds – inner-city convenience with a suburban feel! Just under 10 minutes to downtown and the University of Calgary, 5 minutes to Nose Hill Park and the Calgary Winter Club, and a short stroll to Confederation Park. This pristine 4-bedroom (3+1) and 3.5-bathroom home is truly move-in ready. The main and upper levels are finished with rich hardwood flooring. The modern kitchen is equipped with a built-in fridge, oven, and microwave, complemented by high-end appliances including a Wolf gas stovetop and Bosch dishwasher. The sleek cabinetry adds a contemporary touch while adjacent to the kitchen, you\'ll find a large dining room, perfect for hosting family celebrations and gatherings. With ample space to accommodate a big dining table, it’s ideal for special occasions or everyday meals with the family. The inviting and cozy living room, bathed in abundant natural light, features beautifully crafted built-in elements and exudes warmth with its charming gas fireplace. This bright and airy space flows effortlessly into a thoughtfully designed mudroom and a spacious, well-equipped laundry area. The 2 piece bathroom completes the main floor. On the upper floor, the primary bedroom is a private retreat, featuring a walk-in closet with built-ins, and a balcony offering breathtaking, unobstructed views of the golf course. The 5-piece ensuite is your personal spa, with double sinks, a large walk-in shower, and a freestanding tub. Two more bedrooms on the upper level, one of which has custom built-ins and a Murphy bed, complete the upstairs space while the 3rd bedroom offers a custom feature wall. Hunter Douglas custom blinds provide privacy, with blackout options in the bedrooms. The 4 piece bathroom is steps away with each bathroom is thoughtfully designed with floating cabinets, heated floors, and motion-sensor LED lighting. The fully finished basement offers even more living space, featuring a spacious family room with custom Roche Bobois cabinetry, a wet bar with a sink, and a mini-fridge – perfect for entertaining. The large fourth bedroom is conveniently located near a 4-piece bathroom. Step outside to a low-maintenance, fully fenced backyard, featuring two separate patio areas ideal for relaxing or hosting gatherings. The included 4-burner Napoleon gas BBQ is perfect for outdoor cooking. The heated double garage has also been fully outfitted with Hayley cabinets, epoxy flooring and plenty of additional storage. This home offers everything you need for luxury living, both inside and out!
Listing Brokerage: Royal LePage Benchmark









