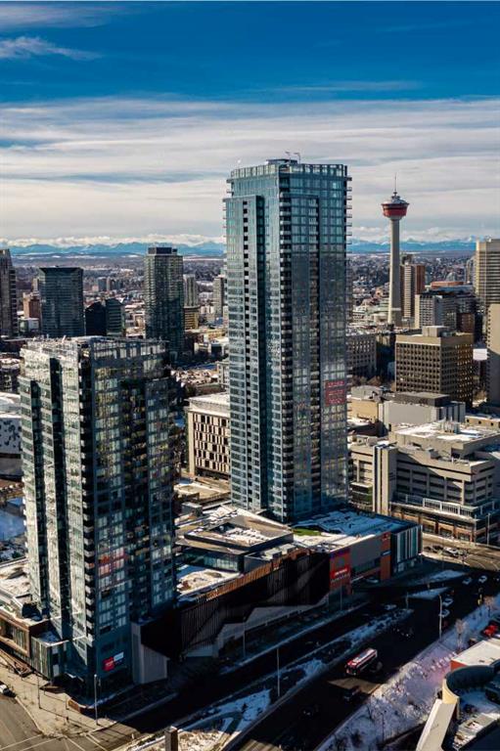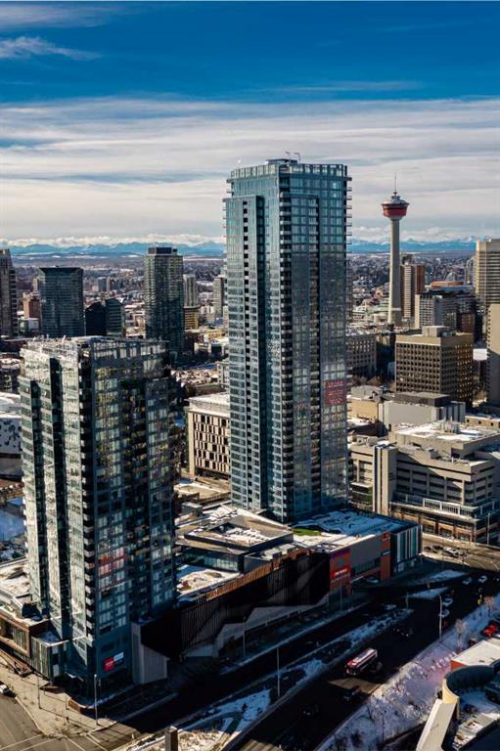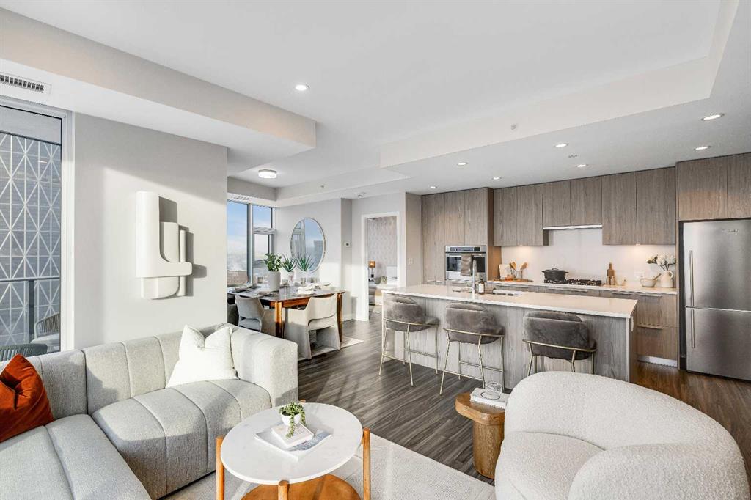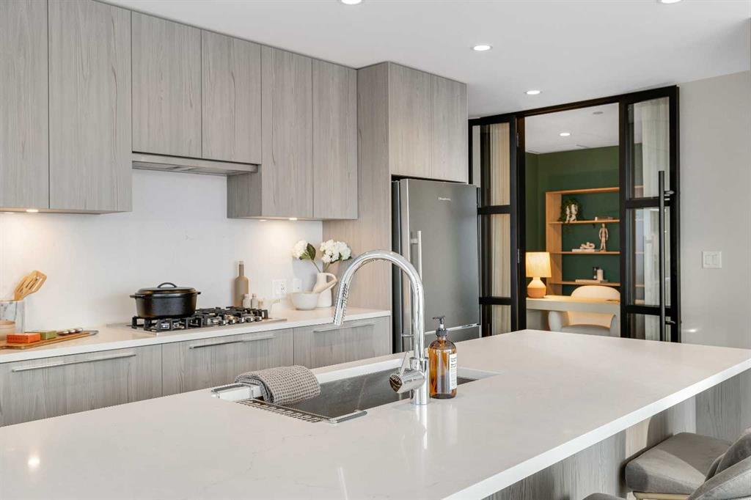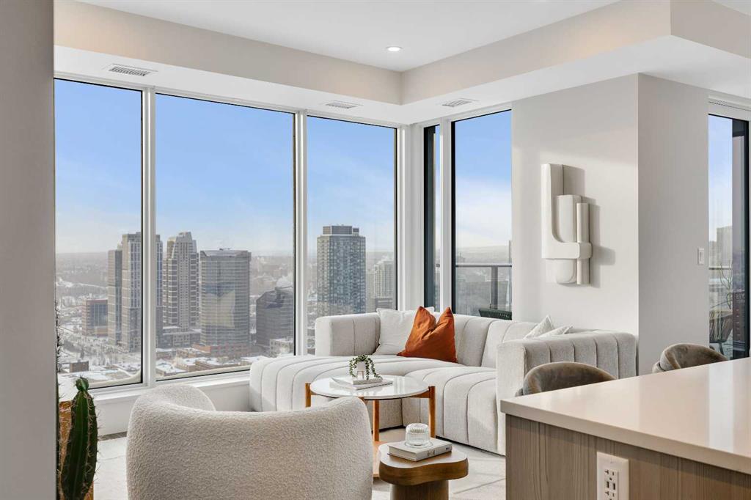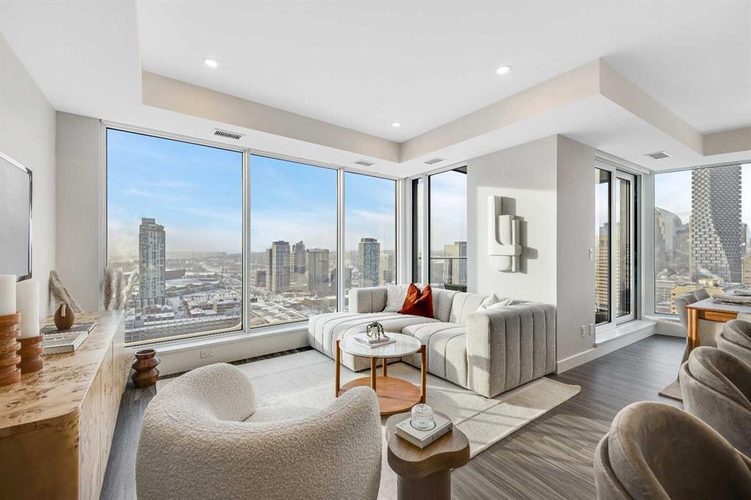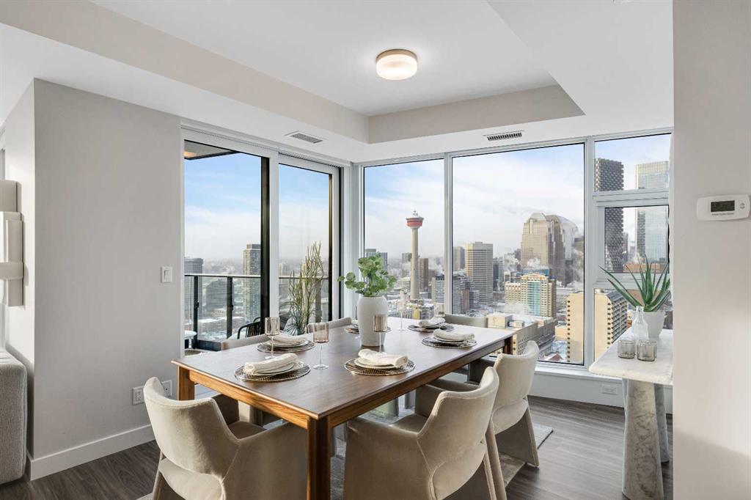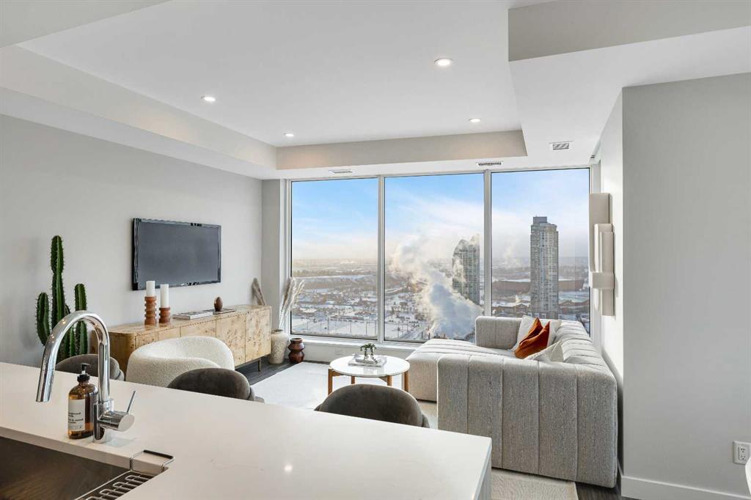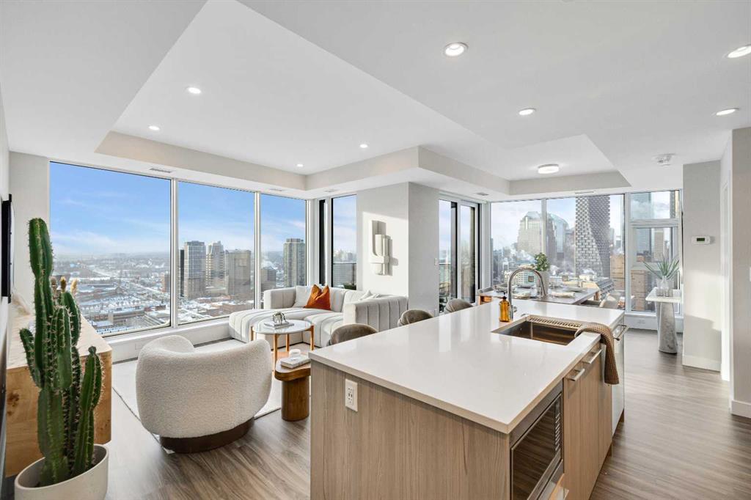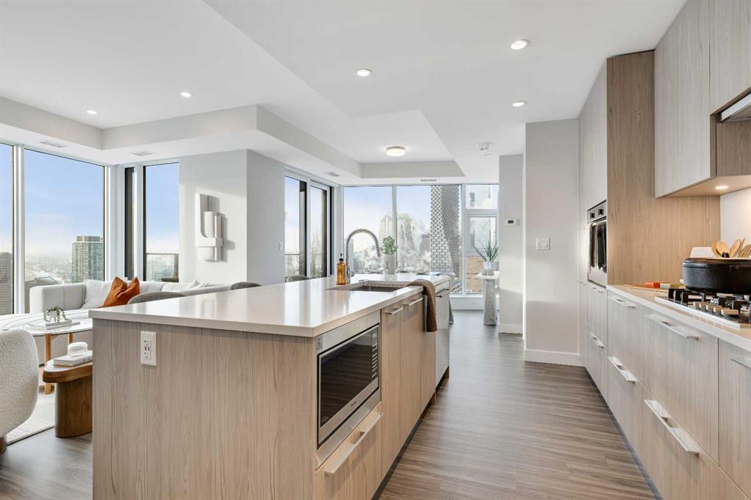DETAILS
| MLS® NUMBER |
A2164517 |
| BUILDING TYPE |
Apartment |
| PROPERTY CLASS |
Residential |
| TOTAL BEDROOMS |
2 |
| BATHROOMS |
2 |
| CONDO FEES |
825 |
| CONDO_FEE_INCL |
Amenities of HOA/Condo,Common Area Maintenance,Gas,Heat,Insurance,Reserve Fund Contributions,Sewer,Trash,Water |
| SQUARE FOOTAGE |
1152 Square Feet |
| YEAR BUILT |
2024 |
| BASEMENT |
None |
| GARAGE |
No |
| TOTAL PARKING |
1 |
Experience the pinnacle of modern elegance in this expansive suite, in the Premium building Arris Residences. From this lofty vantage point, you\'ll be mesmerized by unparalleled city and river views. Inside, an open living space awaits, graced with floor-to-ceiling windows that flood the room with natural light and offer breathtaking vista views at every turn. The generously sized living and dining areas seamlessly meld with the gourmet kitchen, featuring exquisite quartz countertops, a welcoming island with a breakfast bar, custom cabinetry, and a suite of full-size stainless-steel appliances including a gas cooktop. It\'s a culinary haven perfect for hosting and entertaining. The primary bedroom is a genuine sanctuary, boasting a spacious walk-in closet and a spa-inspired four-piece ensuite with dual sinks and an oversized glass-enclosed shower. An additional well-appointed second bedroom and a four-piece bathroom off the foyer ensure comfort and convenience for guests. For those in need of a private workspace or den, a secluded office provides a tranquil setting for productivity. This exceptional residence also includes a private balcony, central air conditioning, full size in-suite laundry, parking space(EV options available), and a designated storage locker. Arris is a community that mirrors your lifestyle and values, offering an urban experience brimming with amenities like no other. Enjoy access to an indoor pool, hot tub, steam and sauna rooms, premium fitness facilities, and social spaces. Additionally, you have direct access to over 170,000 square feet of essential services, including the new urban-format Real Canadian Superstore and various lifestyle retailers, all conveniently located within the building itself. **Photos are from our show suite**
Listing Brokerage: City Homes Realty









