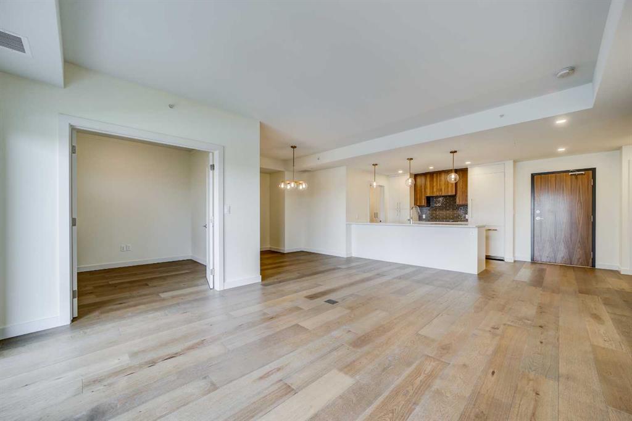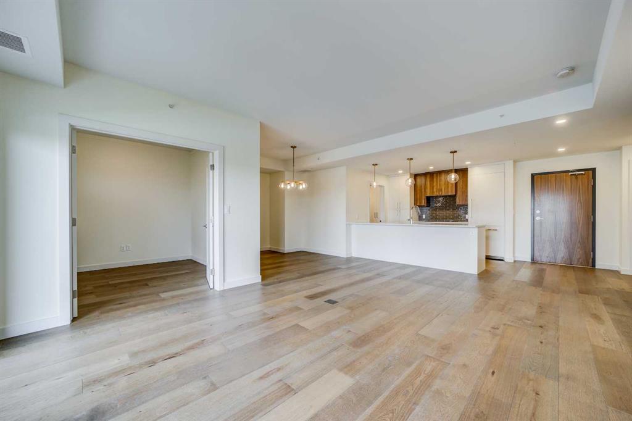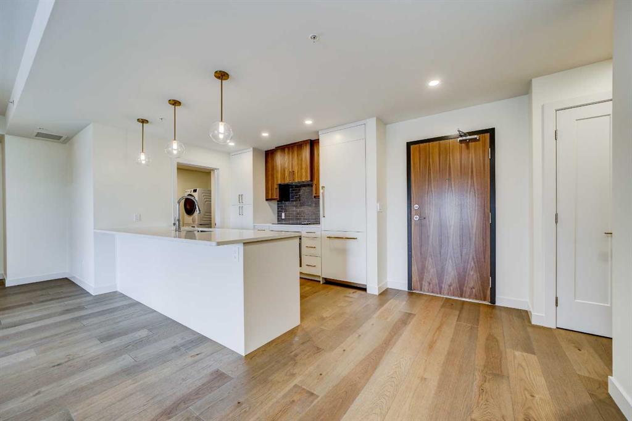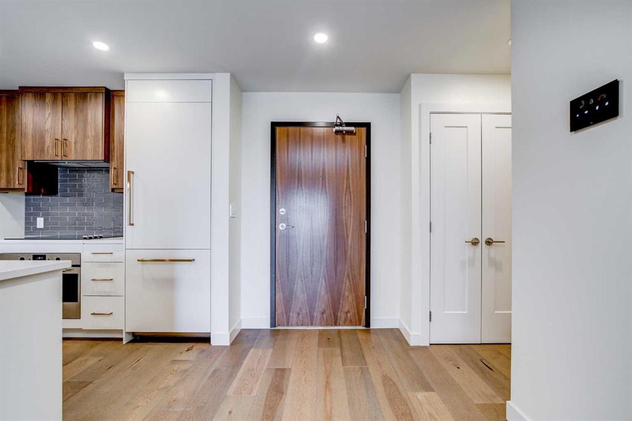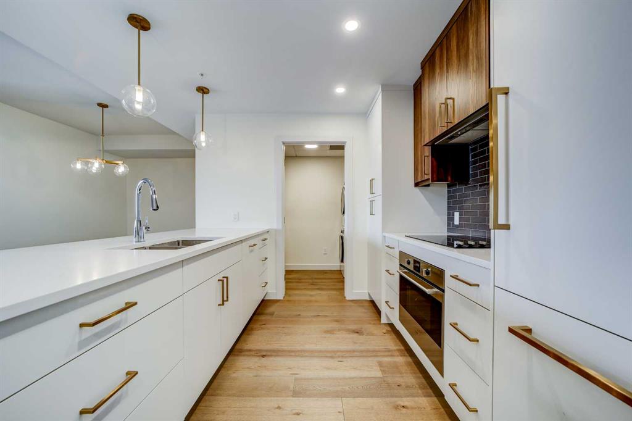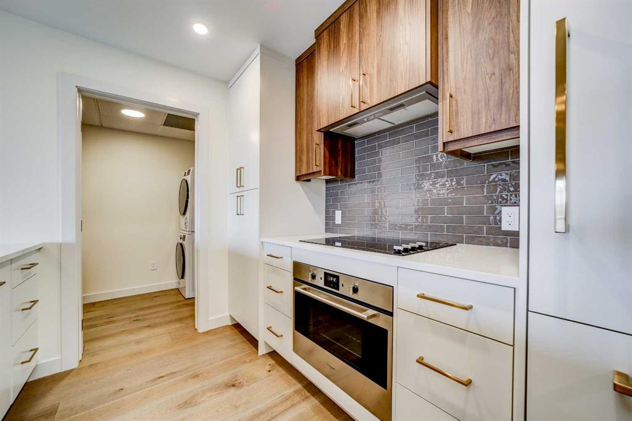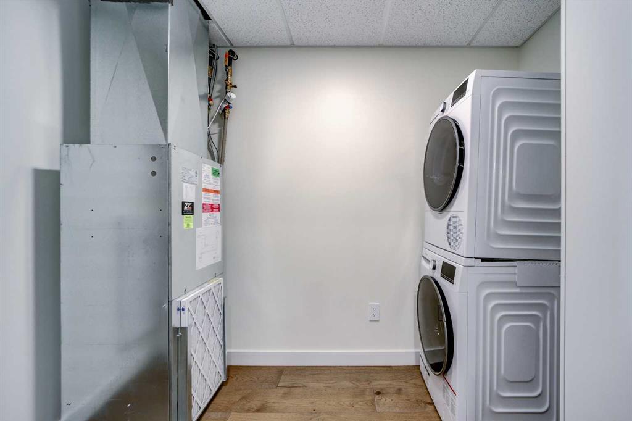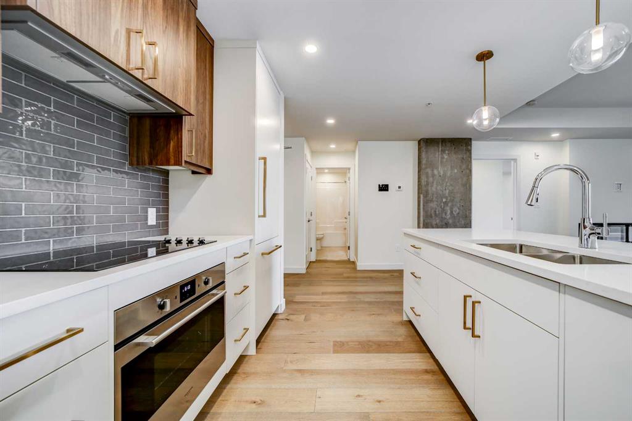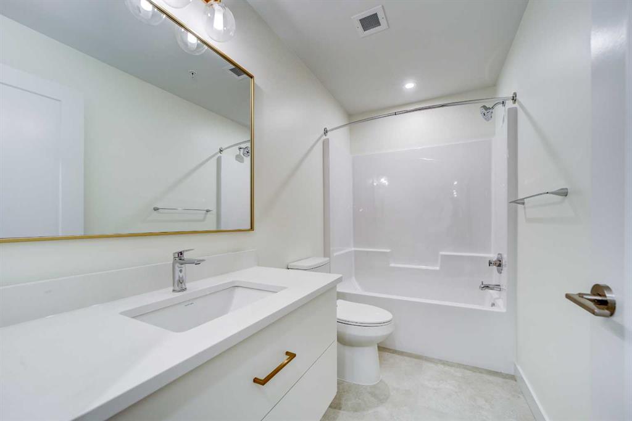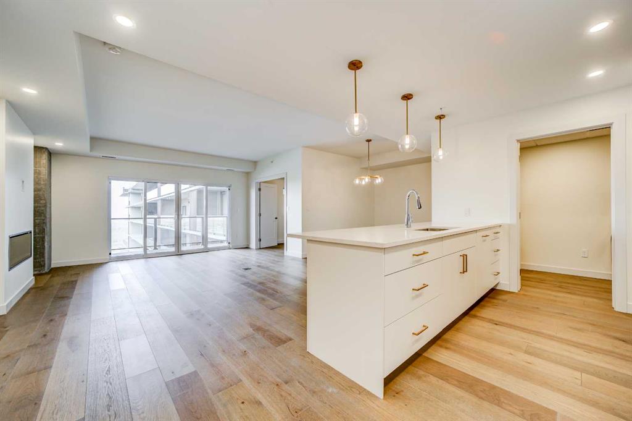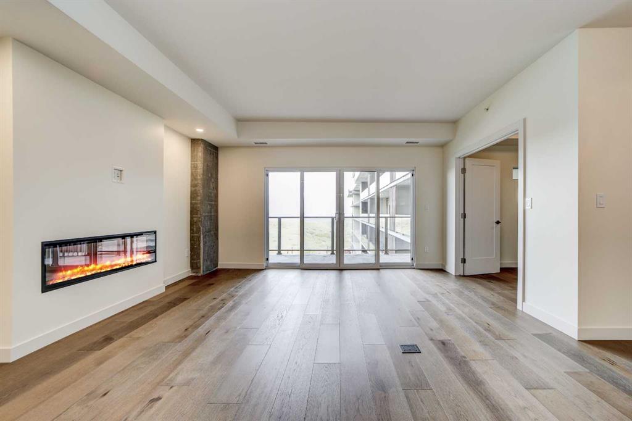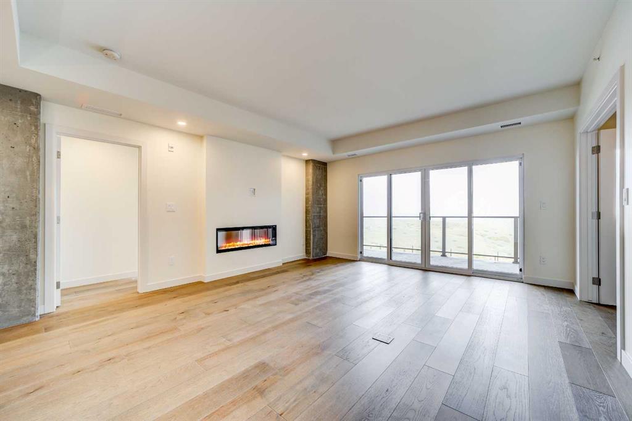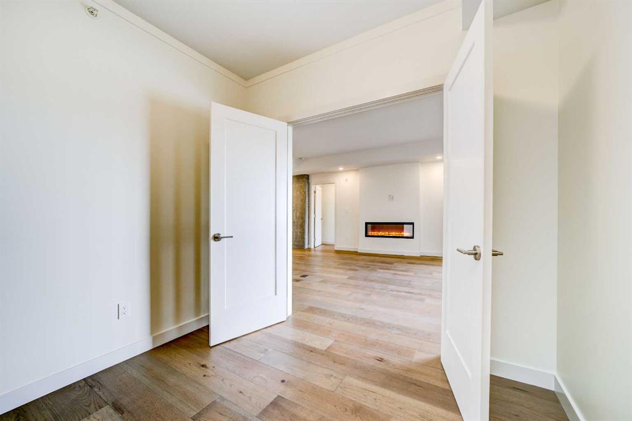DETAILS
| MLS® NUMBER |
A2170258 |
| BUILDING TYPE |
Apartment |
| PROPERTY CLASS |
Residential |
| TOTAL BEDROOMS |
1 |
| BATHROOMS |
2 |
| CONDO FEES |
436 |
| CONDO_FEE_INCL |
Amenities of HOA/Condo,Caretaker,Common Area Maintenance,Electricity,Gas,Heat,Insurance,Interior Maintenance,Maintenance Grounds,Parking,Professional Management,Reserve Fund Contributions,Residential Manager,Security,Sewer,Snow Removal,Trash,Water |
| SQUARE FOOTAGE |
1024 Square Feet |
| YEAR BUILT |
2023 |
| BASEMENT |
None |
| GARAGE |
No |
| TOTAL PARKING |
1 |
Welcome to Unit 325, \"The Palmer,\" at 102 Scenic Drive N in Lethbridge! This exceptional home offers an ideal balance of elegance and comfort, with a focus on indoor-outdoor living. The expansive 7-foot deep, full-width private terrace provides a seamless connection to the outdoors, with access from both the master bedroom and living room, offering the perfect setting for relaxation or entertaining. Inside, the open-concept living room flows into a separate dining area, creating an inviting space for both everyday living and hosting guests. The entertainer’s kitchen, featuring a breakfast bar, combines style and practicality, making it an ideal spot for casual dining or conversation while preparing meals. The primary bedroom is a peaceful retreat, complete with a walk-in closet and a private four-piece ensuite. A versatile flex room provides the perfect space for a home office, gym, or additional living area, allowing you to tailor the home to suit your needs. With two full bathrooms and ample space throughout, \"The Palmer\" offers a blend of luxury and functionality, creating a warm and welcoming home in one of Lethbridge’s premier locations. Residents of 102 Scenic Drive N enjoy access to an array of amenities, including a yoga studio, full gym, wine storage and tasting room, golf simulator, workshop, culinary studio, sunroom, theatre, outdoor courtyard, and a future indoor pool. Car enthusiasts will appreciate the car club area, designed with convenience in mind. This is more than just a home; it’s an elevated living experience that offers comfort, convenience, and community. *Developer will include window blind package and cover condo fees for 12 months on any deals completed by Dec. 31, 2024.
Listing Brokerage: Onyx Realty Ltd.









