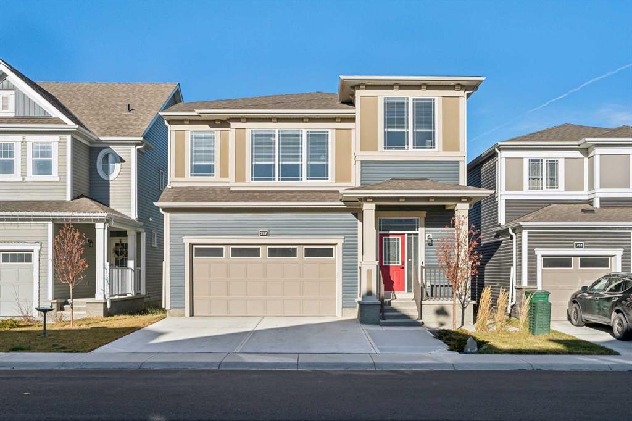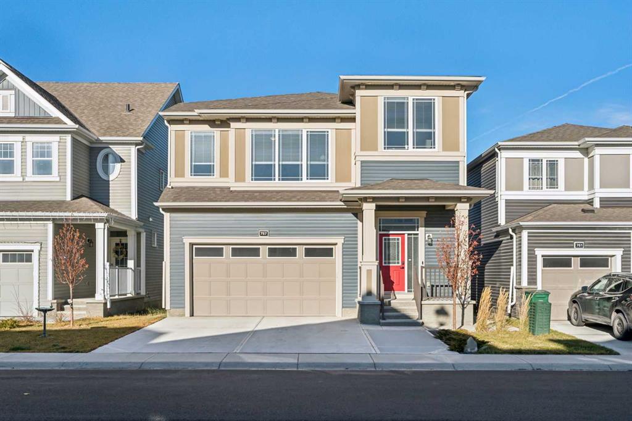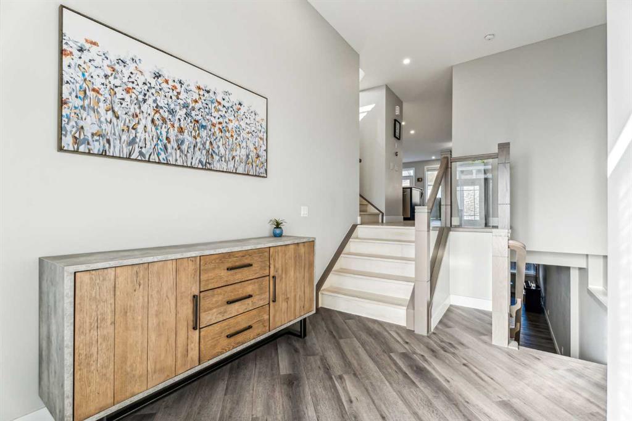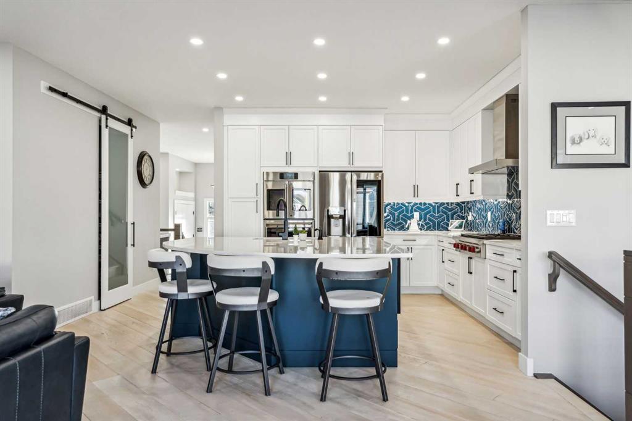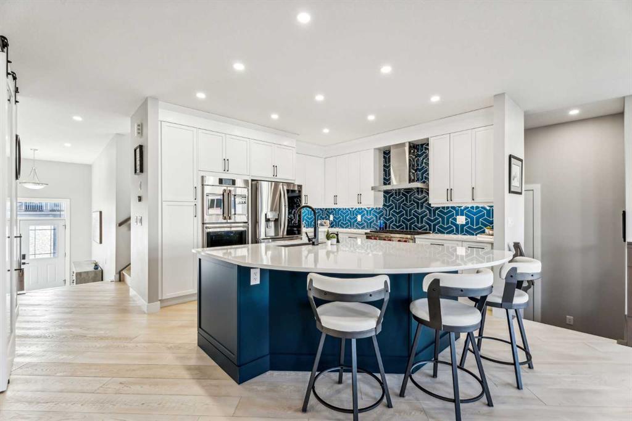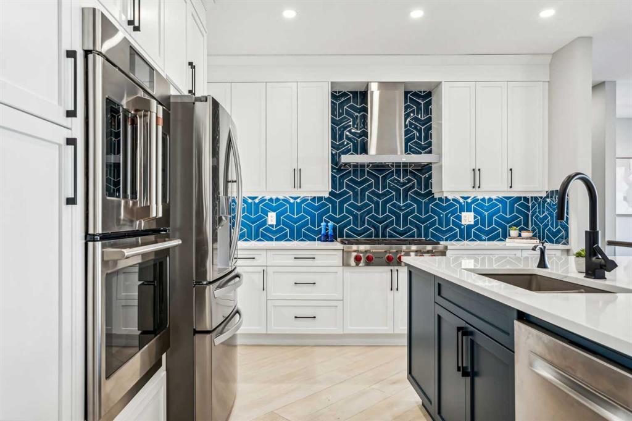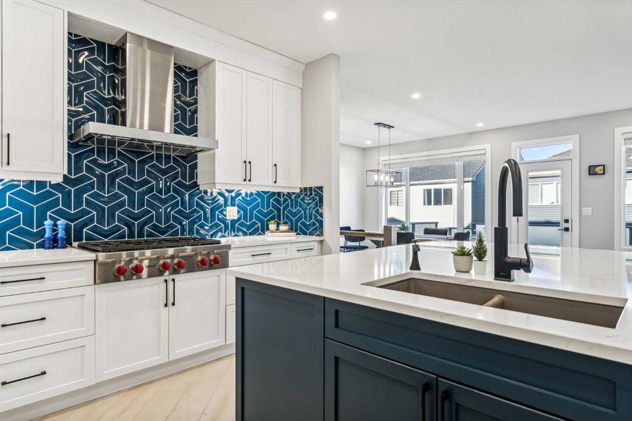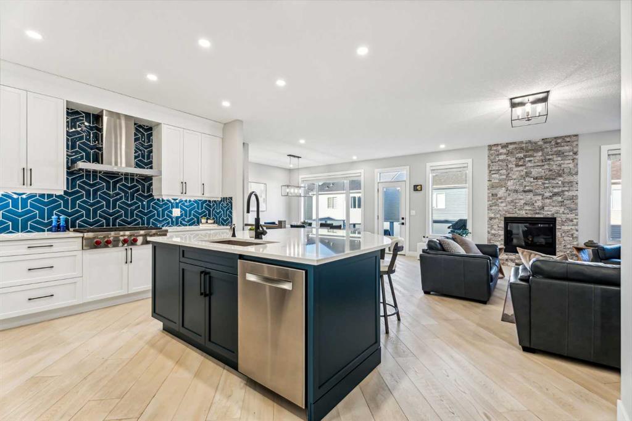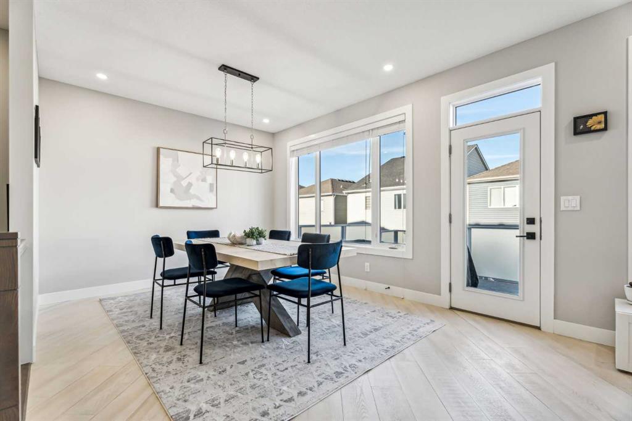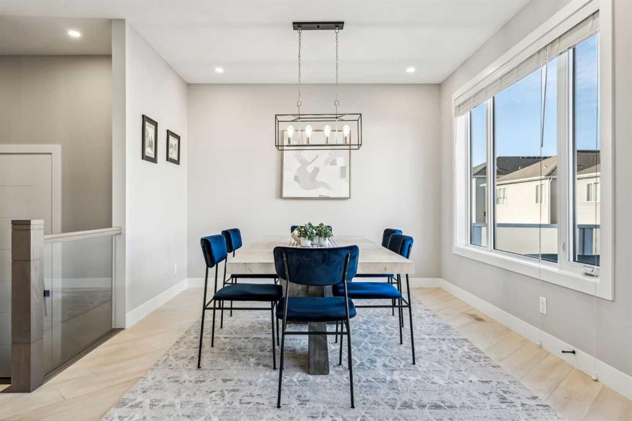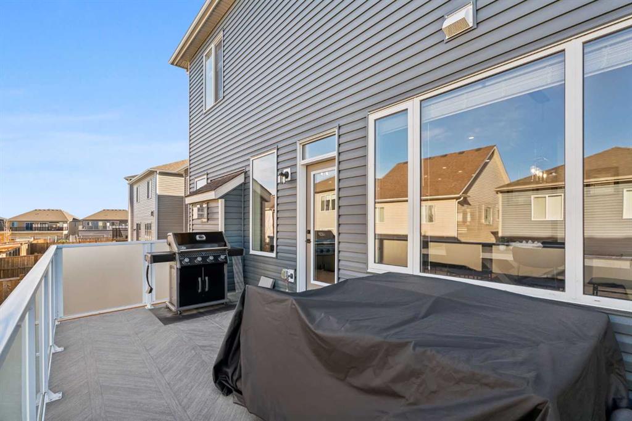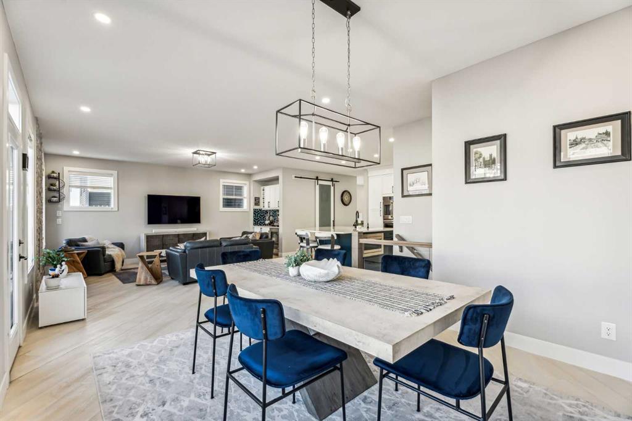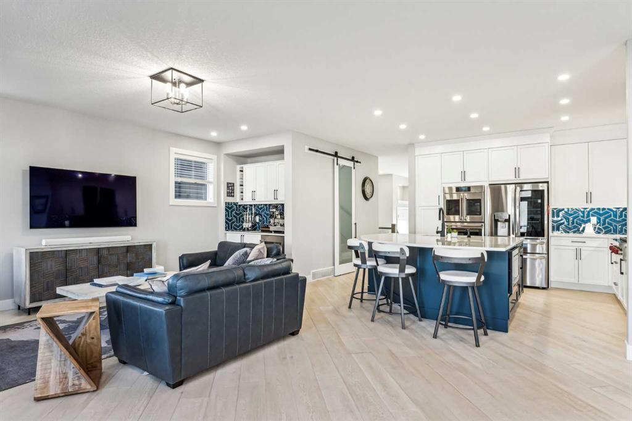DETAILS
| MLS® NUMBER |
A2178765 |
| BUILDING TYPE |
Detached |
| PROPERTY CLASS |
Residential |
| TOTAL BEDROOMS |
5 |
| BATHROOMS |
4 |
| HALF BATHS |
1 |
| SQUARE FOOTAGE |
2717 Square Feet |
| YEAR BUILT |
2021 |
| BASEMENT |
None |
| GARAGE |
Yes |
| TOTAL PARKING |
4 |
OPEN HOUSE THIS SATURDAY 2-4 PM & SUNDAY 1-3 PM! Want to know what\'s better than new? A three-year-old home that is massively upgraded, FULLY DEVELOPED, and completely landscaped. This spectacular WALKOUT home is simply unrivaled in every category. The zero-maintenance backyard has a high-grade turfed green belt, a full-width concrete patio, and a massive composite deck with privacy glass railings and stairs that lead to the ground level. With 4 BEDROOMS UP and 1 in the basement, there is plenty of room for large families and visiting guests. Walking inside this air-conditioned home, you\'ll immediately understand this is not a cookie-cutter design. The massive foyer has stairs that lead up to the main level with tall 8-foot doors, 9-foot ceilings on every level, and 45-degree angled engineered hardwood with 5\" baseboards. The kitchen is bold and beautiful with chef-standard appliances that include a 6-burner Wolf gas range top, a GE Cafe double wall oven with upper French doors, a Bosch super quiet dishwasher, and an LG refrigerator with craft ice and a knock, knock door. The walk-in pantry has additional circuits for small appliances and there is a built-in coffee bar in the living room with a sink, bar fridge, and built-in cabinets with wine racks. Heading up to the next level is a beautiful bonus room with a vaulted ceiling, huge windows, and a gorgeous stone-surround elevated gas fireplace. Modern glass railings lead to the top level of the home where you\'ll find the beautiful primary suite with a luxurious 5 piece ensuite that includes a gorgeous shower with glass to the ceiling and a floating vanity with ambient lighting. 3 additional bedrooms, a 5-piece bathroom, and a laundry room with additional shelving complete this level. The walkout basement was developed by the builder and includes an open recreation area, a 5th bedroom, a 4-piece bathroom, and a huge storage area. Additional extras include an EV charger in the garage, a whole home water softening system, luxury vinyl plank in all wet areas (no carpet at all!), a living room gas fireplace, an extra wide driveway, concrete stairs down the side of the home, and Cat6 ethernet wiring to each room. This is a fantastic location, walking distance to the local elementary school and parks. Take a quick jaunt to the Cooperstown Promenade for all your modern conveniences including shops, a grocery store, a gym, a medical clinic, and restaurants. Only an 18 minute drive to the airport with convenient access to Deerfoot from 40th Ave!
Listing Brokerage: CIR Realty









